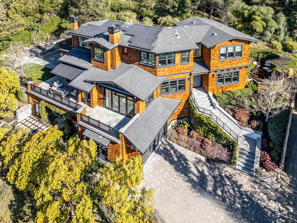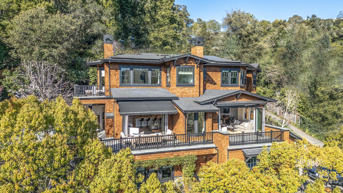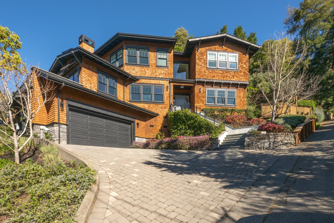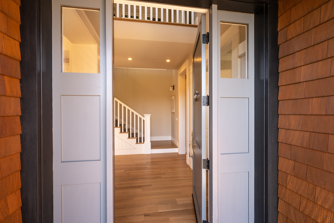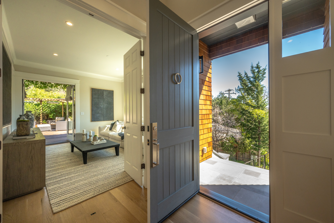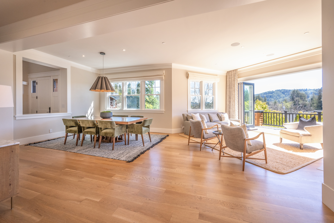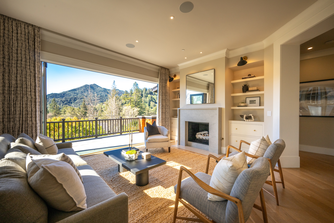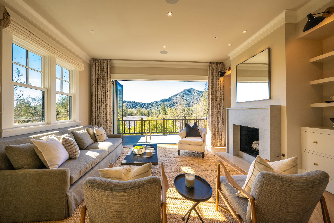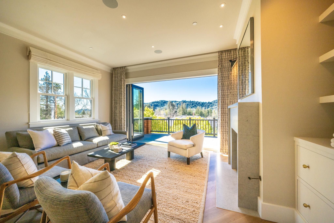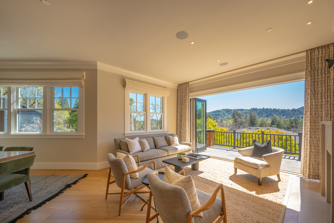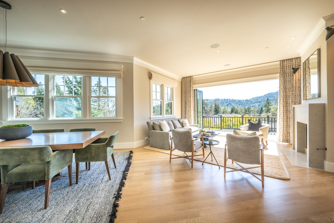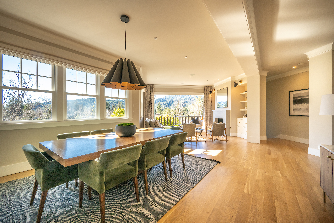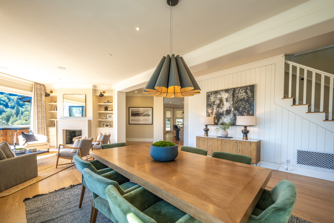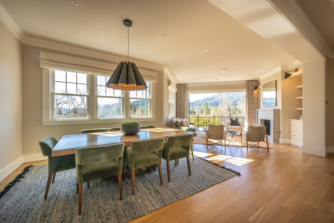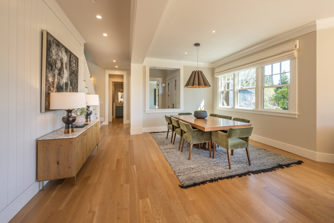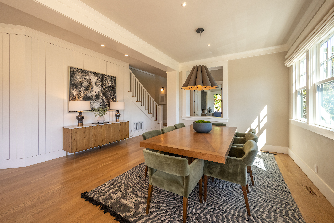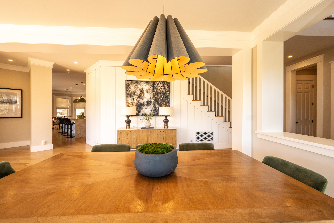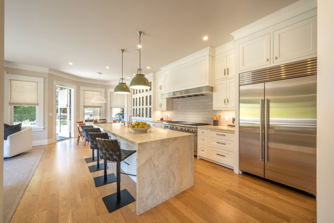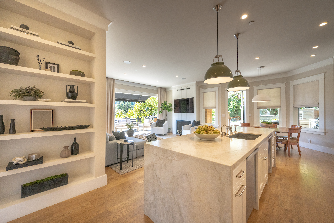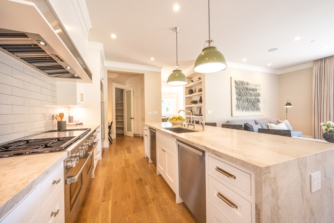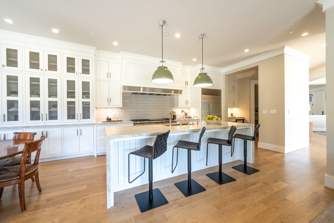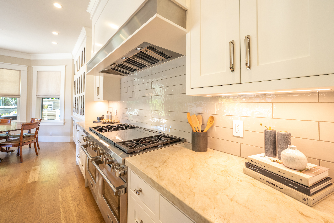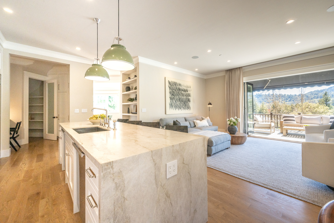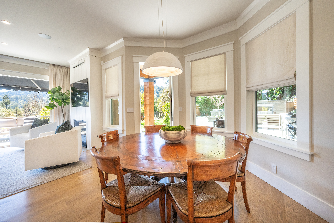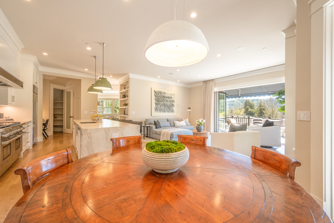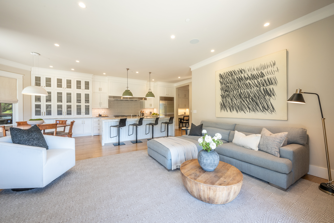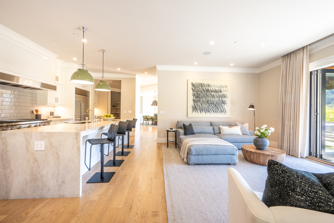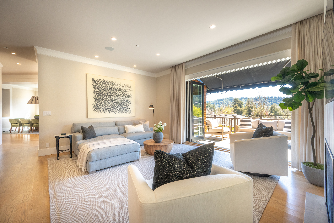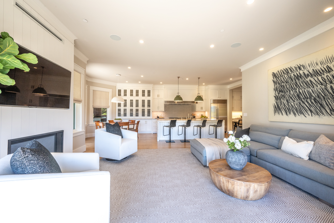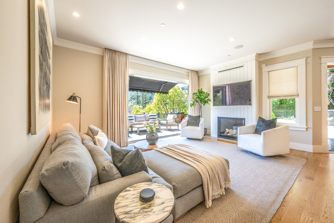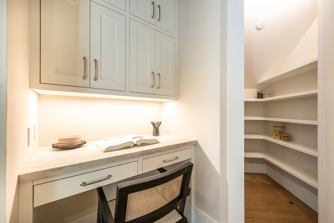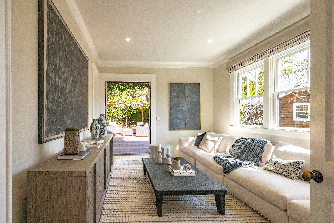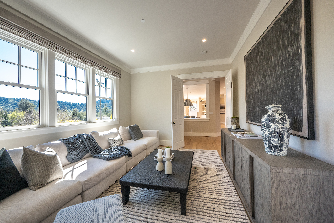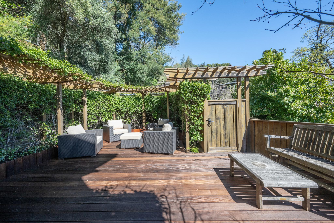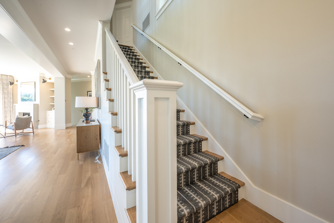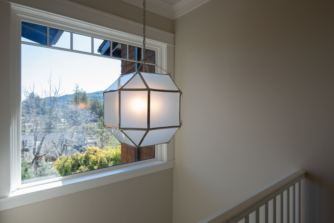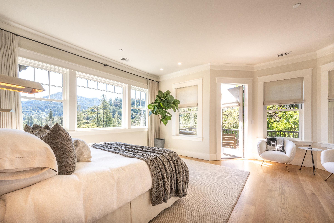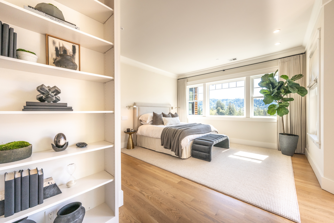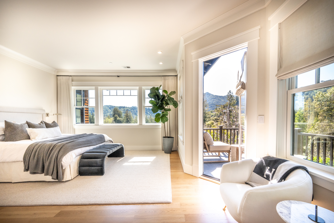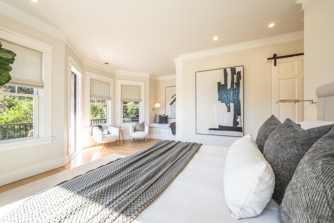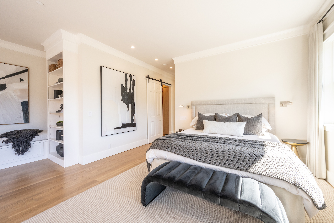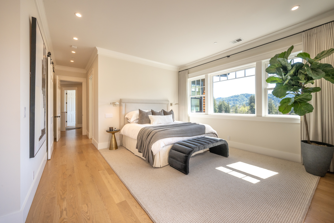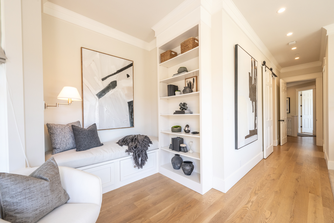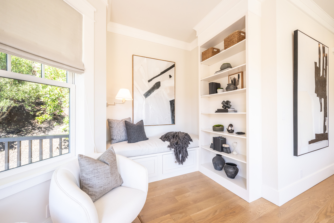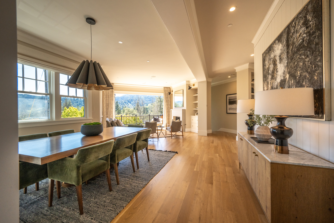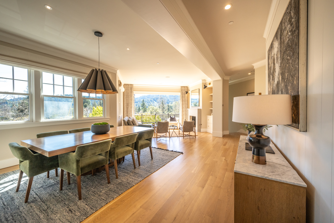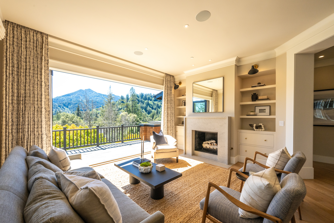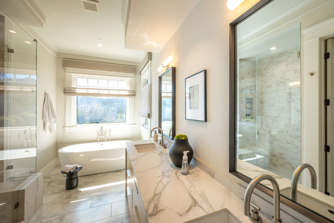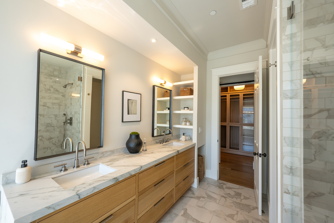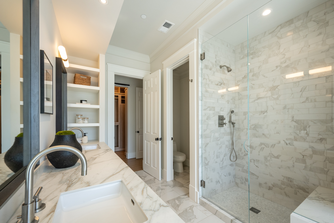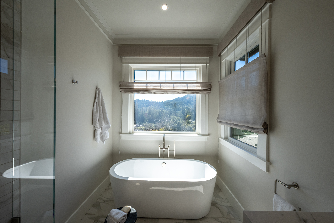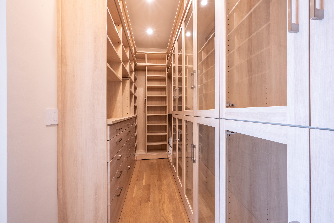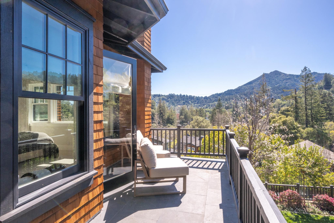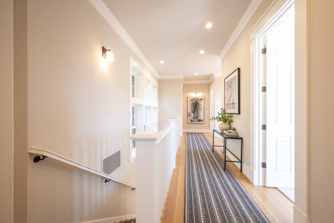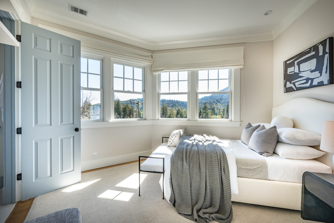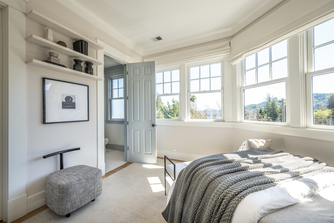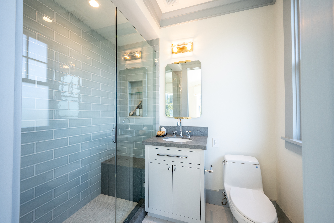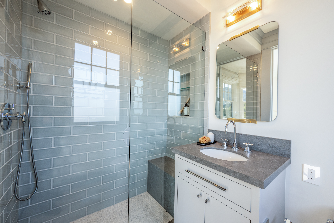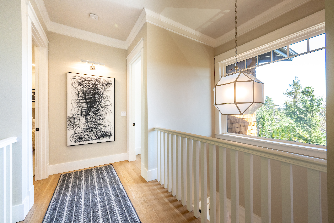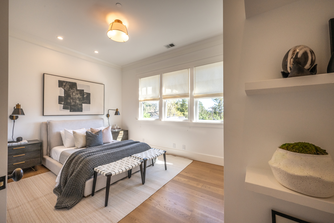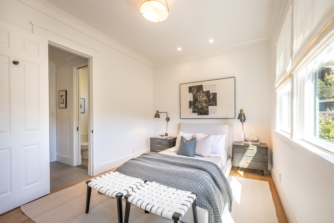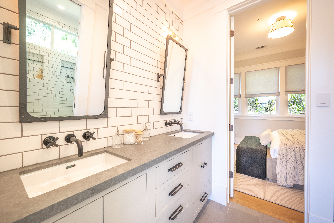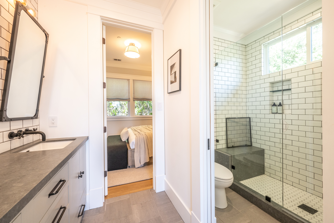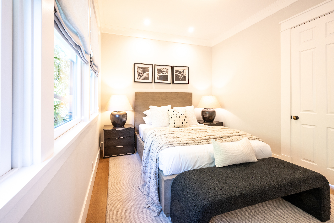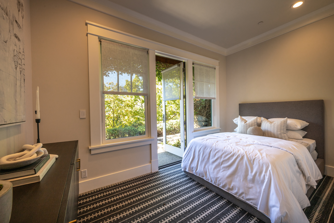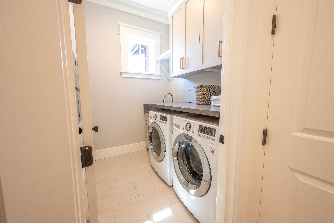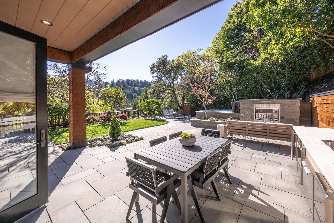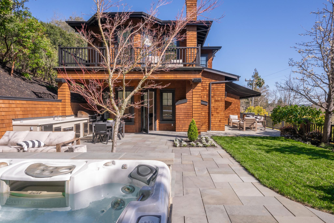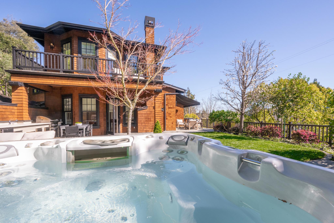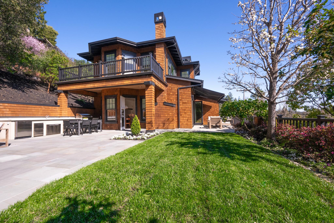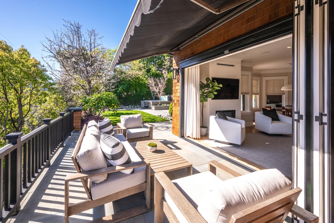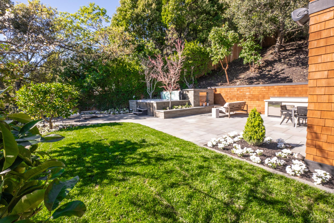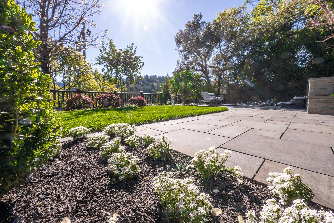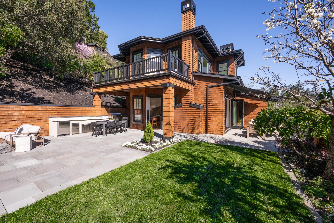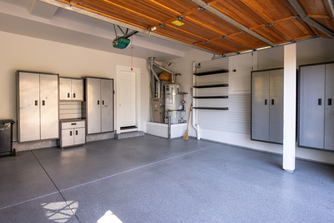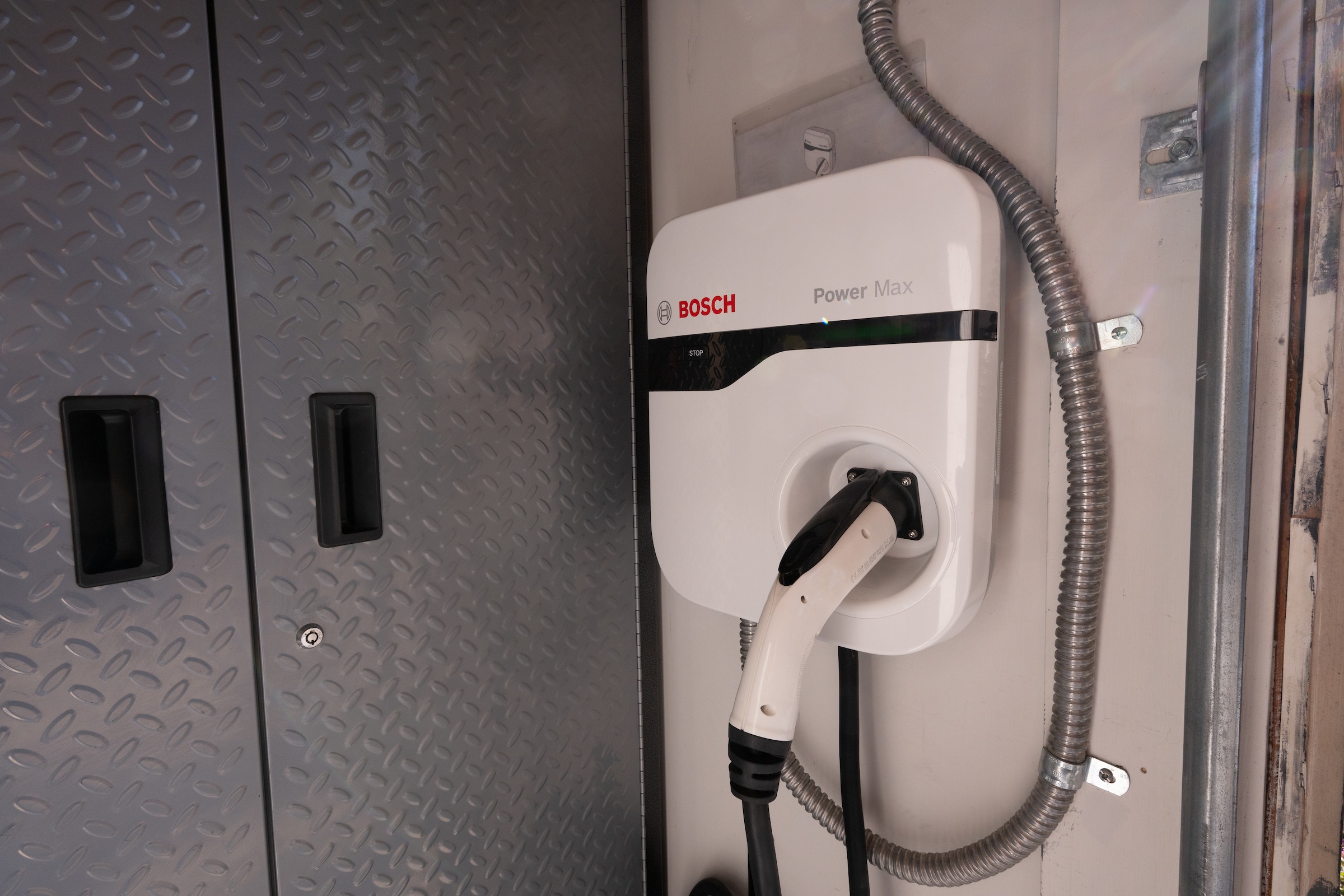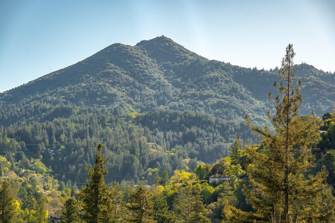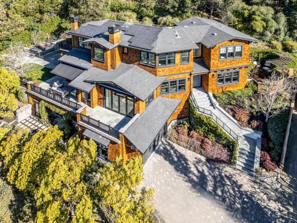
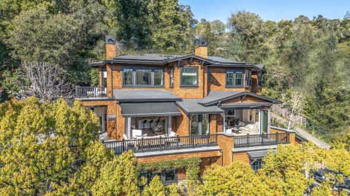
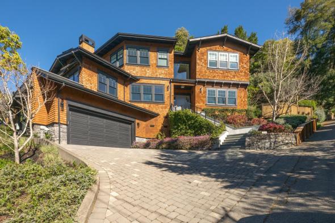
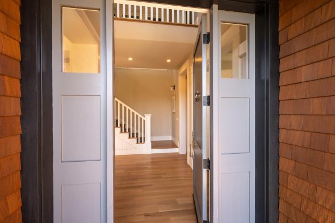
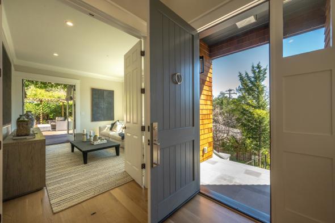
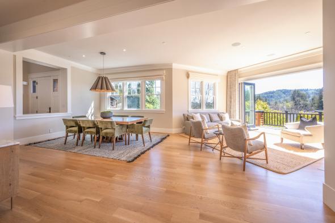
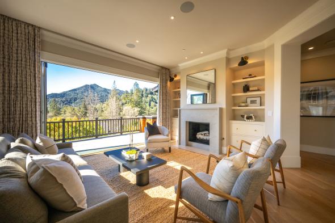
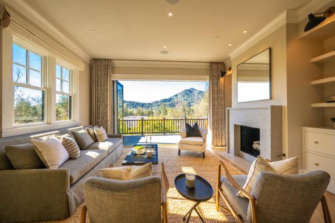
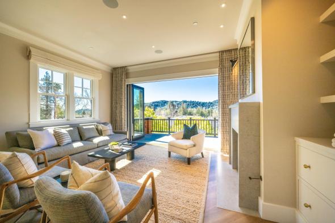
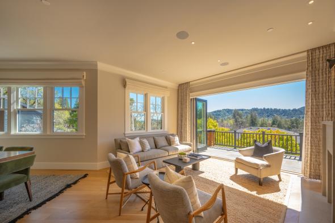
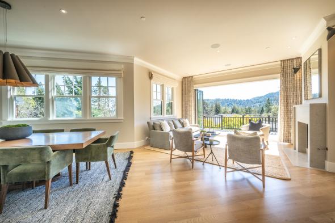
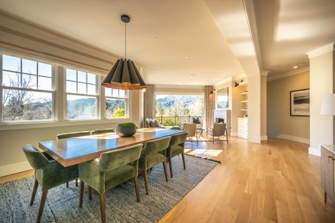
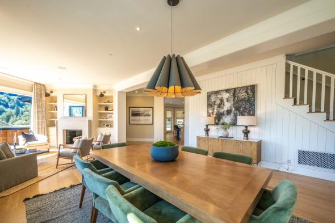
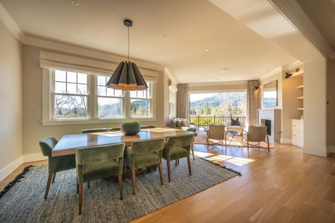
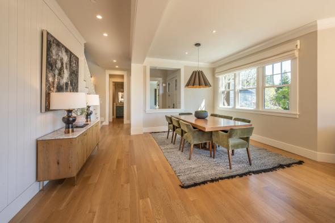
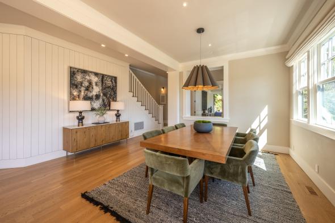
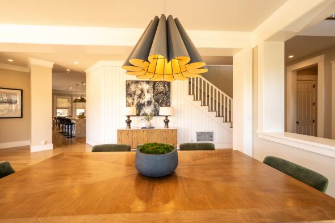
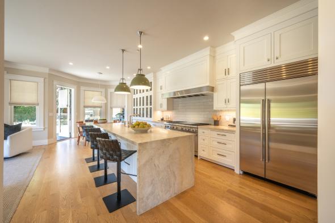
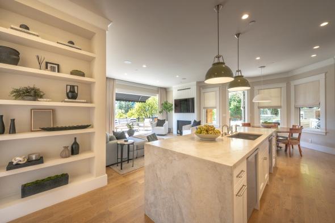
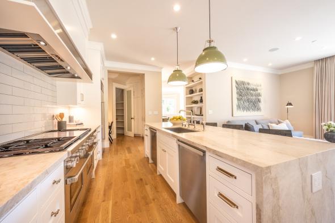
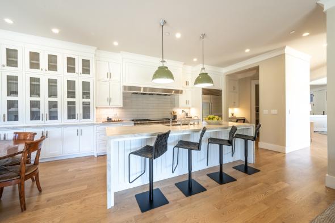
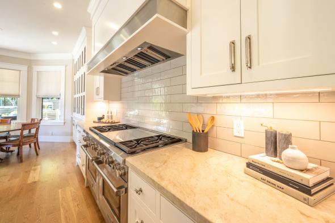
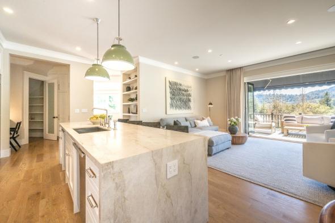
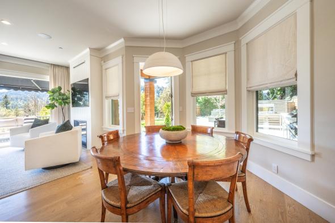
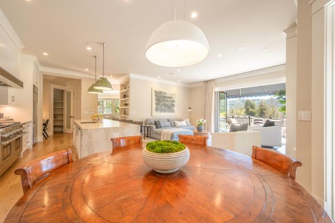
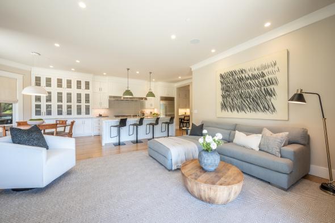
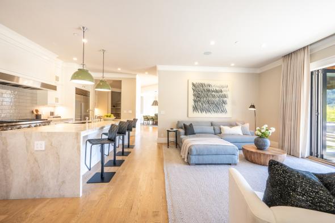
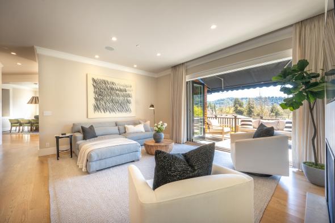
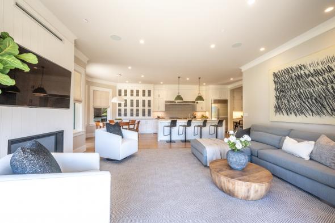
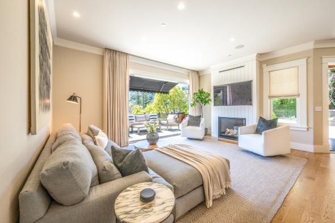
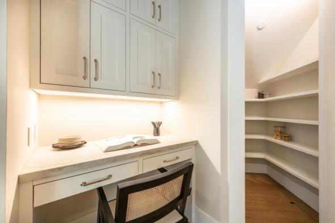
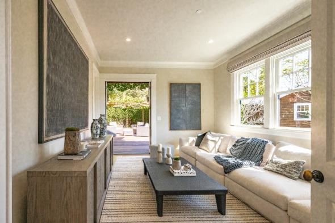
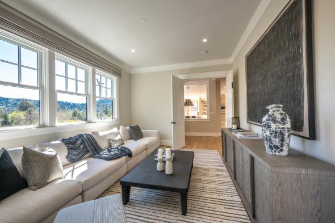
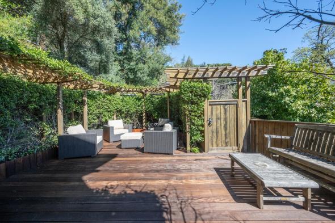
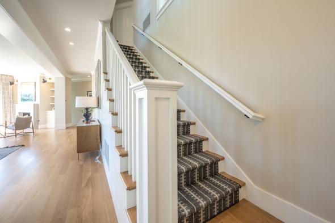
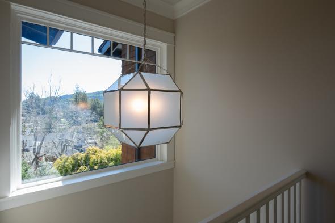
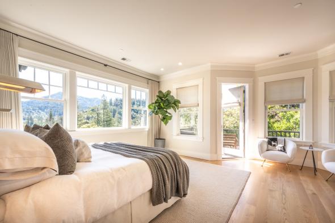
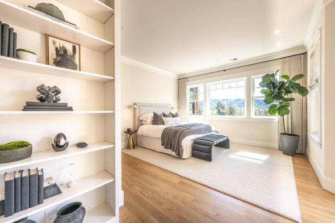
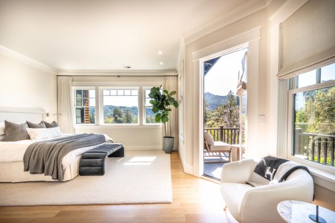
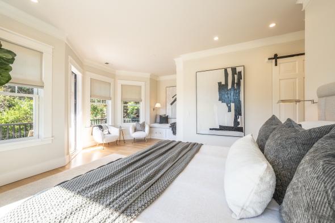
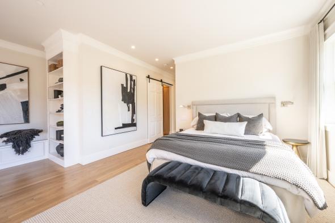
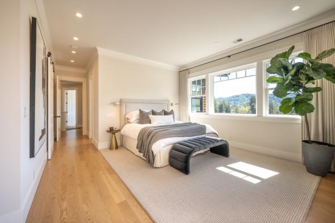
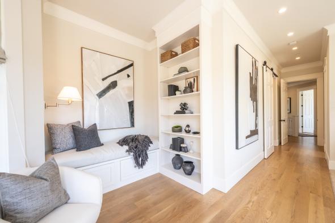
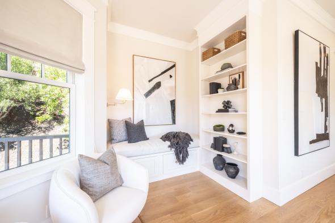
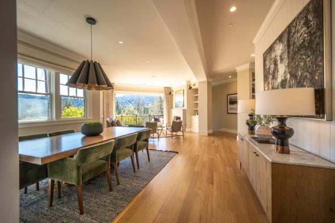
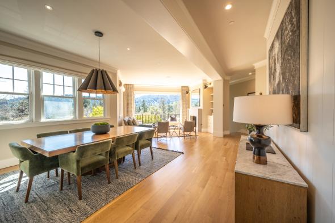
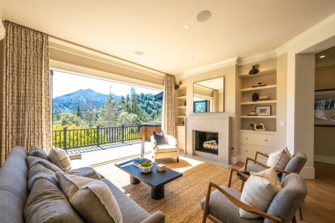
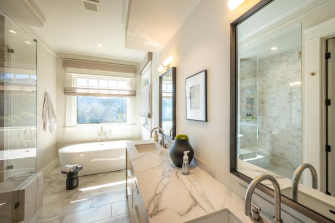
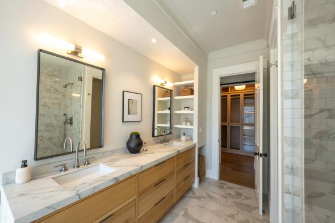
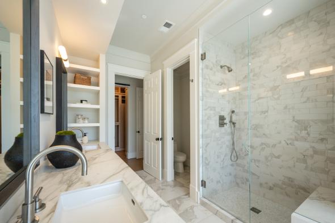
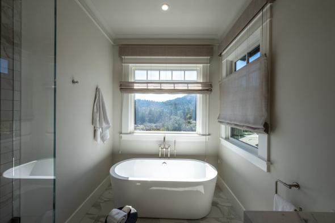
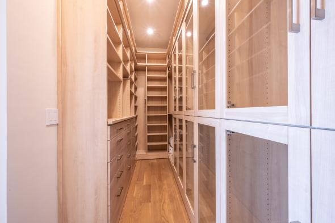
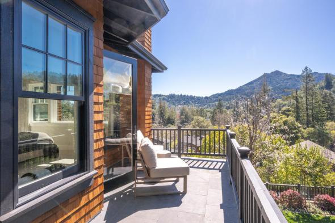
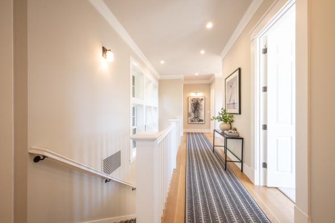
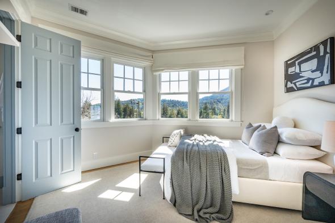
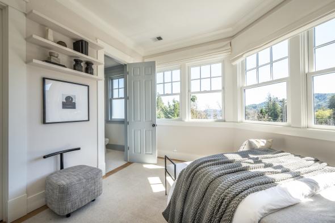
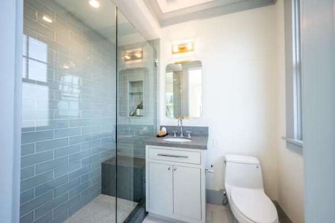
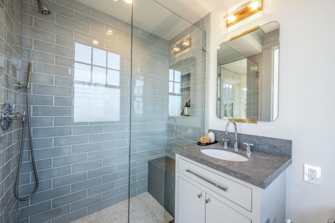
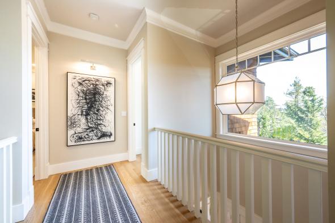
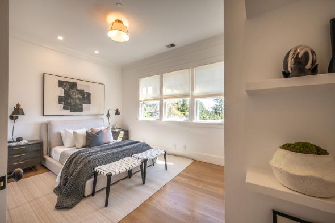
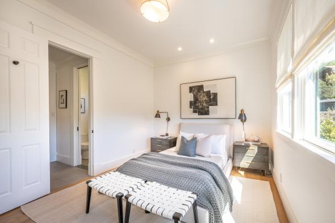
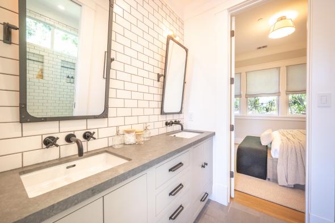
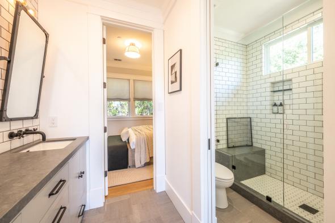
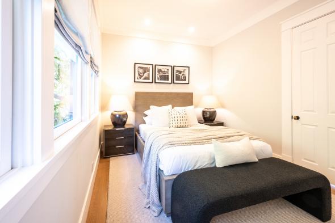
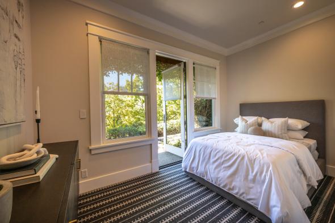
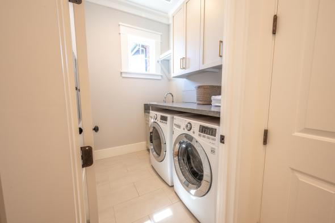
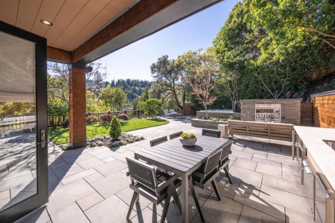
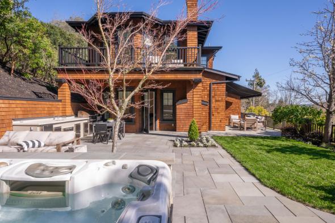
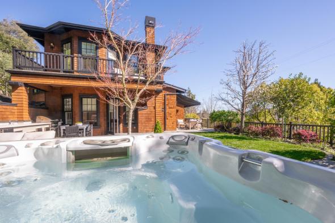
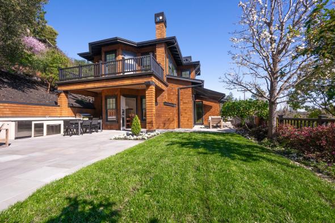
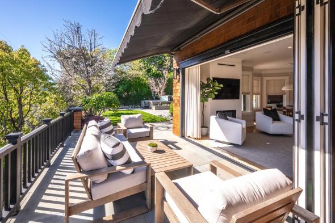
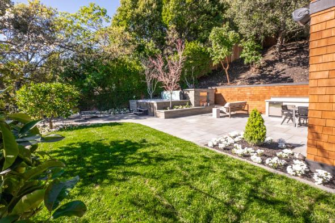
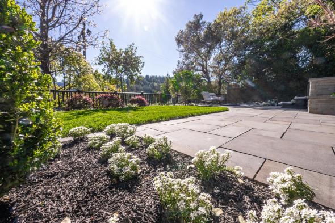
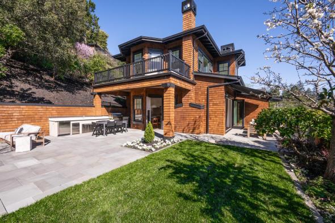
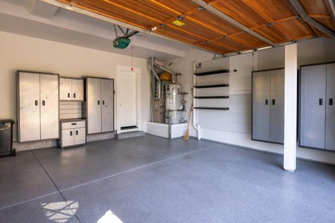
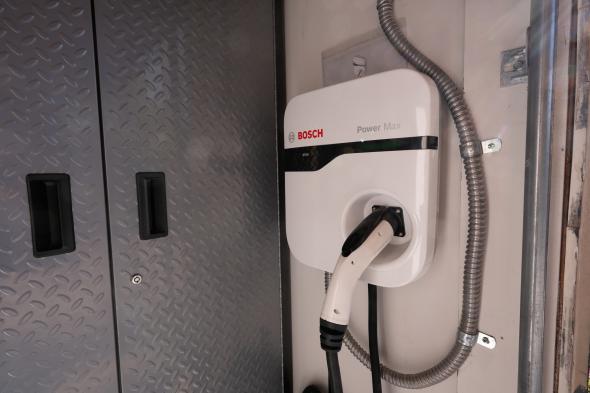
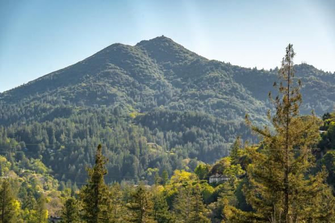
16 Geary Avenue, Kentfield
$5,100,000
Straight out of Elle Décor! Just completed G Family Construction (www.gfamilyconstruction.com) renovation of this stately, Hampton’s inspired, shingle style home. Stunning interiors by Harley Design. The 6 bedroom, 5 full bathroom residence incorporates a rare blend of soaring scale with high ceilings, all day sun/light, and seamless indoor/outdoor flow throughout. Bespoke design includes chic lighting, Oak floors, custom floor coverings, board and batten wall treatment, and timeless stone and tile selections throughout. The heart of the home is an outstanding kitchen/great room that opens directly to the resort like exterior living spaces. The +- 3,920 square foot homes offers a coveted traditional floor plan with 4 bedrooms, including the hotel like primary suite, on the upper level; an option for a bedroom on the main level; and a generous bedroom suite with separate entrance on the lowest level. The private, lower-level bedroom suite is ideal for an au pair, guests, or teens. The +- 3/10ths of an acre mature grounds are low maintenance and include a Bluestone terrace, multiple decks with shade awnings, mature plantings including Olive trees, a large level lawn, outdoor fireplace, outdoor kitchen, and stone encased spa. The Bluestone terrace was designed for entertaining and hosting al fresco sit down dinners, and flows directly from the kitchen/great room. The south facing residence enjoys direct Mt. Tam and ridgeline views from most rooms. The residence is ideally located in the coveted flats of Kentfield just blocks from College Avenue’s fine restaurants, the College of Marin, and the famed Woodlands Market. Award winning K-8th grade Kentfield School District!
Main Level
- Formal foyer
- Full bedroom, currently staged as a secondary family room, offers a walk-in closet, high ceilings, and glass doors that open to a private exterior deck and large exterior entertaining space
- Designer, formal full bathroom includes custom vanity with marble slab, custom lighting, subway tile shower, and high-end fixtures
- Beautifully scaled open concept dining room is ideal for hosting larger dinner parties and includes high ceilings, ridgeline views, and board and batten wall treatment
- Fabulous living room offers soaring ceilings, a beautifully appointed woodburning fireplace, glass “Nana style doors” that open to a Bluestone deck, and “reach out and touch” Mt. Tam views
- Chef’s kitchen was designed for cooking and entertaining. The grand scale kitchen includes a large walk-in pantry, ample storage, built-in desk, large center island with bar counter seating for up to 4 people, designer lighting, high-end appliances, designer fixtures, and Quartz slabs with subway tile backsplash
- Large, open informal kitchen dining opens directly to the exterior grounds and outdoor kitchen
- Adjacent family room is generous in size and offers a gas fireplace with board and batten wall treatment, high ceilings, floating shelves, Mt. Tam views, and “Nana style” glass doors that open to a large Bluestone deck
Upper Level
- Hotel like primary suite offers high ceilings, a sitting area with custom built bench plus extra storage, built-ins, grand scale, custom built walk-in closet, and glass doors that open to an exterior deck overlooking the rear yard and gardens
- Beautifully designed primary bathroom offers radiant heat flooring, custom Oak double vanity with high-end fixtures, designer lighting, stand-alone soaking tub, private toilet closet, and large subway tile shower.
- Ideally located in the bedroom wing of the home, the laundry room includes high-end appliances, Quartz slab, sink, and ample storage
- Second bedroom on this level offers a custom-built closet, high ceilings, and en-suite bathroom: The en-suite bathroom includes single vanity, subway tile shower, designer fixtures, and chic lighting
- Third bedroom on this level has double closets with custom built-ins and high ceilings
- Fabulous “Jack and Jill” bathroom includes a double vanity with high-end fixtures, custom lighting, subway tile surround, and large walk-in shower
- Fourth bedroom on this level offers custom built closet and high ceilings
Lowest Level
- Storage closet/hooks for coats
- Beautifully appointed one bedroom suite offers high ceilings, custom floor coverings, and glass doors that open to the outside
- Chic, en-suite bathroom offers single vanity, custom designed subway tile shower, and high-end fixtures
Additional Features
- Paver driveway with two car off street parking
- Custom window treatments included in sale
- Two car garage with custom epoxy flooring and ample storage
- 3 EV chargers: Two are located in the garage, and one is located outside
- Lutron Lighting
- Nest thermostats
- Outdoor heaters
- Central AC on top level only
- Automated exterior awnings off living room deck with remote control
- Exterior awnings located over deck in family room
- Elevated stone encased spa with remote control
- Exterior gas fireplace
- Under house access through pantry
- Automatic sprinklers
- Solar system
- Security system
- Ample storage throughout
- Fire sprinklers throughout
- Built-in speakers
- Attic accessed from laundry room
Excluded From Sale: Upstairs runner in hallway; built-in cabinets in garage; hooks in garage
Included in Sale: All window coverings; primary bedroom area rug; middle bedroom area rug
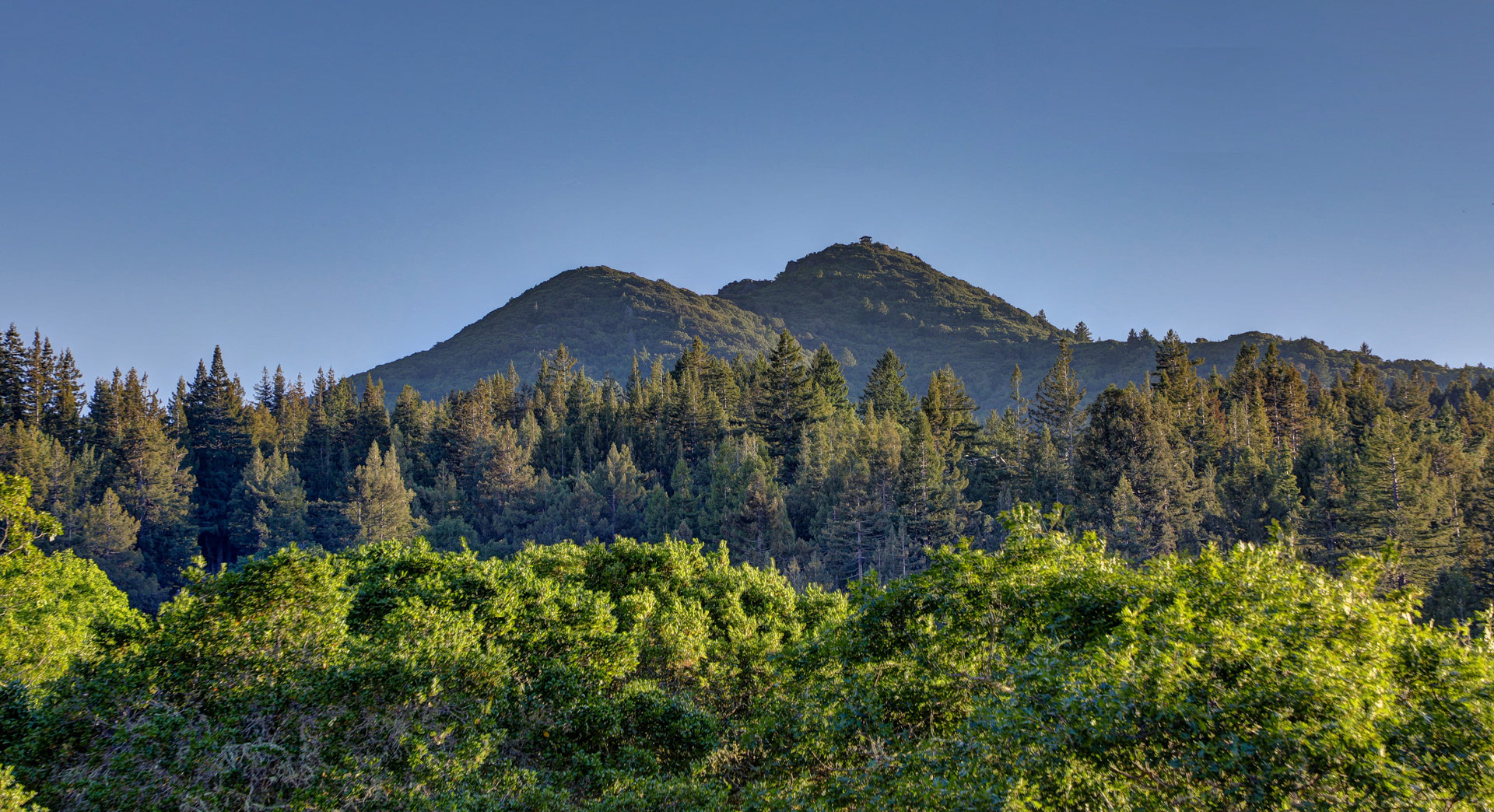
About Kentfield
Because the town of Kentfield is unincorporated, it is governed by the Marin County Board of Supervisors, who are known to pay close attention to the…
Explore Kentfield
