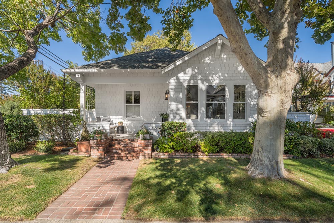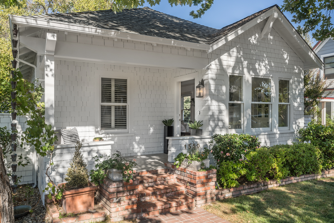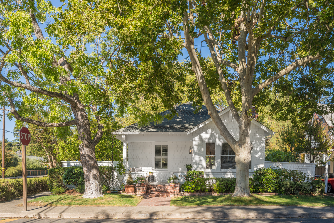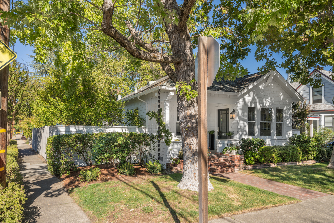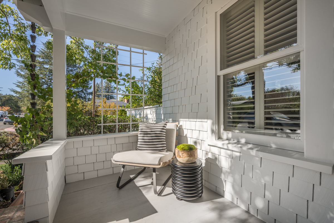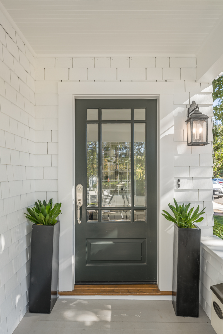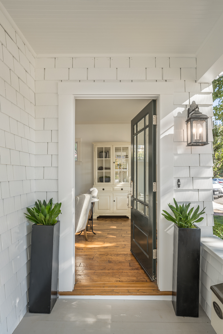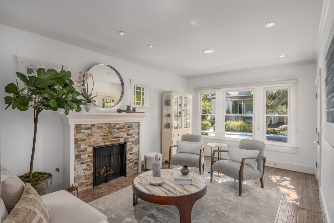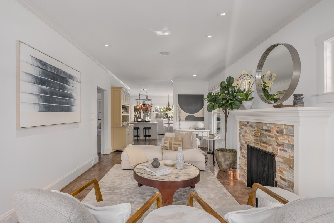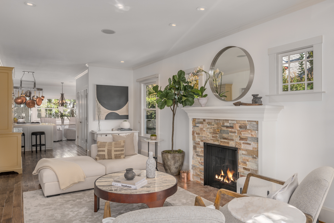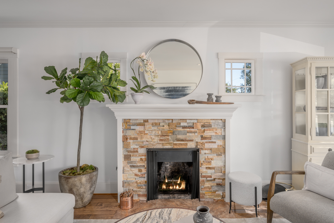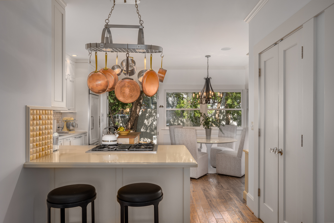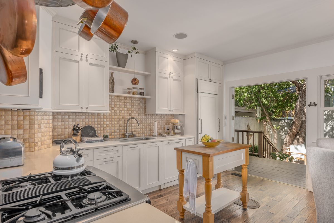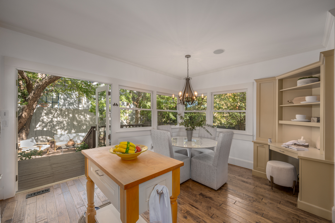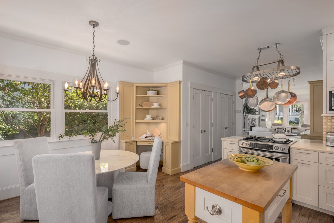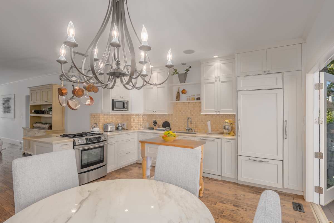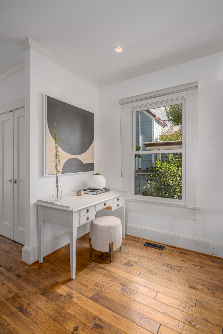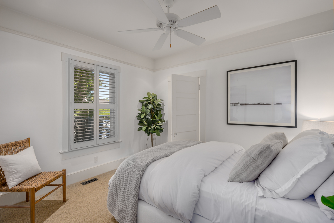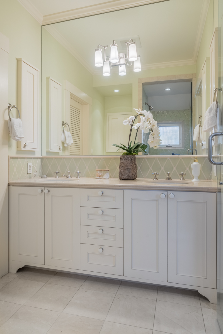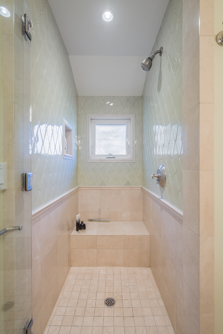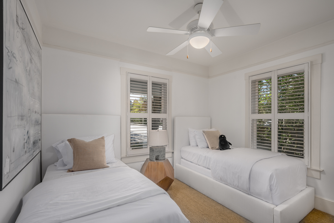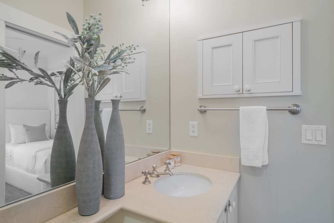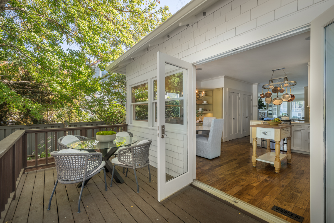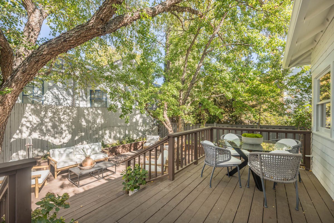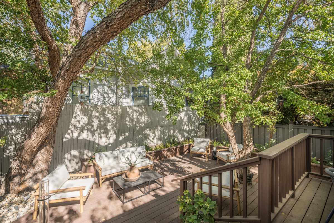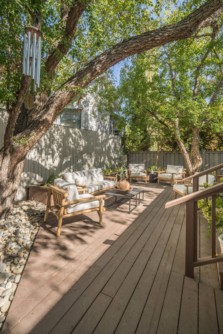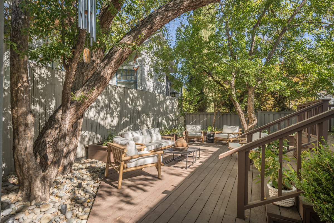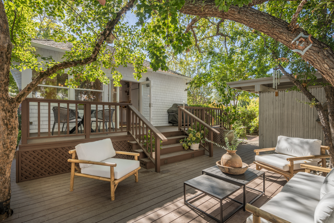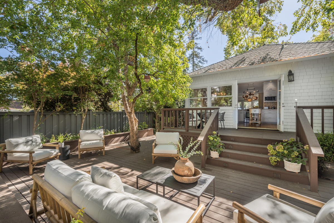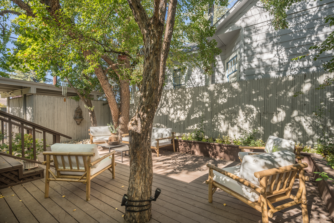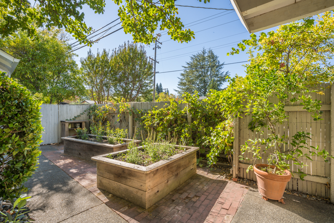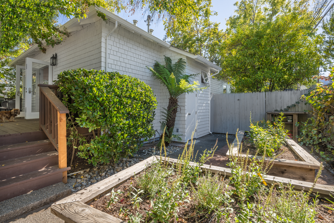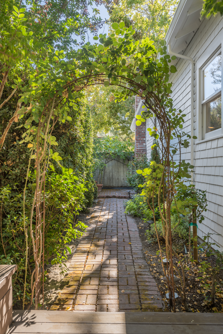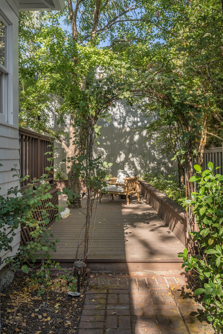

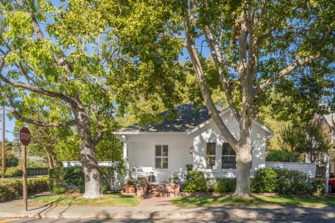
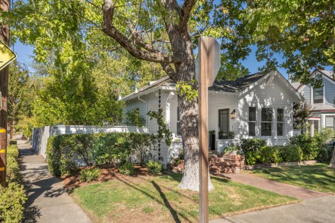
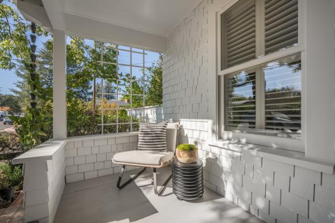
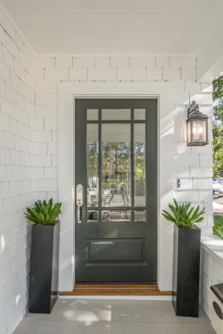
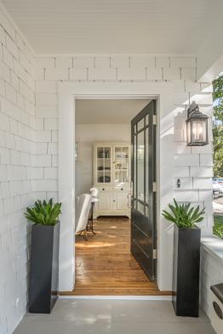
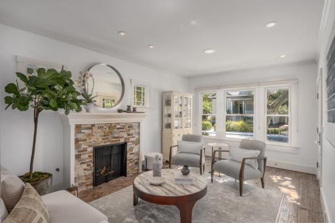
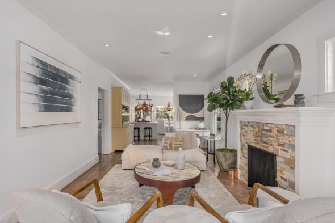
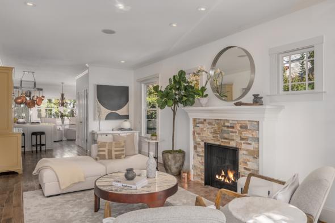
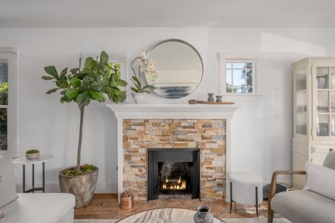
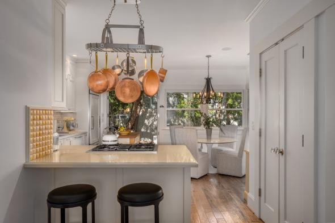
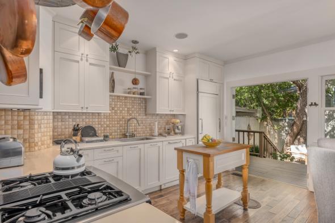
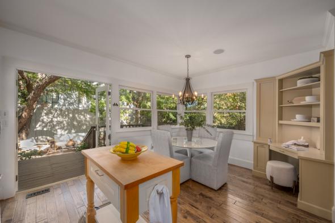
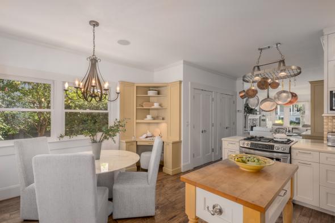
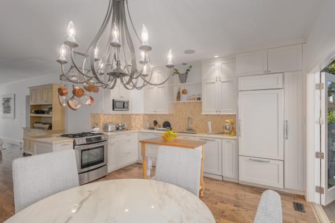

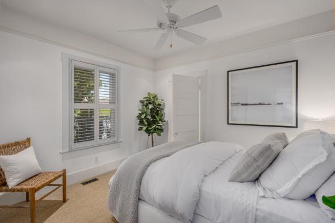
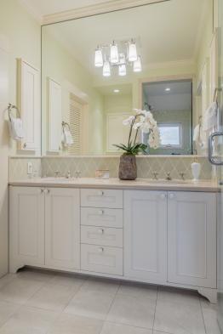

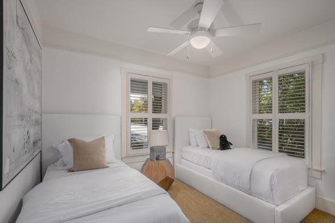
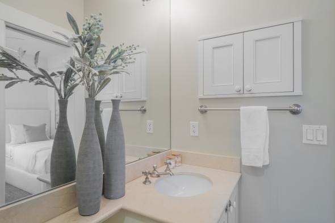
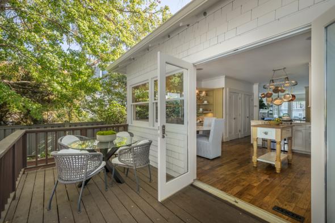
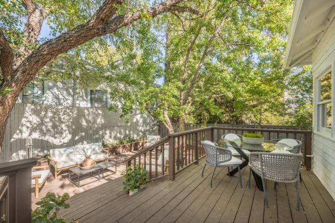
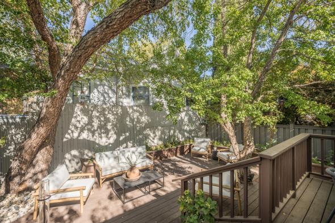
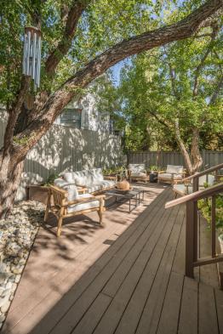

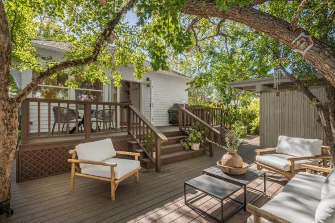
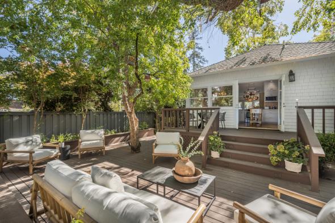
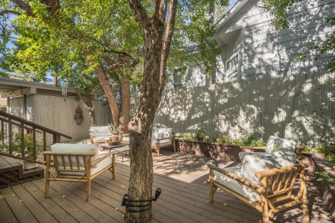
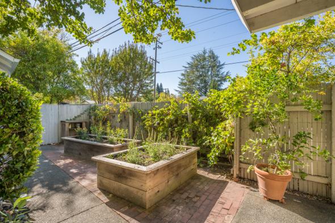
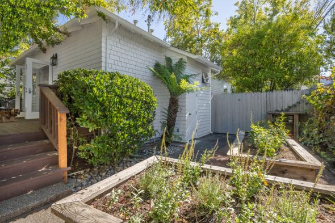
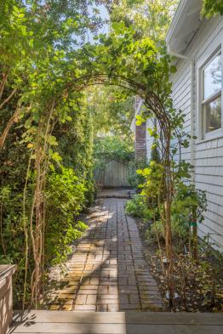
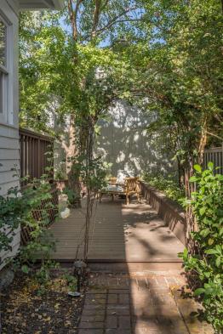
1550 Kearney Street, St. Helena
$1,395,000
Straight out of “Cottages and Gardens”, this magazine worthy residence has been beautifully updated with high-end finishes throughout. Stunning execution of design includes high ceilings, timeless finishes, and an ideal floor plan for either a full-time residence or weekend home in the heart of the Napa Valley Wine Country. The +-1,032 square foot two-bedroom, two full bathroom, one level home offers a rare blend of Oak flooring, fine architectural details, tall walls of glass, and all-day natural light. Perfectly site placed on a completely level lot on one of St. Helena’s most desirable “in town” locations! The outstanding mature gardens include old growth Palms, grape vines, raised planting beds, a level lawn, roses, and mature plantings. The exterior living spaces offer ample level outdoor dining and entertaining areas. 1550 Kearney Street is ideally located just +-1200 feet from St. Helena Elementary School and +-800 feet from the Robert Louis Stevenson Middle School. The residence is also conveniently located just a few blocks from downtown St. Helena’s many famed shops, art galleries, fine restaurants, world class wineries, and in close proximity to the world class Meadowood Golf Club and Resort.
Public Living Spaces
- Stunning, generous sized living/family room with woodburning fireplace offers high ceilings and overlooks the front yard and gardens
- Chef’s kitchen offers high-end, stainless appliances, a built-in desk, bar counter seating for up to 3 people, white cabinetry with Onyx tile backsplash, pantry with wine refrigerator, and large eat-in space that overlooks the rear yard and gardens
Private Living Spaces
- Lovely bedroom overlooks the front yard and gardens
- En-suite bathroom includes a marble vanity and walk-in tile shower
- Fabulous primary suite has custom built-ins and a walk-in closet
- En-suite primary bathroom includes a double vanity, walk-in shower with bench, and custom tile
Additional Features
- One zone heat and air conditioning
- One car covered parking
- Ample on street parking
- Exterior landscape lighting
- Built-in speakers
- Lutron Lighting
- Ample storage throughout
- Washer/dryer
- Potential pool site (buyer must verify with the city of St. Helena Planning Dept.)
- Exterior storage space
*Co listed with Ginger Martin

About St. Helena
Explore St. Helena
