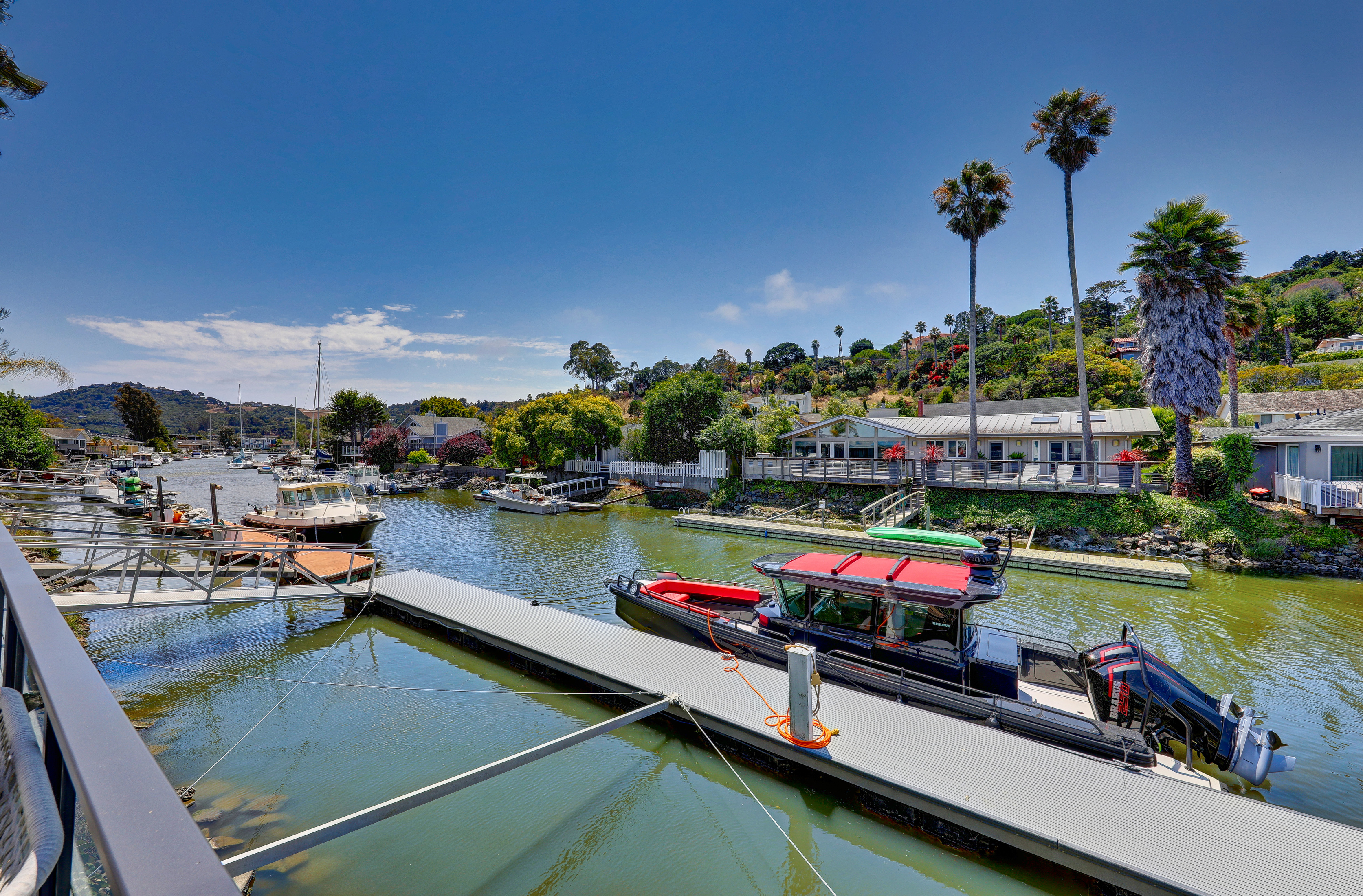




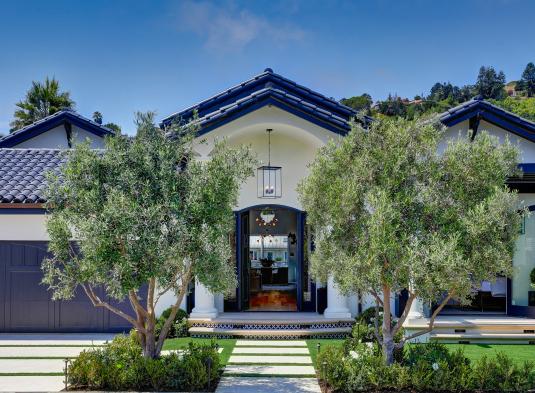


































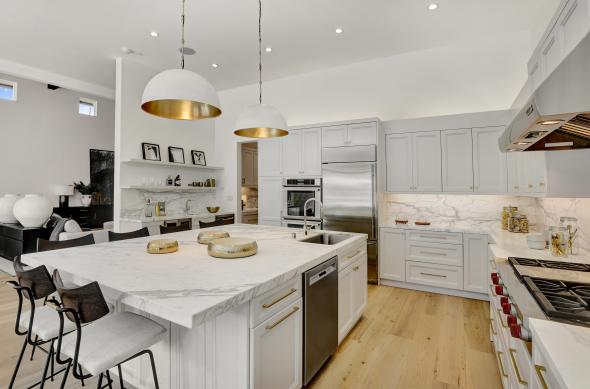



















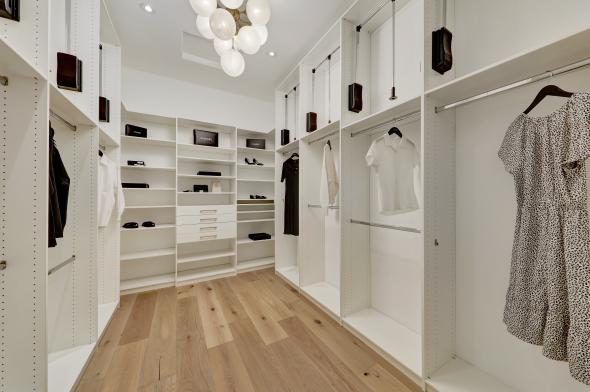














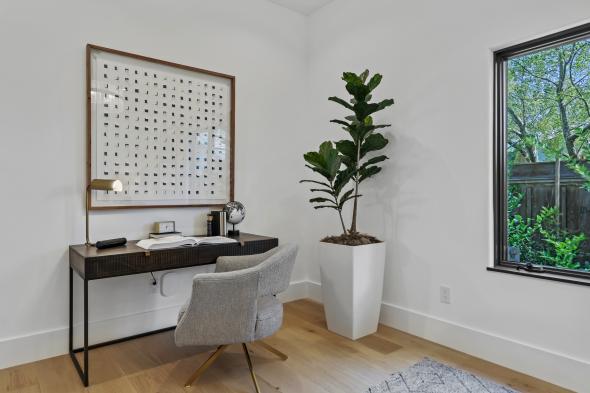












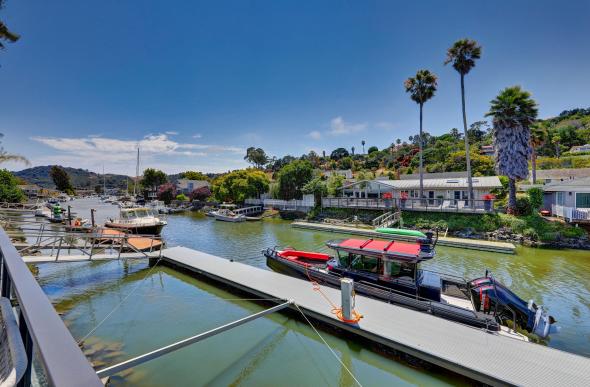











155 Jamaica Street, Tiburon
$4,495,000
One of the most dramatically scaled ONE LEVEL home in the exclusive community of Tiburon is available for the most discriminating buyer. The just completed remodel showcases Santa Barbara inspired, contemporary designer finishes throughout. The unrivaled magazine worthy design incorporates the extensive use of wide plank Oak flooring, designer brass lighting, Waterworks fixtures, custom wall coverings, rustic ceiling beams, Calcutta marble and custom tilework. The project was spearheaded and overseen by renowned interior designers Price Hart Design (www.PriceHartDesign.com). The heart of the house is an incomparable great room with soaring ceilings that opens directly to the outdoor entertaining spaces and state of the art boat dock. The brand new, +- ¼ acre Michael Yandle (www.MBYandle.com) designed gardens and hardscape include a large level lawn, limestone driveway and walkway with turf inset, old growth Olive trees, mature hedges, soaring palms, a grand scale deck, and built in barbeque. Paradise Cay offers the most protected weather for Bay Area boat owners with a year-round, fully dredged marina for ease of boat access to the San Francisco Bay. The 28 foot, 2022 Axopar that is currently on dock has been full customized by Brabus and is also available for purchase. The resort like property is located just blocks from the Tiburon Yacht Club (www.TYC.org) with additional boat slips if needed. The recreational location also affords the new owner/s the opportunity for paddle boarding or kayaking right out your own backyard, cycling the famed Tiburon “loop”, and hiking in the many miles of open space trails in close proximity to the residence. The residence is south facing with all day sun and ample light throughout. 155 Jamaica is also located just minutes to Highway 101 for a very fast commute to San Francisco, Silicon Valley, and the San Francisco International Airport.
Public Spaces
- Grand scale formal foyer is ideal for collectors
- Magazine worthy living room includes soaring ceilings, a gas fireplace, floating shelves, and lovely water views
- Designed for larger sit-down dinners and hosting holiday events the dramatic dining room offers designer lighting, ample art wall space, and overlooks the rear deck & gardens
- Incredible chef’s kitchen offers beautiful marble slabs and backsplash with a massive center island that seats 8 people, high-end stainless appliances including a 6 burner Wolf commercial style range, double ovens, wine refrigerator, two dishwashers, under cabinet lighting, two sinks, pot filler, extensive storage, and a built-in desk with additional storage
- Adjacent family room, ideally located for entertaining, includes soaring ceilings and glass doors that open to the rear deck, outdoor dining area, and boat dock
- Large laundry room with ample storage ideally located right off the garage
- Smashing powder room/full bathroom includes custom designer wall coverings, custom lighting, marble vanity with Calacatta slab, Waterworks fixtures, and walk-in shower
Private Spaces
- Hotel like primary suite, grand in scale, includes soaring ceilings with designer lighting, enormous walk-in closet with custom built-ins, glass doors that open to the rear deck, and designer lighting
- Beautifully renovated primary bathroom includes extensive storage, double vanity with marble slab, private toilet closet, stand-alone tub, Waterworks fixtures, and incredible, grand scale dual fixture walk-in shower with custom tile work and two benches
- Second bedroom, also grand in scale (with the opportunity to be shared by two people), offers high ceilings, custom lighting, and walk-in closet
- En-suite bathroom includes Oak and Calacatta marble vanity, custom lighting, Waterworks fixtures, and shower over tub with custom tilework
- Third bedroom, also generous in size, offers glass doors that open to the level lawn and front gardens, a large walk-in closet, and high ceilings
- En-suite bathroom includes Calacatta marble and Oak vanity, designer subway tile shower, designer lighting and Waterworks fixtures
- Fourth bedroom, also ideal as a home office or secondary family room, offers high ceilings and custom-built closet with easy access to the fourth bathroom
Additional Features
- Built-in speakers throughout
- Extensive use of rustic beam ceiling treatment
- Three car attached garage with custom epoxy floor application, new slab, extensive custom built-ins, and high ceilings
- Off street parking for 3 cars
- Ample on street parking
- Ring Security System
- Nest Thermostat
- Fire sprinklers
- Built in outdoor barbeque with sink, beverage refrigerator, and ample storage
- 120-volt charger on +-65-foot state of the of the art boat dock
- Highly rated K-8th grade Reed School District
- 6 zone radiant heat system
- Ample storage throughout
- Paradise Cay Homeowner’s Association: $24 annually

About Tiburon
What is now the Tiburon peninsula was, in the beginning, home to at least fifty Indian villages. Shell mounds, petroglyphs on the rock face of Ring…
Explore Tiburon
























































































