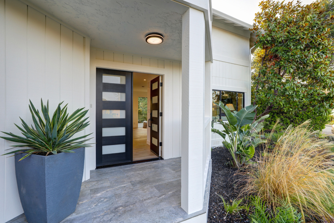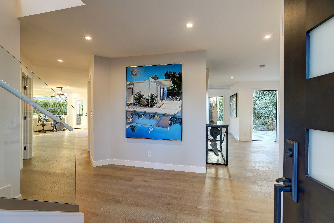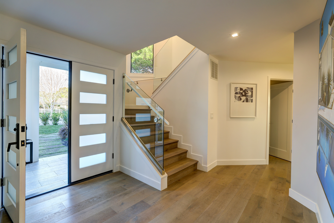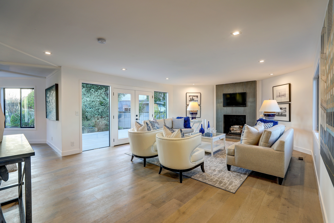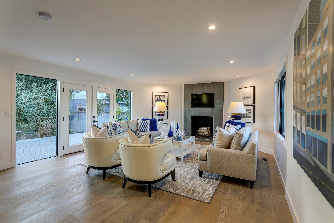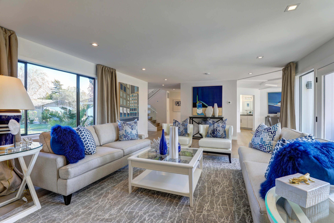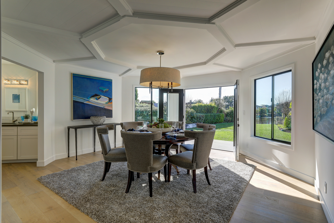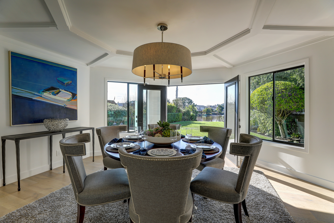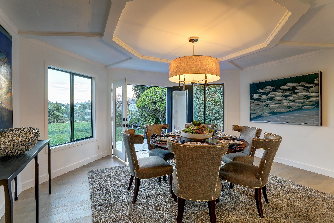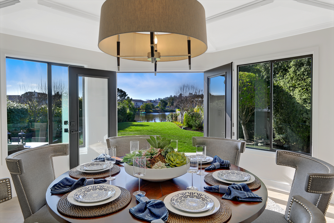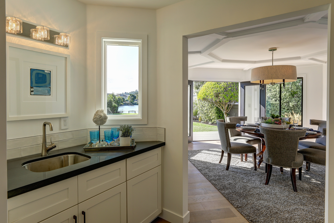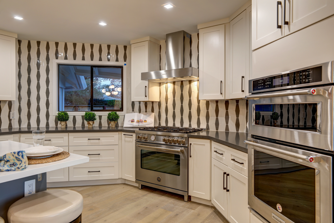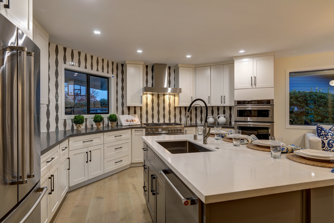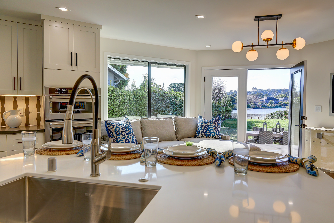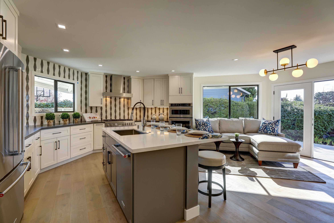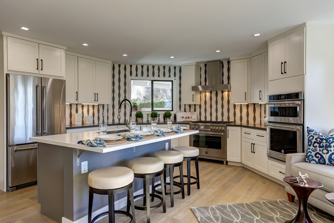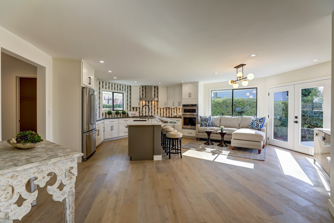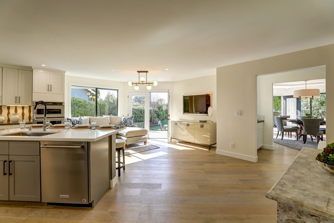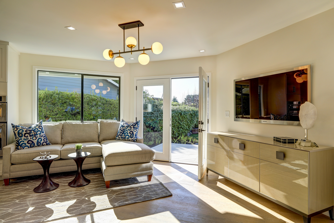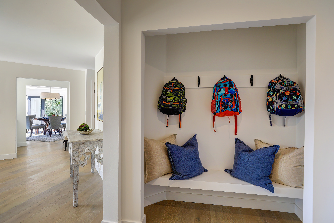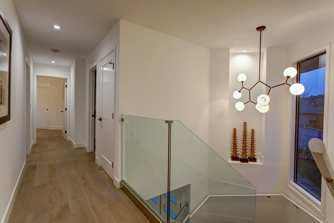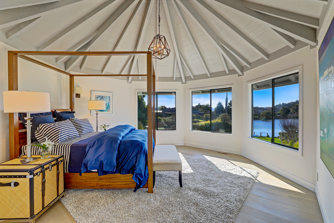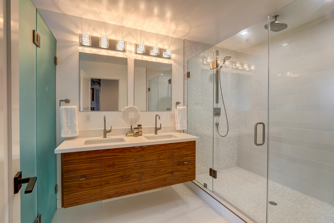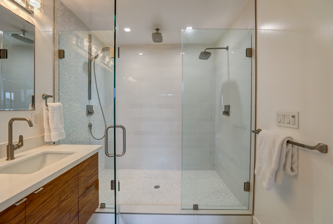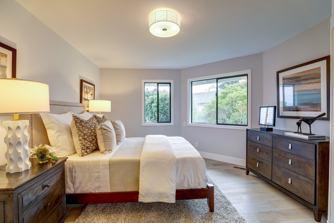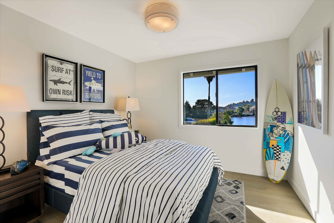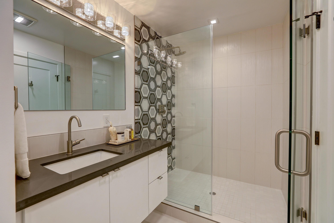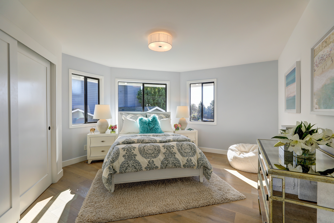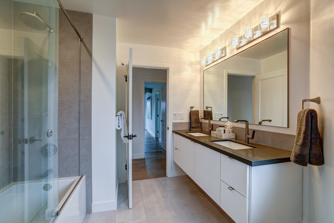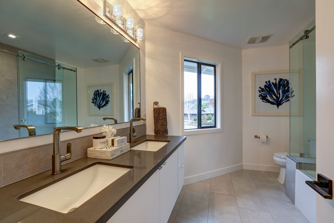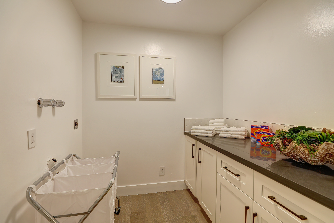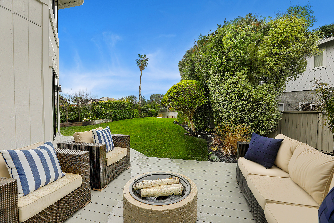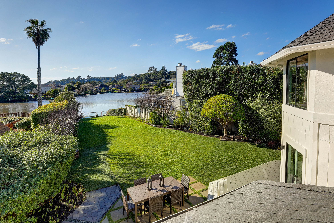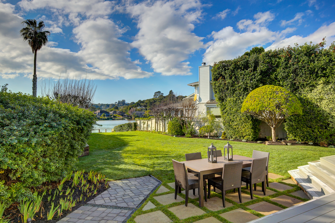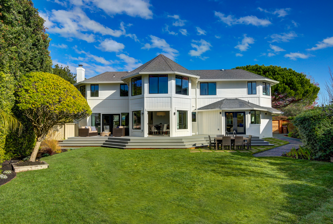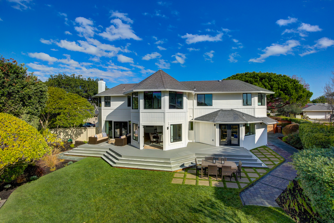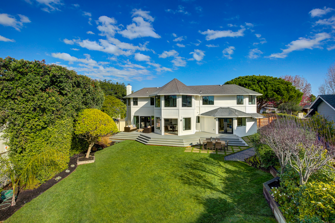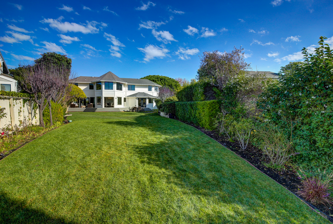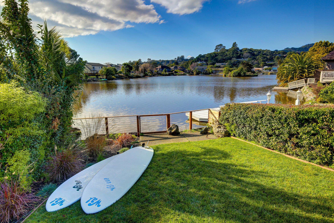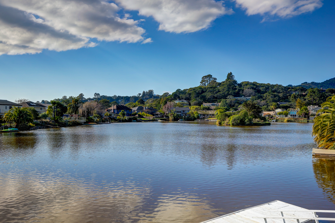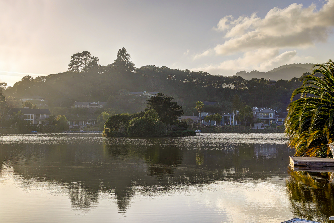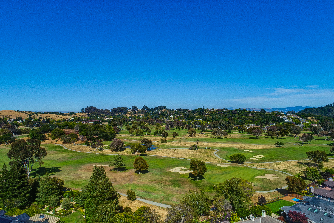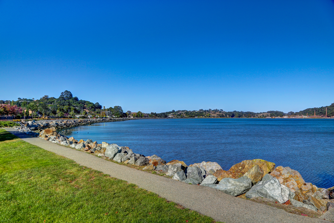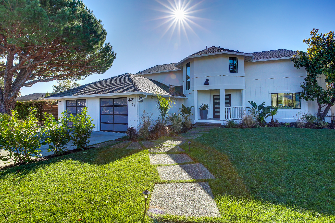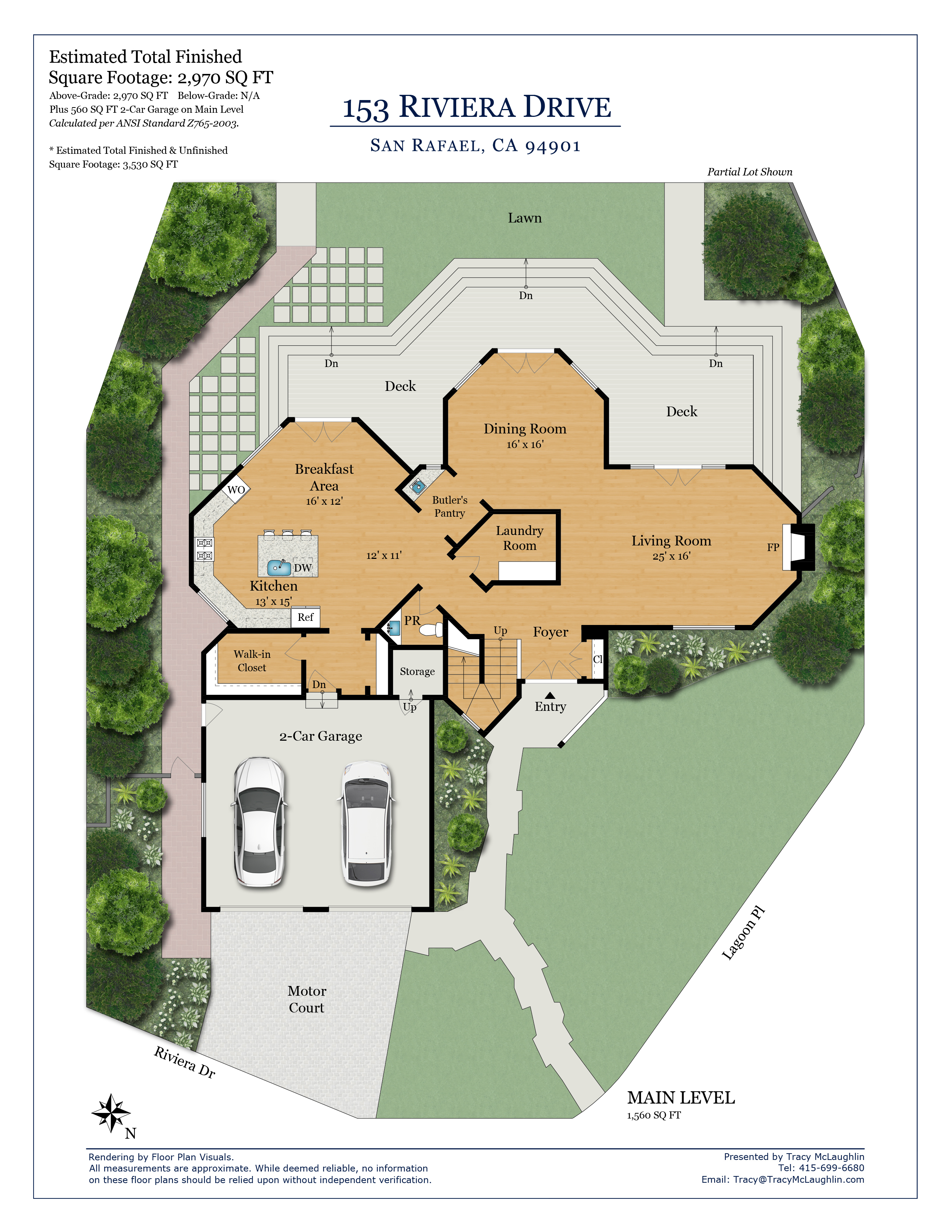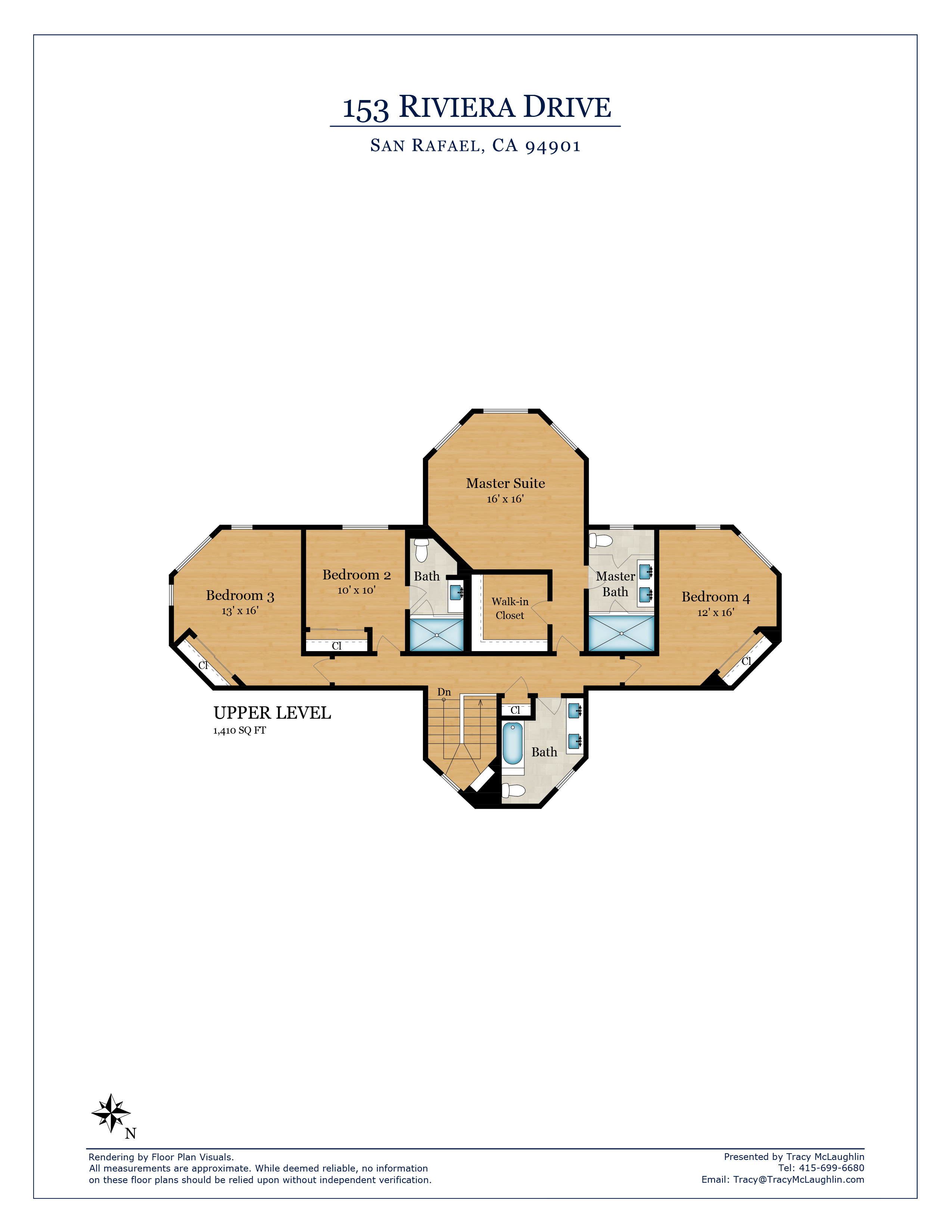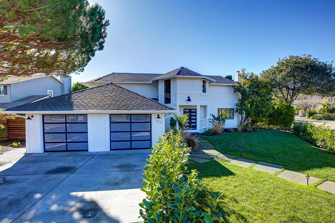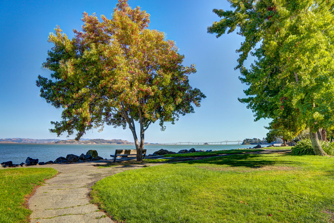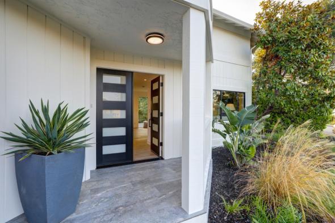
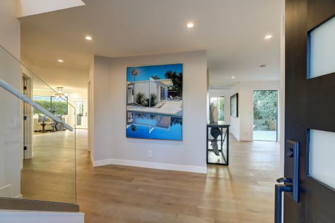

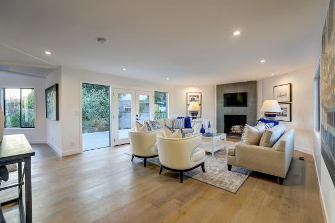
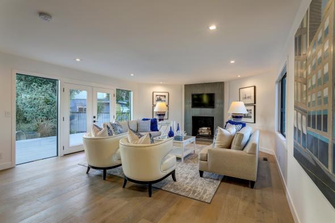
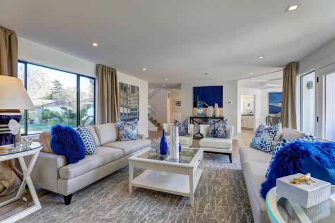
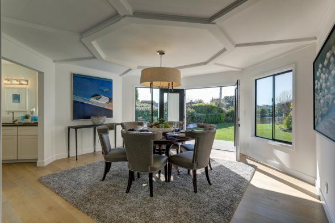
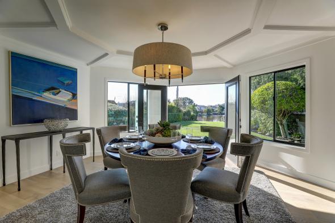
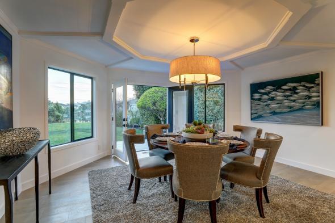
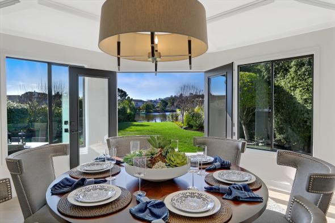
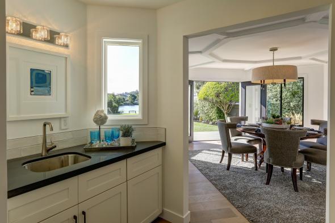
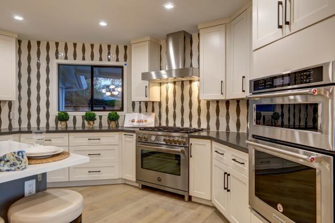
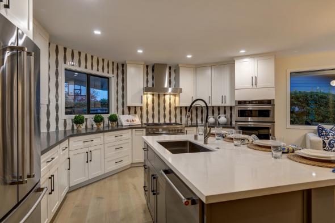
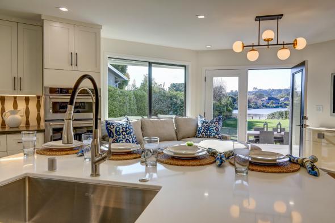
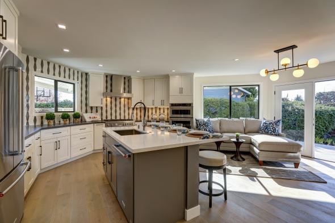
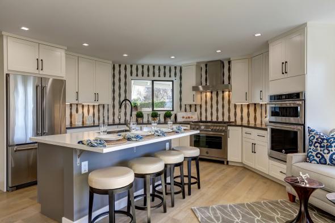
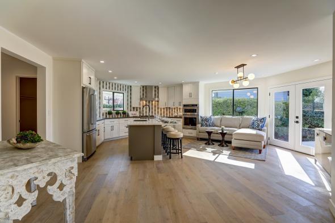
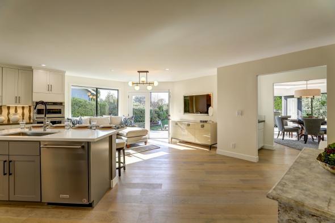
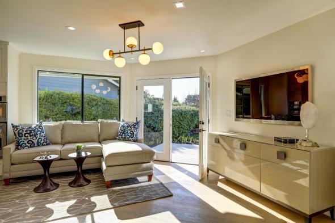
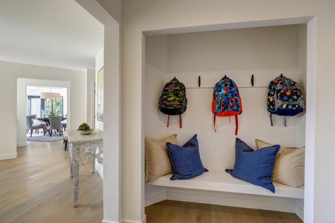
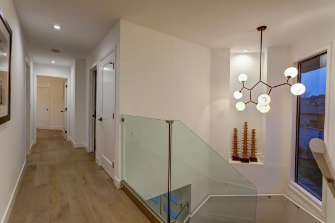
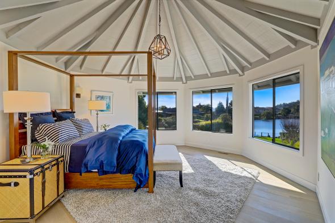
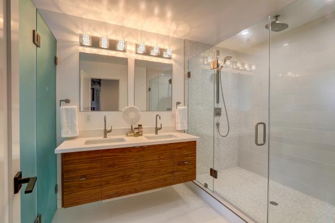
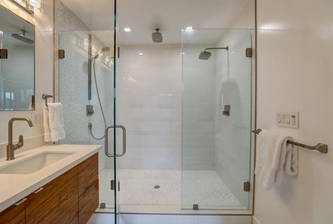
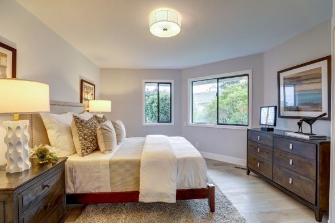
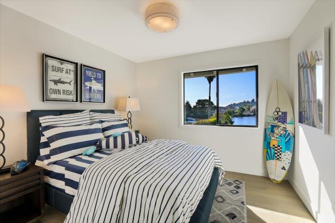
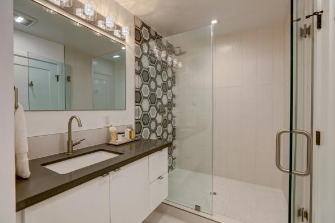
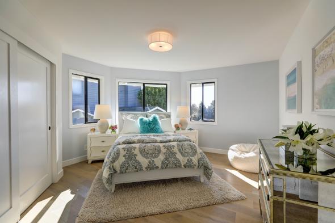
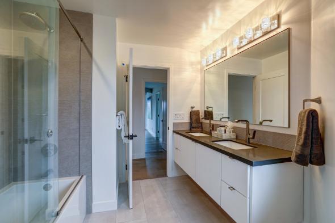

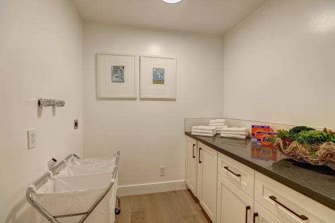
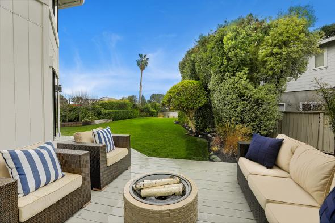
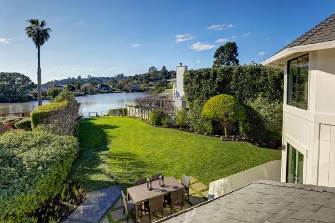
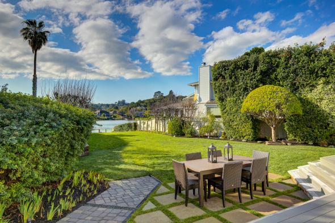
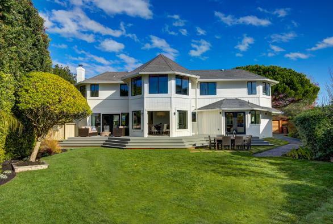
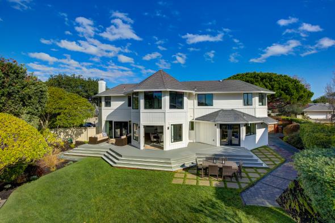
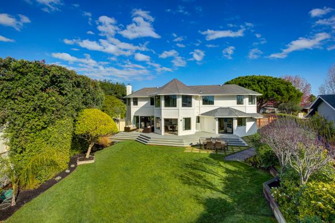
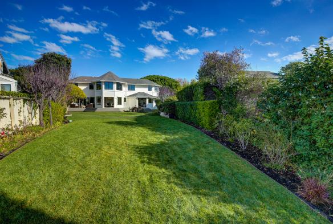
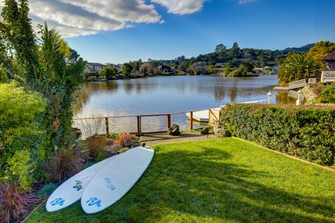


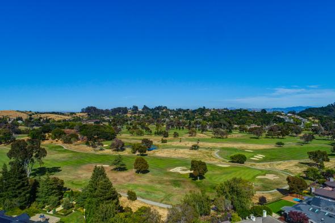
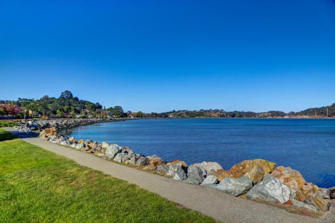
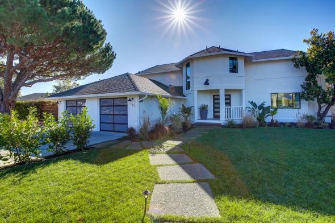
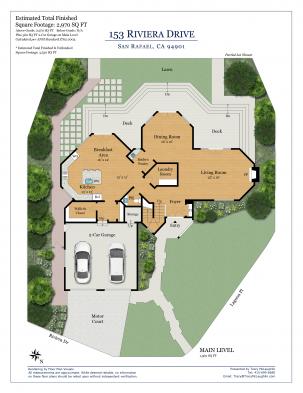
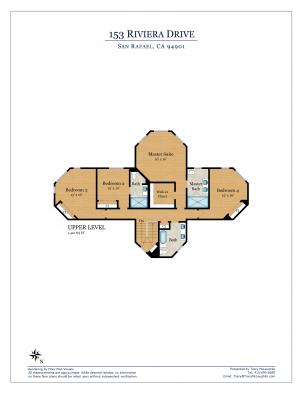

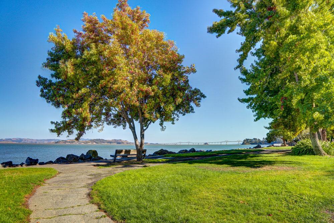
153 Riviera Drive
San Rafael
$1,895,000
This outstanding contemporary farmhouse style residence has been beautifully updated with high-end, designer finishes throughout. High ceilings, great scale, and chic, bespoke finishes define the 4 bedroom 3.5 bathroom residence. The designer has implemented the extensive use of wide planked Oak flooring, Quartz slabs, and custom tilework throughout. The optimal floor plan offers all four bedrooms, including the master suite, on the upper level. The open floor plan allows for flexibility in the enjoyment of the main public spaces, with all main rooms opening to the sweeping level lawn, outdoor entertaining spaces, and lagoon. Perfectly site placed on a +- 3/10ths of a level acre property, the residence offers large, level front and rear lawns, mature landscaping, and direct lagoon access for paddle boarding and non-motorized boating. Located in the coveted flats of Peacock Gap, 153 Riviera Drive is just blocks from all of the neighborhood’s many recreational opportunities, including the Peacock Gap Golf Club (www.peacockgapgolfclub.com), McNear’s Beach, the many hiking and biking trails in China Camp, local parks, the Bayfront walking promenade, and just minutes to the highly acclaimed Andy’s Local Market (andyslocalmarket.com).
Main Level
- Formal foyer
- Mud room is ideally located between the garage and the kitchen/great room, and is ideal for storing backpacks
- Large, formal powder room with custom vanity
- Grand scale chef’s kitchen offers four person bar counter seating, high-end, stainless appliances, ample storage, and huge walk-in pantry
- Adjacent family room offers glass doors that open directly to the deck and level lawn area
- Designed for entertaining, the formal dining area offers high ceilings, an adjacent wet bar with additional storage, and glass doors that open to the rear deck and yard
- Fabulous, large and open living room, ideal as a secondary family room, offers a metal tile fireplace and opens to the rear deck and yard
- Large laundry room with Quartz counters and ample storage
Upper Level
- Lovely bedroom overlooks the rear yard and lagoon and offers an extra storage closet
- Second bedroom on this level overlooks the yard and lagoon. The second bedroom has an en-suite bathroom that offers a large, walk-in shower with custom tile surround
- Stunning master suite includes high ceilings, custom lighting, a large walk-in closet, and offers views of the yard and lagoon
- Exquisite master bathroom includes a large walk-in shower with custom tile work and double shower heads, private toilet closet with glass doors, and double vanity
- Fourth bedroom on this level offers views of the side yard
- Full bathroom offers a large double vanity with Quartz counters and a shower over the tub with custom tile work
Additional Features
- Ample storage throughout
- Nominal HOA fees of $130 annually
- Two car attached garage with epoxy floor and ample storage
- Two additional off street parking spaces; ample on street parking
- Award winning K-5th Glenwood Elementary School

About San Rafael
Mission San Rafael Arcangel was established on Dec. 14, 1817, by Father Prefect Vicente Francisco de Sarria, three other friars, and an escort of…
Explore San Rafael
