
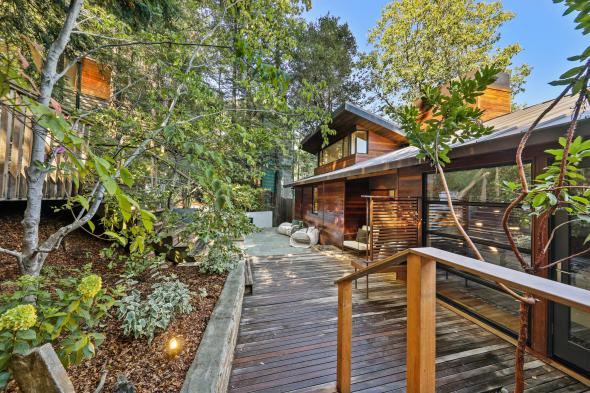






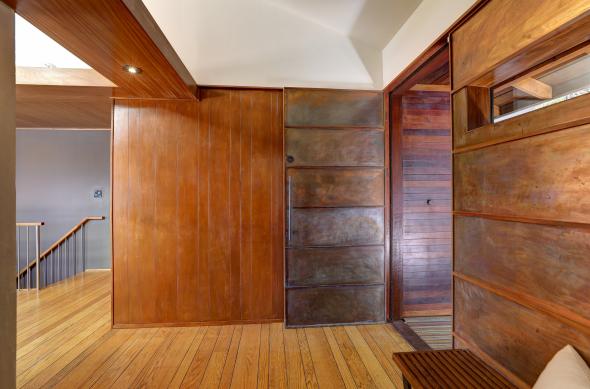











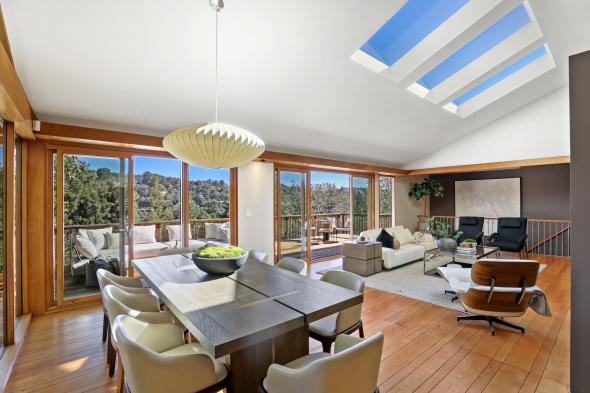



















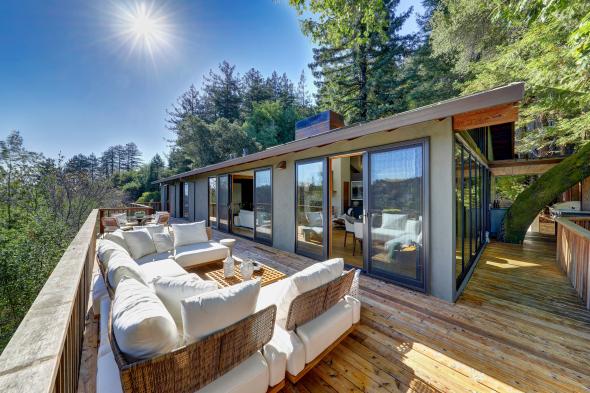
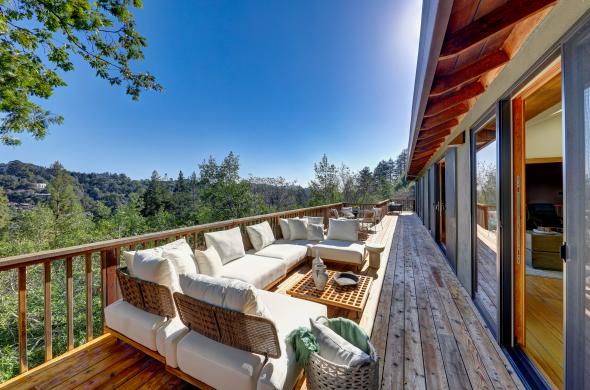






























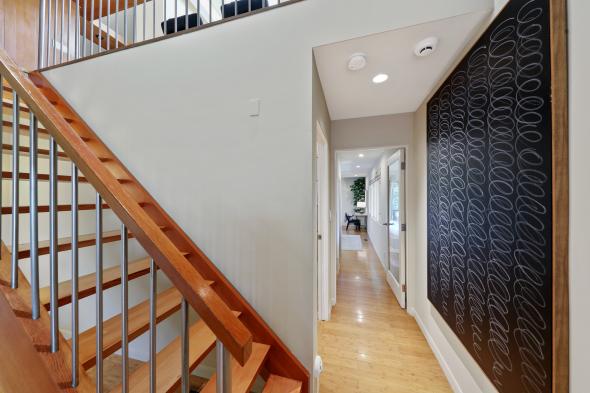




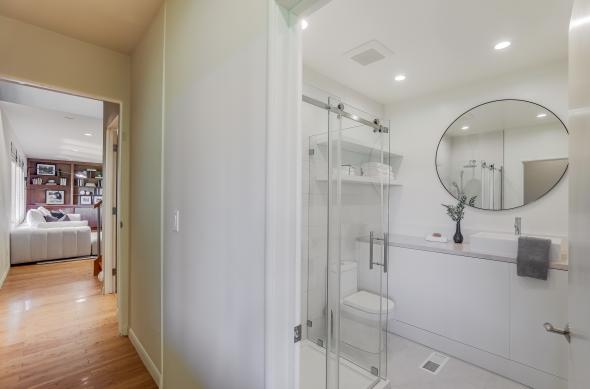







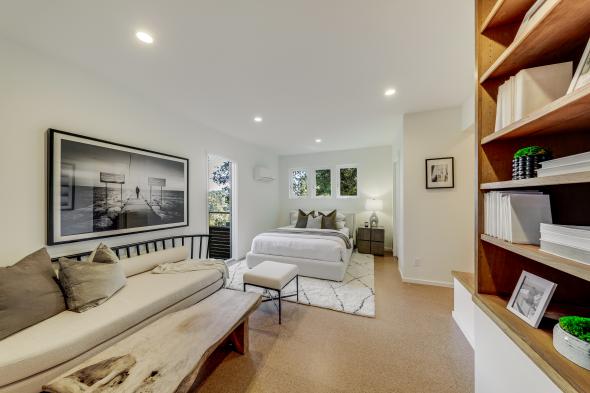











152 Hillside Avenue, Kentfield
$2,995,000
Singular opportunity to acquire one of the Ross Valley’s most iconic mid-century residences! Designed by owner/influencer and published author architect Sarah Robinson (www.srarchitect.com), the 6 bedroom, 5 bathroom stucco and Ipe sided residence has been fully restored with authentic mid-century, high-end designer finishes throughout. Previously featured in Elle Décor Magazine, the residence blends Classic Heath tile, warm African Mahogany cabinetry, chic mid-century inspired lighting, original redwood paneling, and hugely scaled open living spaces that are seamlessly blended for a timeless aesthetic throughout. The heart of the home is a grand scale great room with soaring ceilings and infinite natural light that opens directly to a secondary outdoor kitchen, massive deck exterior entertaining area. The optimal floor plan allows for maturing families with three bedrooms, including the primary suite on the upper level, two additional en-suite bedrooms on the lower level, and a brand new detached legal ADU with en-suite bedroom, full kitchen, and additional walk-in storage room. In addition to the magazine worthy main level great room, there is a secondary family room/media room, ideally located on the lower level, ideal for maturing children. The outstanding, mature grounds include old growth trees, stacked stone walls, artful garden ornamentation, mature plantings, a large level lawn, adjacent play structure space, huge Bluestone patio with al fresco dining area, and grand scale deck (+- 600 square feet) that offers sweeping valley, ridge line, and East Bay views. Both residences are located in a very close in location, just blocks to the Woodlands Market, highly ranked K-8th grade Kentfield schools, bike path, local biking and hiking trails, and just feet away from the Ross border.
Main Level Main Residence
- Large, formal foyer with dramatic copper door
- Vastly scaled great room includes soaring ceilings, 3 large skylights for ample year-round natural light, large glass doors that open to a large deck, American Clay plaster and limestone wood burning fireplace, and floating shelves. The great room offers dramatic ridgeline views
- Large, open dining area with chic mid-century light fixture offers sweeping ridgeline and valley views
- Magazine worthy kitchen blends fabulous organic design materials with high level of functionality. Owner-designer Sarah Robinson incorporated Gunmetal Heath tile backsplash with honed black granite slabs, curved African Mahogany custom-built cabinetry, high-end stainless appliances including a wine refrigerator and custom hood, bar counter seating for 3 people, and built-in banquette dining that seats up to 6 people. The kitchen and dining area opens to a fabulous covered exterior kitchen (ideal for grilling in the rain!) that includes two grills, large concrete counter/workspace, Heath tile backsplash, and large metal in slab sink
- First bedroom on this level offers custom lighting and glass door that opens to the “bridge” and five square cut custom windows for ample natural light
- Second bedroom on this level also offers a glass door to the exterior patio and includes high ceilings and floor to ceiling custom Bonelli windows
- Beautifully remodeled Limestone bathroom includes double vanity, skylight, glass tile backsplash (shower over tub), and custom sink
- Fabulous primary suite includes two closets, sweeping ridgeline views, and glass doors that open to the exterior deck. The designer en-suite primary bathroom offers an “indoor/outdoor shower” with Lava Heath tile, double headed glass shower that opens to the deck, custom slate sink, Teak wood slab, and slate flooring
Lower Level Main Residence
- Generous media room/secondary family room includes mahogany built-ins and high ceilings
- Bedroom with built-in elevated twin bed, built-in desk, and en-suite bathroom. The en-suite bathroom includes a vintage Carrera vanity with high-end fixtures, Limestone floor, and tile shower over the tub
- Large, walk-in “Costco storage” closet/pantry room
- Fifth bedroom in the main residence includes high ceilings, huge walk-in closet, and glass door that opens to the lower-level yard/gardens
- New, large en-suite bathroom includes wooden slab counters, Porcelain shower surround, and designer fixtures
The ADU (aka 150 Hillside Avenue, Kentfield) is Green Building Certified
- The legal +- 490 square foot ADU was just completed and has never been occupied. The ADU is optimal for a home gym, au-pair suite, in-law unit, or private office. The entry offers a formal foyer/mudroom with built-in seating. There is a large bedroom with sitting area that opens to the “bridge” to the main residence with custom built-ins and beautifully designed kitchen with butcher block island and Heath tile backsplash. The en-suite full bathroom includes a large walk-in shower with Italian porcelain tile, designer fixtures, and designer vanity
Additional Features
- Just completed, state of the art 4 car carport offers high ceilings, separate garbage storage, EV charger for one car, and Siemens Lighting Control system
- Ample on street parking spaces (open to the public) conveniently located across the street
- Alan Scott designed custom exterior Italian pizza oven
- New smart water heater controlled by app
- Two zone forced air heat in main residence
- Mini split heat/air conditioning in ADU (150 Hillside)
- On demand water heater
- Exterior landscape lighting
- Built-in speakers in kitchen and in the “light deck” in great room
- Washer and dryer conveniently located on the main level
- Cork flooring in the new ADU
- Brand new standing seam metal roof (June 2022)
- +- 495 square feet of additional storage/mechanical room
- Ipe decking at entry
- Fully irrigated
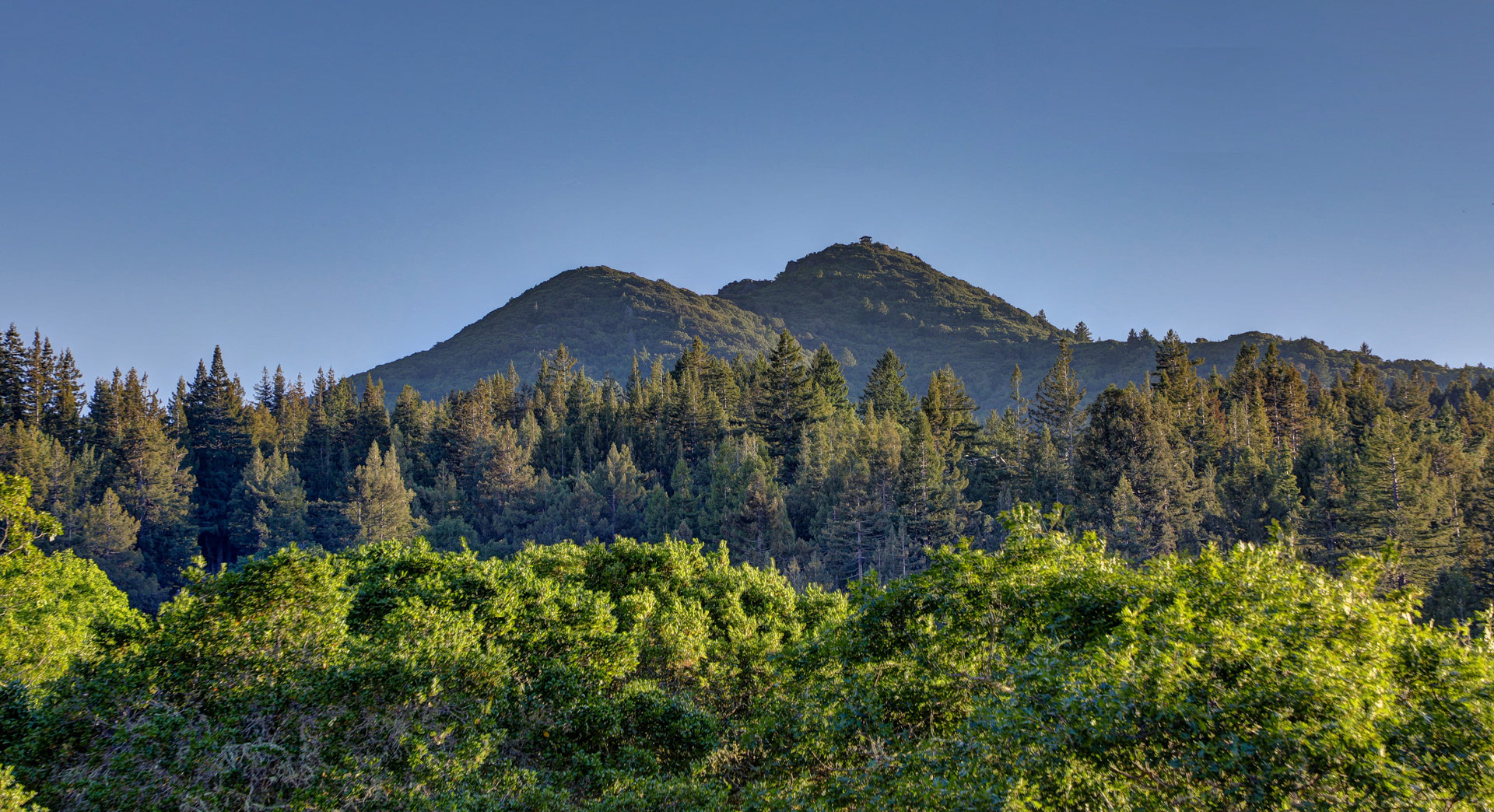
About Kentfield
Because the town of Kentfield is unincorporated, it is governed by the Marin County Board of Supervisors, who are known to pay close attention to the…
Explore Kentfield
































































































