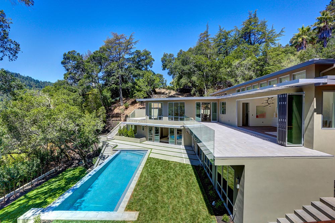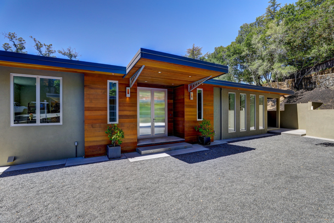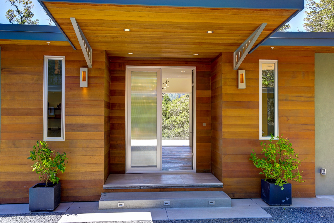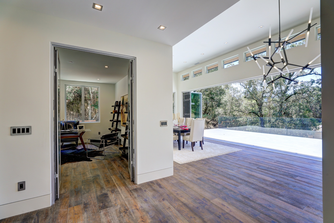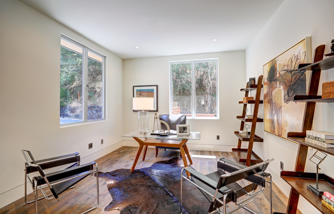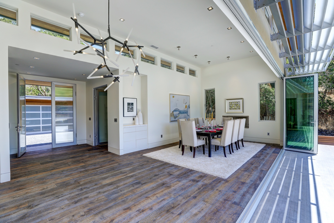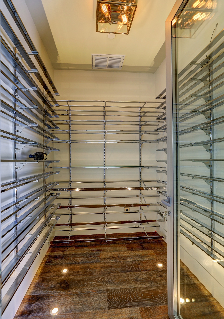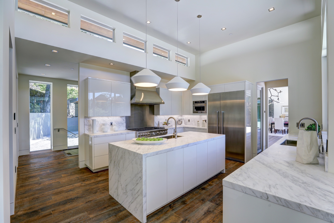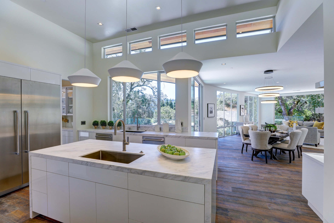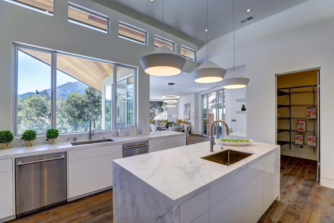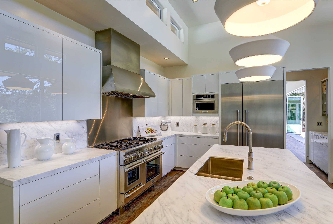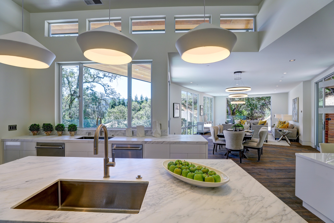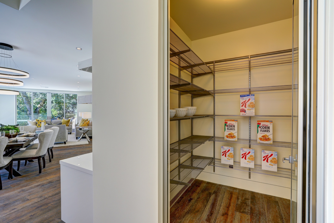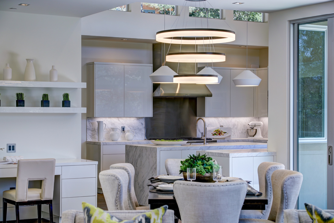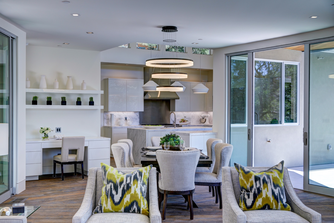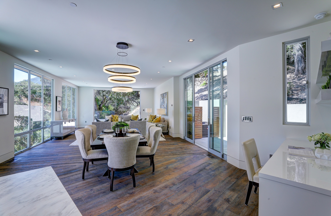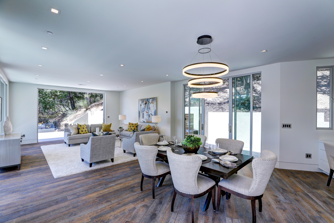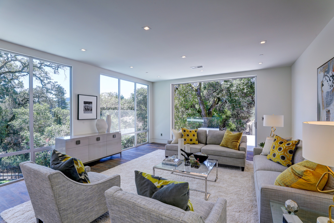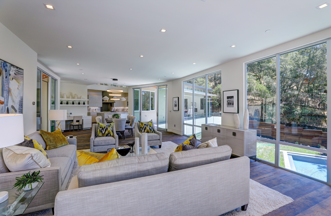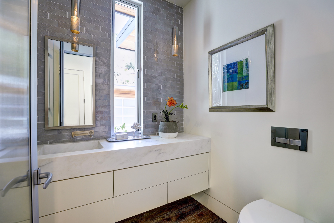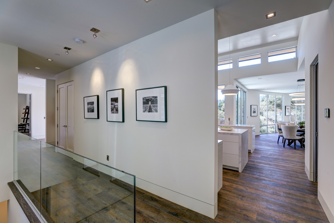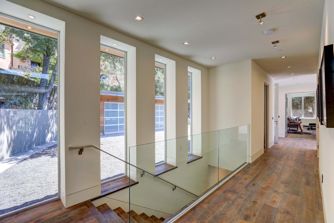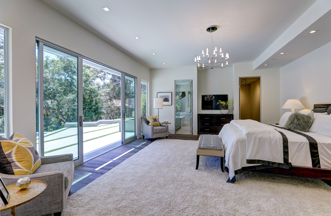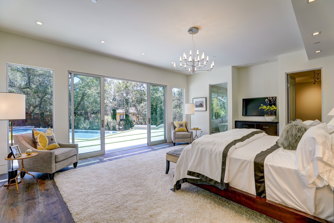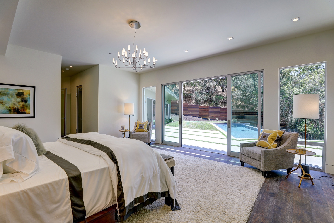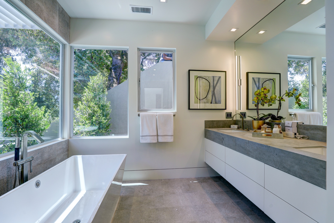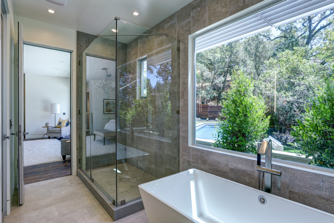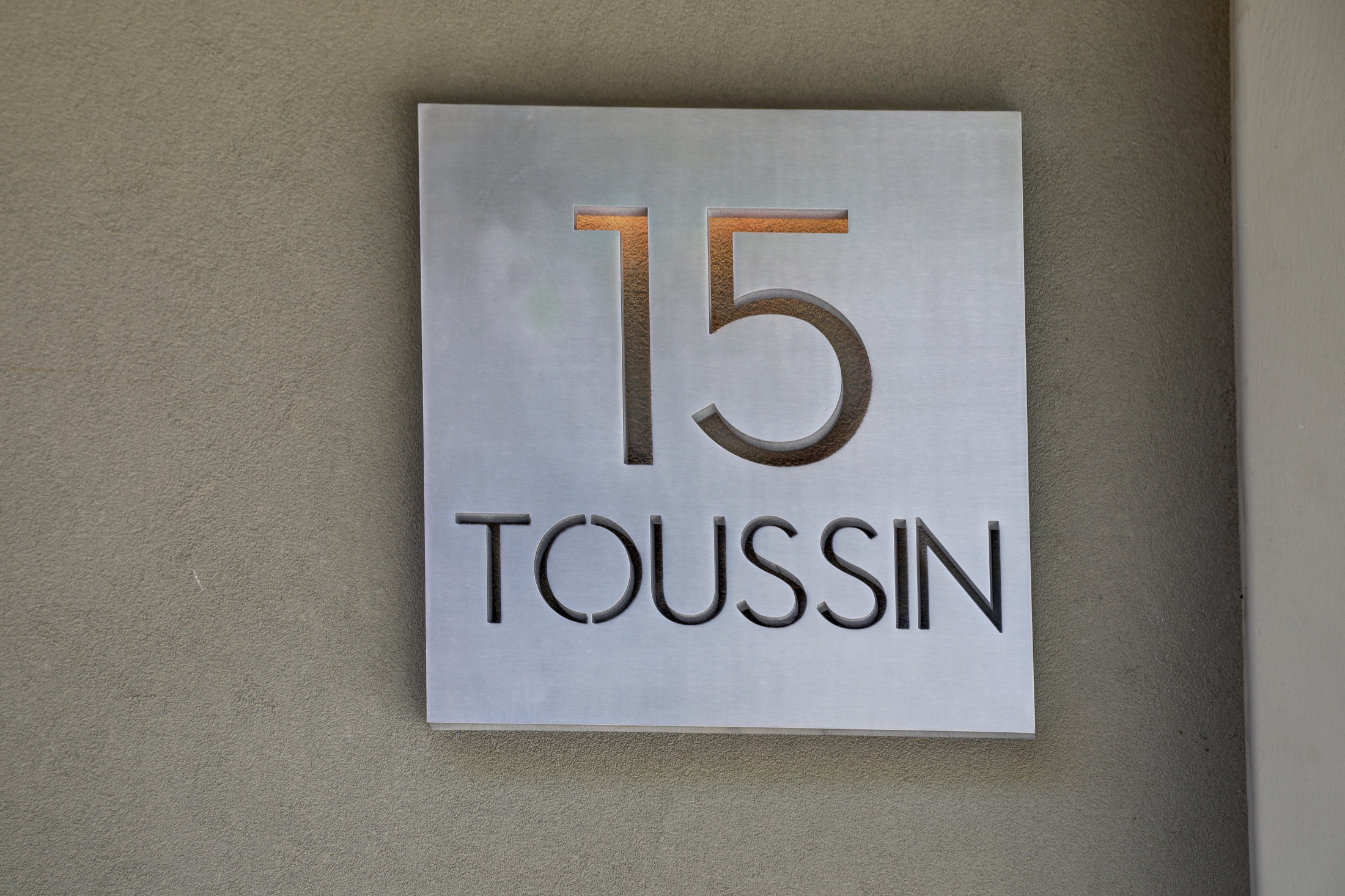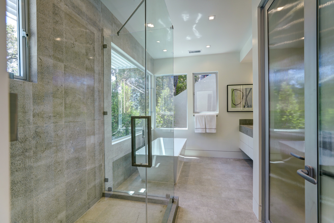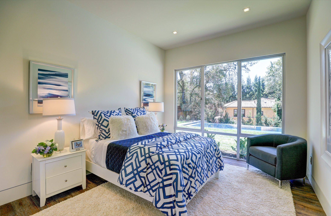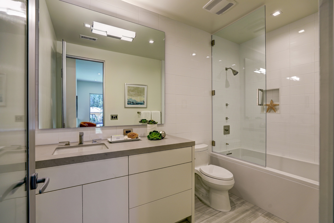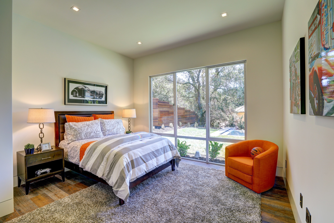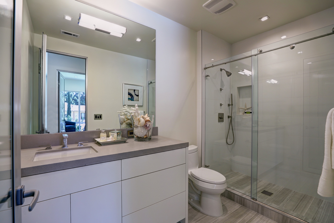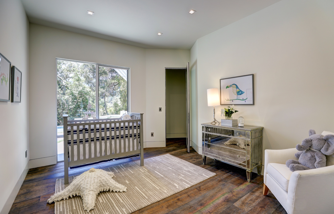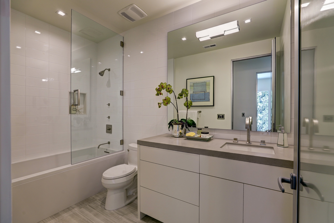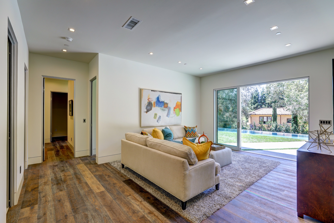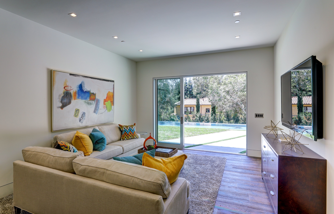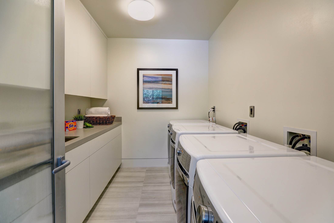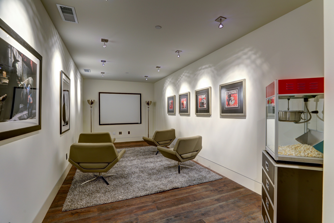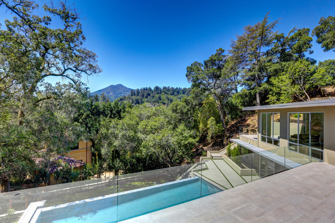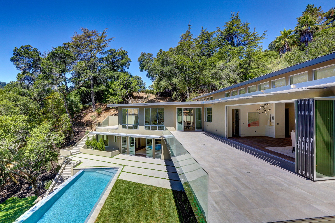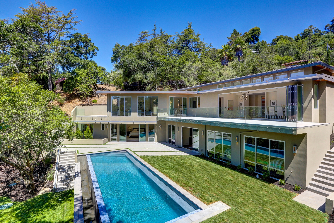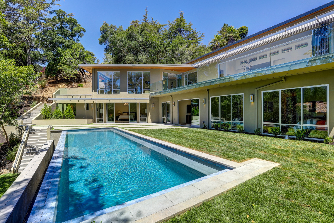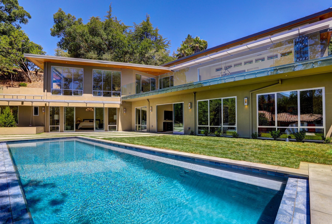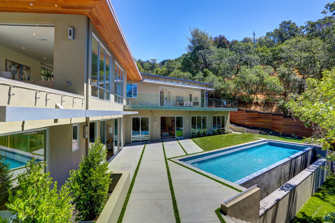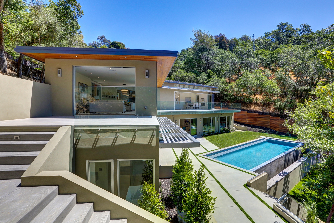
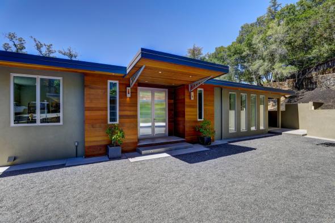
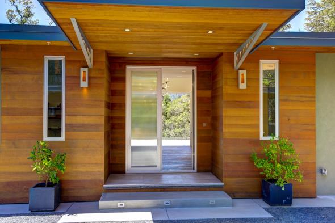
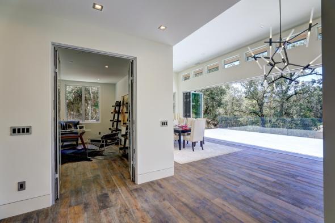

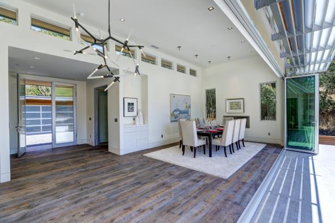
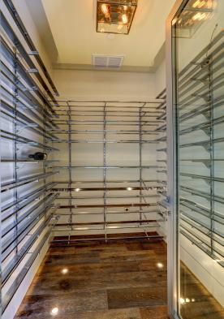
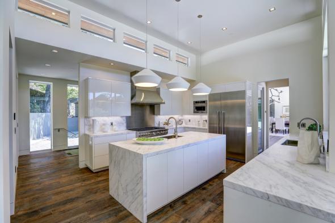
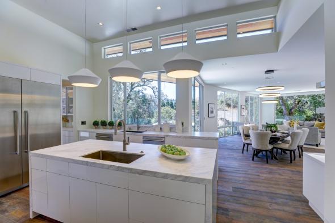
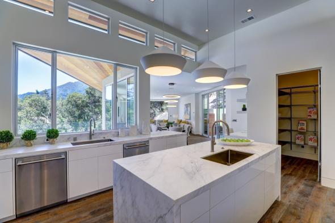
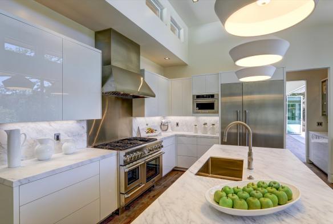
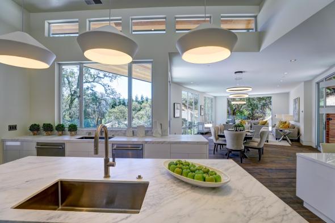
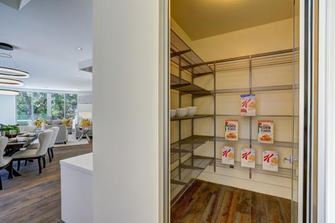
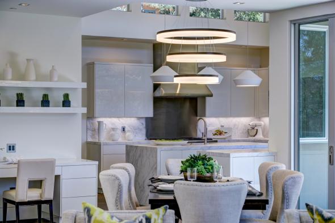
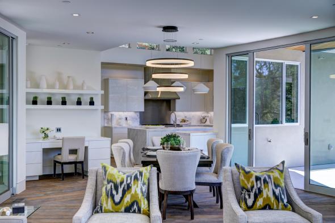
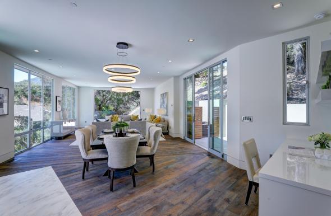
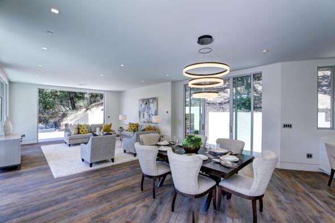
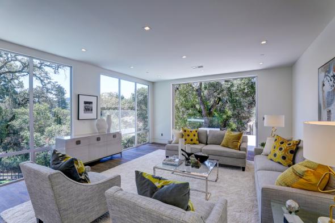
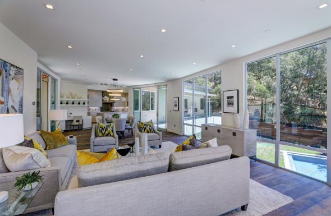
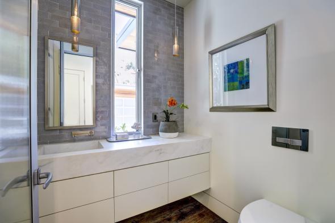
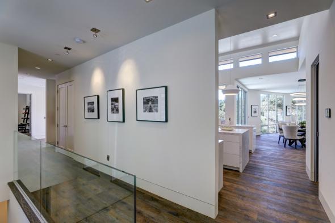
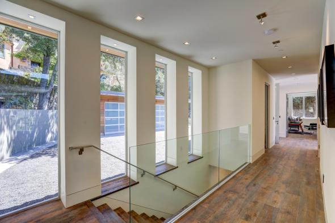
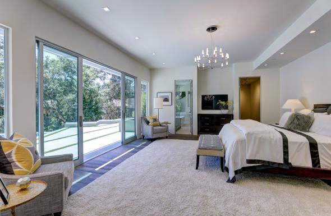
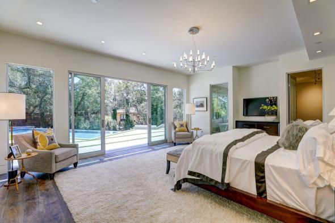
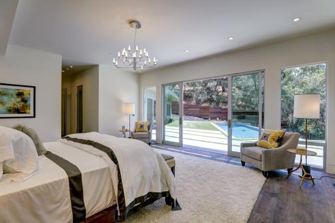
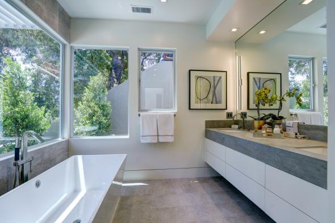
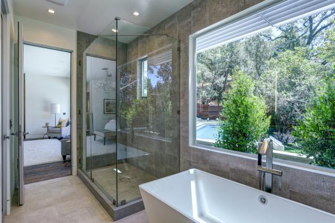
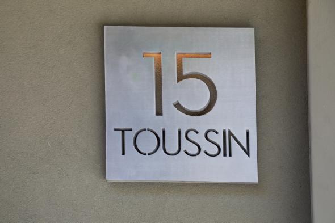
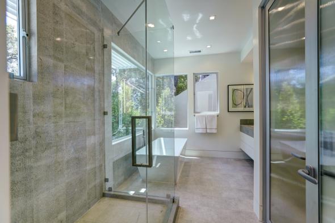
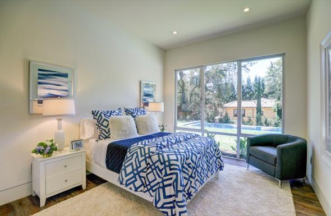
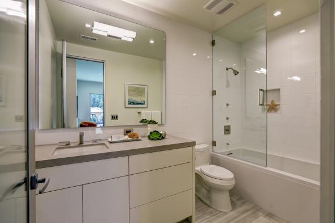

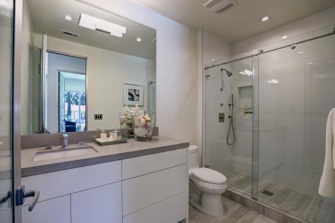
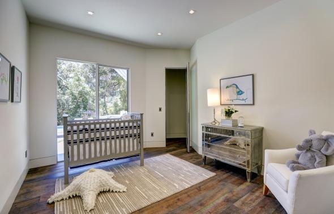
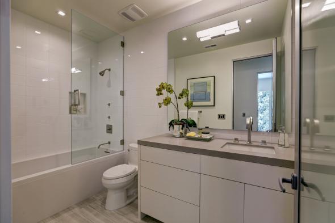
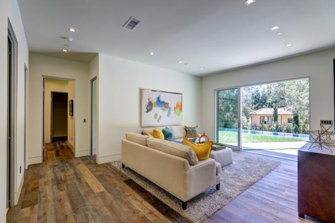
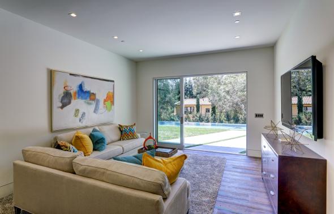
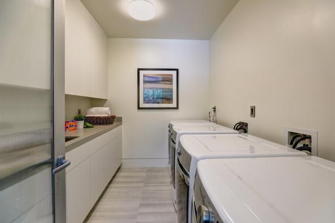
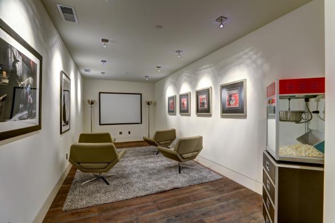
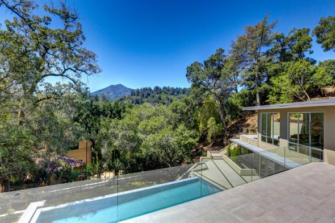

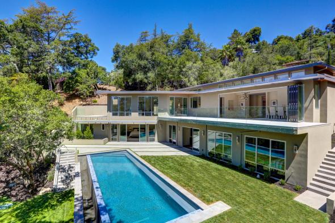
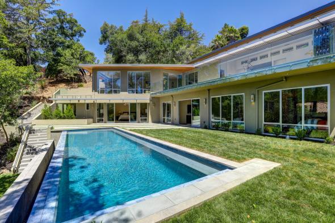

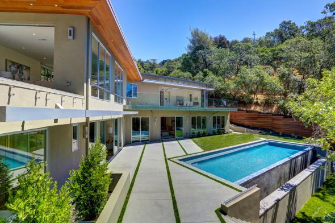
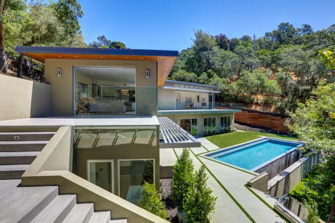

15 Toussin Avenue
Kentfield
$4,995,000
One of the Bay Area’s pre-eminent developers, Dan Morgan, has just completed a much anticipated project at 15 Toussin Avenue in Kentfield. “Masterpiece” comes to mind with the unveiling of this 5,363 square foot glass, wood, and stucco residence. It is so challenging to find a brand new, contemporary designed home that is available in one of Marin’s most desirable communities. High-end, sleek, designer finishes grace every aspect of the 5 bedroom, 5 bathroom estate. The Jared Polsky designed residence offers a magnificent blending of clean lined finishes with a perfectly executed floorplan, designed for the way people live today. Clean lined, grand scale spaces, with 10 to 13 foot ceilings, are evident throughout. The residence is perfectly site placed on a sun filled +- 6/10ths of an acre lot. The recreational property offers a resort like experience. All main living spaces open to the outdoor living spaces which include a grand scale, zero edge pool, sprawling lawns, old growth trees, and complete privacy. Stunning views of Mt. Tam are enjoyed from every room in the residence. South facing with all day sun.
Main Level
- Large, formal foyer with stunning Mt. Tam views
- Fabulous den/study with high ceilings (this is the fifth bedroom)
- Grand scale formal dining room with high ceilings offers a bio fuel fireplace and opens directly to a large deck; ideal for entertaining
- State of the art walk-in wine cellar with temperature control system and custom lighting
- Full bathroom on this level offers a large custom vanity and integrated sink
- Beautifully appointed chef’s kitchen offers a large center island; high-end appliances; two dishwashers; ample storage; built-in desk, and two sinks.
- Adjacent open dining area opens directly to the large deck and is ideal for entertaining
- Fabulous, grand scale great room offers high ceilings and opens to a large exterior deck and rear patio area
Lower Level
- Grand scale laundry room with ample storage and sink accommodates two washers and two dryers
- Large bedroom with high ceilings overlooks the pool and lawn area
- En-suite bedroom with high ceilings and walk-in closet overlooks the pool and lawn areas
- Full bathroom with tile floor offers a custom vanity
- Third bedroom on this level overlooks the pool and lawn areas
- Fabulous lower level family room opens directly to the lawn and pool areas
- Media room (could also be a gym)
- Huge walk-in “Costco” storage room
- Grand scale master suite offers an enormous walk-in closet; secondary closet; high ceilings, and glass doors opening directly to the pool and lawn areas
- Hotel like master bathroom offers a stand-alone tub; double custom concrete vanity, and private toilet closet
Additional Features
- Mud room conveniently located off of the garage
- Wide planked Oak hardwood flooring throughout
- Award winning Bacich School District
- Ample storage throughout
- Floating door system
- Nest system
- Control 4 home automation and smart home system
5
Bedrooms
5
Baths
5,363
Sq Ft
25,644
Lot Size
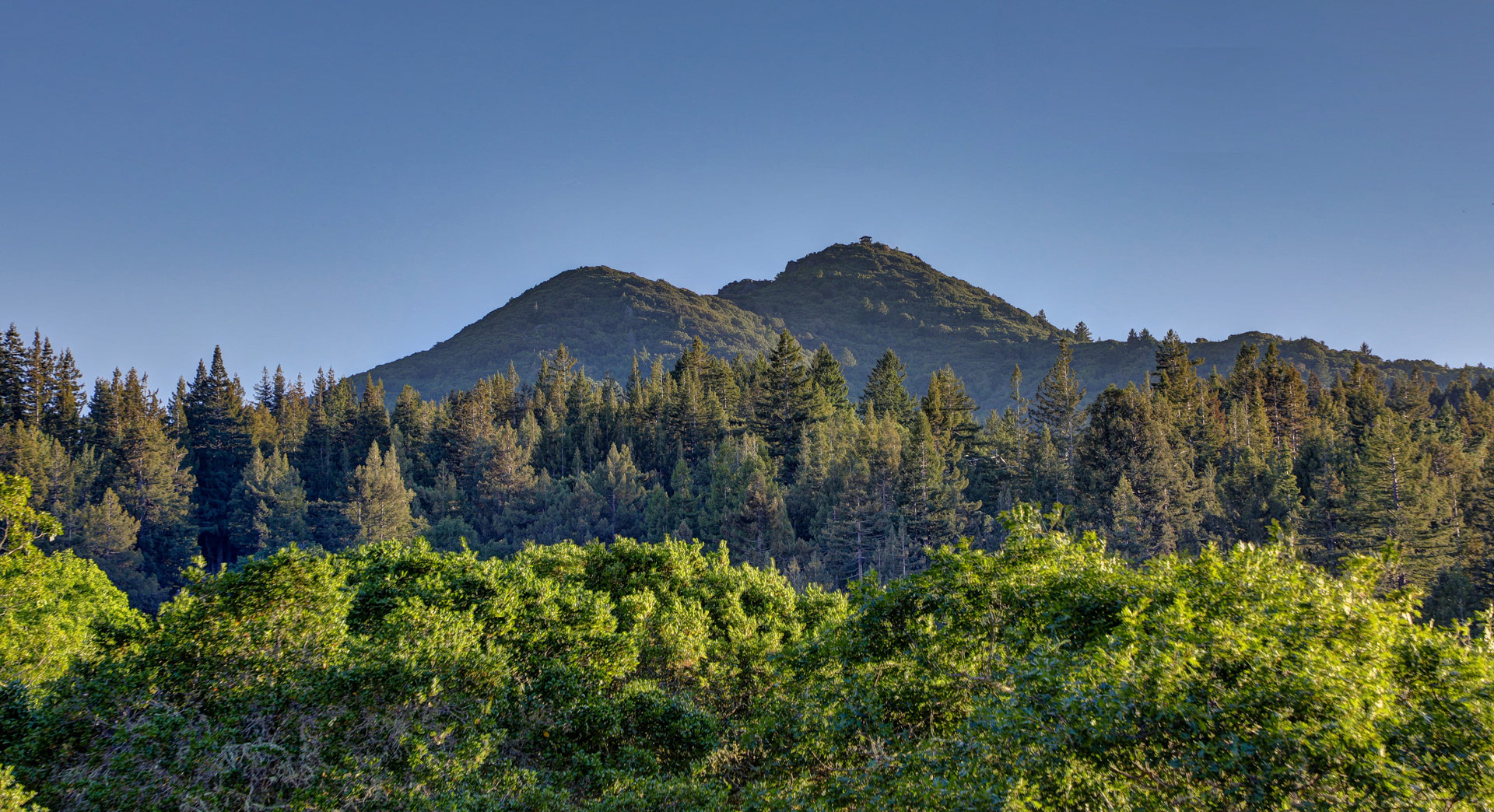
About Kentfield
Because the town of Kentfield is unincorporated, it is governed by the Marin County Board of Supervisors, who are known to pay close attention to the…
Explore Kentfield
