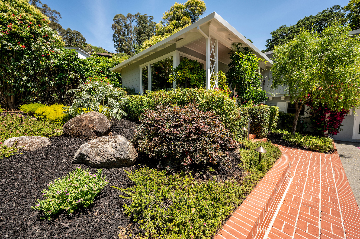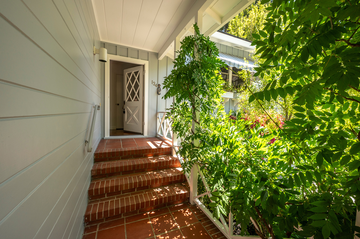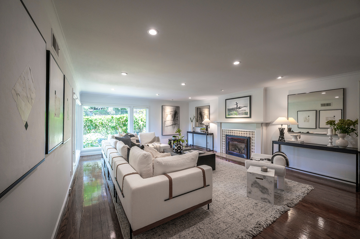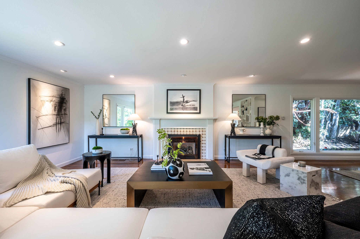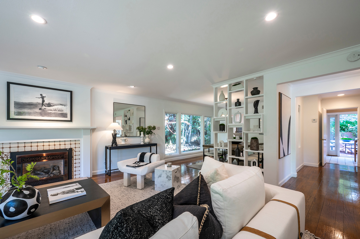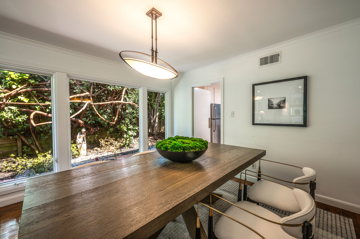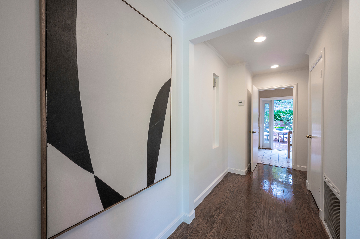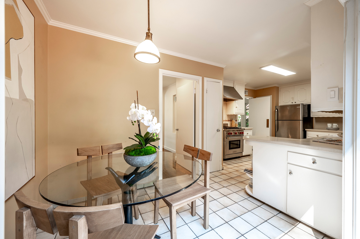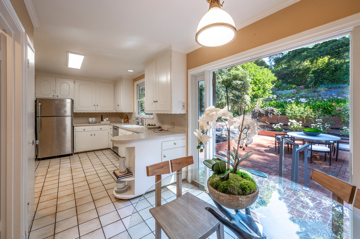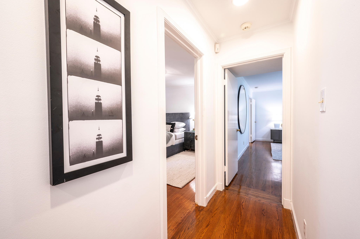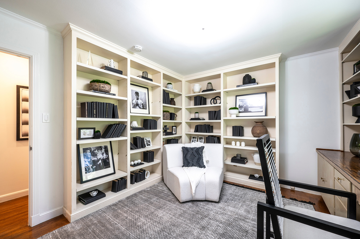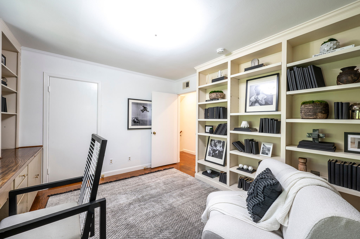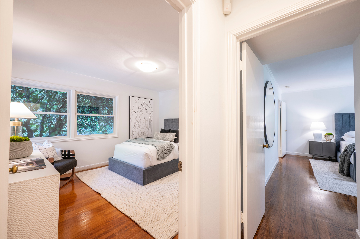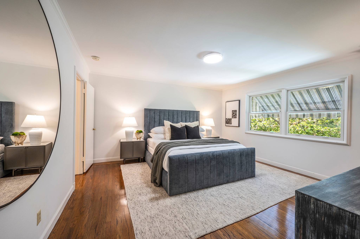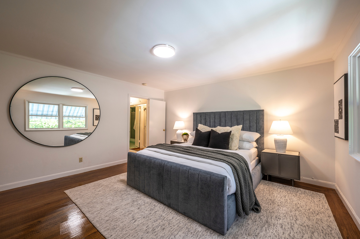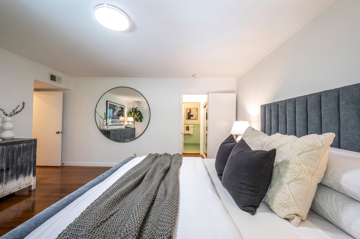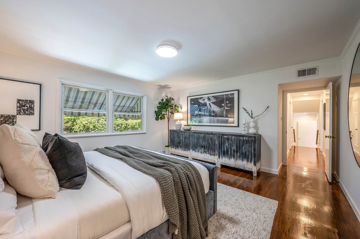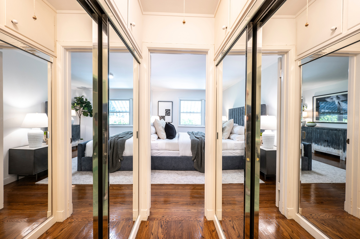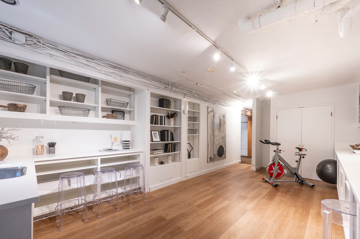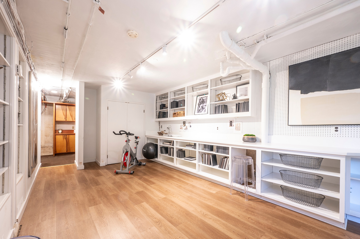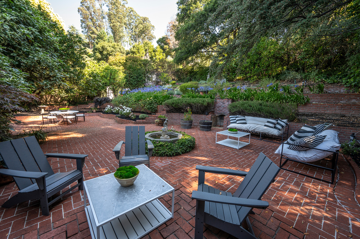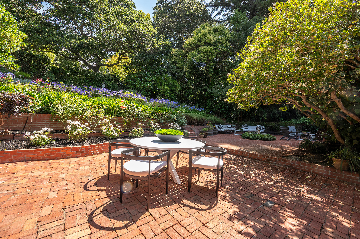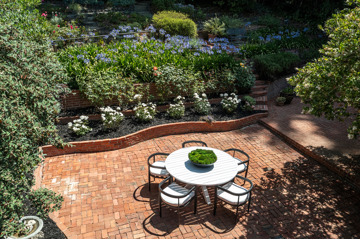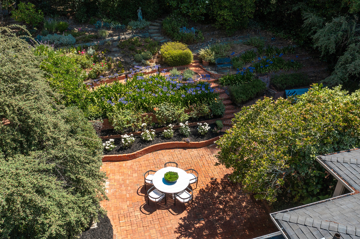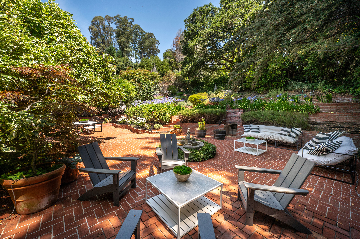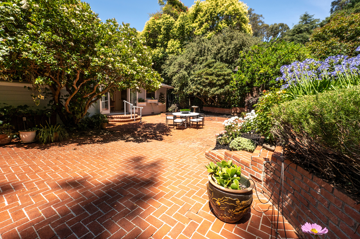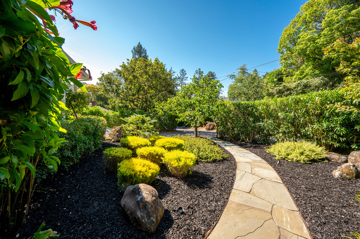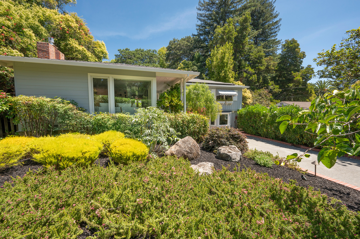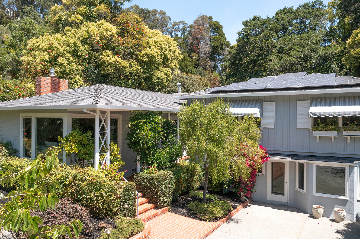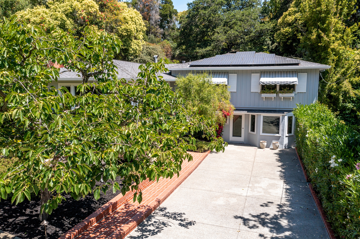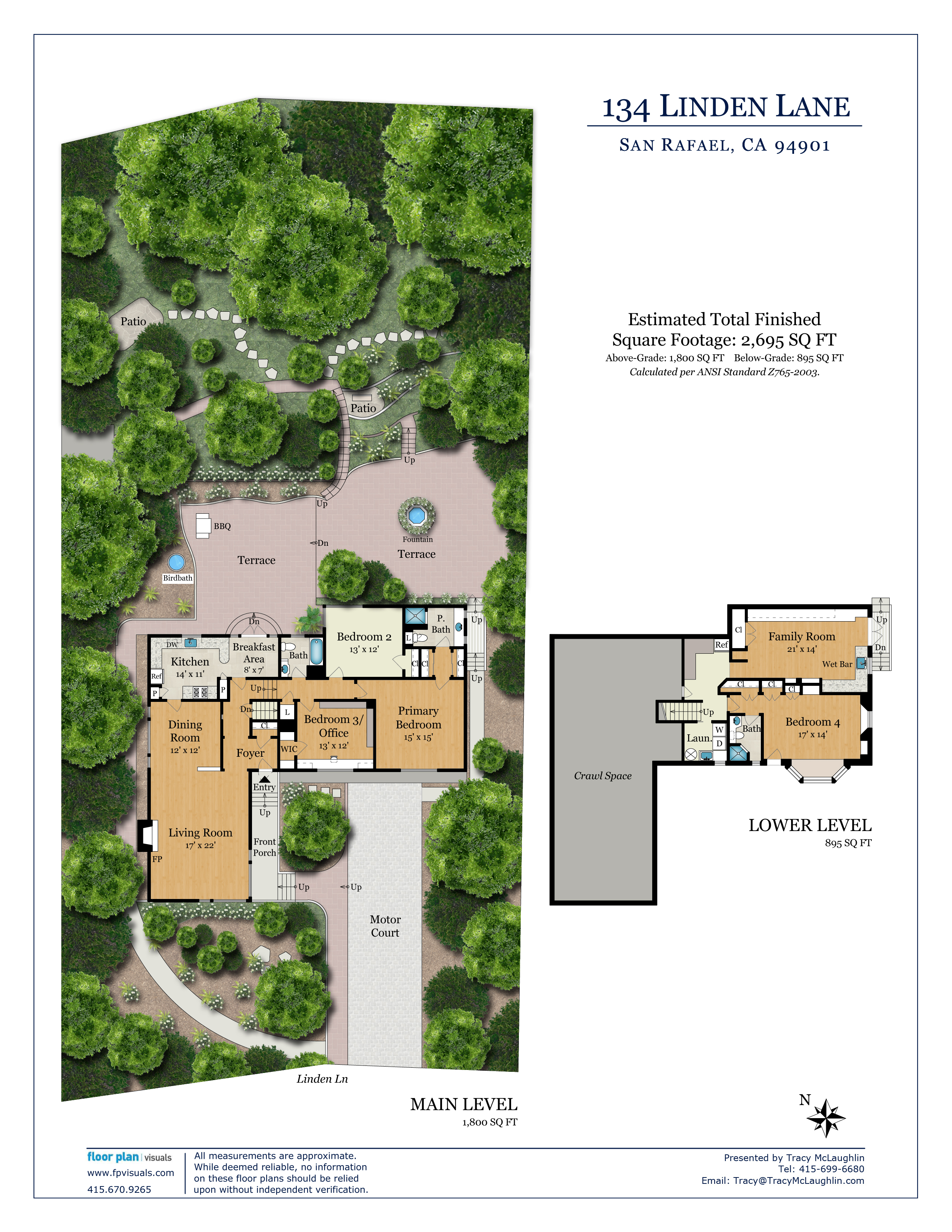















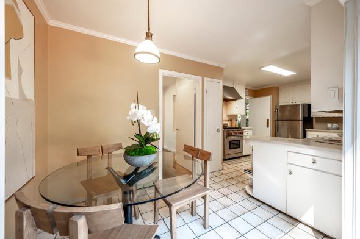
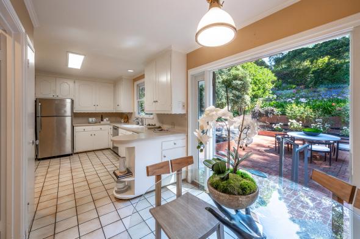


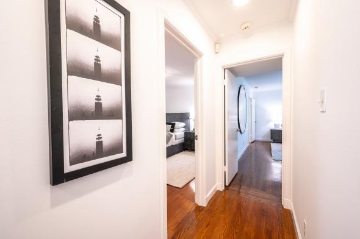








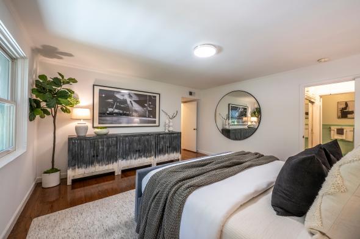



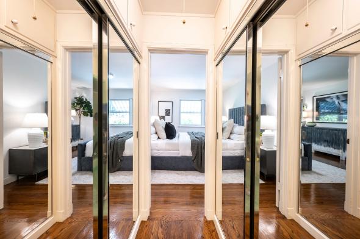


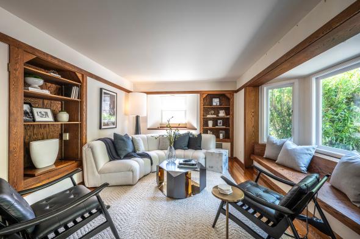


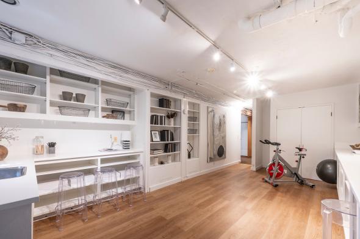

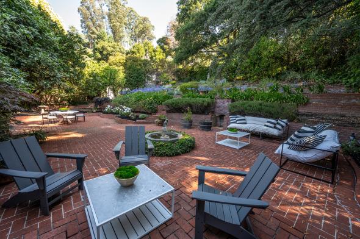



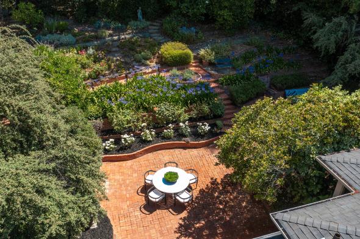






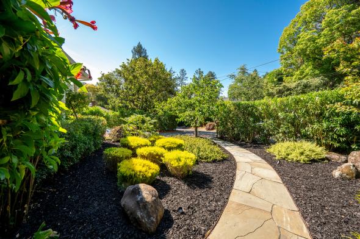




134 Linden Lane, San Rafael
$1,795,000
Fabulous opportunity to acquire a very well maintained residence in one of the Dominican’s most desirable locations! The 4 bedroom, 3 full bathroom residence offers an ideal floor plan with three bedrooms, including a generous primary suite, on the upper level, and one bedroom and full bathroom on the lower level. Great scale and light throughout with a highly desirable south facing location. The heart of the home is a large family room that overlooks the front yard and gardens. Bonus space below is an ideal gym or secondary family room. Perfectly site placed on a +-0.28 acre lot, the mature grounds are mostly level and offer endless opportunities for the possible addition of a sweeping level lawn, in ground pool, and development for a myriad of outdoor entertaining possibilities. Perfectly quiet and very private! The +-2,695 square foot residence is within blocks of one of Marin’s most desirable tennis and swim clubs, the well-regarded Dominican College, and the many fine shops and restaurants in downtown San Rafael.
Main Level
- Large living room offers high ceilings and a gas log fireplace with tile surround
- Ideal for entertaining, the generous dining room offers custom built-ins for display of art and accessories
- Large kitchen with stainless appliances overlooks the rear yard and gardens
Upper Level
- Generous primary suite overlooks the front yard and gardens: en-suite primary bathroom
- Second bedroom on this level overlooks the rear yard and gardens
- Third bedroom on this level is currently being used as an office and overlooks the front yard and gardens
- Large tile bathroom with shower over the tub
Lower Level
- Large bedroom currently staged as a family room, is ideal for an au-pair or in-law
- Full bathroom
- Large workshop/gym offers direct access to the side yard and gardens
- Laundry room with sink
Additional Features
- Ample on street parking
- 4-5 car off street parking
- Ample storage throughout
- Fireproof combination safe encased in concrete beneath the house
- Air conditioning on the main level and upper-level bedroom wing
- Large potting shed is ideal for storage

About San Rafael
Mission San Rafael Arcangel was established on Dec. 14, 1817, by Father Prefect Vicente Francisco de Sarria, three other friars, and an escort of…
Explore San Rafael

