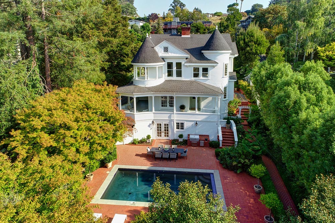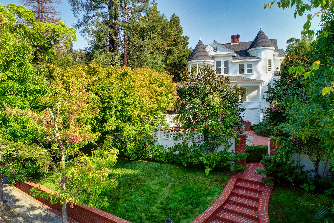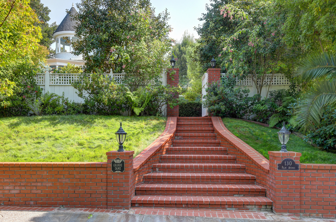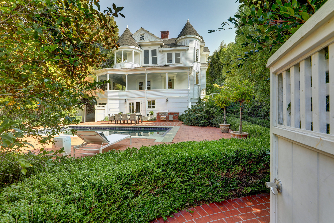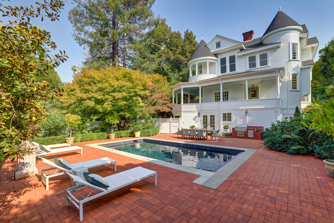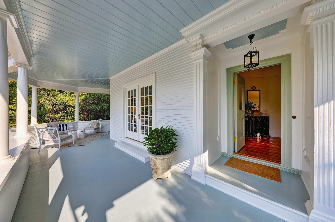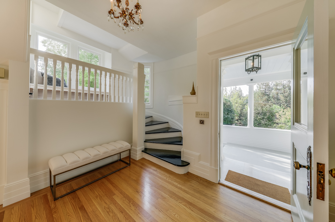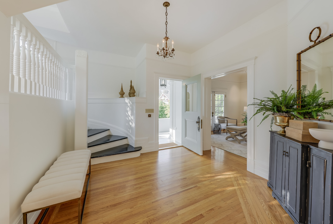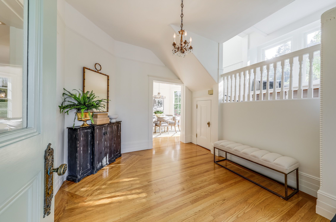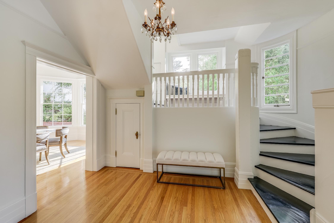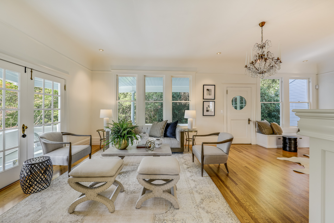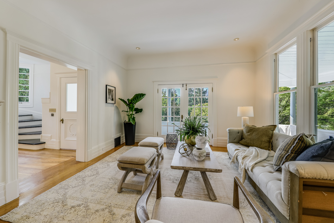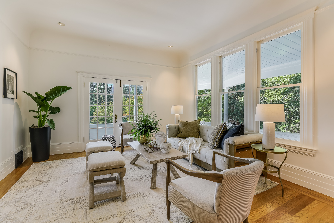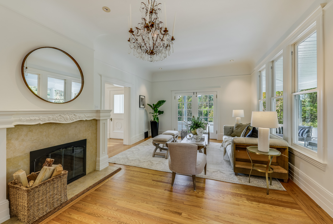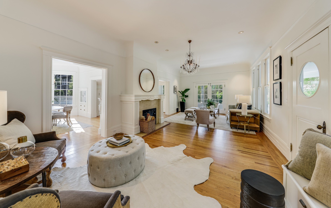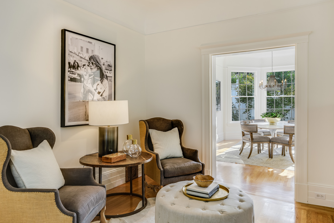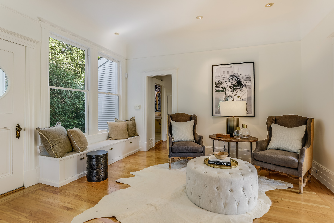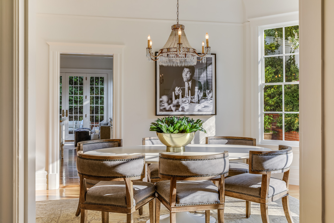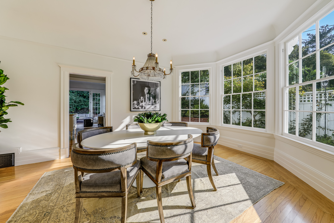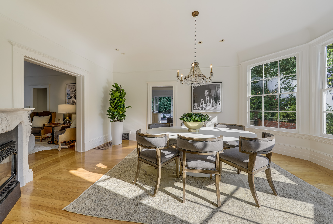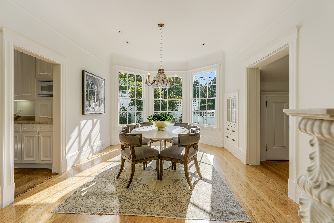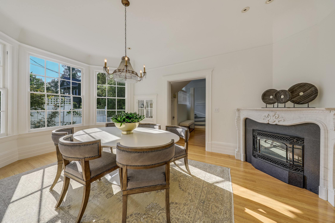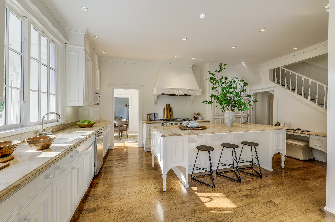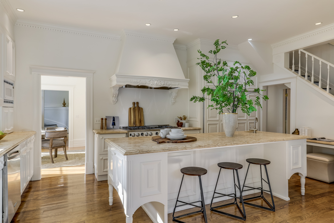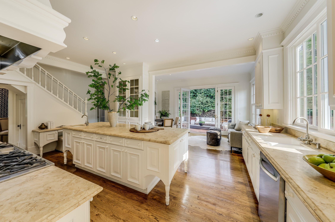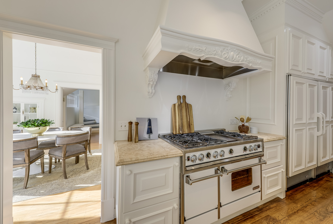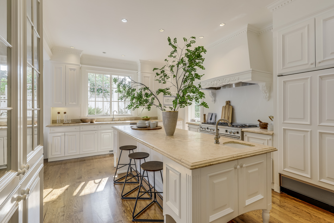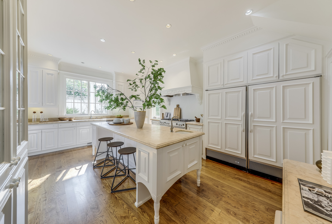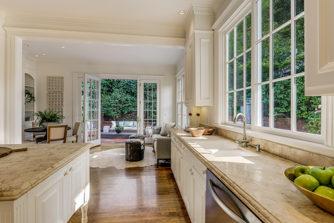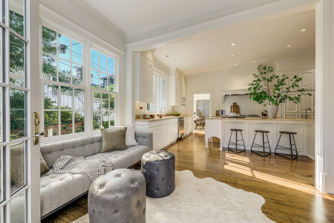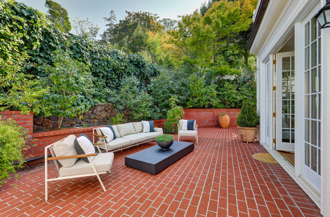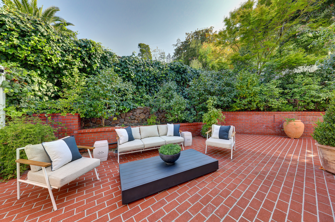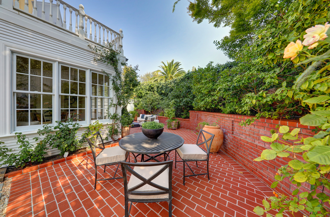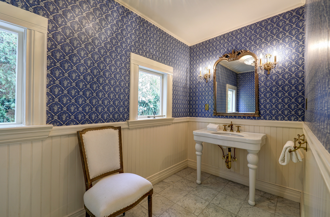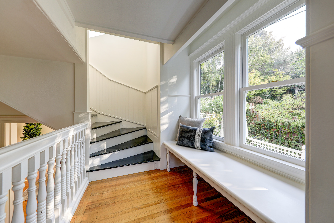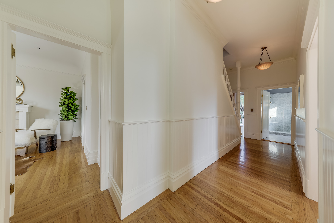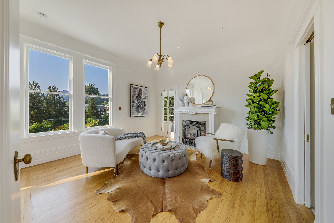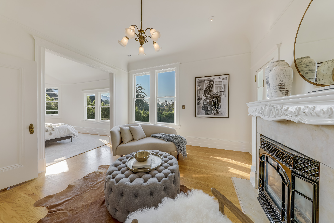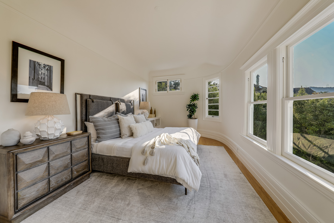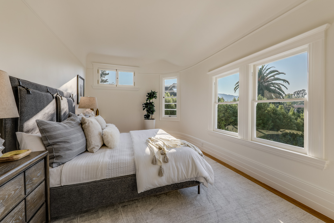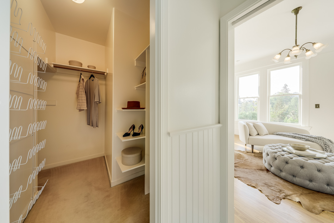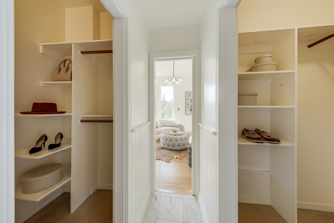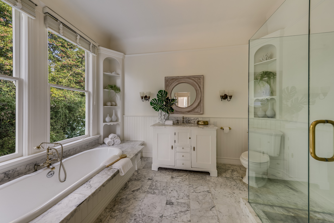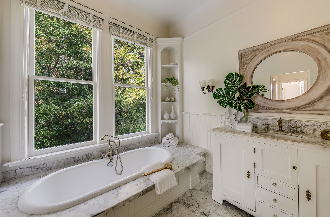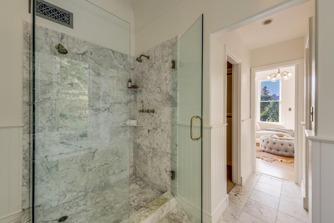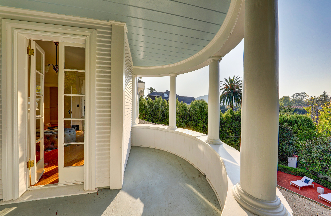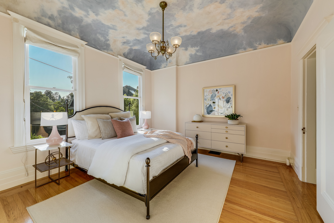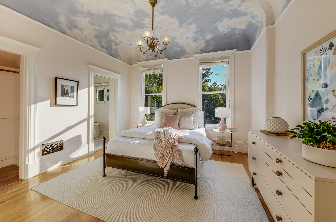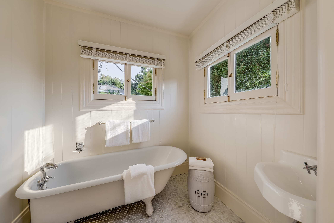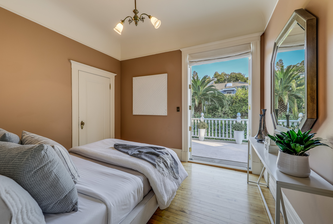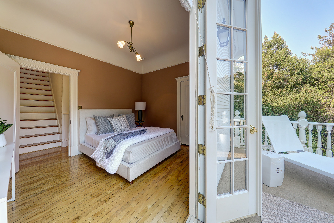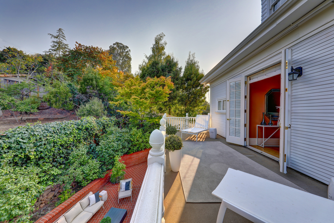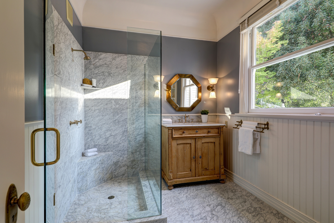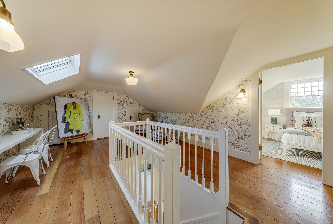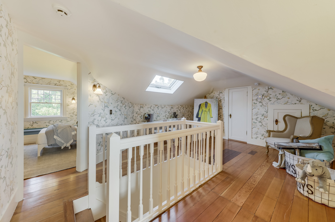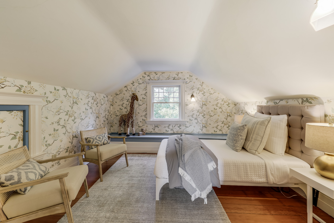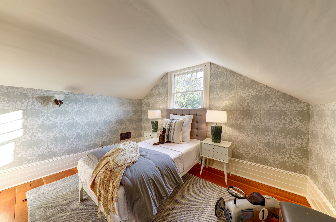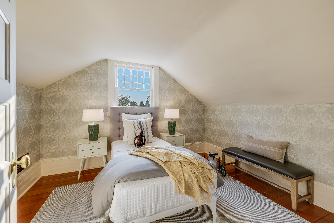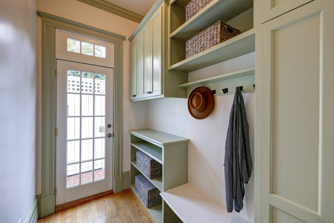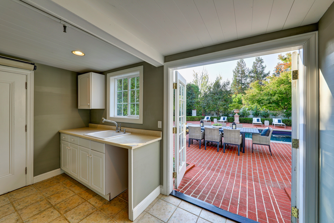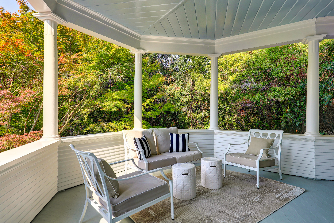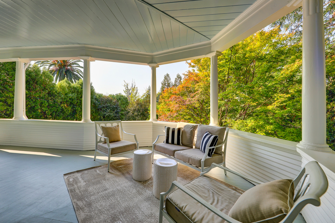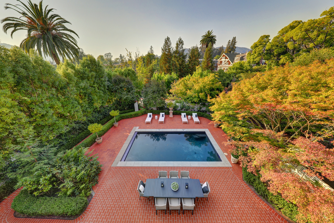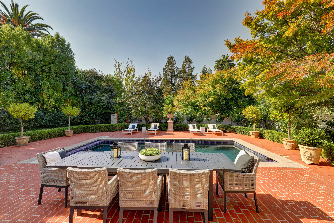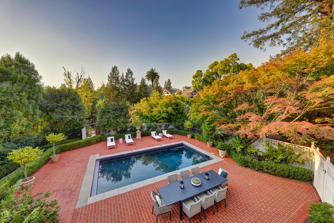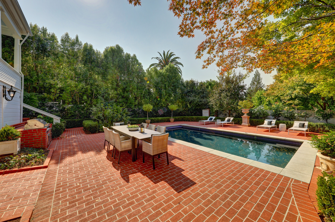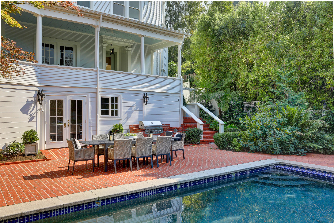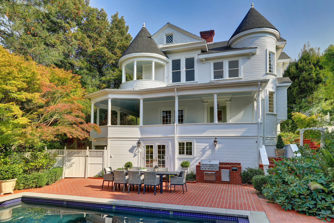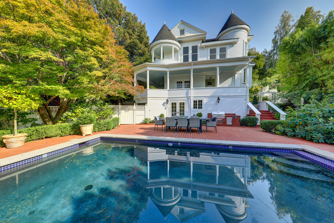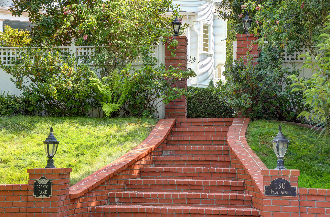





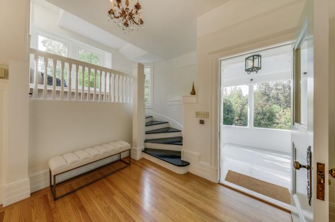

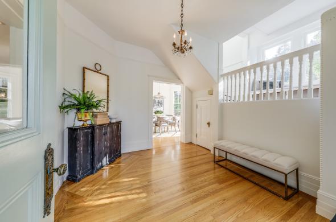



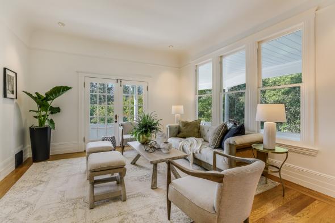
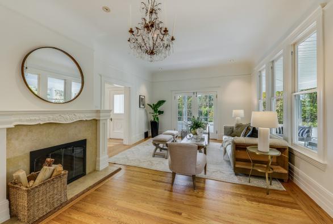





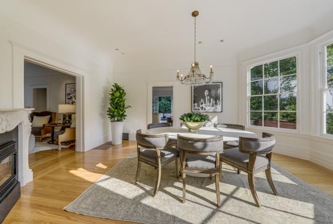




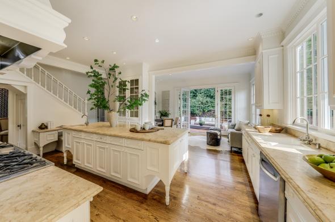












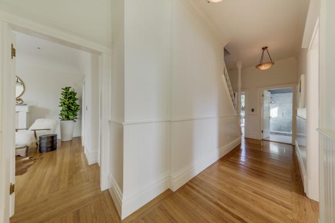
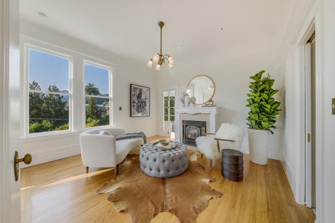





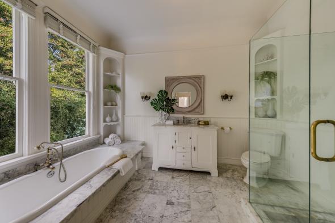





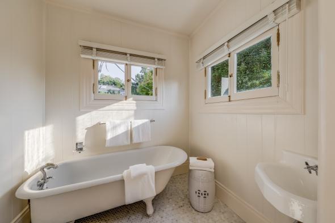













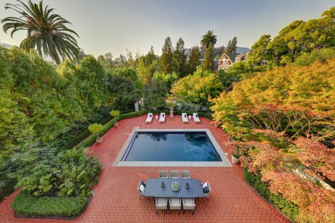


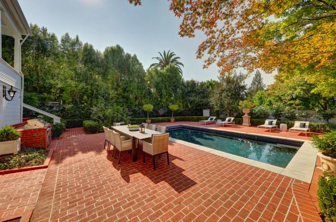




130 Palm Avenue, San Rafael
$3,495,000
A very rare opportunity presents itself in the offering of one of Marin’s County’s most revered Queen Anne Victorian residences. Originally completed in 1894 (per the tax records), the 5 bedroom, 3 full, and 3 half bathroom residence offers a rare combination of refined architectural integrity and designer updating with high-end, timeless finishes throughout. Soaring ceilings, beautifully proportioned windows with all day light, period details, and multiple covered porches/exterior living spaces are all seamlessly integrated throughout the +-3,500 (Floor Plan Visuals calculation) square foot residence. The heart of the home is a large, open great room that leads directly to the sweeping level brick patio and mature gardens, which are ideal for entertaining and dining al fresco on warm summer nights. The traditional but versatile floor plan offers an elegant primary suite with two more bedrooms on the same level. There are two additional bedrooms just one level up with a common public area. The beautifully appointed public rooms include a large formal living room and grand scale formal dining room; ideal for hosting gatherings and sit-down dinners. Upon entering the gated grounds, one is immediately reminded of the “secret gardens” of Savannah. The perfectly designed +-2/10ths of an acre exterior living spaces include stately trees and mature plantings, an in-ground pool, and multiple level brick patios. 130 Palm Avenue is located “on the quad” of the exclusive and very quiet Dominican College that offers architecturally distinctive buildings. Located in one of Marin’s most compelling commute locations, just blocks from Highway 101, with easy access to both San Francisco and Sonoma County.
Main Level
- Large, formal foyer with high ceilings
- Magazine worthy living room includes high ceilings, a woodburning fireplace with marble surround, window seat, and two sets of doors that open to the covered porch
- Fabulous, grand scale dining room offers three beautifully designed windows overlooking the side yard and gardens, a gas log fireplace with marble surround, and high ceilings
- Large, formal powder room offers wainscot walls, pedestal sink, custom wall coverings, and Carrera marble flooring
- Beautifully updated chef’s kitchen offers high-end stainless appliances, two sinks, ample storage, a large marble center island with bar counter seating, and a built-in desk
- Adjacent family room offers large open entertaining space with glass doors that open to the rear yard and gardens
- Mud room with ample built-ins/storage opens to the brick patio, and is easily converted to a laundry room if preferred on this level
Second Level
- Large bedroom with high ceilings offers glass doors that open to the exterior balcony
- Fabulous full bathroom includes Carrera marble flooring, beadboard wall application, custom vanity with designer fixtures, and large walk-in shower
- Second bedroom on this level also offers high ceilings, a walk-in closet, and custom paint application on the ceiling
- En-suite bathroom for this bedroom includes marble flooring, a stand-alone tub, and custom sink and fixtures
- Hotel like primary suite offers high ceilings, a large sitting area with gas log fireplace that opens to a private balcony, two walk-in closets, and views of the surrounding hillside
- Beautifully appointed Carrera marble primary bathroom includes a large walk-in shower, custom vanity with designer fixtures, soaking tub, and wainscot walls
Third Level
- Half bathroom offers hand painted wallcovering and pedestal sink
- Lovely bedroom overlooks the side yard and gardens
- Second bedroom on this level is also an ideal home office
- Common area for home study or play
Lowest Level
- Laundry room
- +-1,370 square foot walk-in storage/workshop on lowest level is not calculated in the square footage measurements
Additional Features
- Two internal staircases
- Air conditioning on top level
- Five camera security system
- Solar heat for pool
- One car covered parking
- Ample on street parking
- Gated and fully fenced

About San Rafael
Mission San Rafael Arcangel was established on Dec. 14, 1817, by Father Prefect Vicente Francisco de Sarria, three other friars, and an escort of…
Explore San Rafael
