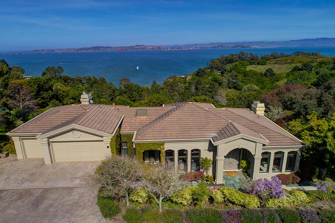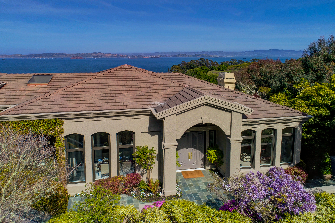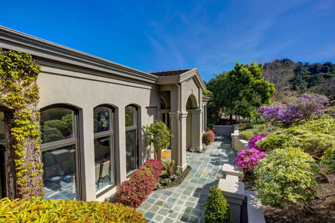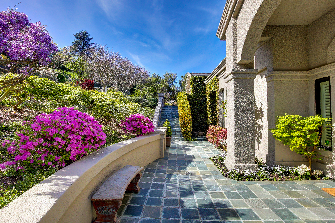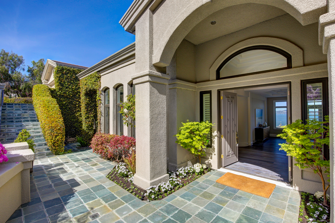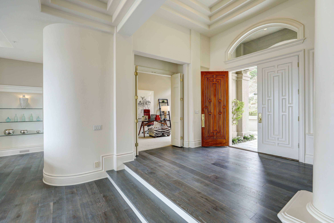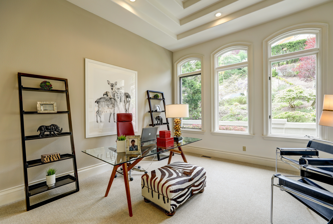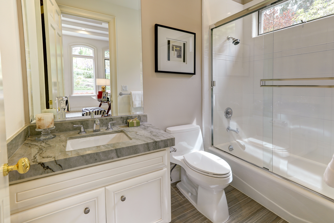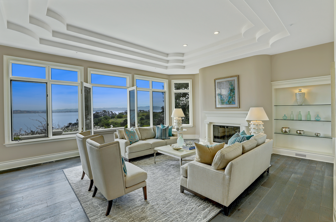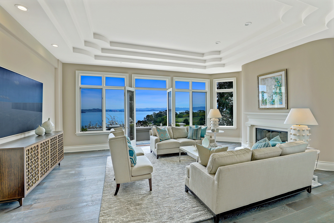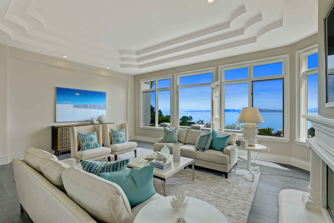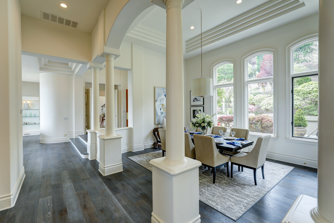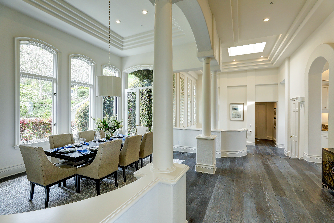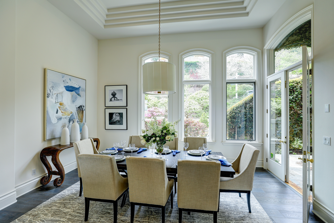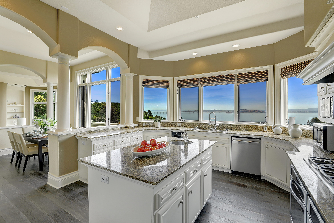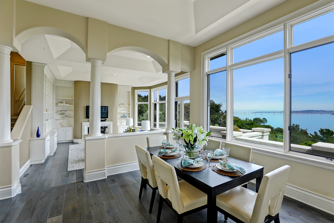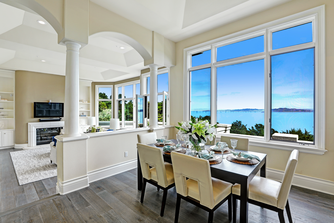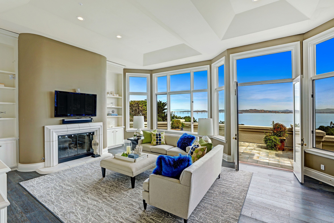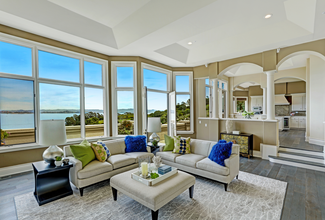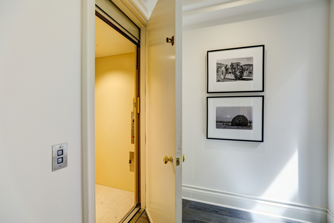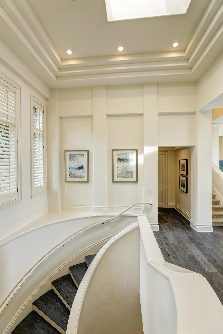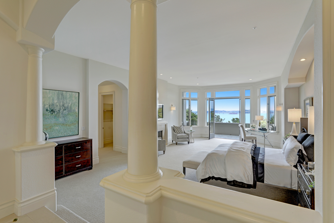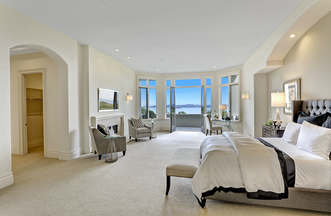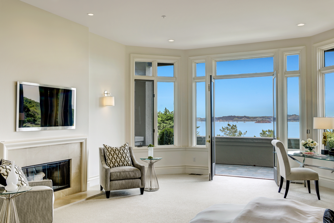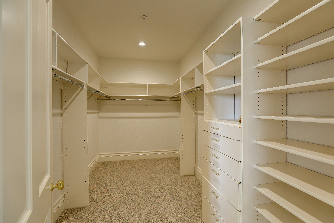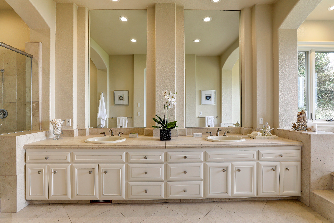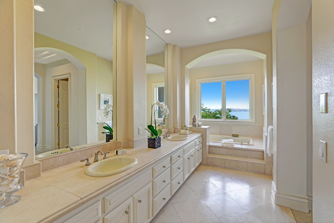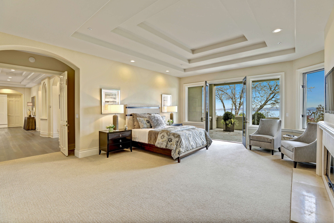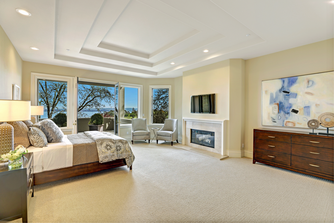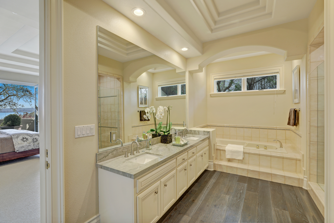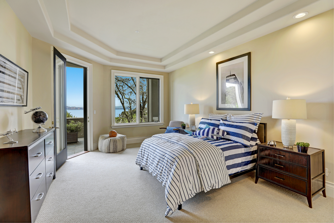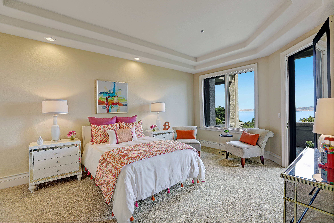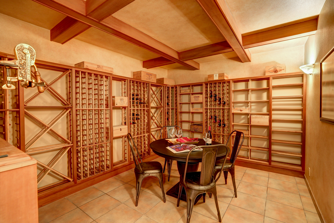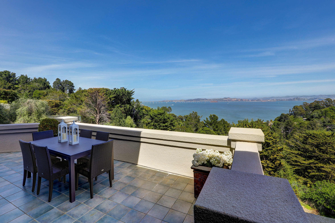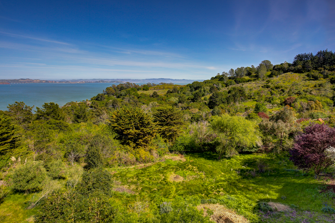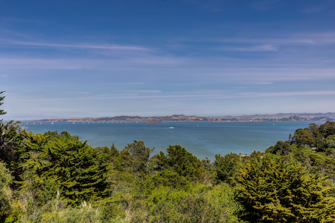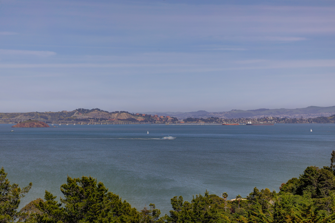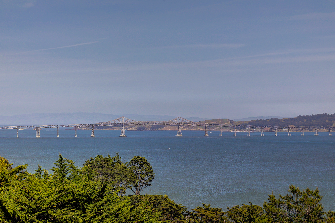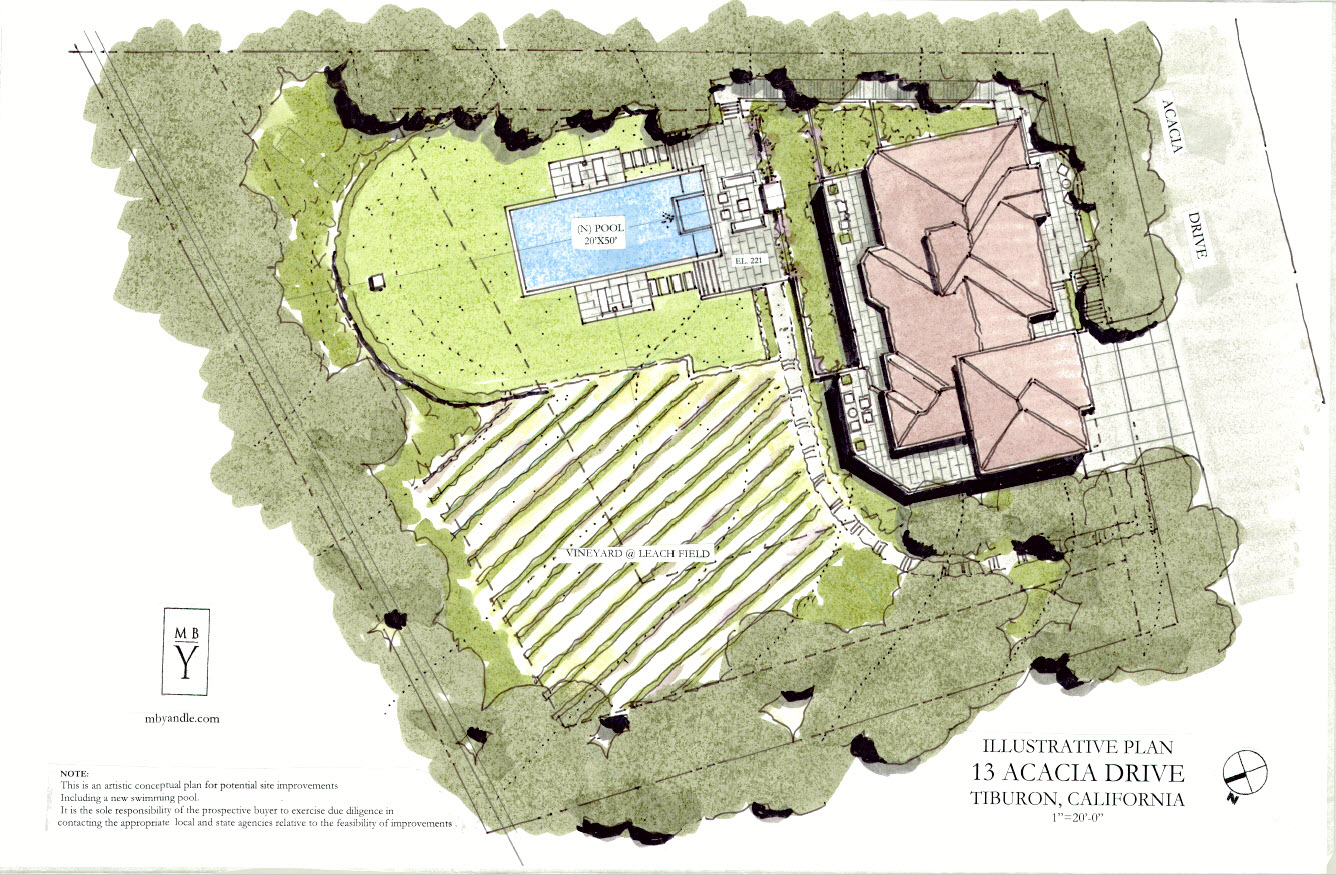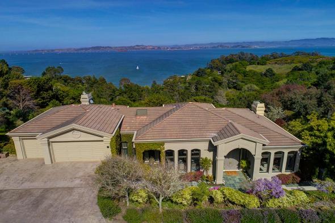
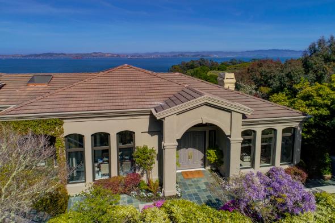
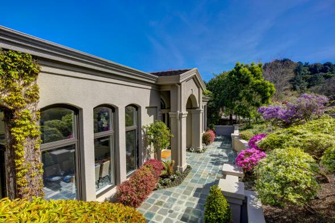
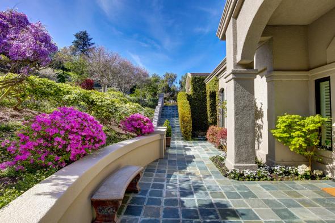
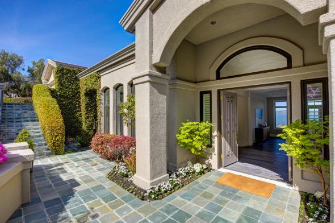
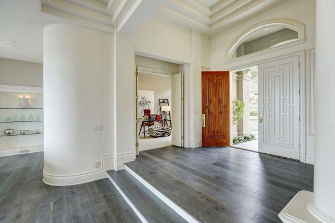
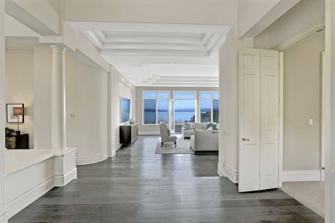
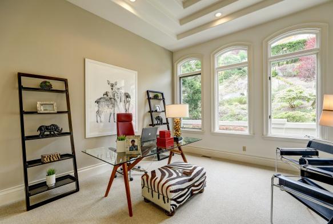
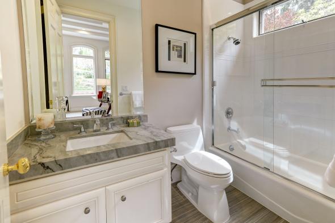
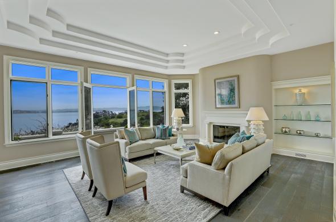
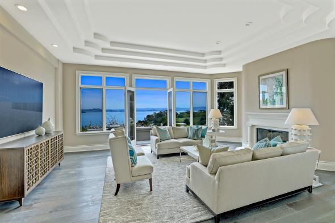
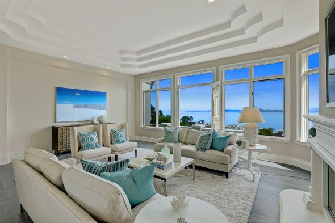
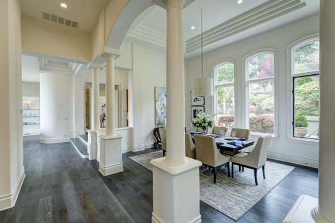
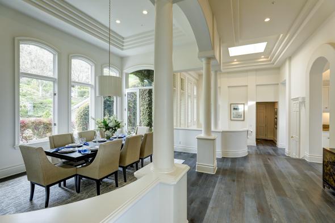
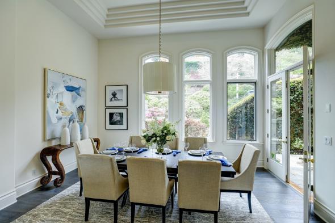
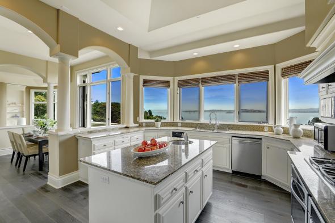
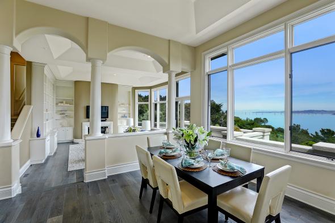
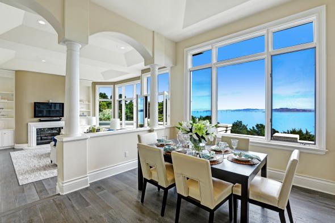
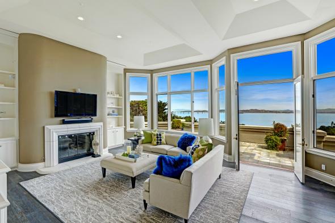
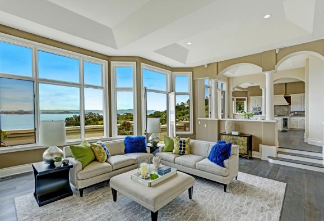
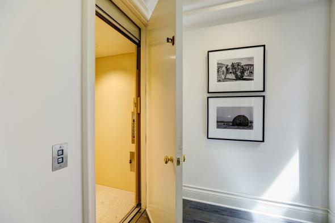
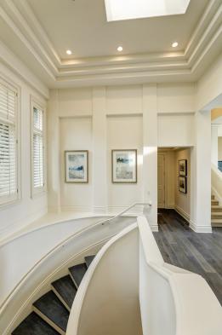
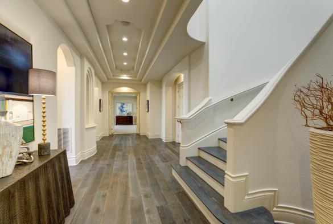

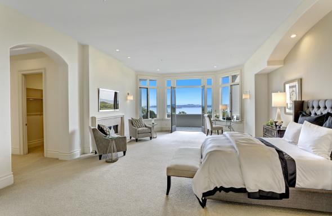
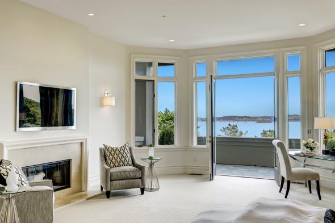
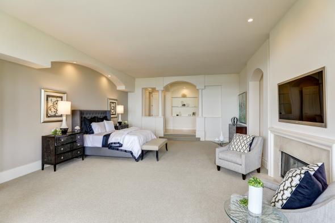

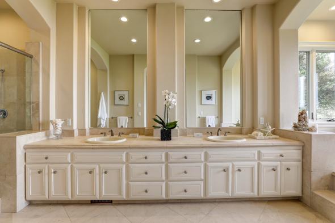
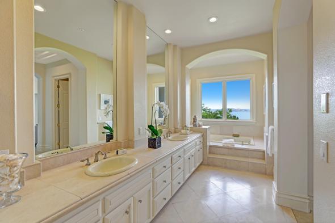
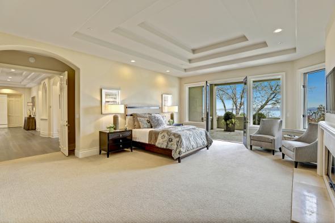
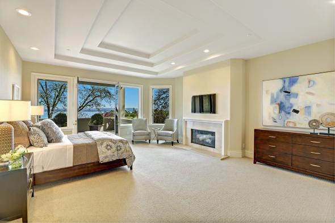
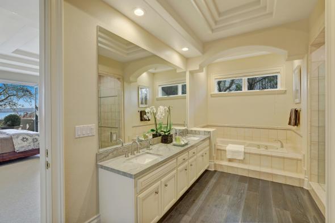

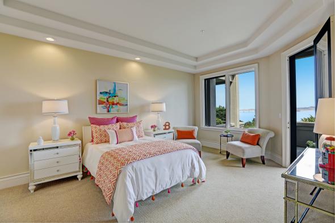
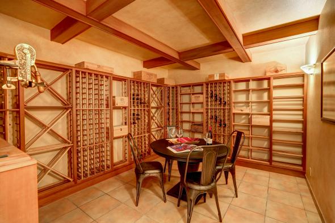
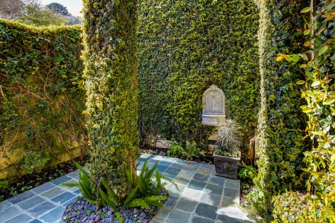
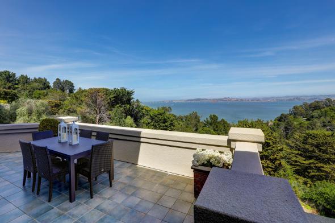
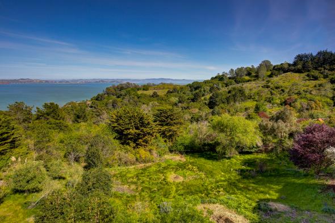
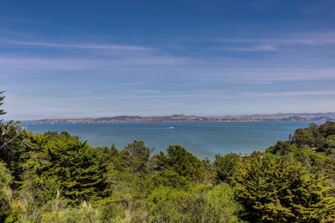
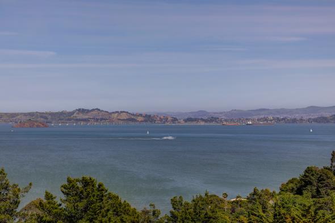
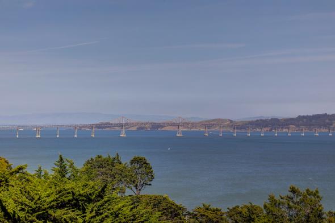
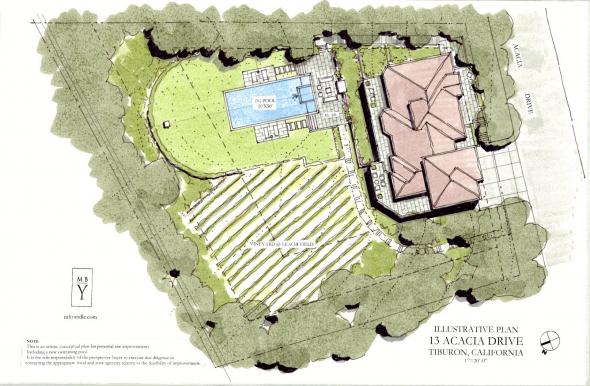
13 Acacia Drive
Tiburon
$4,195,000
Designed in the venue of the great homes from Architectural Digest, this outstanding Tiburon estate offers unparalleled scale with soaring ceilings, designer moldings, and fine architectural details throughout. Grand in scale and designed for today’s living, the +- 6,272 square foot residence offers an optimal floorplan with en-suite guest quarters on the upper level and four bedrooms, including the master suite, on the lower level. Tall walls of glass and glass doors bring the outdoors in to almost every room throughout the 5 bedroom, 4 full and 1 half bathroom residence. Sweeping bay and bridge views are enjoyed from almost every room throughout the residence, without the obstruction of other homes in the views. Almost every room opens to a large balcony/terrace, ideal for grand scale entertaining and casual family dinners. The residence is perfectly site placed on a +- one acre lot with ample opportunity for the development of a pool and level lawn areas. A lovely garden/courtyard is enjoyed from the upper level of the residence. Perfectly quiet and very private, the residence offers a “vacation at home” experience with a constant moving postcard of boats, ships and ferries crossing the beautiful waters of the San Francisco Bay. Ideally located in a very close in location, the residence offers a very quick commute to Highway 101, downtown San Francisco and the Silicon Valley. Located in the award winning K-8th grade Reed School District.
Upper Level
- Three car attached garage with convenient access to the kitchen; elevator access
Main Level
- Large formal foyer with high ceilings
- Fifth bedroom, which is currently styled as an office, is en-suite. The en-suite bathroom offers a custom vanity with marble slab and shower over the tub
- Grand scale living room with soaring ceilings, wood burning fireplace and glass doors that open to a large balcony, is ideal for hosting large events
- Fabulous, large, open dining room offers custom ceiling and glass doors that open to the front patio and gardens
- Large, formal powder room with pedestal sink
- Huge, climate controlled walk-in wine cellar/tasting room holds over 1,000 bottles
- Gourmet chef’s kitchen offers granite slabs with all white cabinetry, high-end stainless appliances, large pantry, huge center island, and ample storage with sweeping bay views
- Large, eat-in dining area, conveniently located off of the kitchen, overlooks the balcony and bay views
- Fabulous, large adjacent family room offers fireplace, built-ins, high ceilings and glass doors that open to the large balcony; stunning water views enjoyed from the family room
Lower Level
- Hotel like master suite offers grand scale space with high ceilings, a fireplace, sitting area and glass doors that open to a lower level balcony; his and hers walk-in closets with custom built-ins
- Designer master bathroom offers grand scale double vanity with ample storage, spa tub, huge walk-in shower, private toilet closet and offers beautiful bay views
- Large children’s bedroom with high ceilings offers glass doors that open to a balcony and sweeping water views
- Jack and Jill marble bathroom with double vanity and hardwood flooring
- Third bedroom on this level offers water views and has a glass door opening to the balcony
- Incredible guest suite (ideal for teens too!) offers high ceilings, walk-in closet and glass doors that open to the lower level balcony
- En-suite bathroom offers a double vanity, hardwood floors and soaking tub
- Huge, walk-in laundry room with ample storage, hardwood floors and sink
Additional Features
- Walk-in storage off of upper level balcony; additional storage below the house
- Central vacuum
- Security system
- State of the art elevator stops at all three levels
- 2 zone heating
- 3 car attached garage with ample on and off street parking
- Skylight
- Pool site

About Tiburon
What is now the Tiburon peninsula was, in the beginning, home to at least fifty Indian villages. Shell mounds, petroglyphs on the rock face of Ring…
Explore Tiburon
