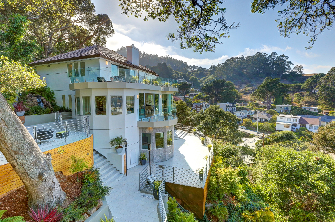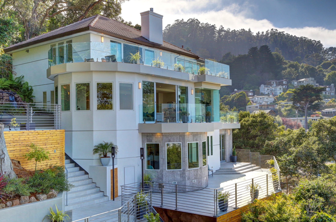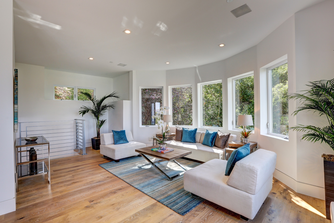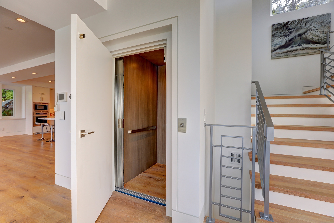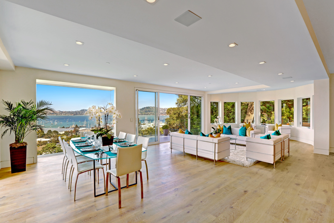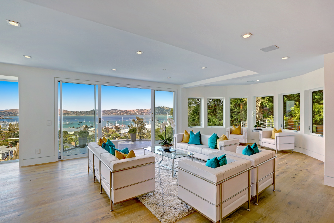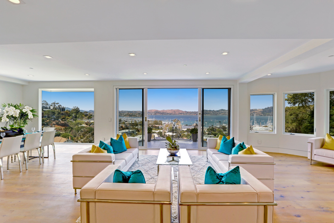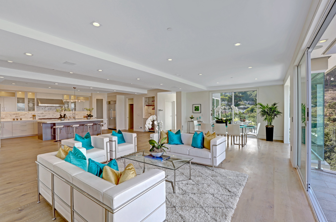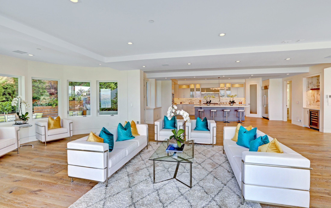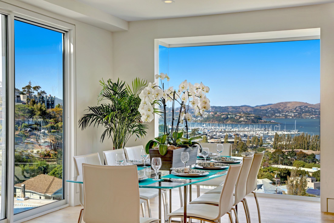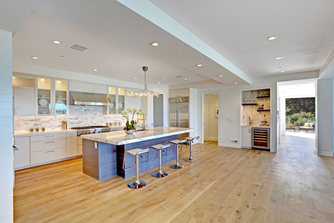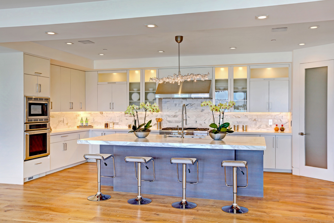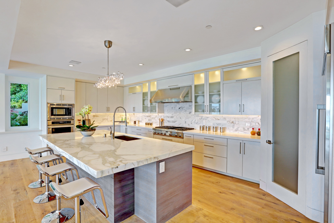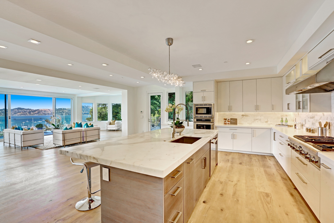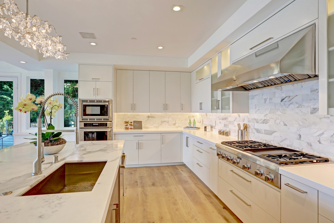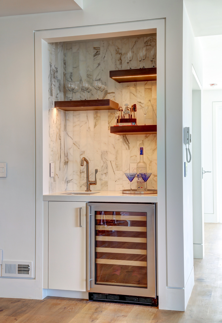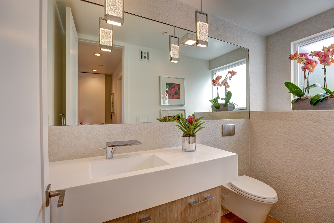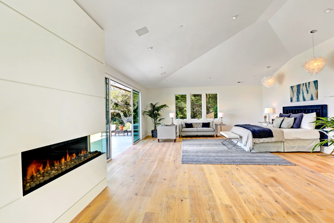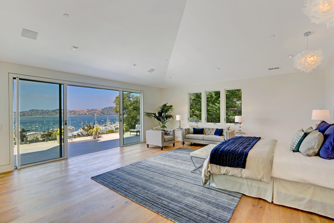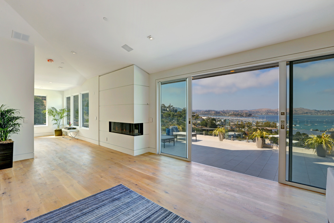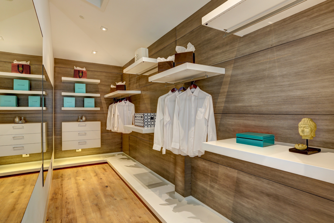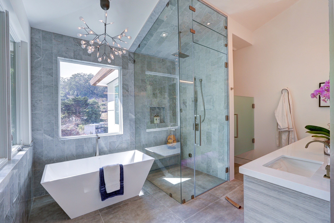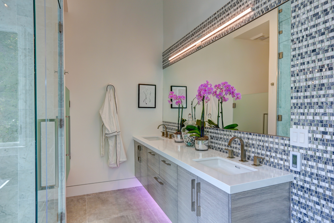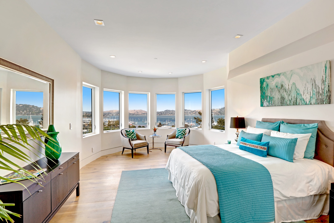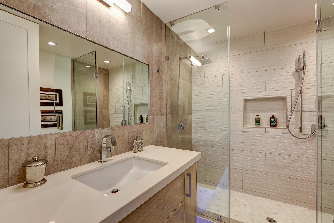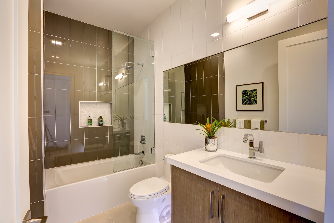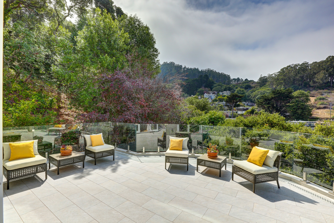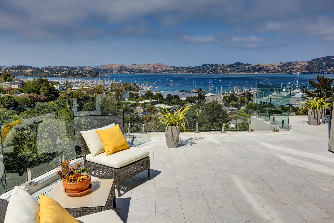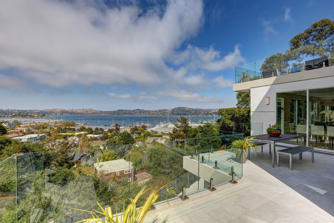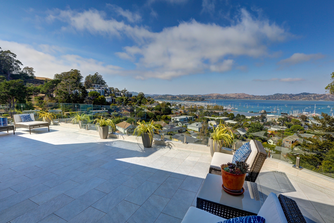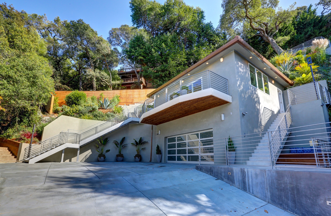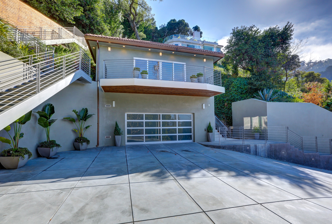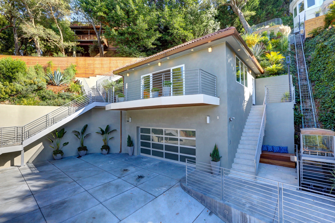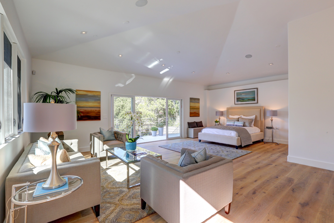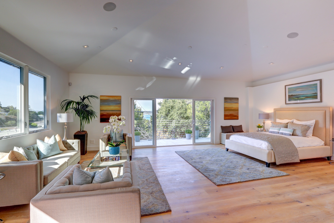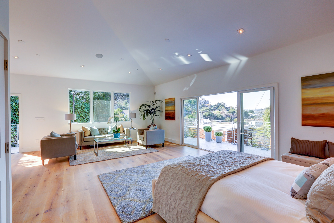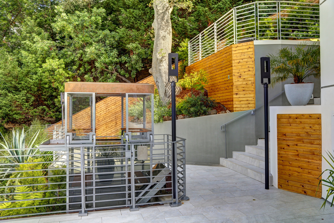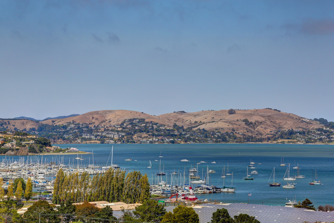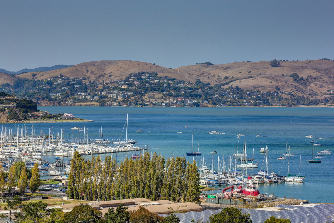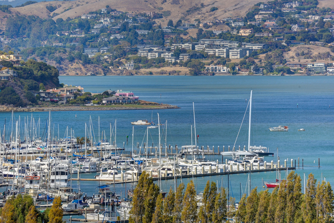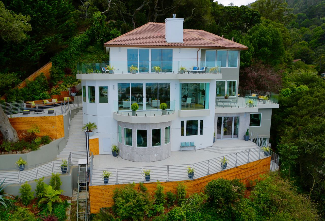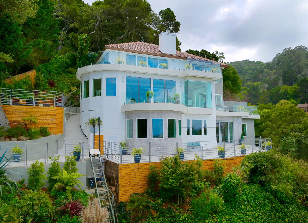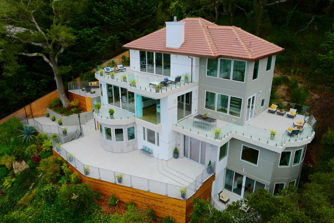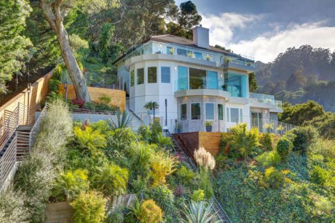
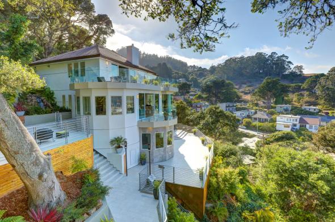
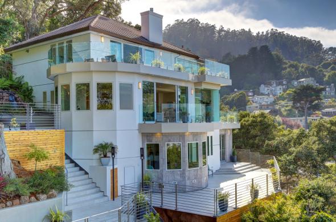

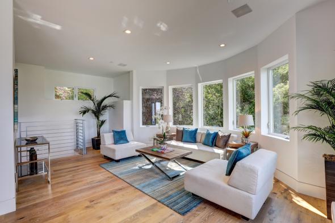
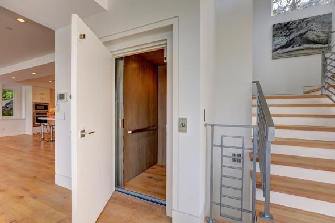

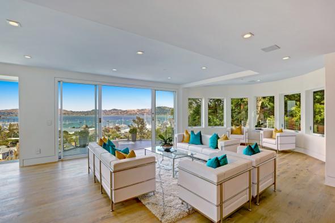
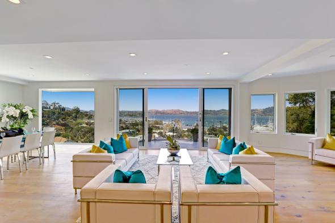
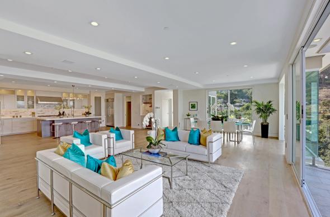
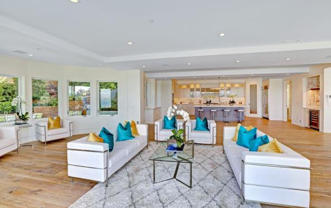
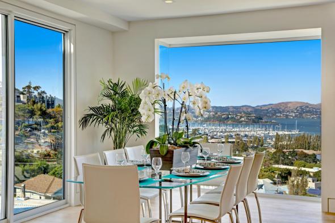
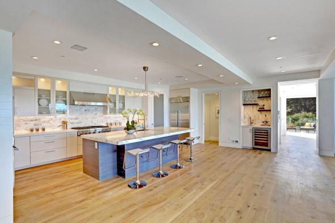
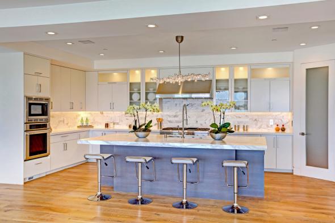

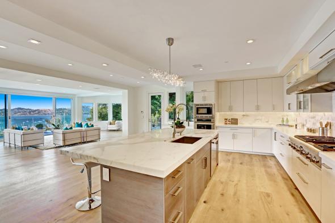

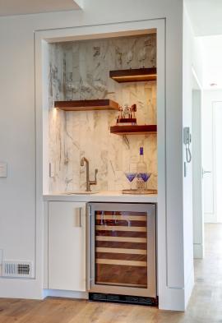
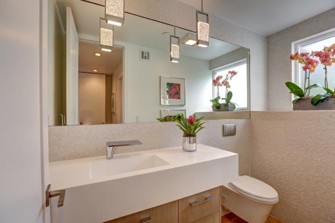
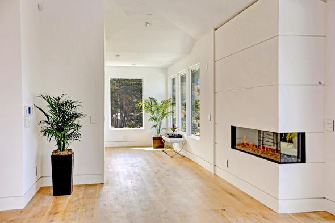
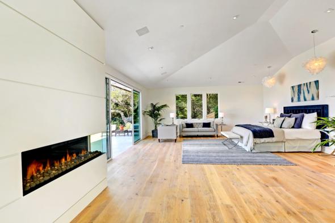
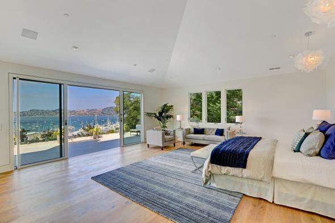
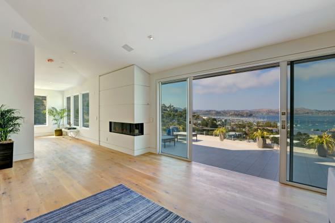
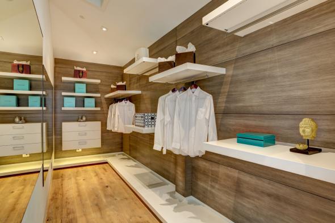
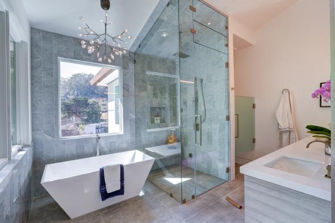
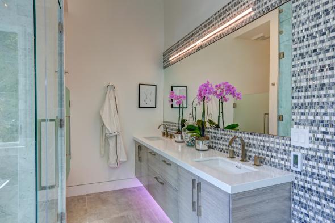
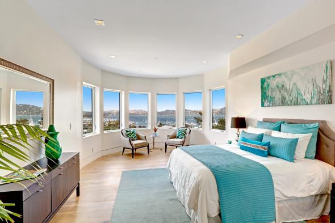
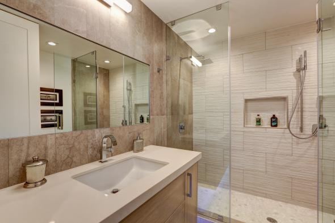
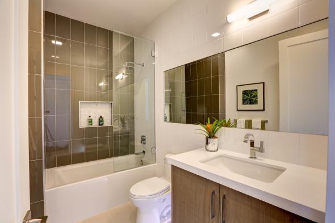
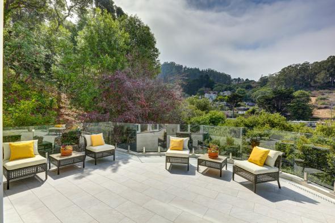
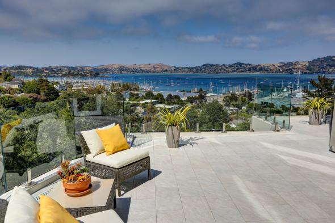
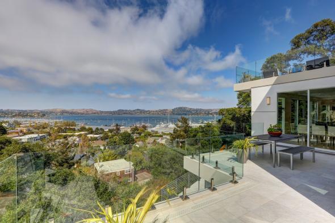
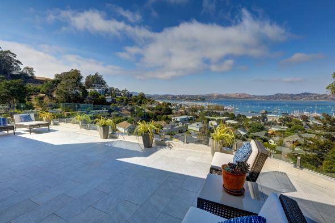
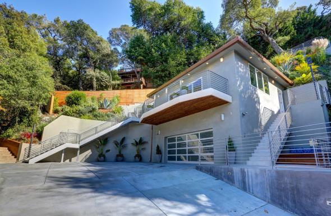

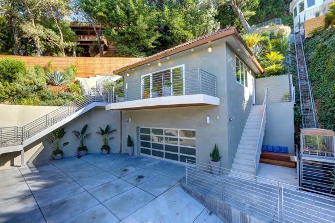
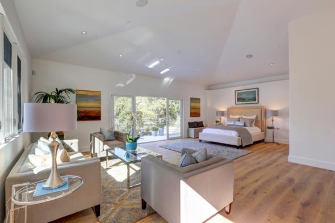
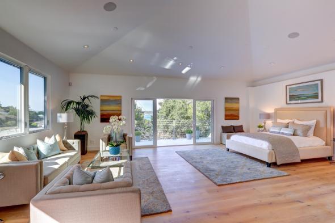
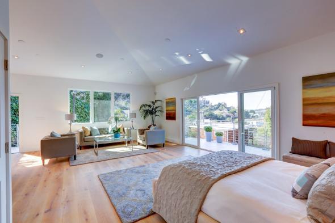
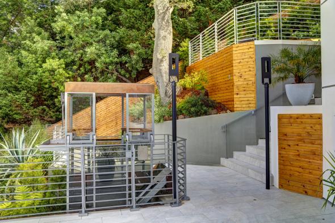
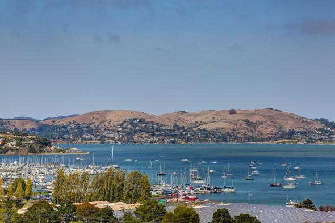
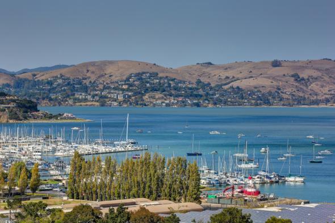
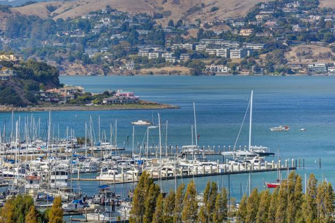
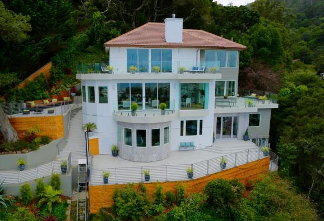
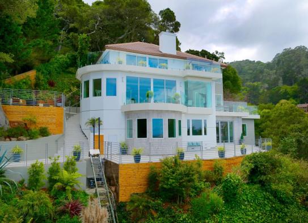
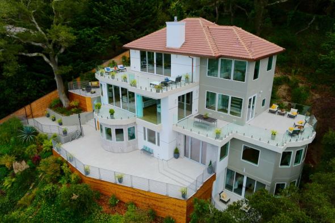
123 Woodward Avenue
Sausalito
$4,495,000
One of the Bay Area’s most prolific developers has just released a contemporary masterpiece of unparalleled design. Grand in scale, the four level residence offers high ceilings, tall walls of glass, and all day natural light. The five bedroom, five and a half bathroom +-5,545 square foot residence on .61 acres, has a highly desirable, versatile floorplan with a fabulous, huge, open great room, as well as a lower level family room. The residence is ideal for families, couples, or empty nesters. There are four bedrooms in the main residence, with an additional private guest suite in a detached structure. Designed for entertaining, all of the home’s public rooms, as well as the master suite, open to sweeping decks with glass railings. Extraordinary water views are enjoyed from every main space. The sweeping Richardson Bay views are likened to a veritable moving postcard with a constant parade of boat activity, seaplanes, and water sports just blocks from the residence. Conveniently located very close to Caledonia Street’s many fine shops and restaurants, the residence is also just minutes to Highway 101 for an unparalleled commute to downtown San Francisco or Silicon Valley.
Main Level
- Grand scale, open great room offers wide planked custom oak floors, high ceilings, and tall custom glass doors opening to the exterior deck
- Custom Calcutta marble chef’s kitchen offers huge center island with bar counter seating for four people, high-end stainless appliances, walk-in pantry, custom white cabinets, and wet bar with wine refrigerator and custom shelves
- Huge, open dining area offers sweeping views of the Richardson Bay, marinas, and hills of Tiburon
- Formal powder room offers custom contemporary vanity with artistic tile backsplash
- Systems closet
Top Level
- Stunning, grand scale master suite, with elevator access, opens directly to a huge exterior deck. The master suite offers a glass and stone contemporary “floating” fireplace, high ceilings, custom light fixtures, intercom system, and enormous walk-in closet with custom shelves
- Fabulous Carrera marble and stone master bathroom offers dual vanity with mosaic mirrored backsplash, custom modern tub, and large, walk-in shower
Lower Level
- Huge, open formal entry
- Open lower level family room enjoys beautiful views
- Beautifully appointed bedroom, with sweeping water views; en-suite designer bathroom offers a glass and tile shower and Caesarstone custom vanity
- Second bedroom on this level offers a bowed 6 window design with high ceilings and walk-in closet; stunning, designer en-suite bathroom with custom stone shower and custom vanity
- Large laundry room
Lowest Level
- Private guest suite located in the main residence offers water views, glass doors to its own balcony, and an en-suite designer bathroom
The Guest House
- Fabulous separate guest quarters offer high ceilings, stereo surround sound, water views, and custom, designer tile and stone bath
Additional Features
- Fire sprinklers
- Security system
- Intercom system in main residence with intercom communication to the guest house
- Automatic drip irrigation
- Water feature
- Timed exterior lighting
- Steam shower in master bath
- Radiant heat in master bath
- Large storage area under deck on main residence; ample storage throughout
- Stereo surround sound with indoor and outdoor speakers
- Fleetwood glass doors
- Two car garage with off street parking for up to 5-6 cars
- Ample on street parking
- Internal elevator stops on three levels
- State of the art hillevator for easy access from the parking area
4
Bedrooms
5.5
Baths
5,545
Sq Ft
.61 acres
Lot Size
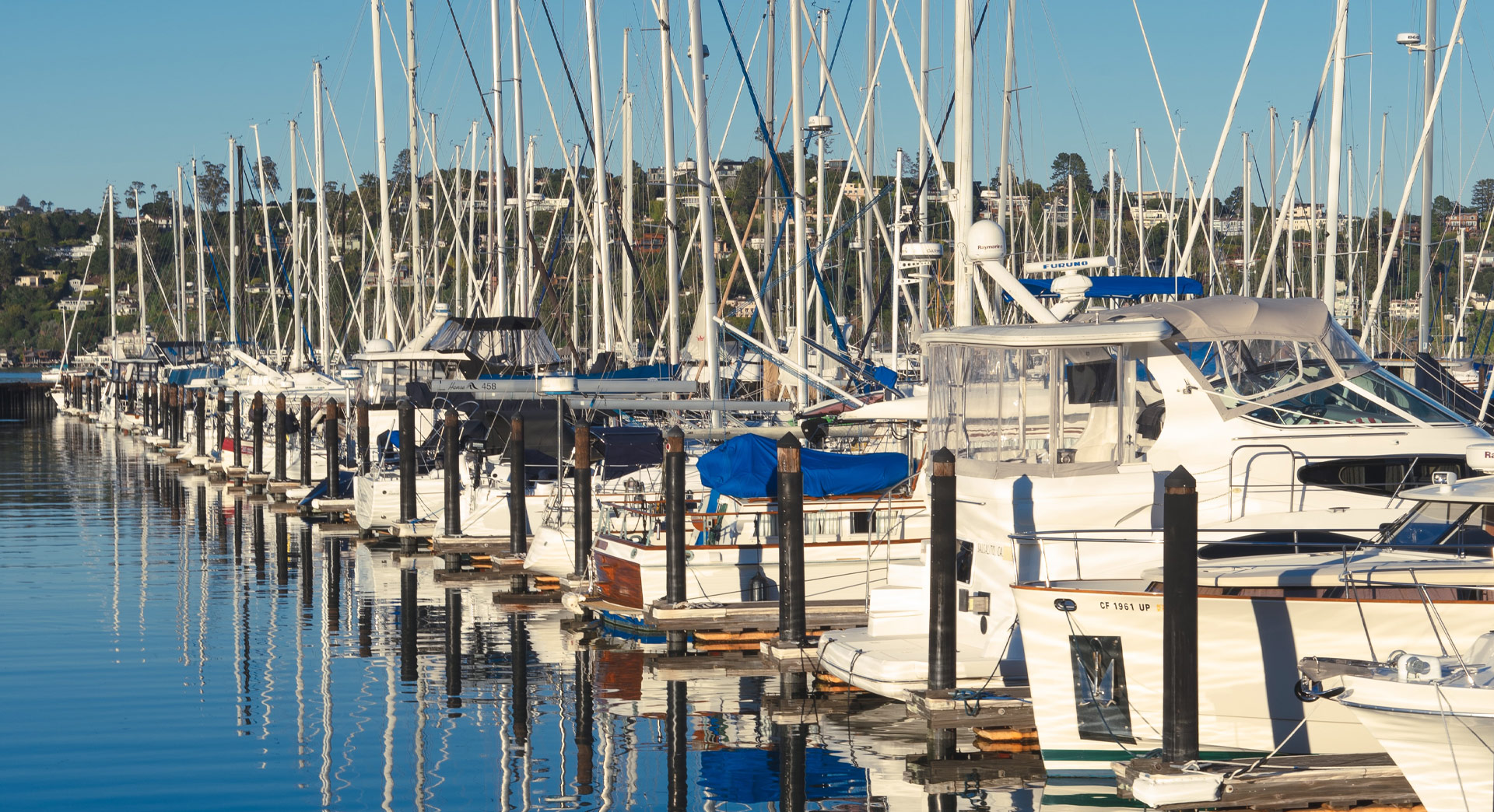
About Sausalito
One of the most well known locales in the San Francisco Bay area (mainly because of the Sausalito Arts Festival and it's eclectic mix of…
Explore Sausalito

