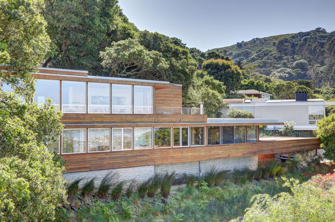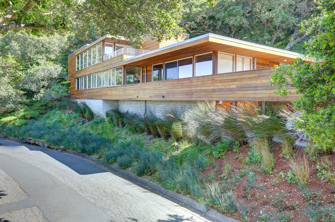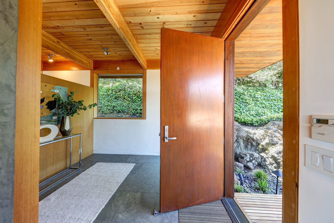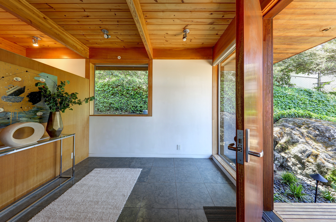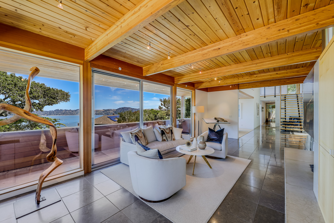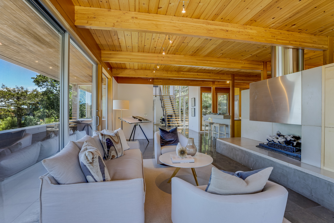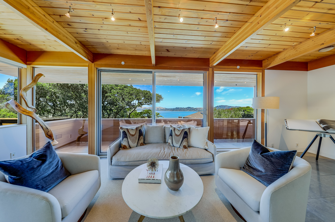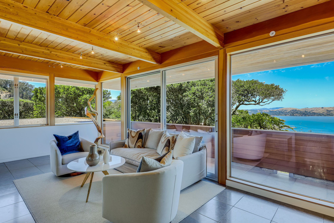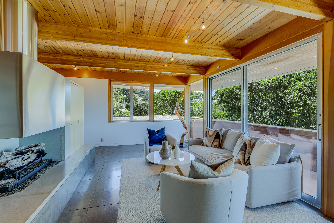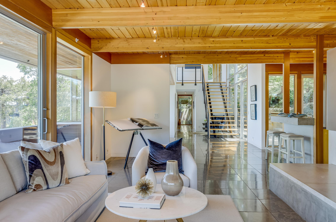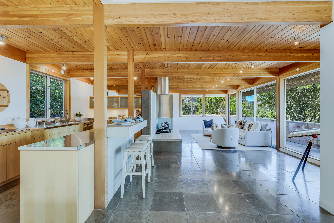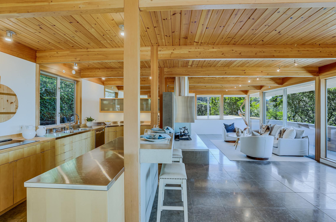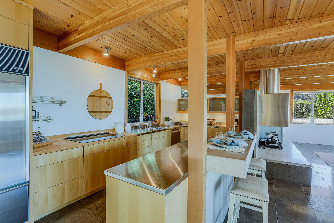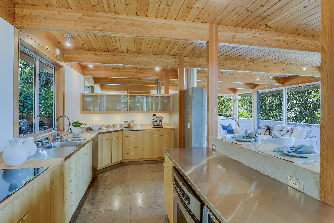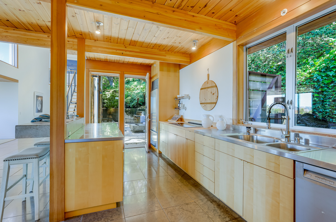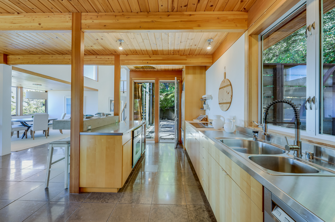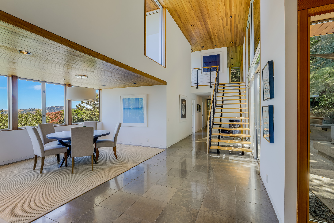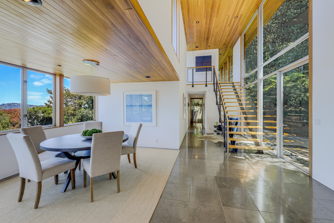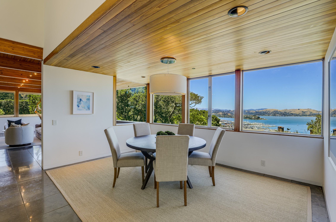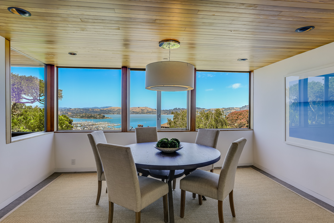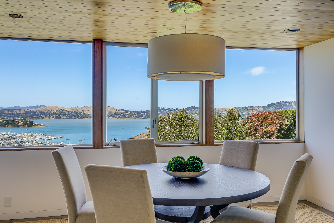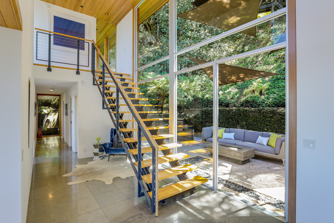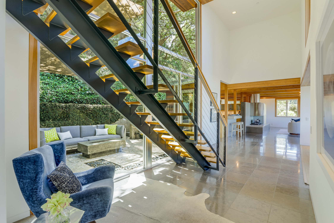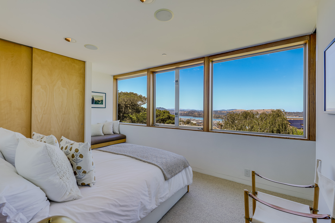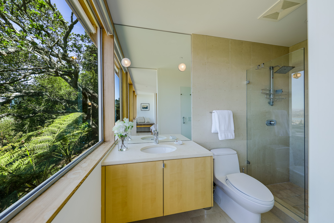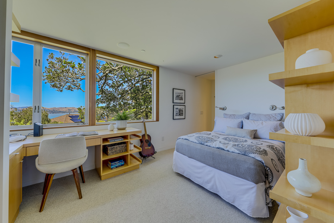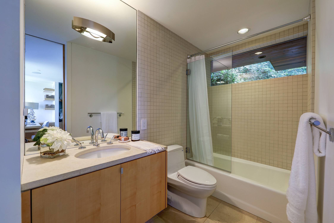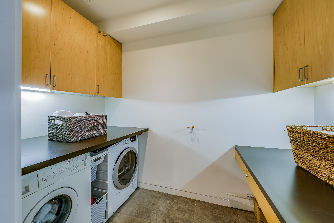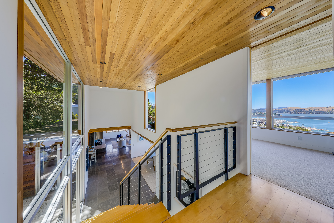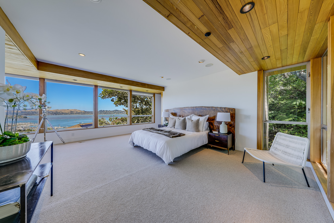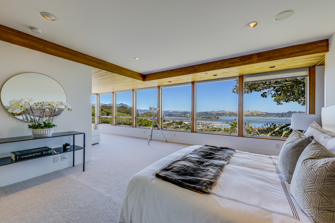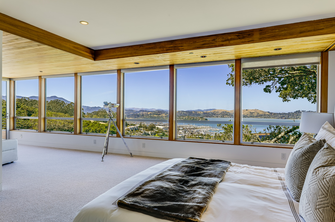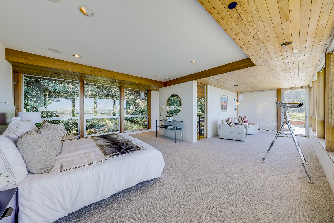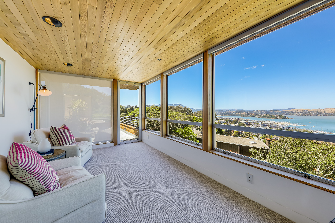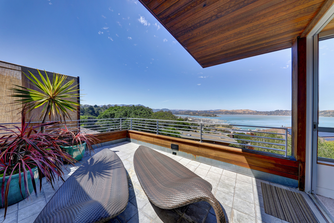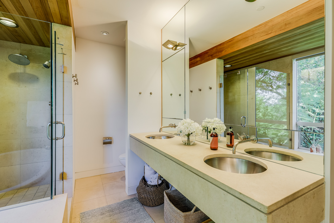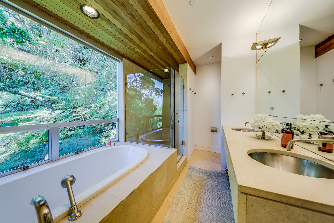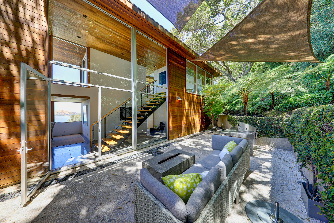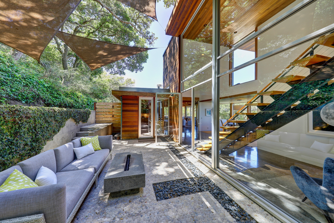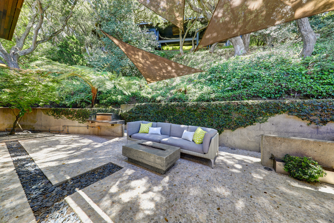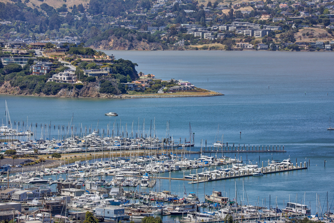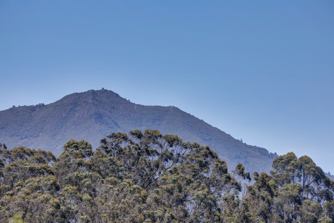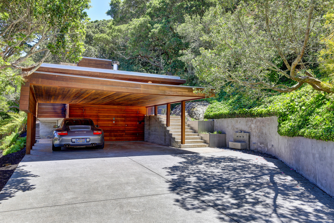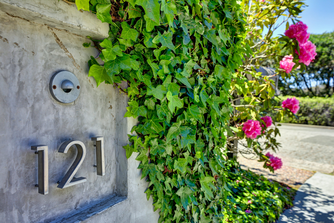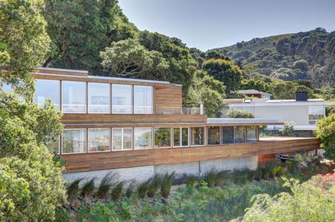
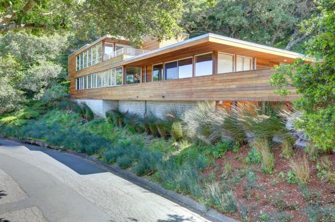
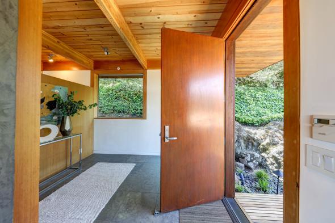
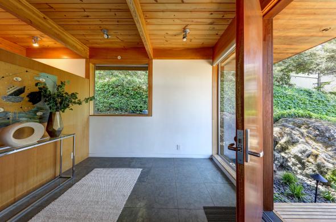
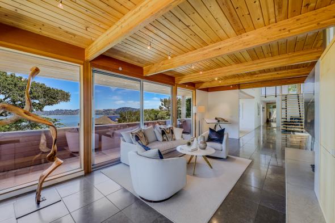
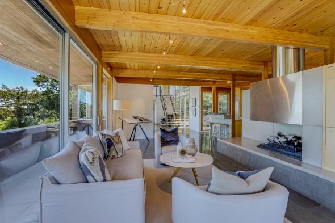
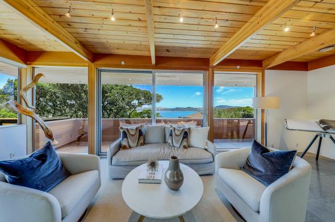
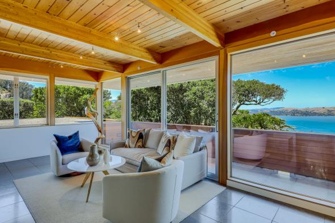


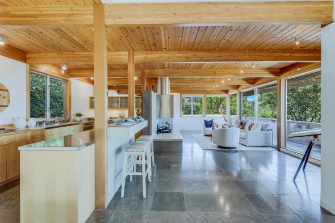
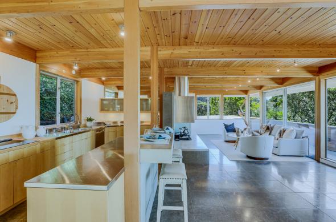

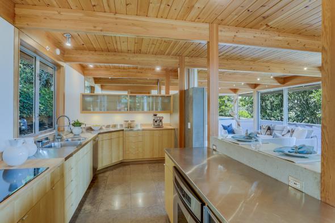
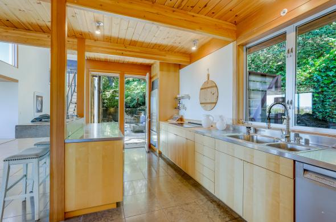
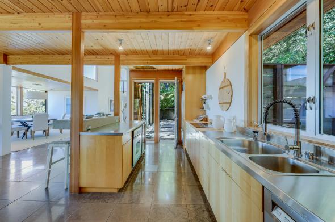
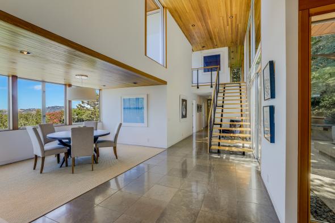
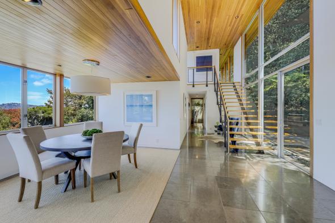
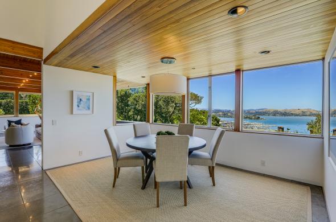
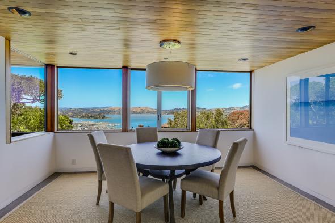
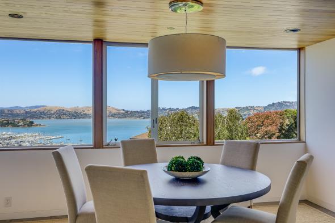
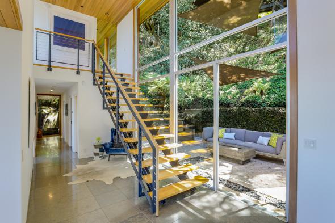
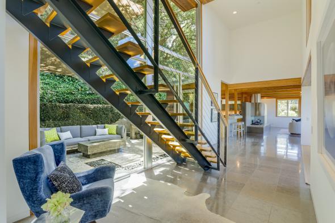
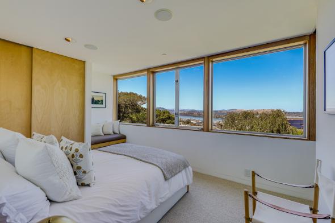
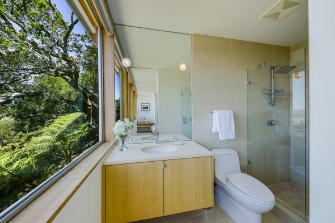
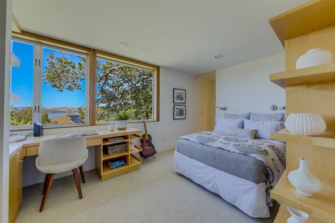
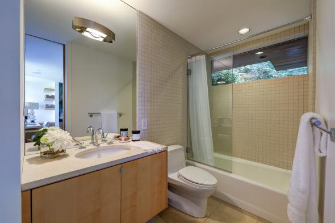
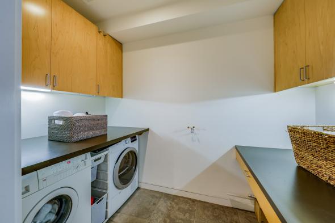
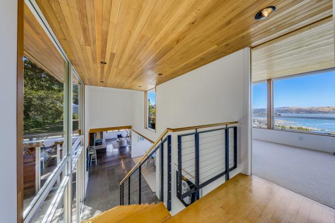
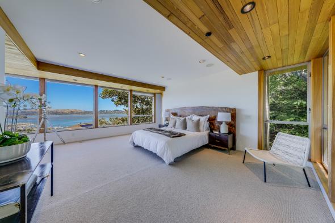
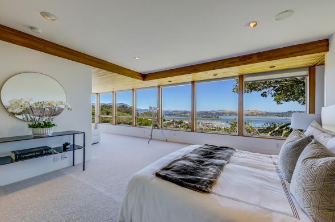
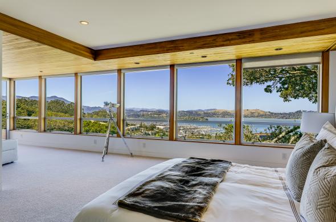
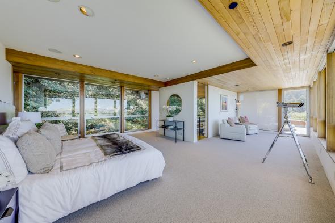
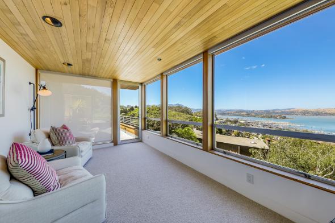
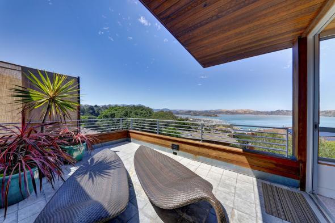
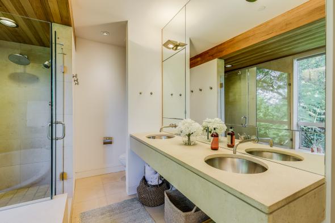
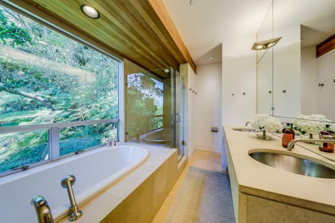
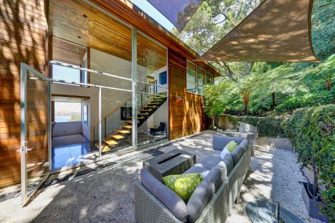
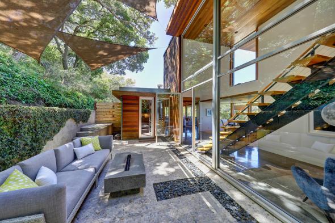
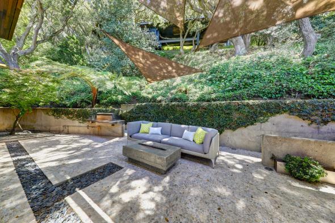
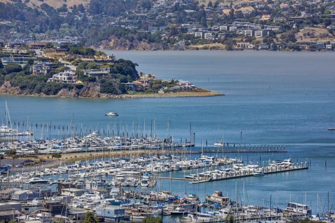
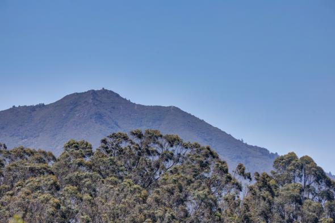
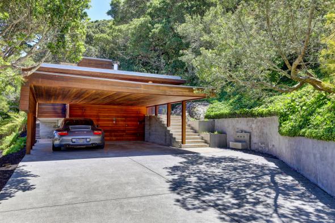
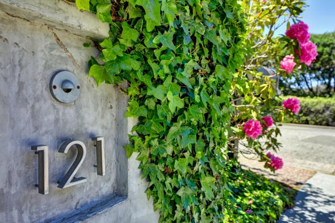
121 Toyon Lane, Sausalito
$2,995,000
A very rare opportunity presents itself in the offering of this outstanding Robert Swatt (www.swattmiers.com) designed residence. The highly acclaimed architectural design of 121 Toyon Lane has been the source of multiple publications; highlighting one of the country’s leading architects of contemporary design. The sleek wood and glass residence offers timeless, clean lined finishes, bespoke architectural lines, great scale, and tremendous light and views throughout. The 3 bedroom, 3.5 bathroom residence is perfectly site placed on the +-1/4 acre low maintenance grounds. 121 Toyon Lane is also perfectly site placed to enjoy sweeping water, marina, and Mt. Tam views. The +- 2,600 square foot residence offers optimal indoor/outdoor living with the home’s main living spaces opening to a beautifully designed, grand scale outdoor terrace and entertaining area. The private grounds include an outdoor grill, gas firepit, and garden water feature. The residence is located in close proximity to Sausalito’s many fine restaurants and shops, and also enjoys one of Marin’s best commute locations just minutes to the Golden Gate Bridge, and in close proximity to downtown San Francisco, the San Francisco International Airport, and Silicon Valley.
Main Level
- Large, formal foyer
- Outstanding great room includes tall walls of glass that open to the exterior deck, tongue and groove ceilings, polished stone floors, a gas log fireplace, and built-in bar
- Designer kitchen includes custom built cabinets, concrete bar/service area with cabinet lighting, stainless counters, wine fridge, high-end, stainless appliances, and a glass door that opens to the rear yard and gardens
- Fabulous, large open dining area enjoys sweeping water and Mt. Tam views
- Formal powder room with pedestal sink
- Lovely bedroom offers window seat, water views, and an en-suite limestone and tile bathroom
- Second bedroom on this level offers sweeping Tam and water views, custom built-ins, and an en-suite Limestone and tile bathroom
- Large laundry room with extra storage
Upper Level
- Hotel like primary suite with sweeping water and Mt. Tam views, offers high ceilings, a large sitting area, walk in closet, and glass doors that open to a private deck
- Fabulous primary bathroom includes dual stainless sinks, a soaking tub, and large, walk-in shower
Additional Features
- Stereo surround speakers
- Security system
- Radiant heat throughout
- Two car carport with additional off street parking; on street parking on Toyon Lane
- Ample storage throughout
- Nest
- Fire sprinklers
- Built-in BBQ
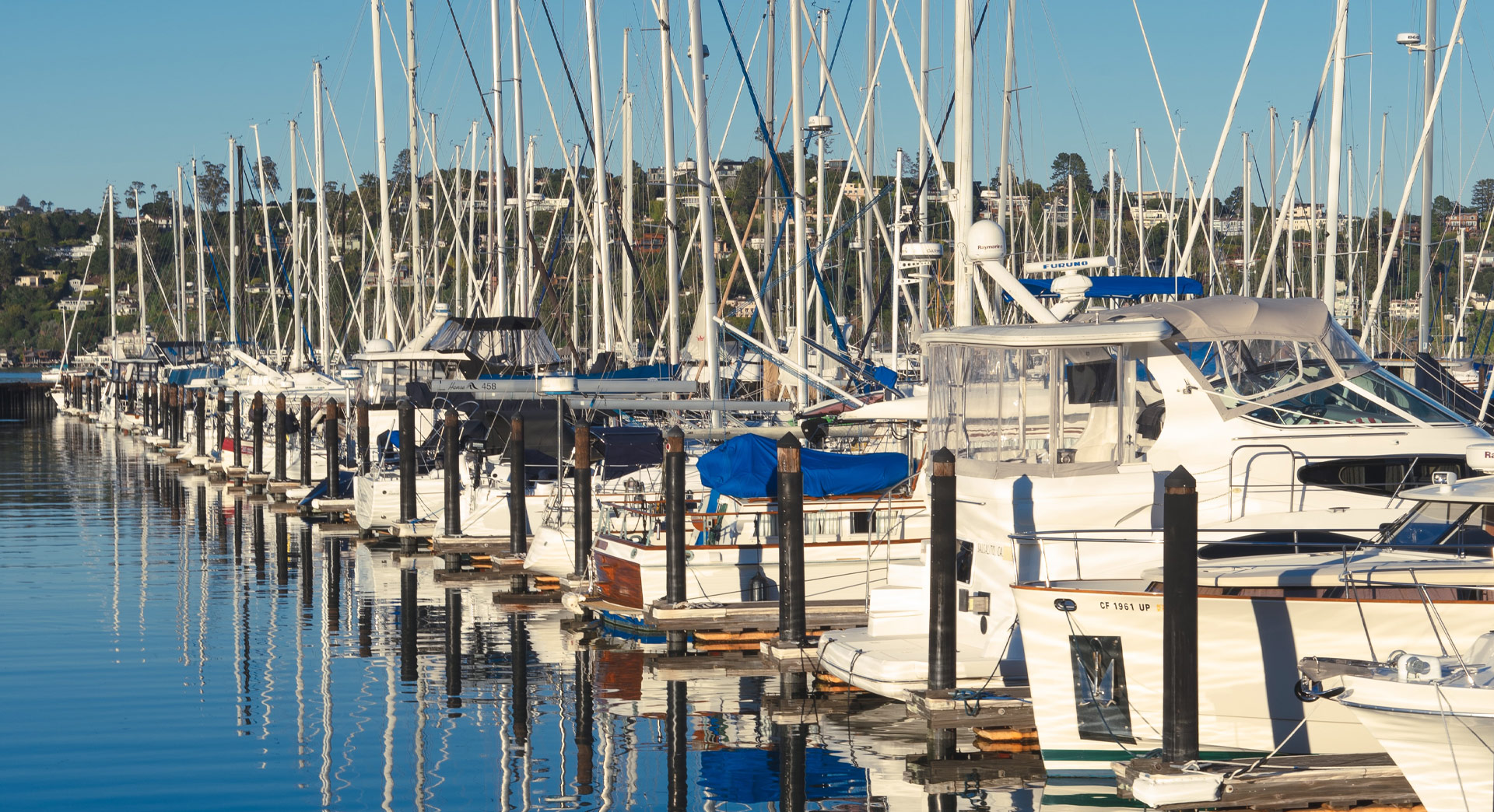
About Sausalito
One of the most well known locales in the San Francisco Bay area (mainly because of the Sausalito Arts Festival and it's eclectic mix of…
Explore Sausalito
