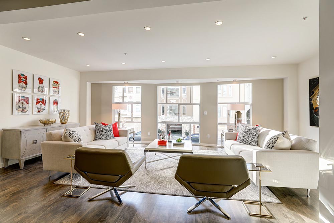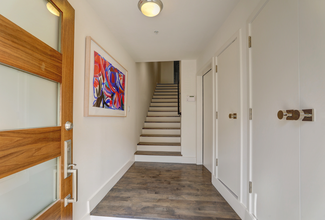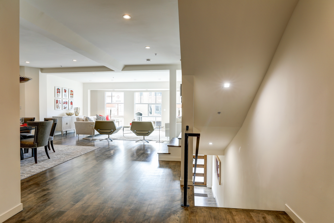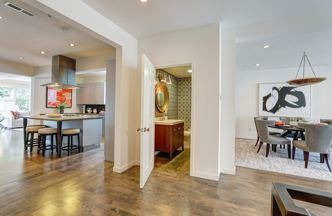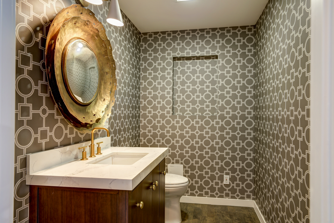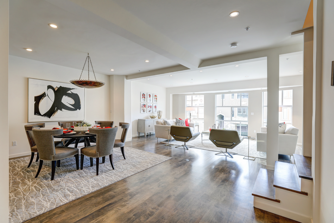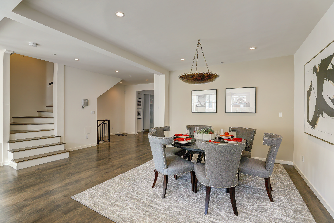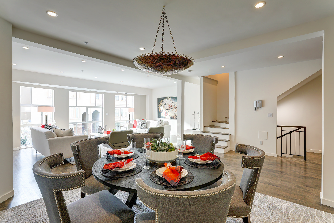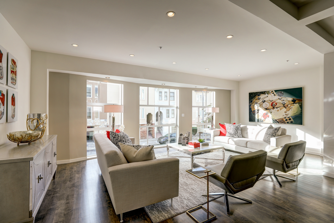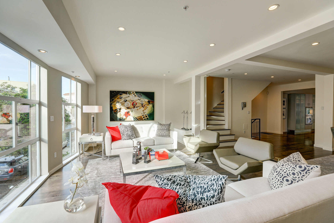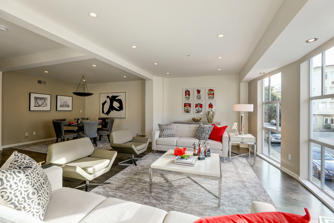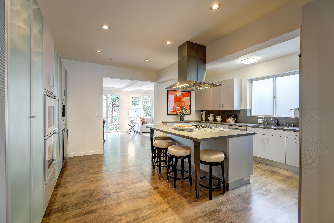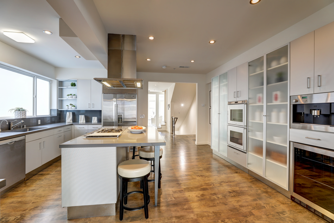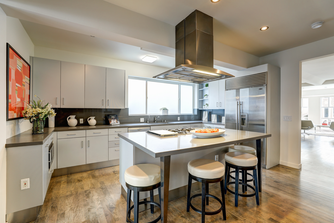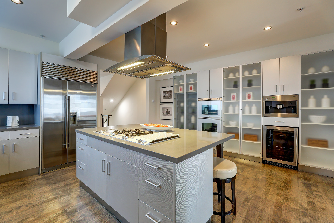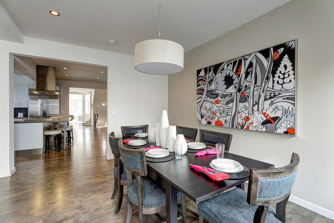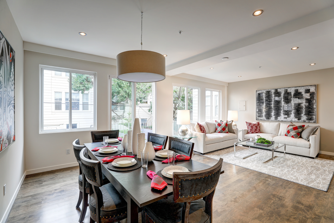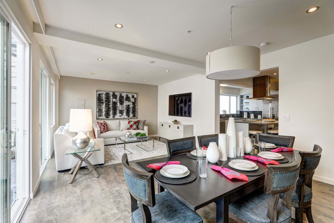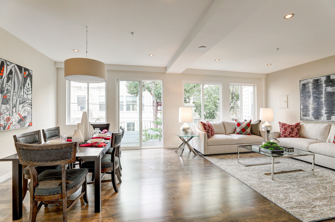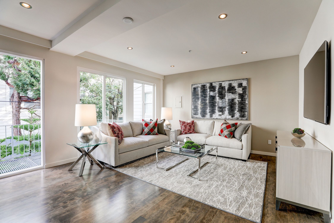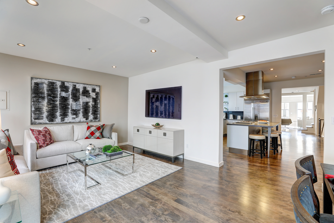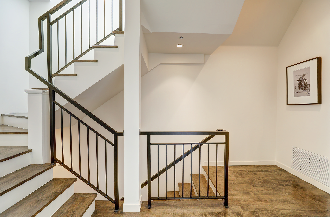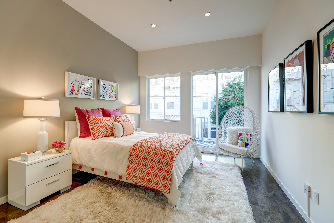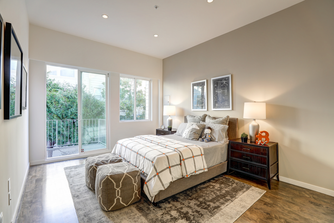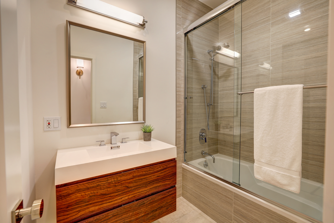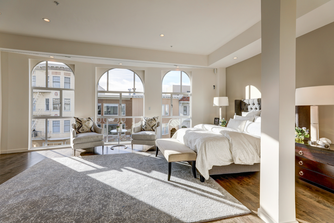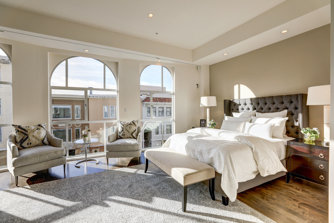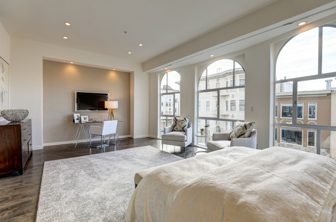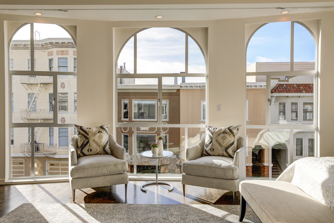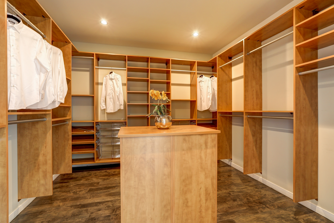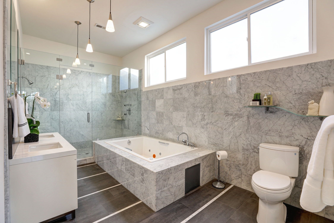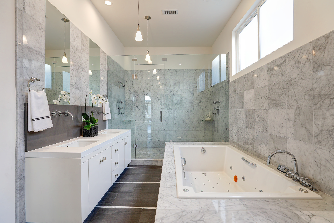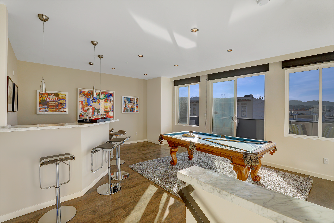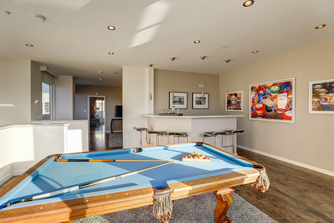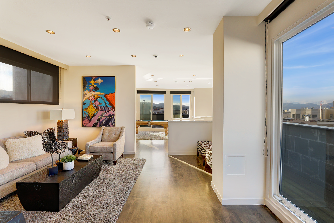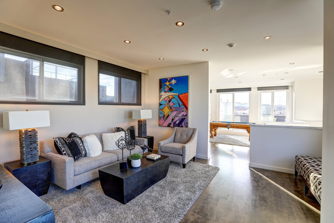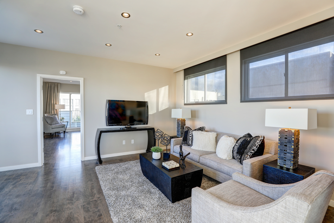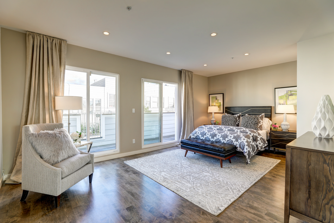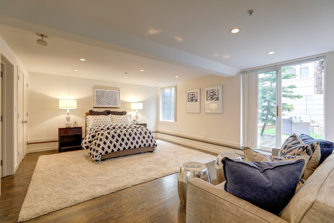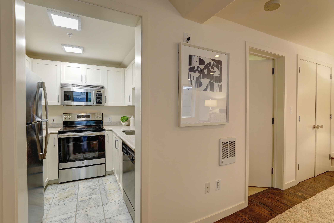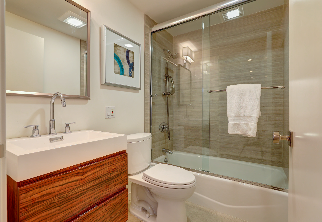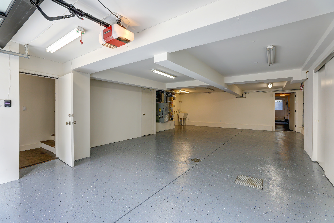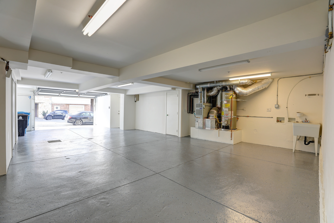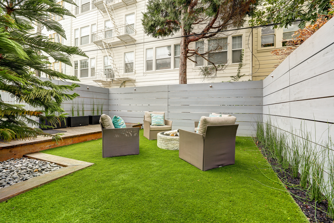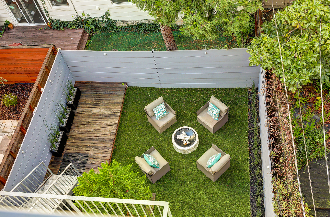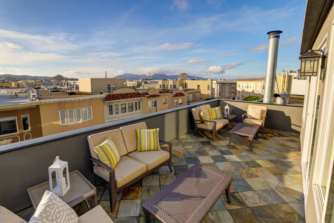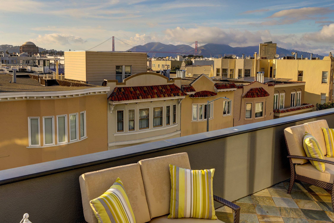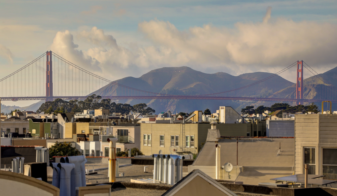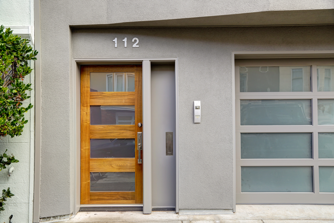
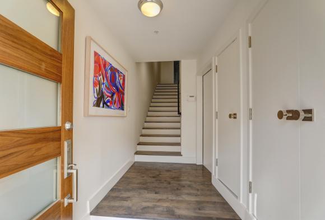
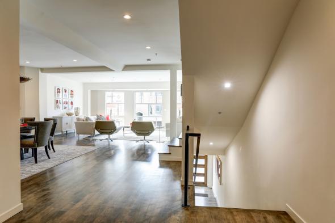
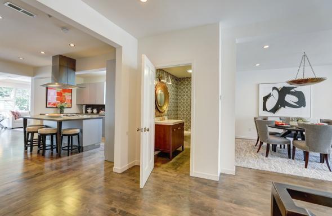

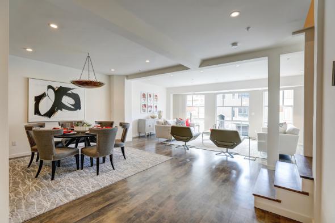


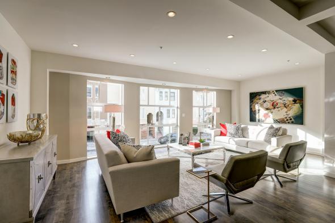
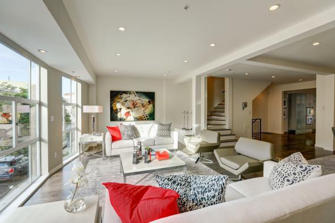
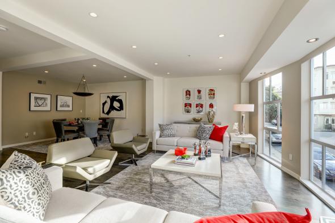
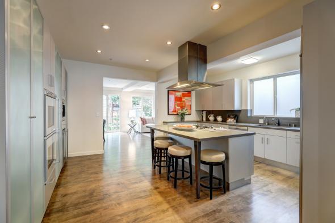
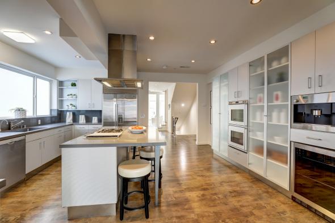
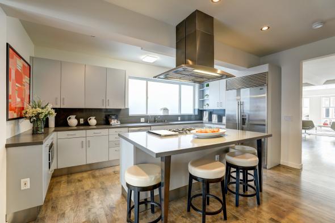
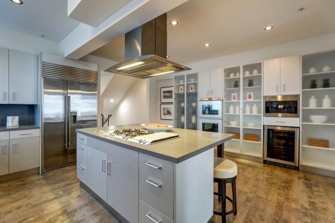
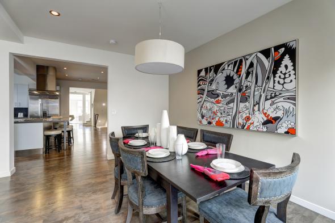
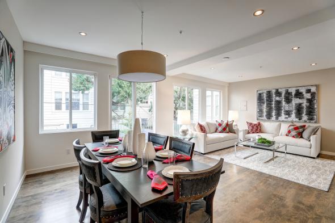
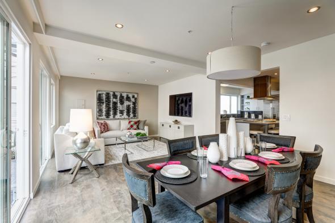
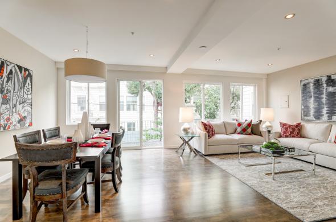
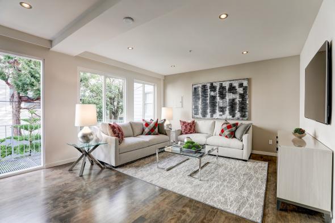
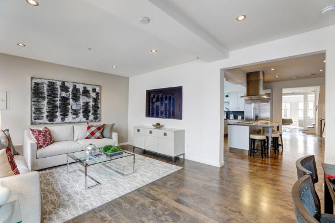
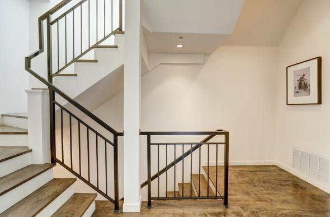
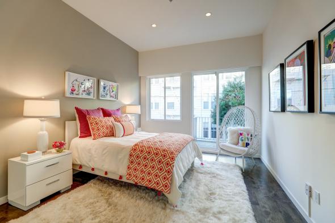
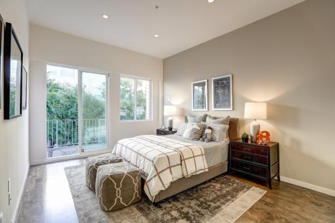
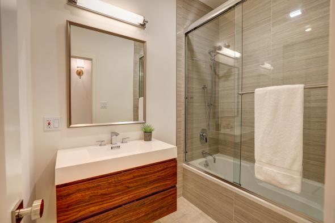
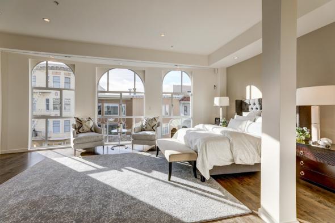
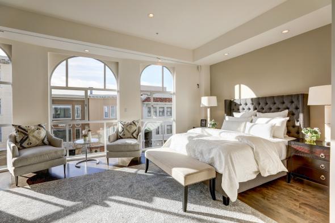
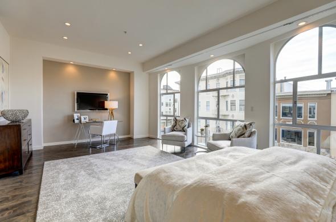
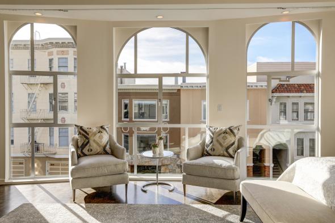

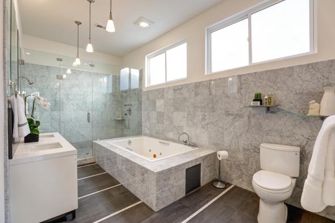
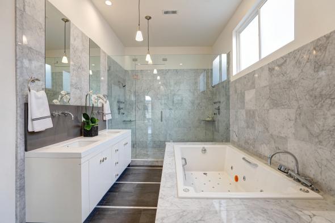
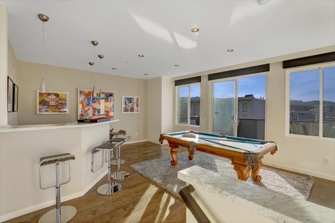
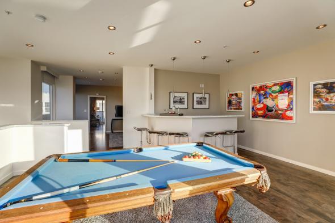
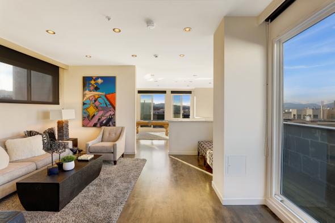
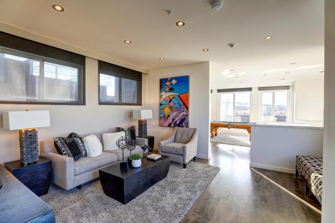
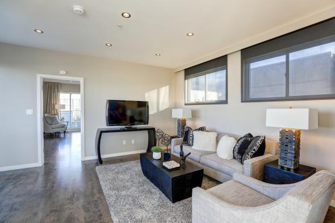
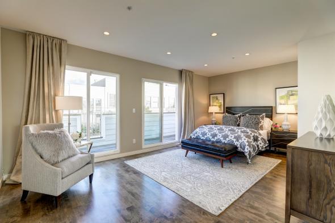
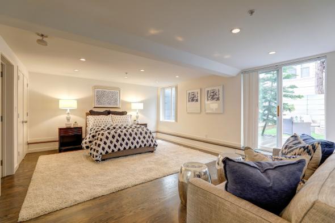
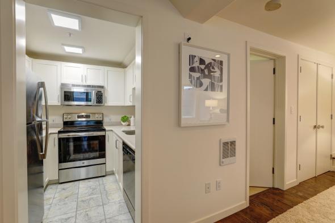
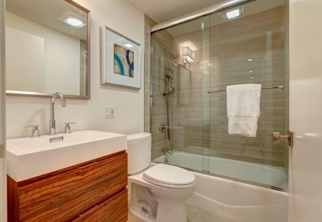

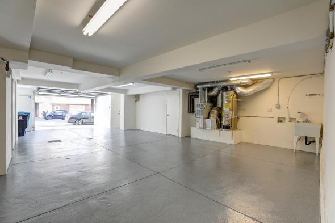
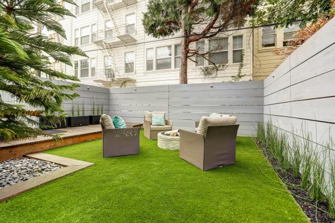
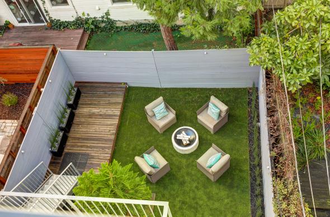
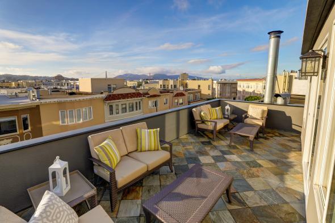
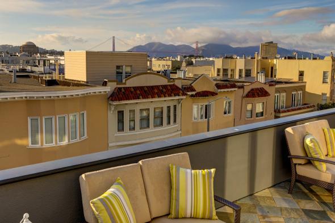
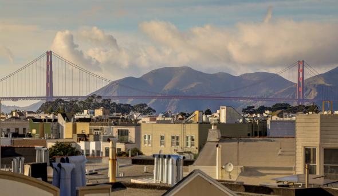

112 Mallorca Way
San Francisco
$4,995,000
A rare opportunity presents itself in the offering of this extraordinary, contemporary masterpiece. High-end designer finishes, grand scale rooms with high ceilings, all day light, and sweeping views have been masterfully blended to create an unparalleled residential experience. The +- 4,810 square foot residence had a major renovation in 2006, and more recently underwent substantial updating throughout. Comparable to the experience of a fine New York penthouse, the 5 bedroom, 4.5 bathroom residence offers a versatile floor plan that is ideal for both executive couples and families. The heart of the house is a grand scale great room offering direct access to a balcony which overlooks the rear yard and gardens. The lower level full apartment, ideal for in-laws, au-pairs, or teens, also opens directly to the large level yard. Located on one of the Marina’s most desirable streets, the residence is just blocks from the many fine shops and restaurants on Chestnut Street and just blocks from the Marina.
Lower Level
- Formal foyer
- Grand scale two car garage with interior access and ample storage
Main Level
- Chic, designer powder room offers a custom vanity with high-end gold fixtures and custom wall covering
- Grand scale, bespoke living room offers high ceilings and tall walls of glass
- Adjacent, open dining area is ideal for entertaining and hosting large dinner parties
- Fabulous chef’s kitchen includes high-end stainless appliances, built-in Miele coffee maker, wine refrigerator, ample storage, and large island with bar/counter seating
- Large, adjacent family room offers glass doors that open to a balcony and overlook the rear yard and gardens
Upper Level
- Stunning, hotel like master suite offers curved walls, high ceilings, and a huge walk-in closet with custom built-ins
- Carrera marble master bathroom is grand in scale and offers a large, custom built double vanity, huge walk-in shower with high-end fixtures, and Americh spa tub
- Second bedroom on this level offers high ceilings, custom built closet system, and glass doors that open to a balcony
- Second bathroom on this level was recently updated and includes custom vanity and private toilet closet
- Third bedroom on this level offers high ceilings, a custom built closet with ample storage, and glass doors that open to balcony overlooking the rear yard and gardens
Top Level
- Ideal for hosting parties and events, the playroom/media room offers high ceilings and a full bar with beverage refrigerator, sink, freezer, and built-ins. There are glass doors that open directly to a slate terrace that offer stunning views of the Palace of Fine Arts and Golden Gate Bridge.
- 15’ by 14’ secondary sitting room or additional family room
- En-suite bedroom on this level offers glass doors that open to a deck, a large, walk-in closet, and high ceilings
- The en-suite bathroom was recently updated and offers a custom vanity, and large walk-in shower
In Law Unit
- The in law unit is located just behind the garage on the entry level. The +-437 square foot apartment offers direct access to the yard and gardens and is ideal for in-laws, an au-pair, or teens. The apartment offers a full kitchen with updated counters, fully renovated bathroom, and large bedroom.
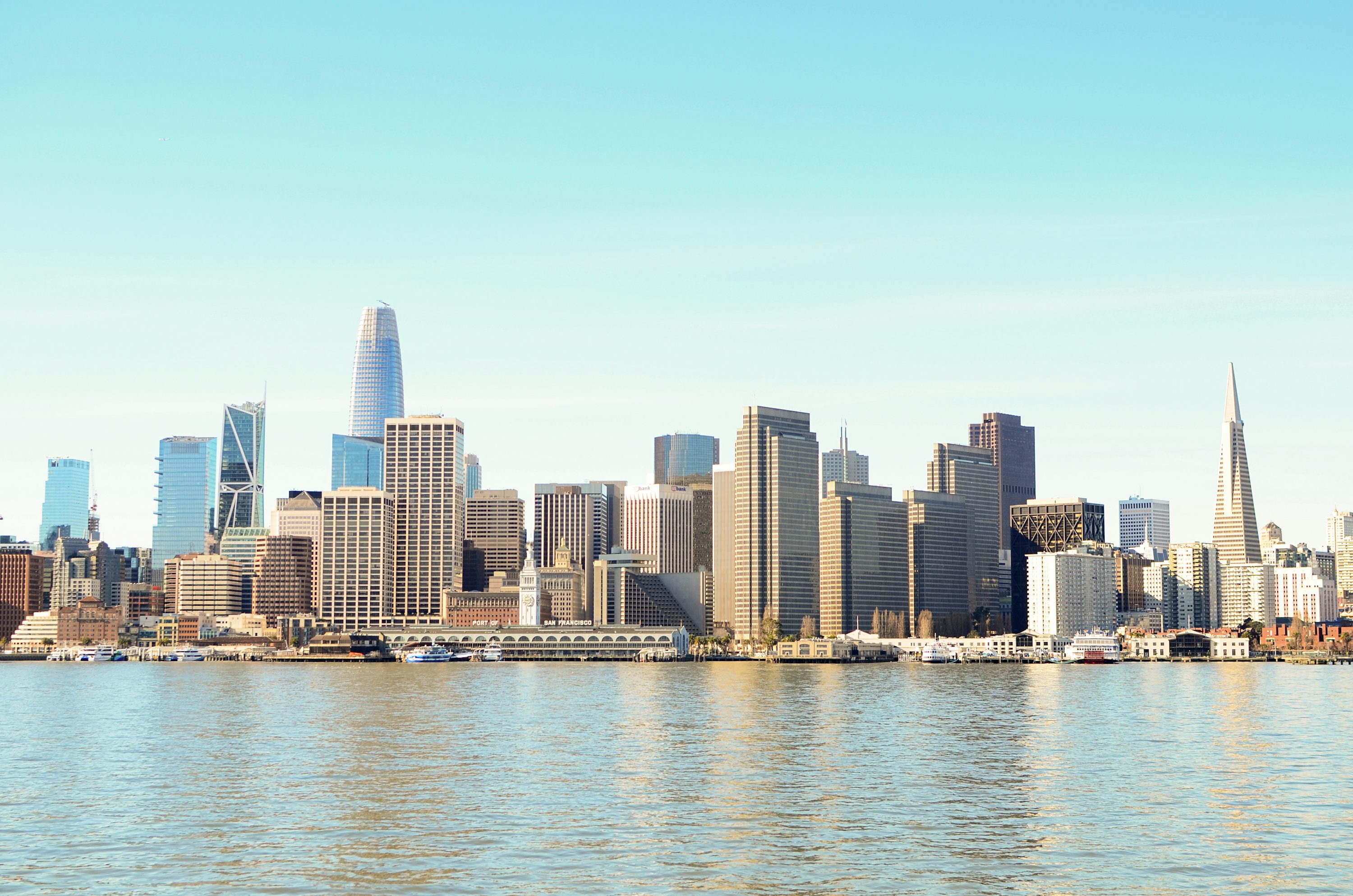
About San Francisco
San Francisco remains a cultural mosaic—steeped in history, art, gastronomy, and innovation. It’s a bustling urban hub with tight-knit…
Explore San Francisco
