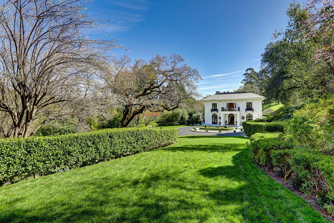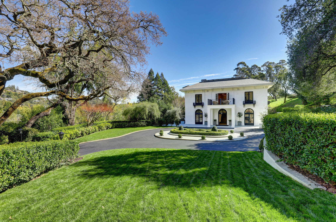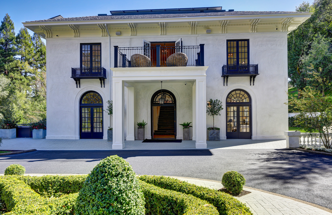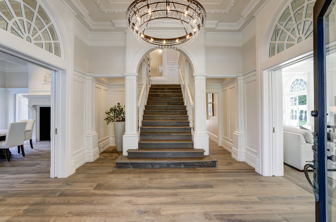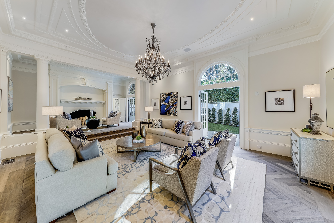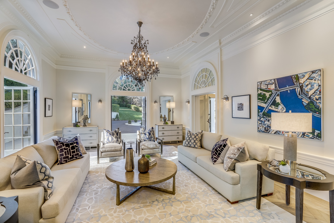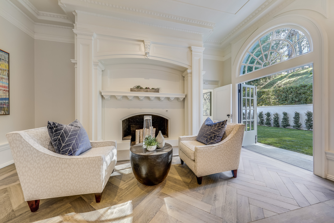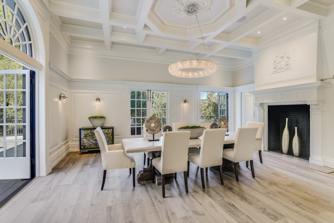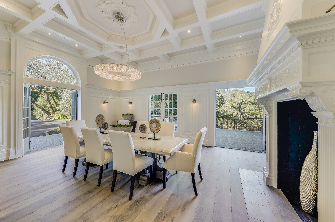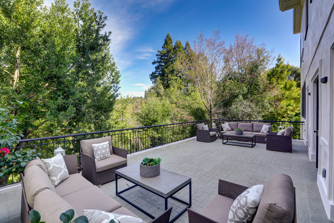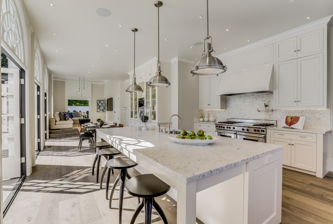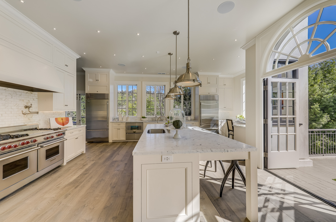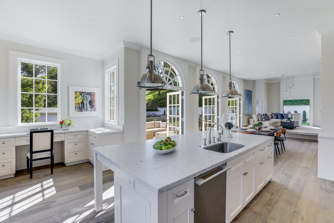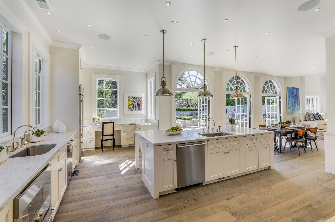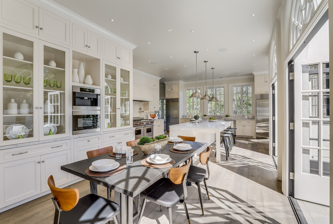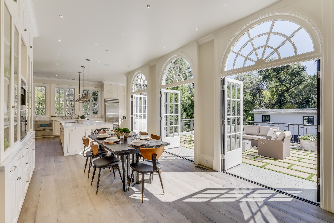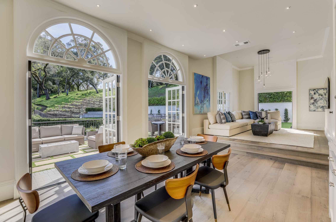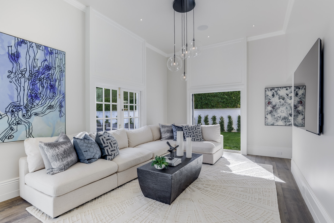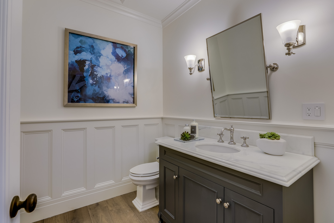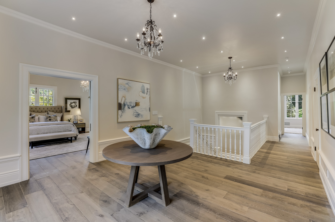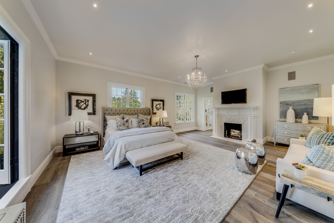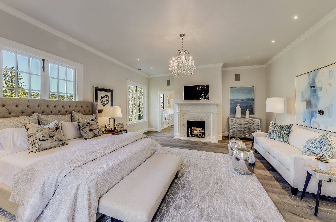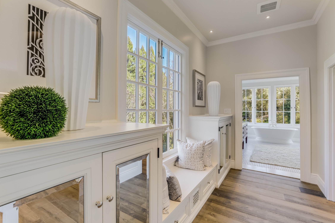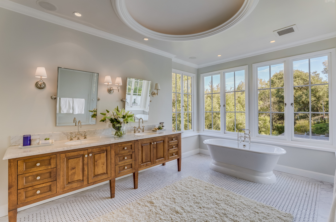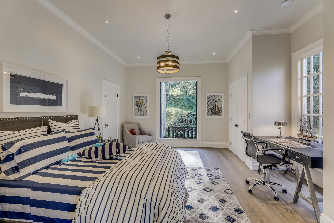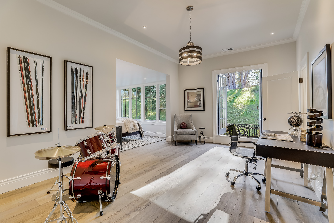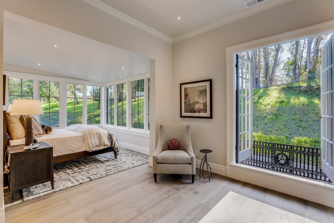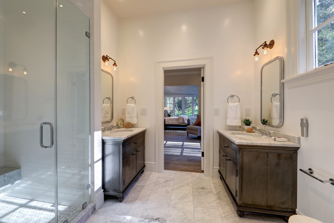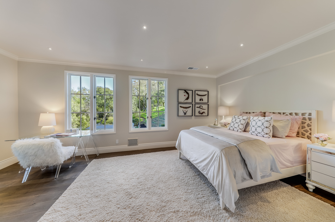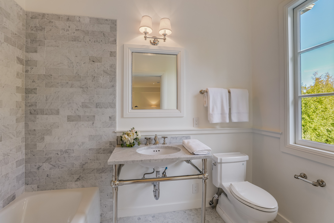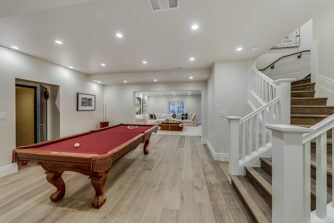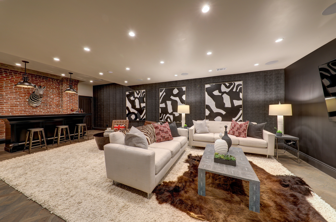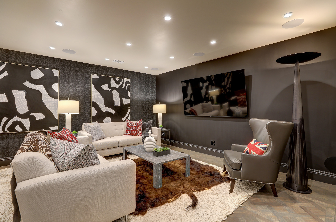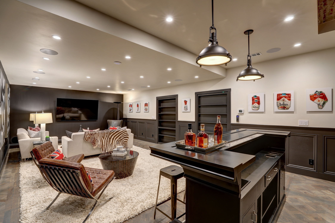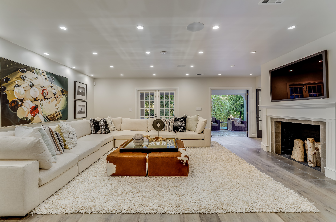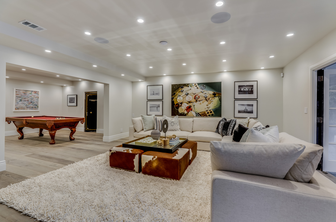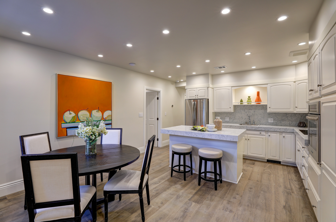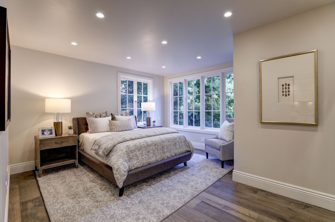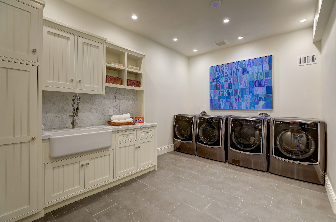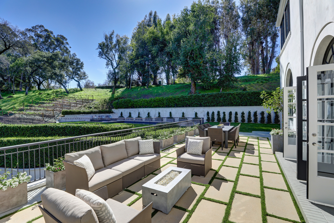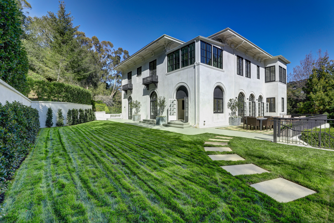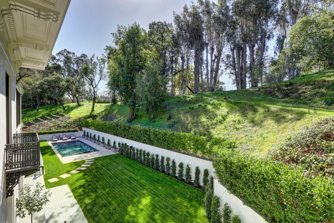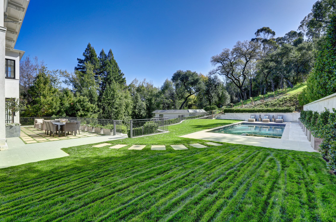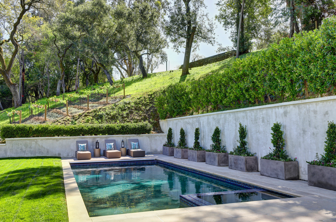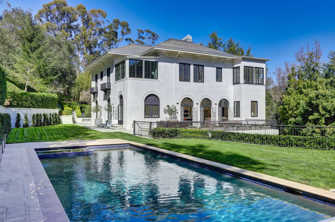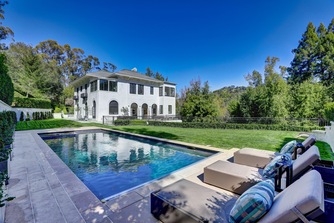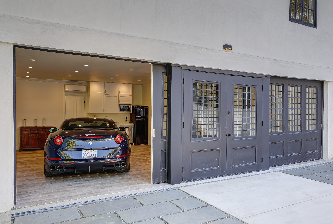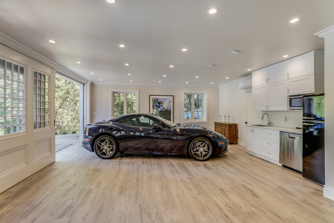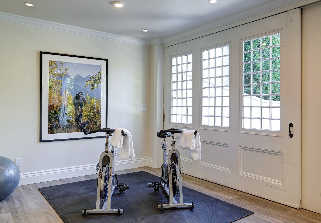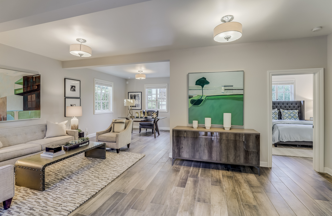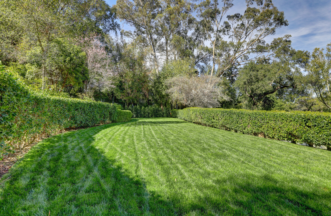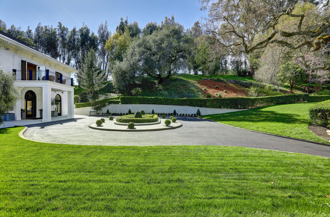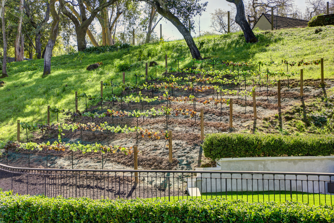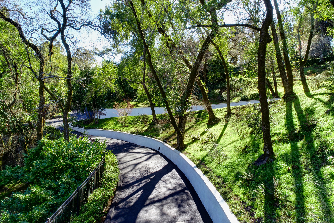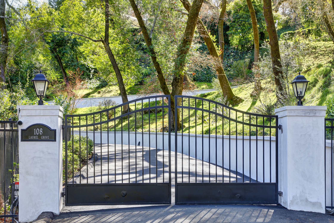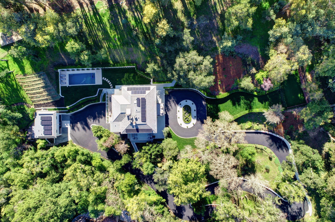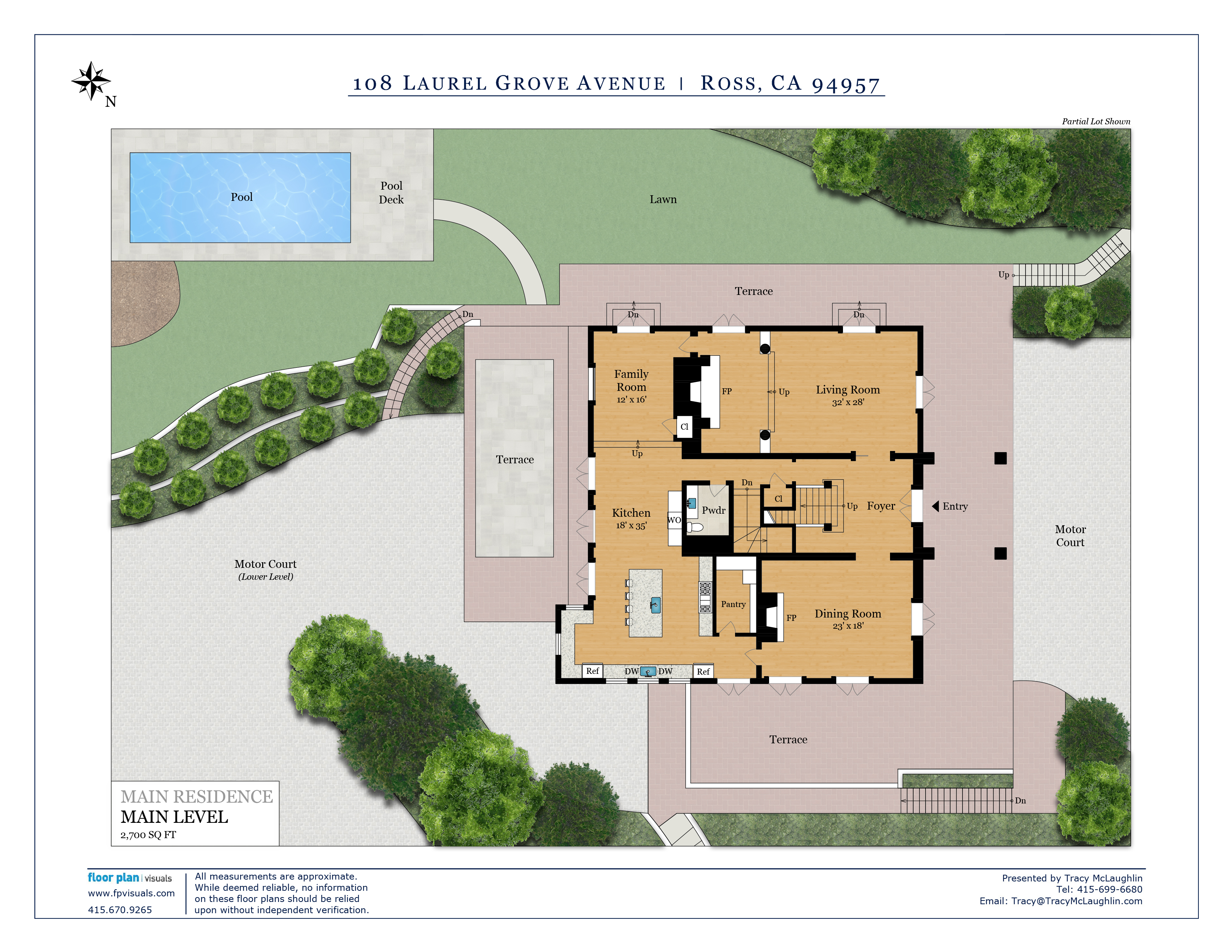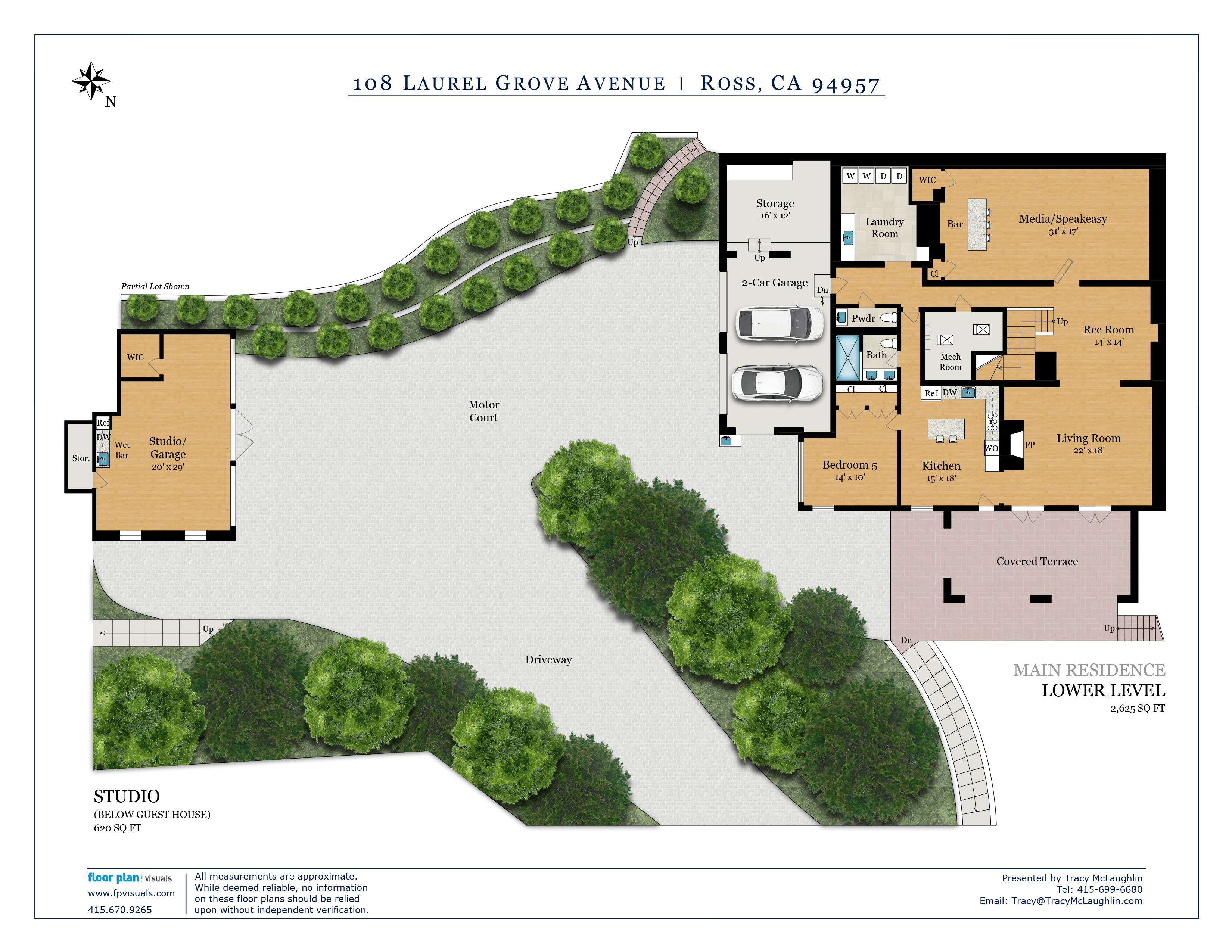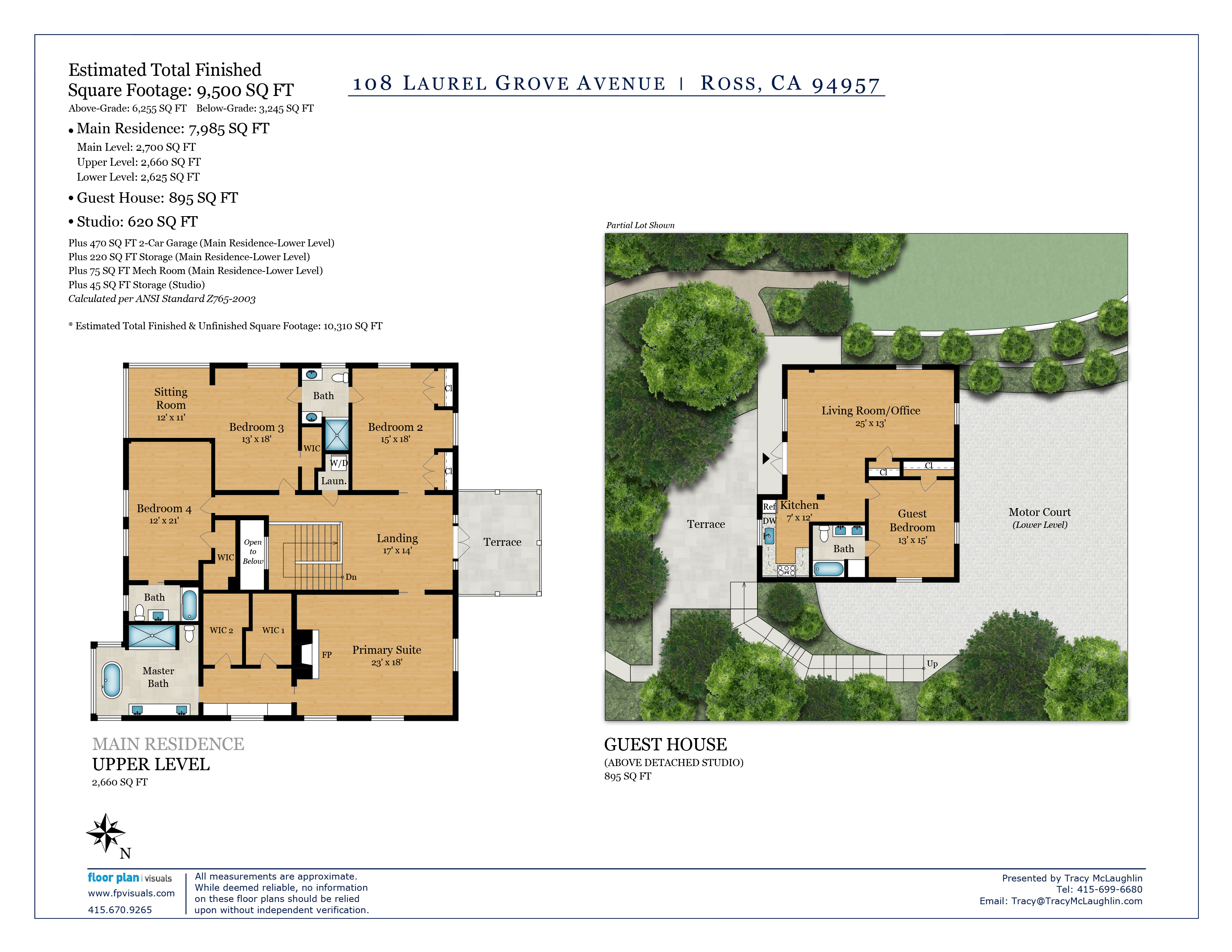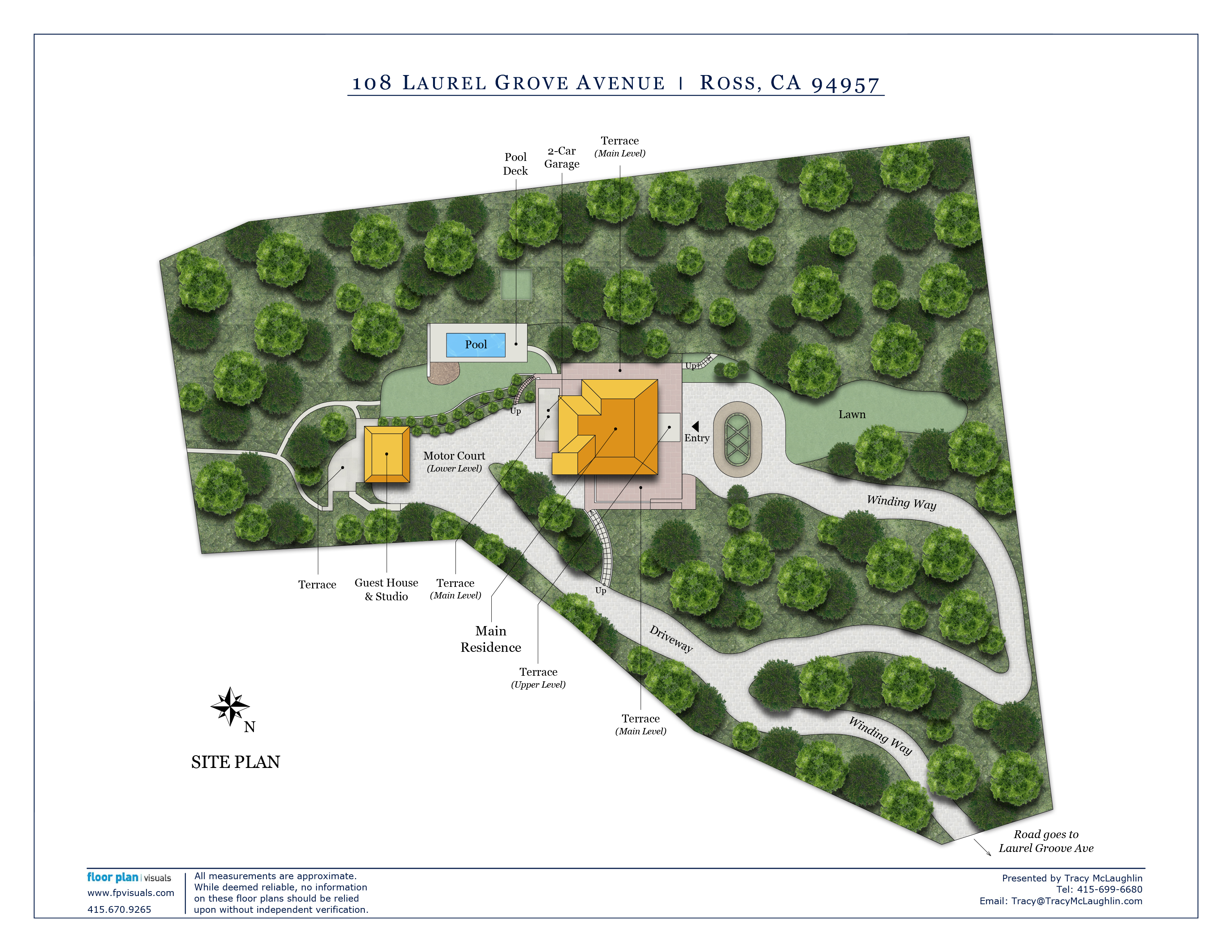
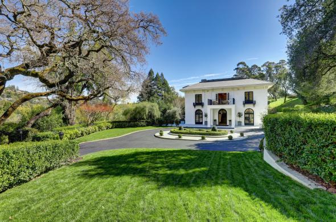

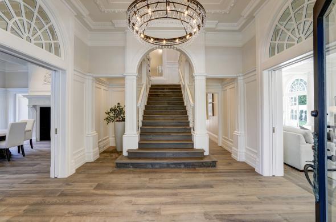
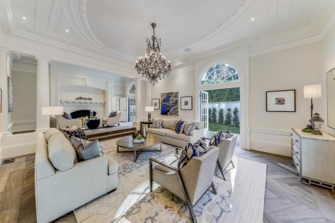
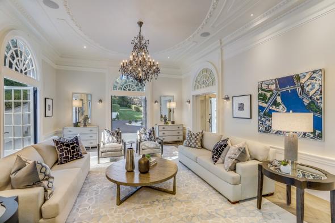
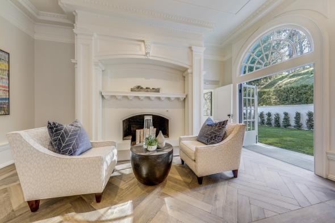
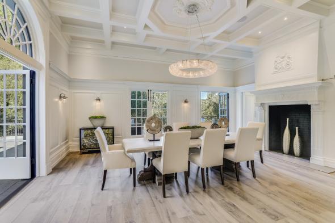
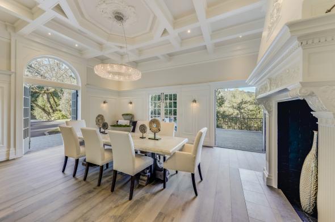
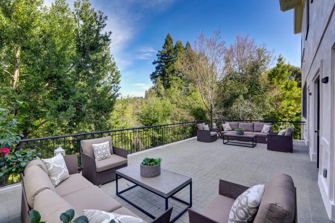
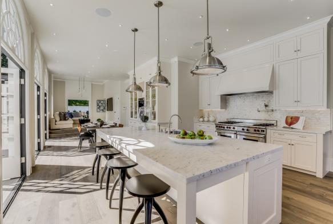
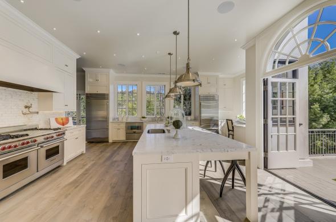
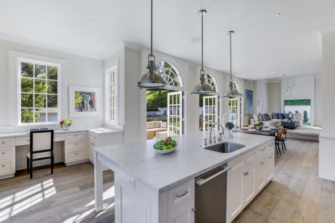
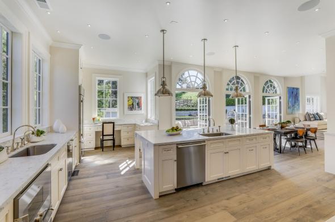
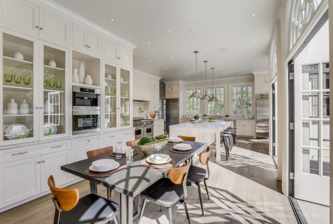
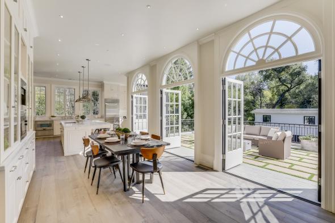
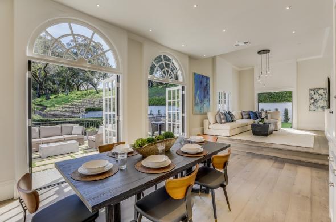
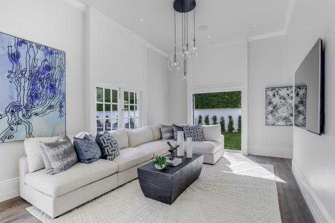
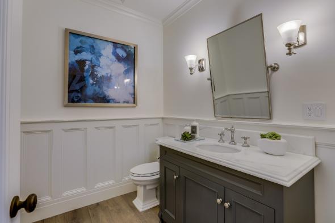
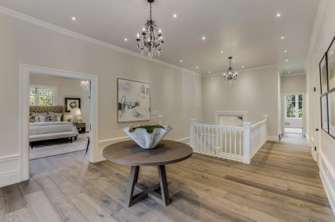

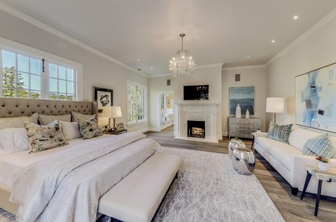
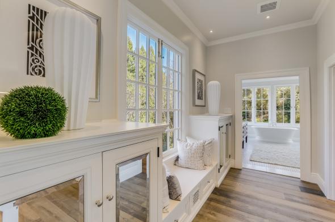
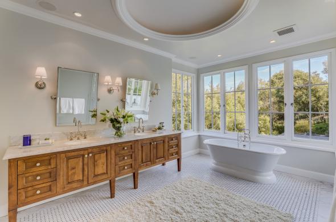
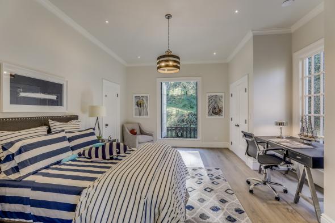

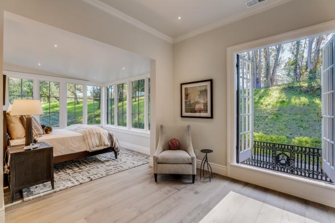
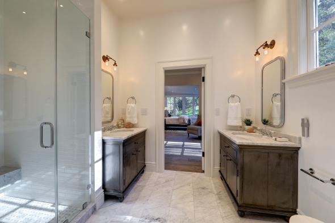
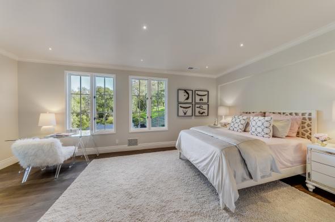
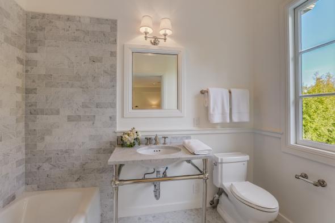
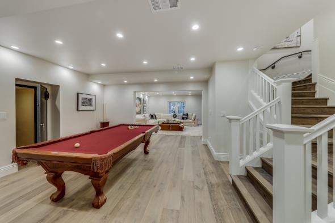
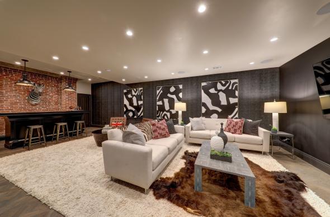
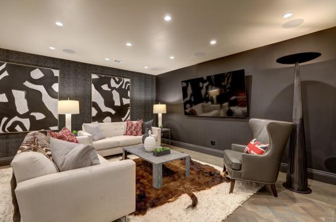
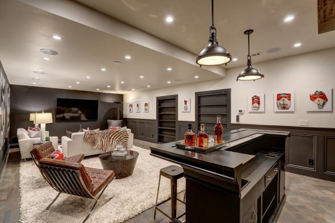

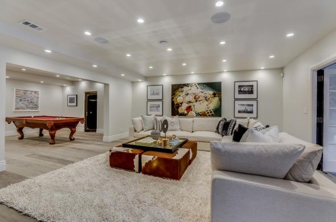
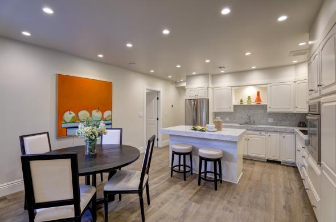
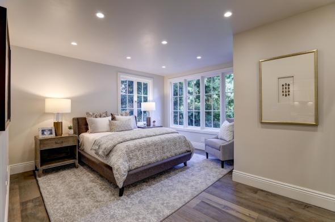

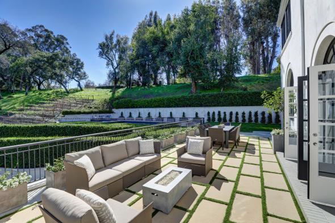
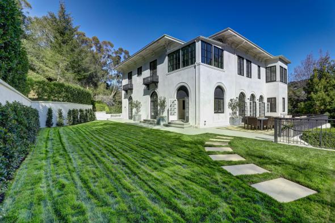
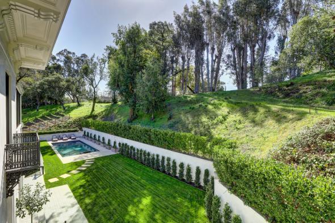

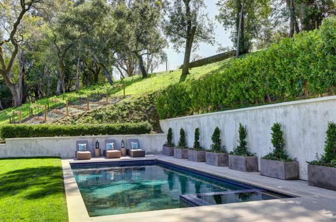
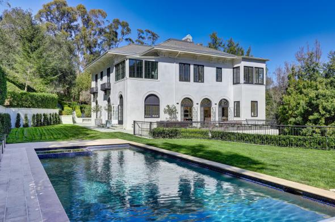
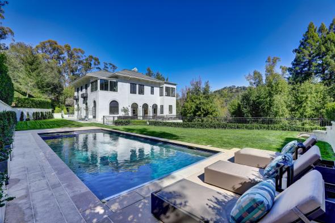
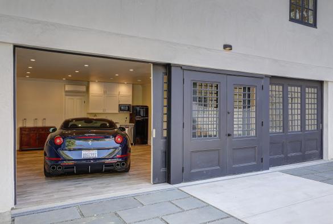
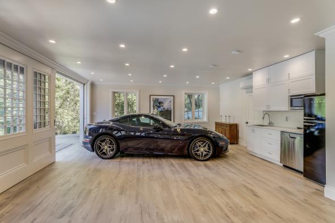
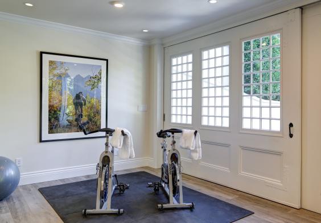
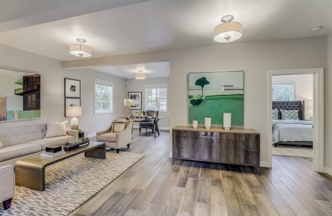
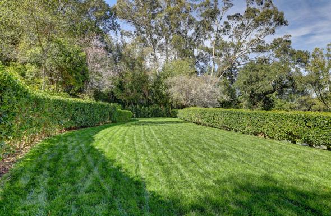

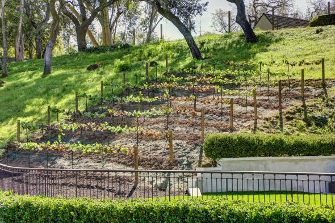
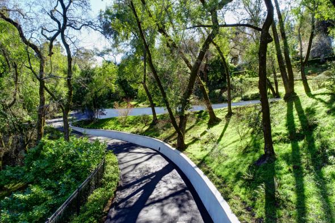
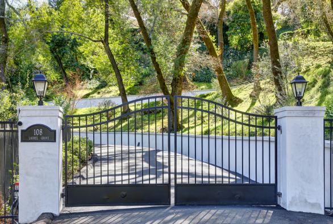
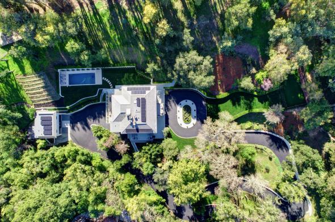
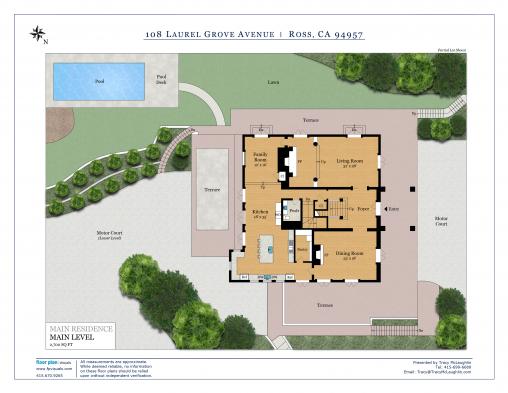
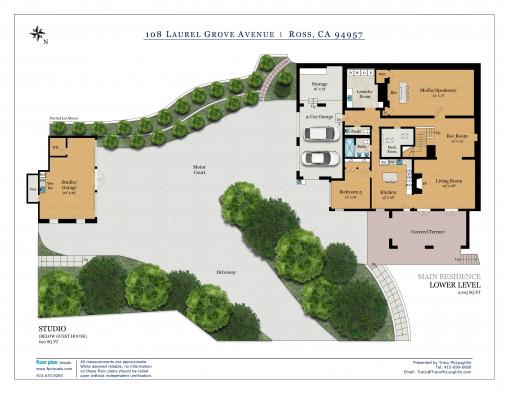

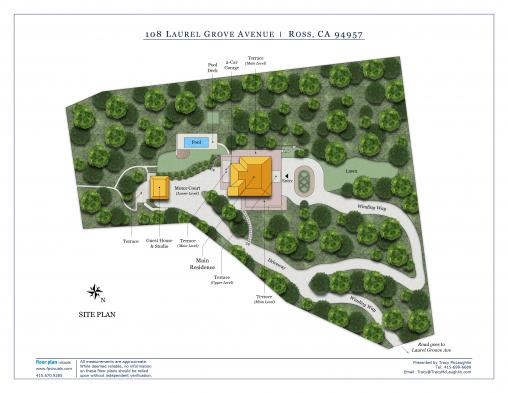
108 Laurel Grove Avenue
Ross
$12,995,000
Inspired by the magnificent Italianate architecture found in the great estates of Europe, this outstanding Ross residence was originally completed in 1917 and stands out as one of the truly iconic homes in the small community of +-2,000 residents. No attention to detail has been spared in the more recent restoration of the +- 8,880 square foot compound. A series of perfectly symmetrical arched windows, soaring ceilings, intricate moldings and ceiling detail, designer lighting, wide planked Oak hardwood flooring, and timeless Carrera marble is seamlessly blended throughout the 6 bedroom, 5 full and 2 half bathroom residence and detached guest house. The heart of the house is a grand scale kitchen/great room that opens directly to a massive outdoor terrace, sweeping level lawn, and in-ground pool/spa. The traditional floor plan offers four bedrooms, including the master suite, on the upper level, with a 5th “in house” guest apartment with full kitchen on the lowest level. The residence offers incredible malleability in relation to the use of space/s, including the ability to have two grand scale “at home” offices and home gym. The breathtaking +-3 acres are resort like and include old growth Oaks, mature vegetation, multiple level lawns, in-ground pool and spa, ample acreage for a gentleman’s vineyard, and potential for a sport court/pickleball court. Gated and very private, the residence is located in the coveted flats of Ross just blocks from the award-winning K-8th grade Ross Elementary School, Ross Common, and the many recreational trails easily accessible in the Phoenix Lake recreational area.
Main Level
- Large formal foyer with custom lighting and intricate ceiling detail
- Grand scale formal living room offers soaring ceilings with “Architectural Digest” moldings and columns, three sets of glass doors opening to the exterior lawns and gardens, built-in speakers, custom lighting, fireplace, and elevated sitting area
- Fabulous formal dining room, ideal for hosting large dinners, includes high ceilings with designer lighting, intricate box beam ceiling moldings, built-in speakers, an imposing fireplace, two sets of glass doors opening to an expansive terrace, and one set of glass doors opening to the front yard and gardens
- Executive chef’s kitchen offers beautifully renovated all white Carrera marble kitchen. The design features of the kitchen include Calacatta marble subway tile backsplash, a large walk-in pantry, high-end stainless appliances including two sinks, two dishwashers, two refrigerators, two freezers, pot filler, six burner Wolf Range, Gaggenau oven, warming drawer, Miele built-in espresso machine, and microwave. The large center island offers bar/counter seating for four people. The expansive built-in desk overlooks the guest house.
- Large, open dining area includes extensive built-ins for china and glass storage, built-in speakers, and three sets of glass doors that open to the rear terrace; perfectly laid out for indoor/outdoor living, al fresco dining, and entertaining
- Adjacent family room with high ceilings opens directly to the pool and level lawn
- Formal powder room includes custom lighting, custom marble vanity, and wainscot walls
Upper Level
- Grand scale landing opens to exterior terrace overlooking the front yard and gardens
- Hotel like master suite includes high ceilings, sitting area, Calacatta marble fireplace, custom lighting, ridgeline views, and a set of glass doors opening to a balcony. The transitional space to the master bathroom offers two sets of mirrored built-ins, built-in bench, and two large walk-in closets
- Designer master bathroom is large in scale and includes high-end fixtures, custom lighting, basketweave marble floor, large double vanity with Carrera slab, walk-in steam shower with Carrera slab/built-in bench, Toto toilet, radiant heat floor, built-in speakers, and standalone tub
- Second bedroom on this level offers two closets, high ceilings, desk area overlooking the front yard and gardens, and glass doors opening to an exterior balcony
- “Jack and Jill” full bathroom offers staggered Carrera marble floors, radiant heat floor, two vanities, and large walk-in shower with basketweave floor and built-in Carrera marble bench
- Third bedroom on this level is large in scale and offers a large sitting room/play area, large walk-in closet, glass doors that open to an exterior balcony, and overlooks the rear yard and gardens
- Fourth bedroom on this level is en-suite and offers high ceilings and a walk-in closet. The en-suite bathroom for the fourth bedroom includes designer pedestal with Carrera marble custom sink, Carrera marble floor, radiant heat floor, and a shower over the tub
- Secondary laundry conveniently located on this level
Lower Level
- Large landing for pool table with original walk-in safe/reconfigured wine room
- San Francisco Battery inspired speakeasy with secret wall offers a grand scale entertaining space that includes a bar, custom Crocodile inspired wallcovering, refrigerator, bookcases, brick wall, wainscot woodwork, herringbone pattern Oak flooring, and built-in speakers
- Adjacent secondary family/media room offers built-in speakers, fireplace, grand scale seating area, two sets of glass doors opening to the side yard patio, and ample outdoor space for games and ping pong
- Guest quarters within the main house includes an all-white Carrera marble kitchen with stainless appliances, eat-in space, center island with bar counter seating for two to three people, and glass door that opens to the side patio
- Beautiful guest bedroom with large paned windows and double mirrored closet doors
- Exquisite Carrera marble bathroom offers a double vanity with high-end fixtures, radiant heat floor, large walk-in shower with subway tile surround, and marble basketweave design floor
- Half bathroom, ideal for pool use, includes a Carrera marble single vanity with high-end fixtures and Carrera marble floor
- Grand scale laundry room with double washing machines, double dryers, extensive built-in storage, Carrera marble slab, and farmhouse sink
Carriage House Garage Building
- Fabulous two car garage with ample space for in home gym offers the option for secondary workspace/home office and includes a stainless-steel sink, radiant heat floor, refrigerator, dishwasher, microwave, and extensive built ins.
Detached Guest House
- +- 895 square foot guest house offers a large living room, office area, eat-in space, and full kitchen. The all-white Carrera marble kitchen includes stainless appliances and ample storage
- En-suite bedroom in the guest house is ideal for nannies, live-ins, or in-laws. The beautifully designed en-suite bathroom offers a Carrera vanity, shower over the tub with subway tile surround, and ample storage
- Private patio located directly outside of guest house
Additional Features
- Circular parking court and two long, estate like driveways holds up to 30 cars
- Attached garage/ample storage space underneath main residence
- Two car detached garage with carriage doors located underneath guest house
- Lutron Lighting System
- Nest Thermostat
- Ample storage throughout
- Solar battery wall
- Tesla Charging Station adjacent to garage
- New solar panels
- Gated with security camera system
- Forced air heat and air conditioning on all levels
- Automatic safety cover for pool
- Exterior speakers
8
Bedrooms
6.5
Baths
8,745
Sq Ft
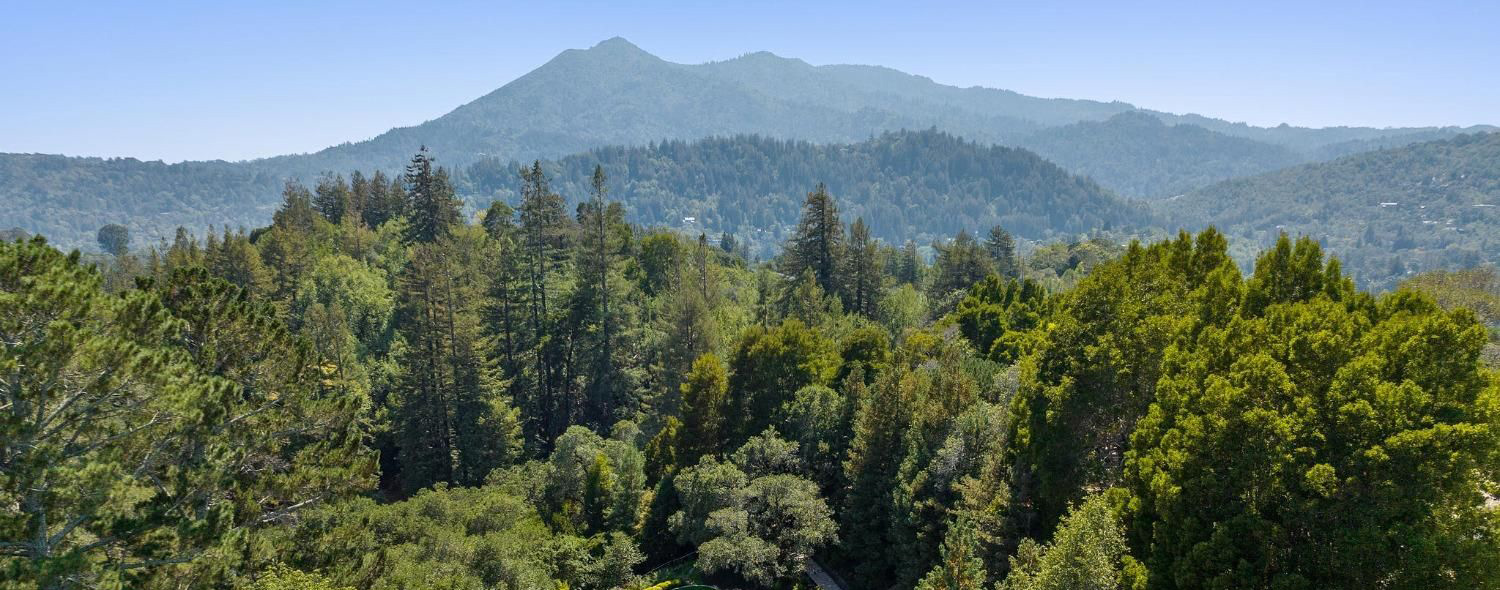
About Ross
In 1857 a Scotsman from San Francisco, James Ross, bought a large Mexican land grant named Rancho Punta de Quentin, which extended from what is now…
Explore Ross
