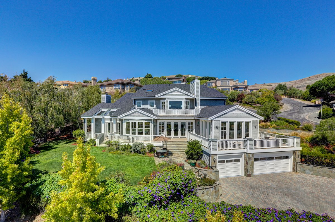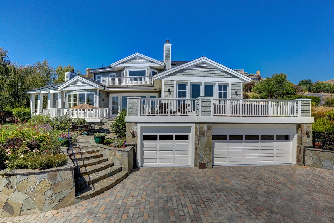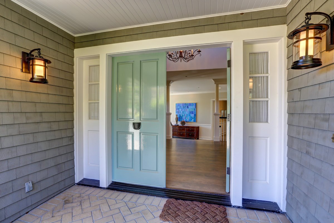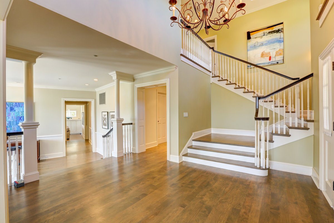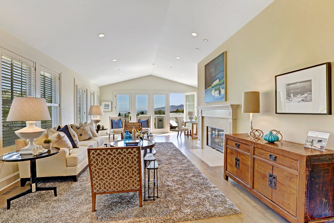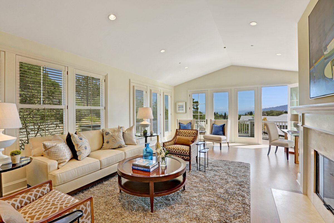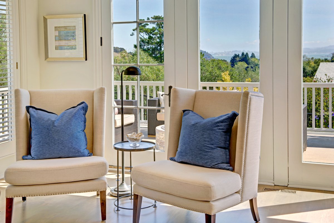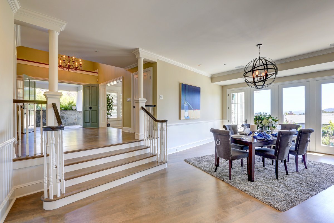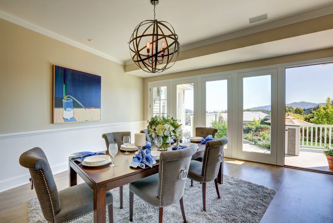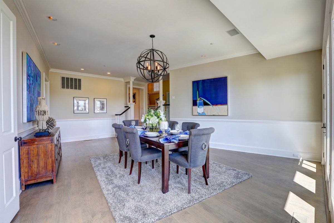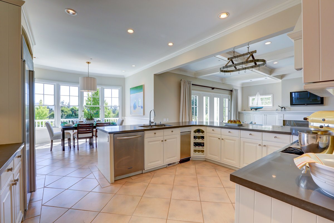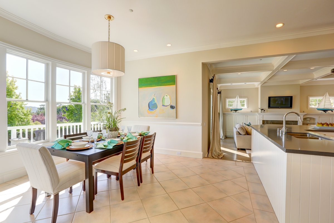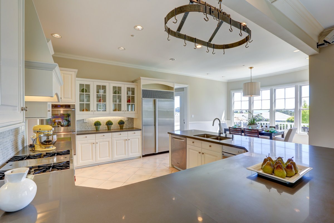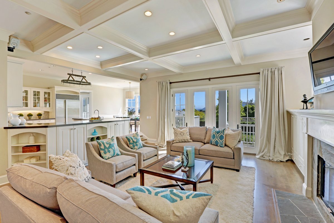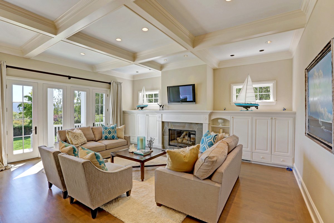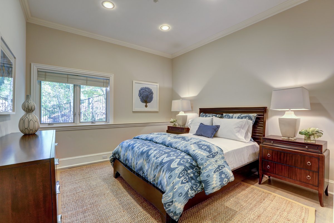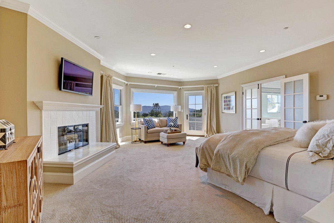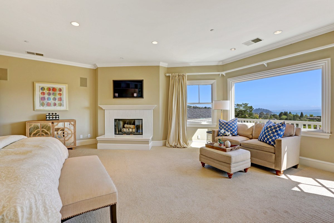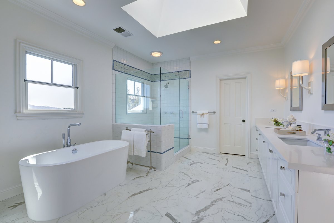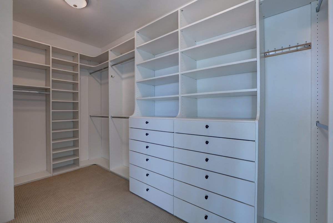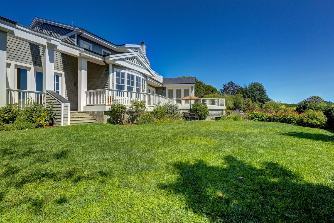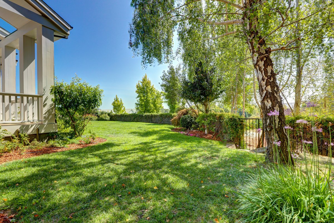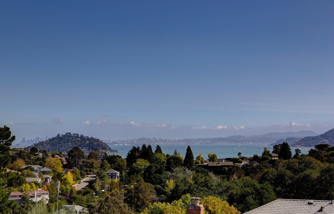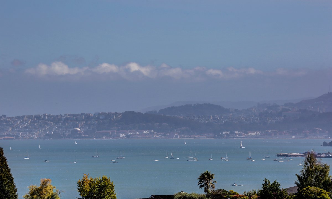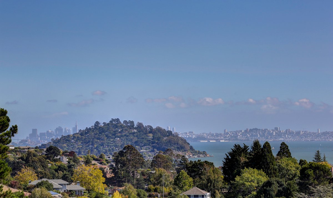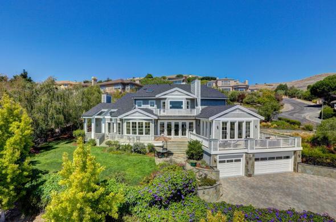
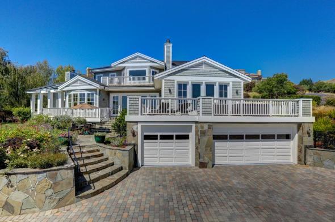
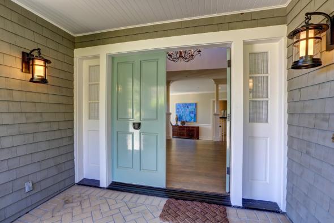
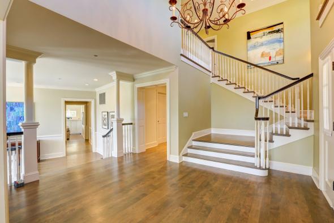
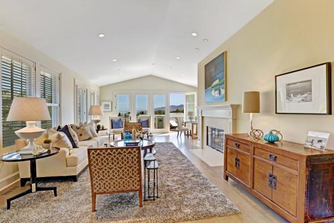
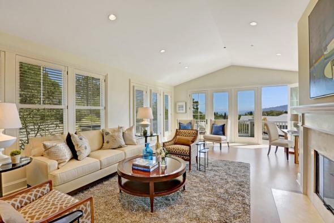
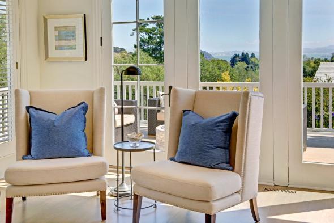
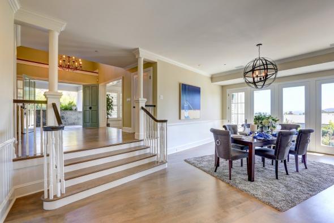
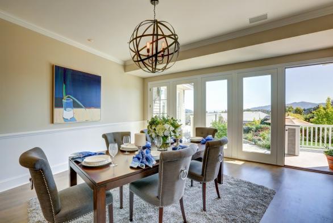
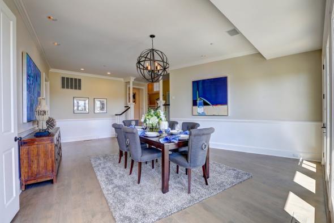

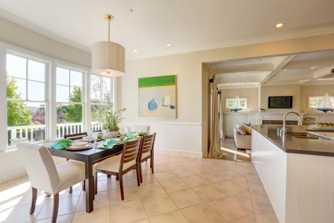
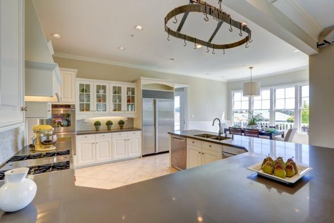
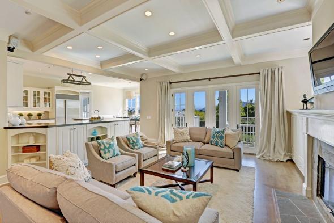
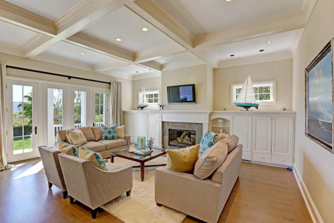
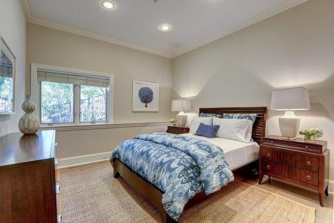
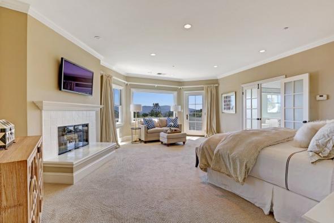
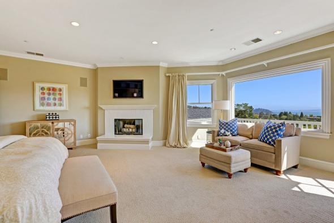
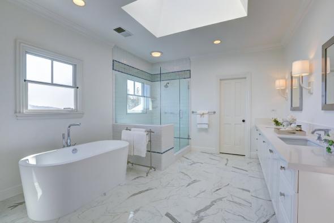
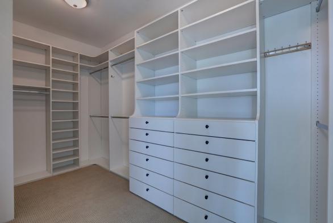
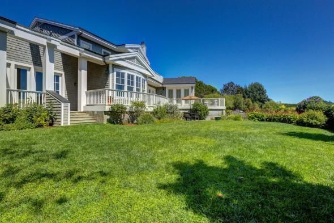
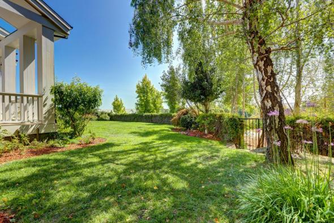
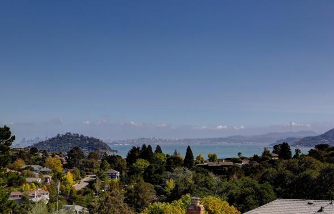
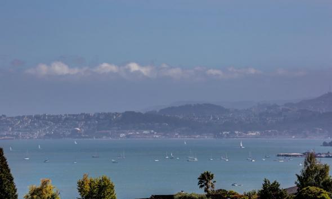

107 Reed Ranch Road, Tiburon
$4,295,000
A very rare opportunity presents itself in the offering of this outstanding Nantucket style designed residence. Timeless, high-end custom finishes, grand scale spaces with tall ceilings, and all day light grace the +- 4,700 square foot, shingle style residence. Originally built in 1994, this five bedroom, four and one half bath home has undergone recent updating throughout. Tall walls of glass bring the outdoors in to all of the home’s main rooms. There is a beautifully renovated kitchen opening to a large, level yard. This ideal floor plan offers 4 bedrooms, including the master suite, on the upper level, with a fifth bedroom, ideal for guests, on the lower level. The exterior grounds offer fabulous indoor/outdoor living with expansive blue stone decks, a huge level lawn, and mature plantings. Sweeping views that include Sausalito, the bay, Belvedere, and the Golden Gate Bridge are enjoyed from most rooms of the home, which is south facing with all day sun. This private and very quiet residence is located adjacent to open space and the famed Tiburon bike path, offering a myriad of recreational opportunities including hiking, running and biking. Additionally, the residence is located just minutes from Highway 101, with an ideal commute location to San Francisco.
Main Level
- Grand scale formal foyer with high ceilings
- Beautifully appointed powder room with pedestal sink
- Large laundry room with built-ins
- Fabulous formal living room includes high ceilings, a wood burning fireplace, and glass doors opening to a deck with city/water views
- Grand scale dining room offers high ceilings, wainscot walls, and glass doors opening to a deck with views
- Recently updated all white kitchen offers high-end appliances, new Caesarstone counters with Calcutta tile backsplash, a huge walk-in pantry, eat-in space, and glass doors opening to the deck and yard
- Adjacent, large family room with high ceilings includes custom built-ins, high ceilings, a wood burning fireplace, and glass doors opening to a deck
- Private guest suite on this level includes a beautifully appointed tile and marble en suite bathroom
Upper Level
- Fabulous, hotel like master suite offers high ceilings, a huge walk-in closet with custom built-ins, a wood burning fireplace, glass doors opening to a deck, and sweeping water and city views
- Recently updated grand scale master bath with large walk-in shower, new soaking tub, and ample storage with double vanity
- Large bedroom with high ceilings and custom built closet
- Custom tile Jack and Jill bathroom
- Third bedroom on this level offers a large closet and high ceilings
- Fourth bedroom on this level offers a huge walk-in storage area, custom built closet, and en suite bathroom with custom tile
Additional Features
- Rarely available 4 car garage with additional storage, large workshop area, and toilet for service workers
- Gated driveway offers off street parking for up to 5 cars
- Ample on street parking for guests and parties
- Security system
- Stereo surround sound
- Pool site

About Tiburon
What is now the Tiburon peninsula was, in the beginning, home to at least fifty Indian villages. Shell mounds, petroglyphs on the rock face of Ring…
Explore Tiburon
