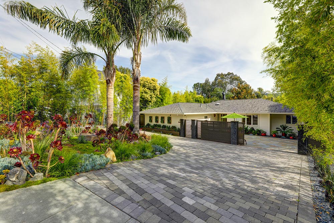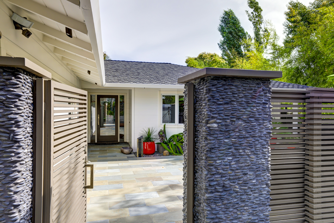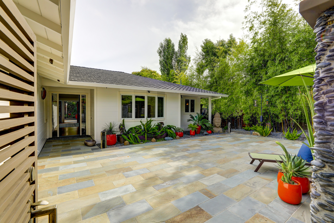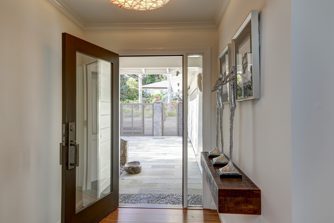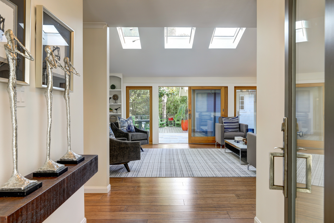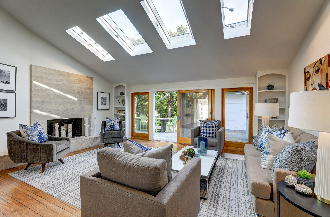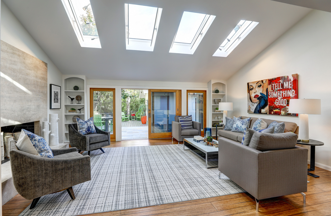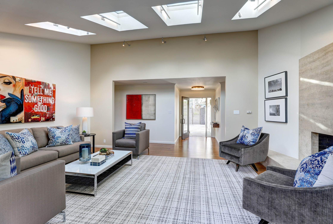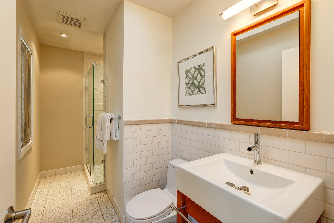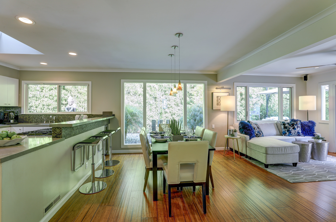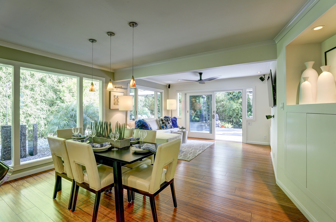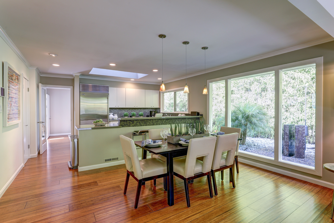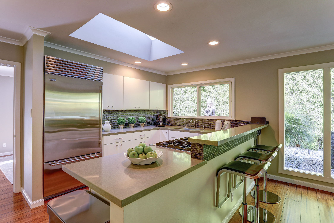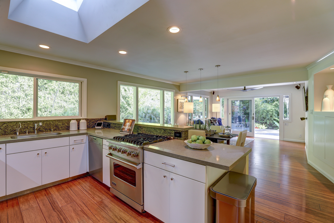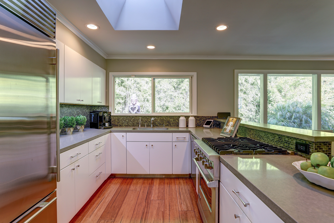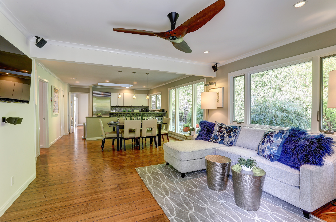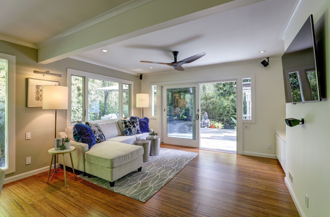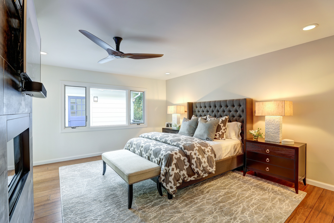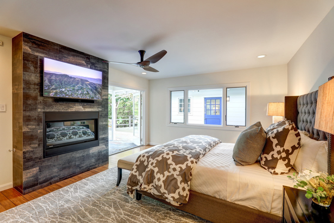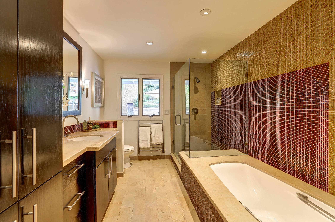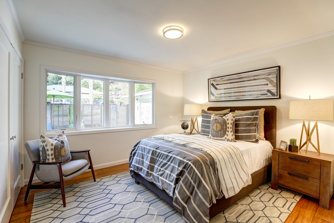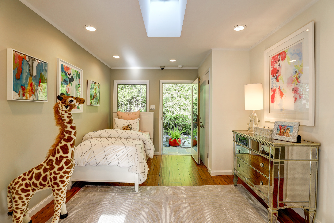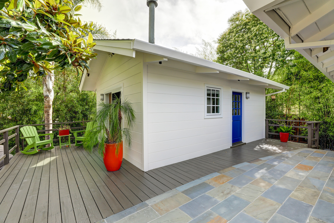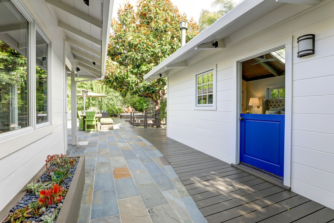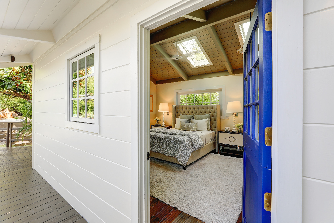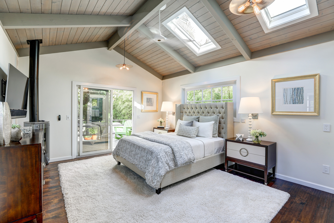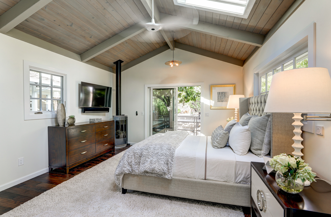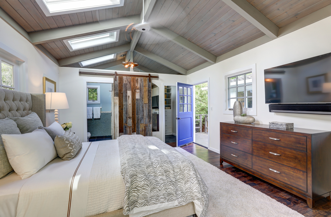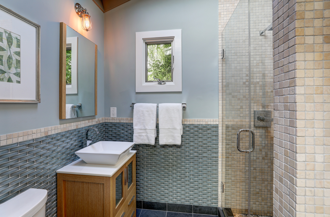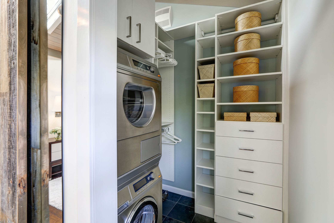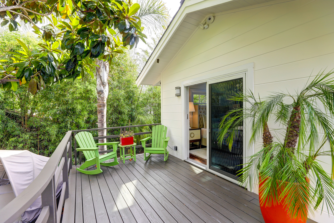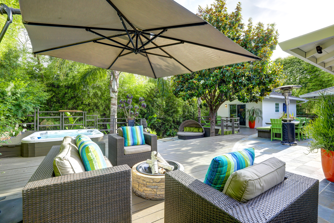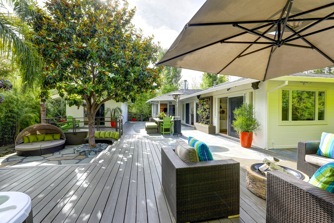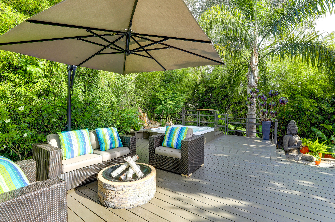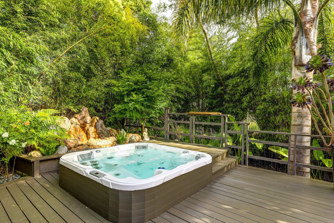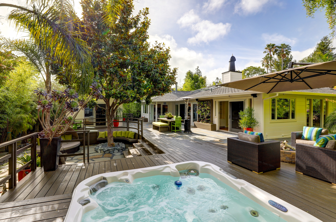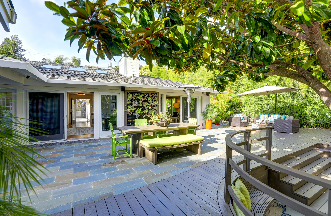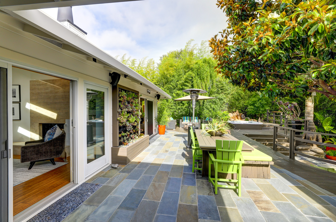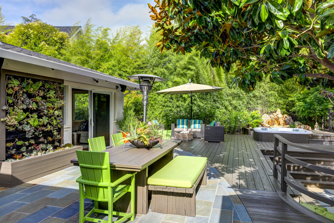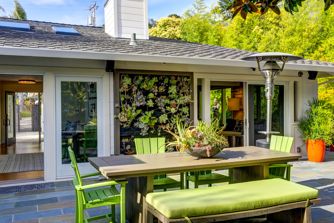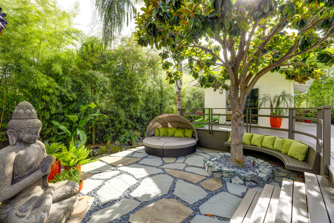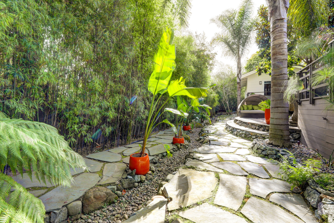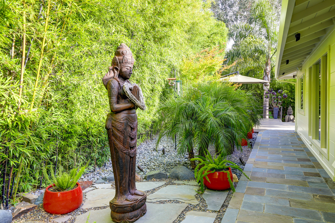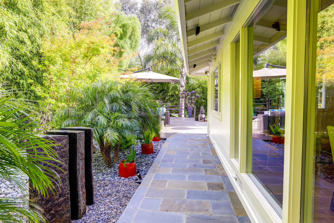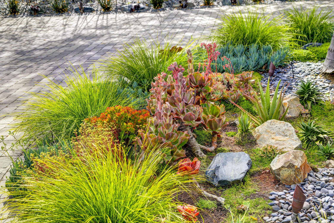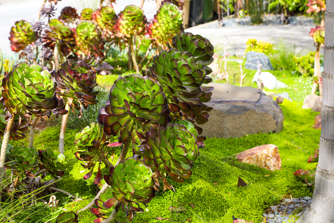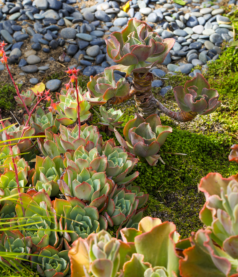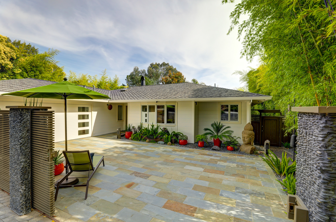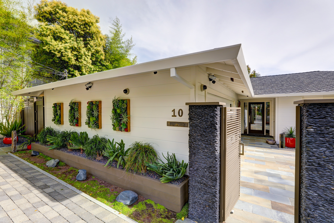
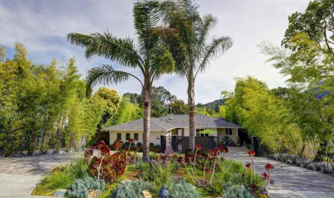
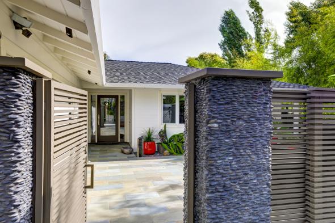
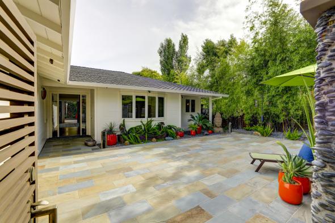
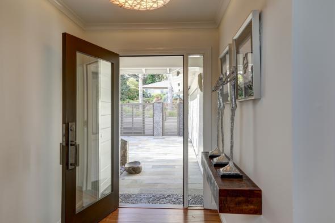
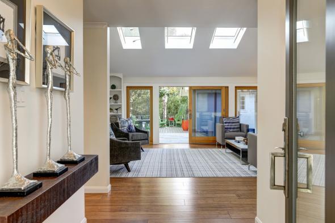
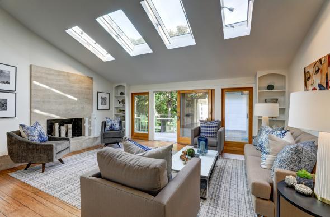


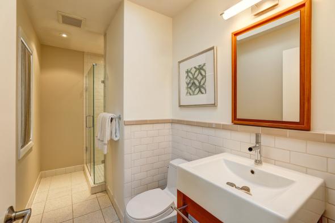
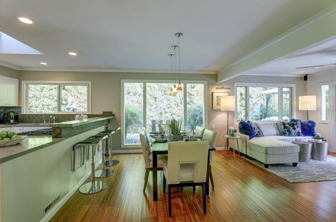

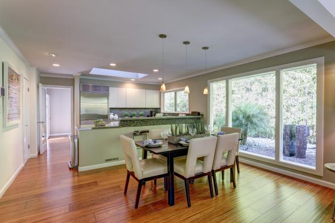
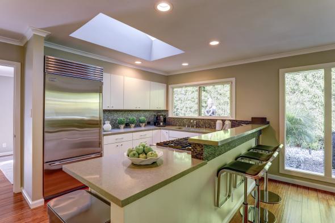

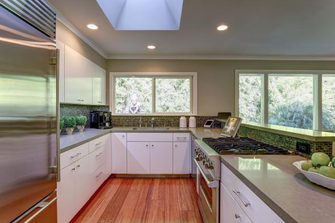
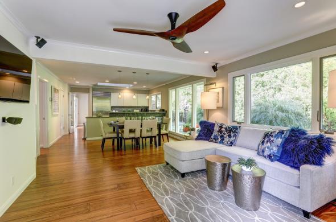
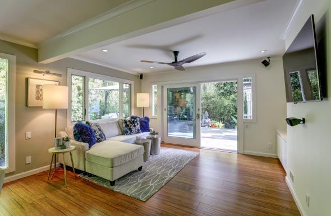
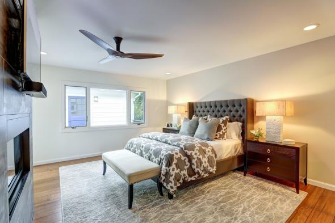
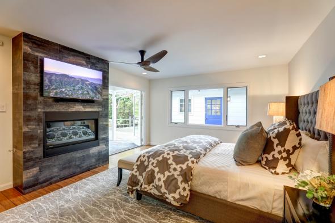
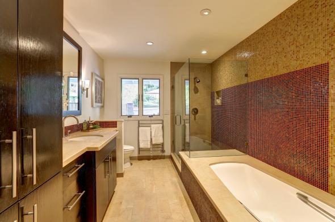
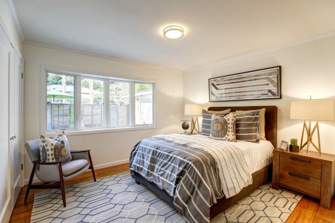
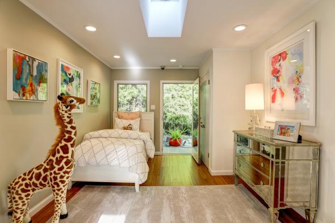
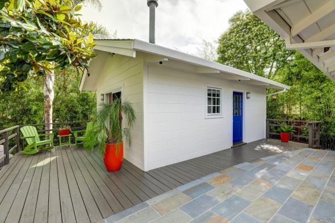
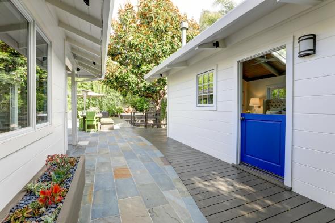

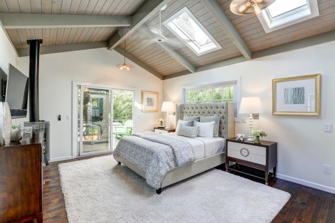
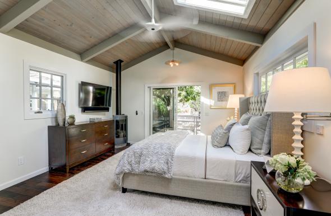
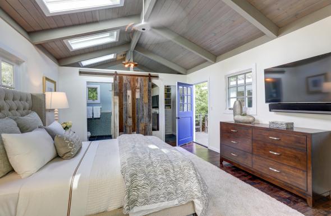

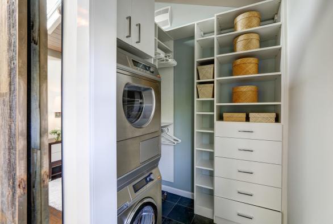
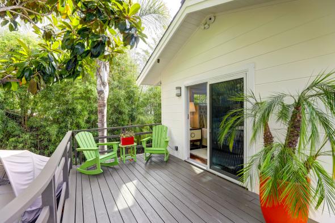
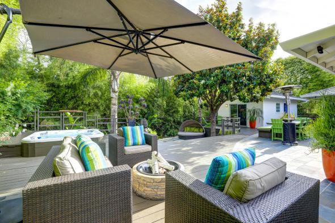
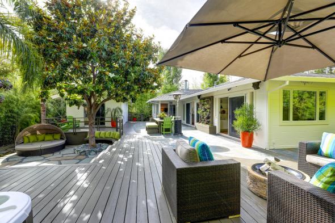
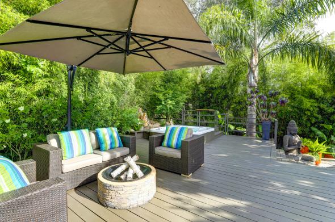
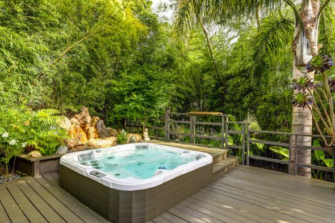
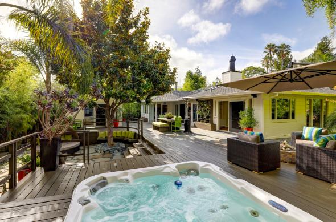
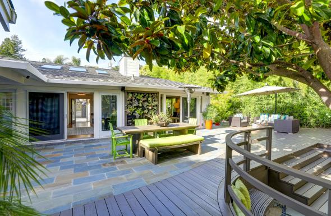
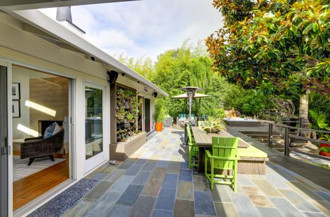
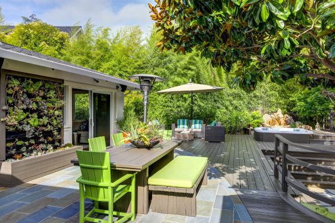
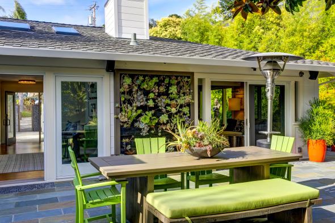
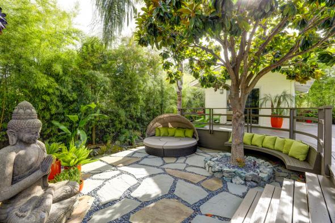
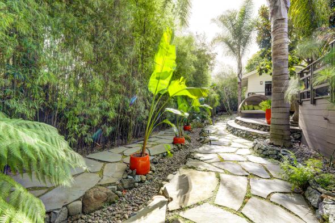

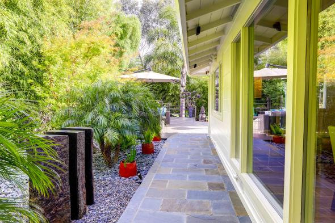
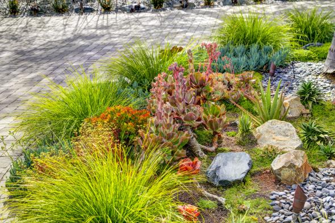
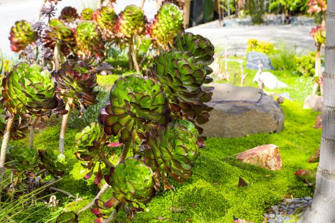
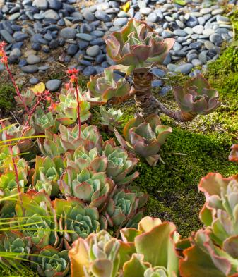
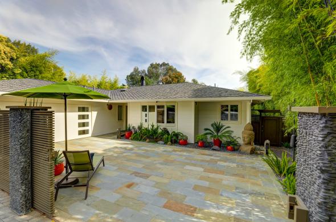
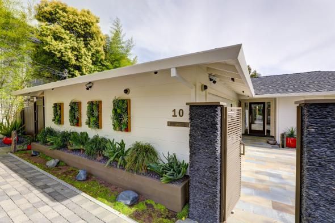
10 Fay Drive, Kentfield
$3,295,000
A very rare opportunity presents itself in the offering of this outstanding ONE LEVEL Kentfield residence. The +-2121 square foot three bedroom, two bathroom main residence; and one bedroom, one bathroom detached guest house, have been beautifully renovated with the bespoke vision of internationally renowned jewelry designer Kathy Kamei (www.kathykamei.com) and designer, Susan Skornicka (www.susanskornicka.com). Soaring ceilings with all day light, timeless, high-end designer finishes, and an optimal one level floor plan define both the main residence and guest house. The heart of the home is a grand scale great room that leads directly to the Balinese inspired gardens and magazine worthy outdoor living spaces. The flexible floor plan is ideal for younger families, downsizing “empty nest” couples, executives, as well as more mature families. The +-1/4 acre outdoor living spaces provide the rare opportunity to entertain almost year-round, with the south facing yard taking advantage of the many warm summer evenings and all-day sun. The majestic gardens thoughtfully blend high-end design with a myriad of succulents, mature plantings, old growth Palm trees, a spa/hot tub, large dining area, expansive deck, stone patio, multiple sitting areas, and a mellifluous seasonal stream. Located in the award-winning K-8th grade Bacich School District, the residence is perfectly site placed on a small cul-de-sac, just one block from Bacich Elementary School and the community’s adjacent bike path. 10 Fay Drive is also located in a highly desirable commute location, just 2 miles from Highway 101 for an expeditious commute with immediate access to the Larkspur Ferry.
Main Level
- Formal foyer
- Grand scale living room offers soaring ceilings with all day light, fireplace, four skylights, and glass doors that open to the rear yard and gardens
- Guest full bathroom is beautifully appointed with wainscot subway tile, custom vanity, and a large shower
- Fabulous chef’s kitchen offers high-end stainless appliances, a skylight, bar counter seating for up to three people, and a large eat-in/dining space
- Adjacent family room with built-ins opens directly to the rear yard and gardens.
Residential Spaces
- Private, hotel like master suite offers a designer fireplace, large walk-in closet with built-ins, and glass door that opens directly to the rear yard and gardens
- Beautifully designed master bathroom masterfully combines stone and mosaic tile with a large, walk-in shower, soaking tub, heated towel rack, and designer vanity
- Lovely bedroom overlooks the front yard and gardens
- Third bedroom on this level is private (ideal for a teen or au-pair) and offers high ceilings, a skylight, and its own door to the side yard and gardens.
The Guest House
- The +- 308 square foot guest house offers high ceilings, two skylights, and glass doors opening to a private deck
- En-suite bathroom, with sliding barn door, offers a custom vanity, mosaic tile wainscot, and large shower
- Laundry closet
Additional Features
- Gas plumbed BBQ
- Outdoor shower
- One car attached garage with epoxy floor and built-ins
- Estate like entrance with semicircular driveway
- Laundry in garage
- Air conditioning
- Antique Java engineered Bamboo flooring
- Ample storage throughout
- Newer garage door
- LED lighting in home and garage
- Security cameras
- Gated and fenced for privacy
- Ample on and off-street parking
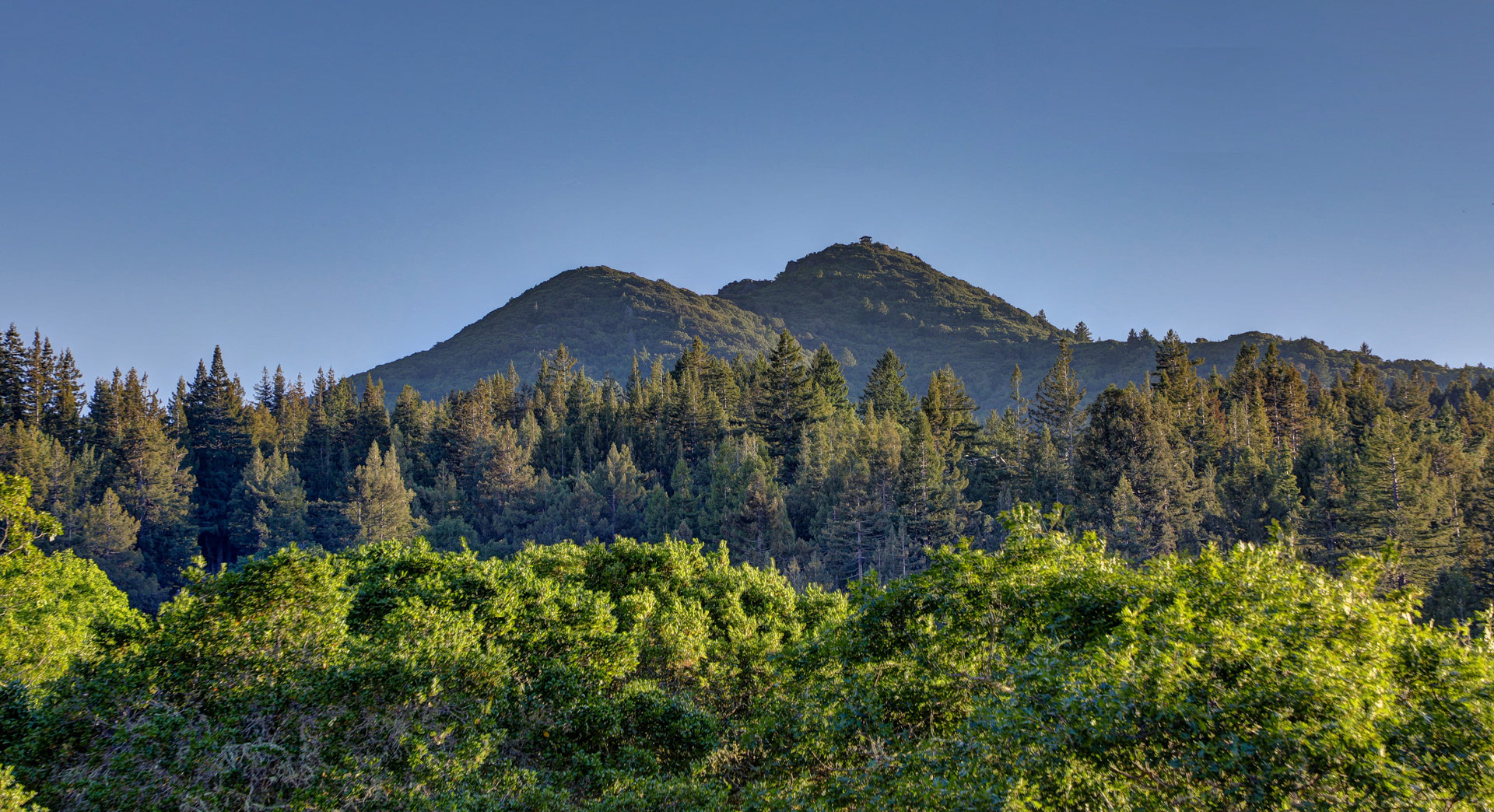
About Kentfield
Because the town of Kentfield is unincorporated, it is governed by the Marin County Board of Supervisors, who are known to pay close attention to the…
Explore Kentfield
