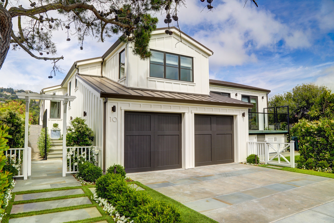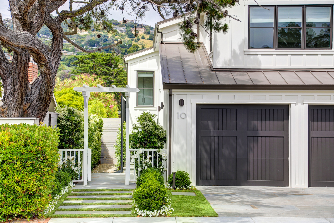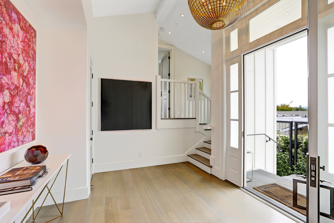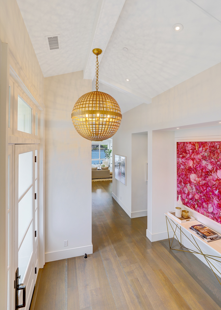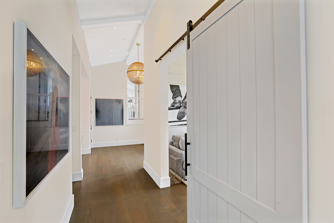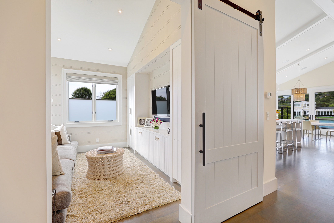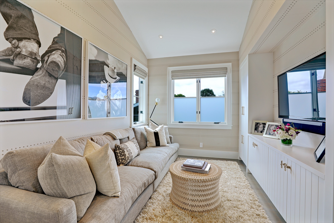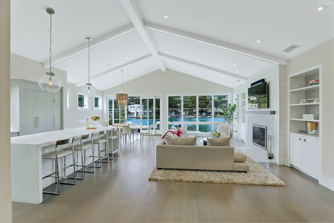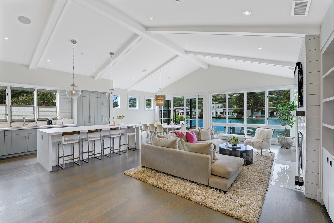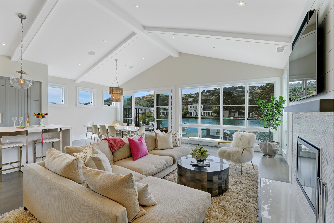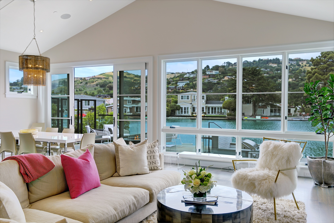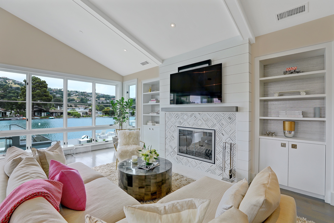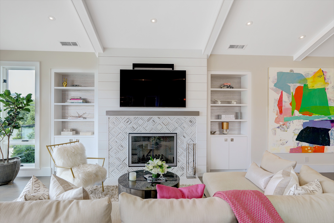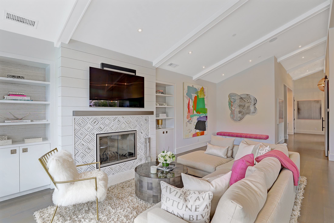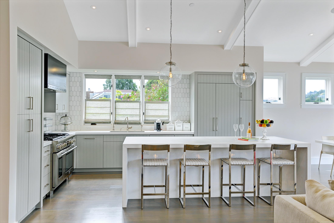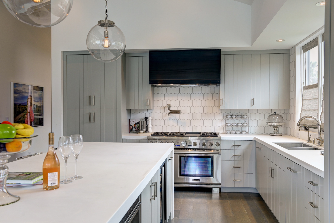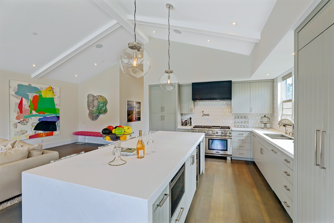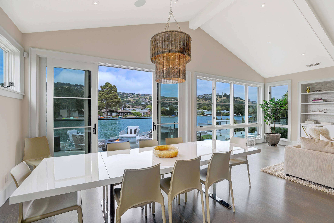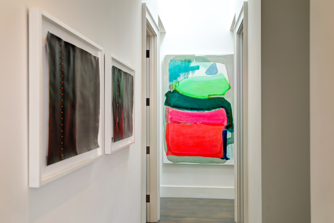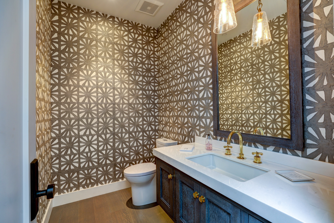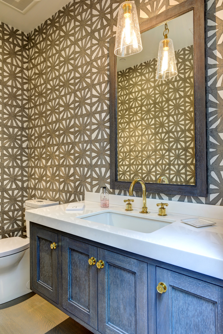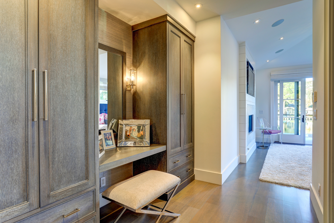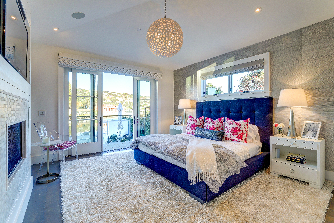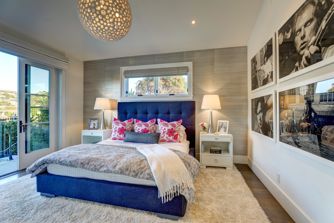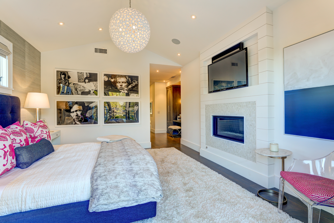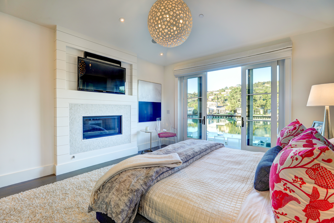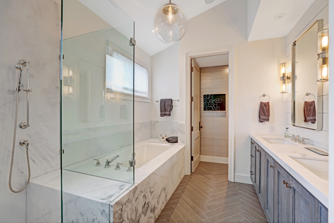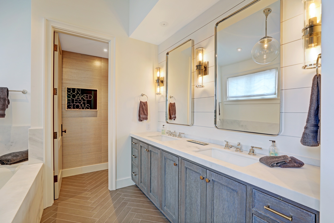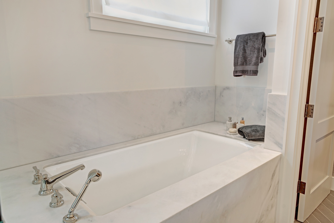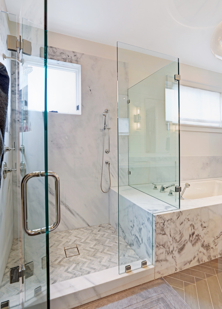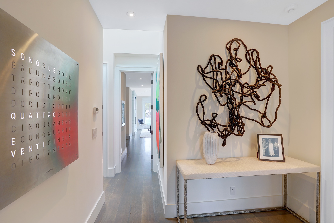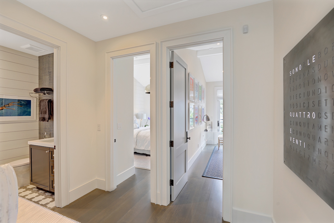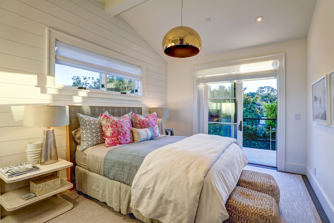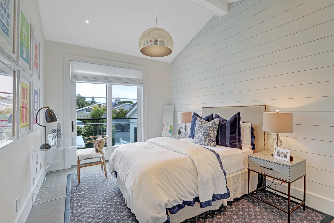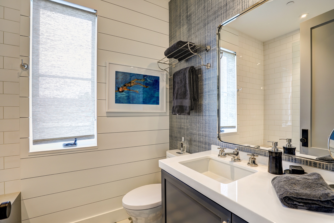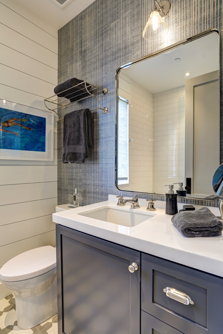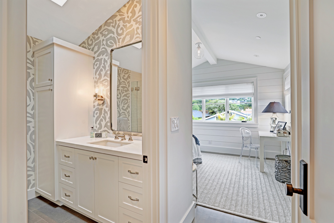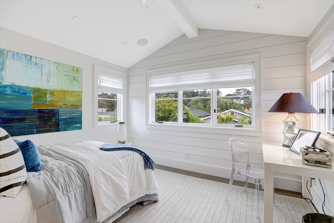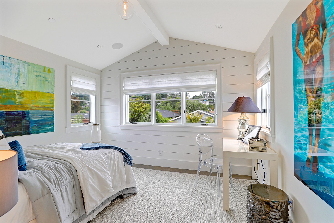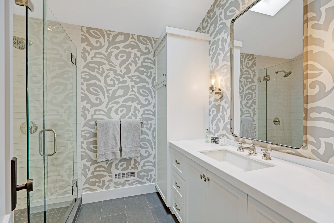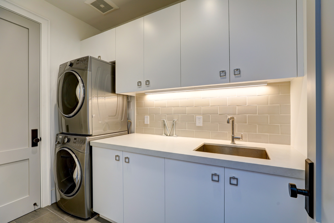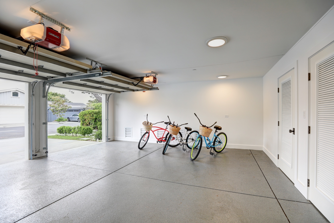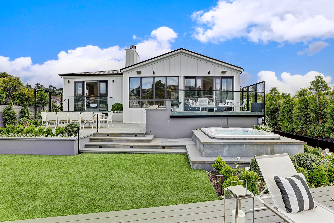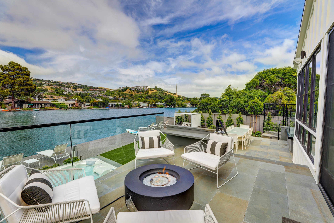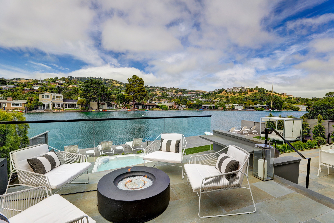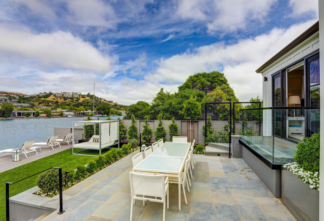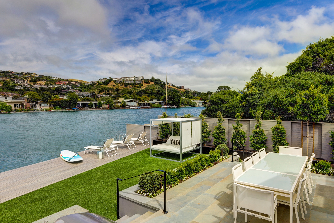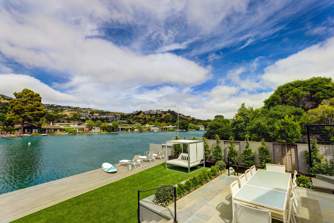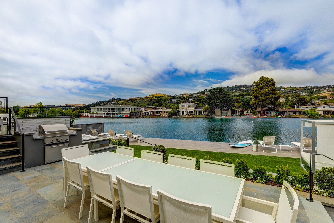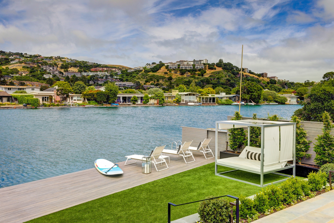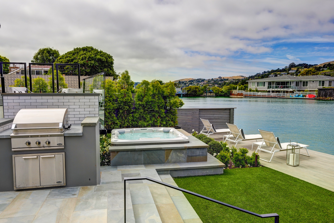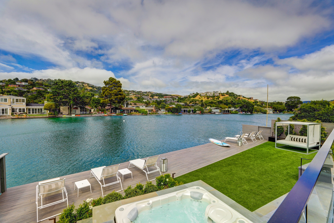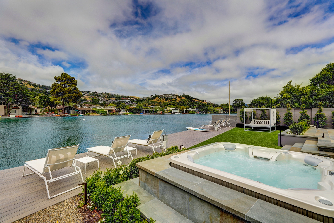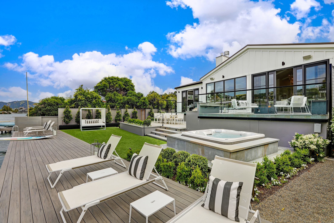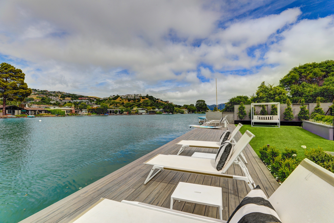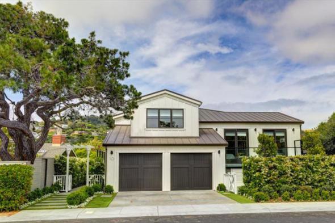
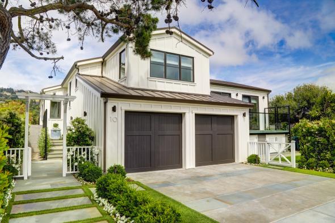
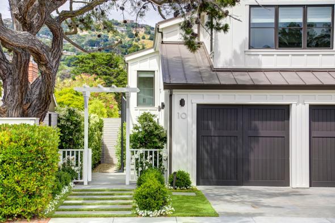
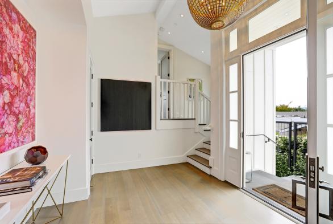
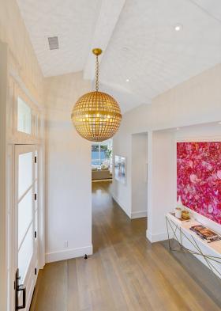
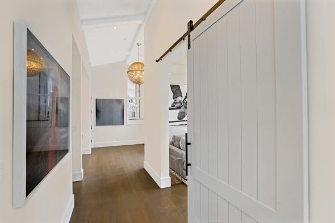
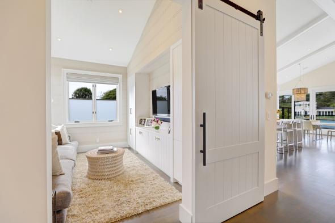
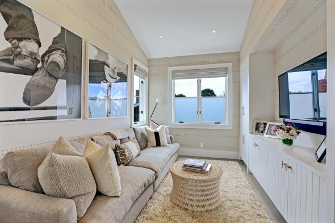
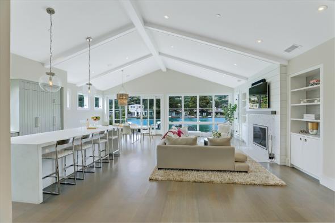
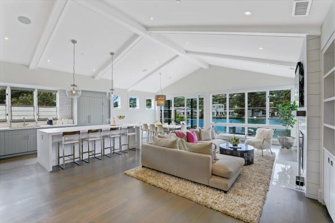

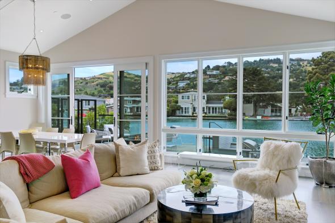

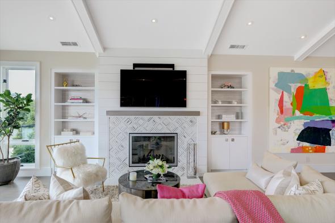
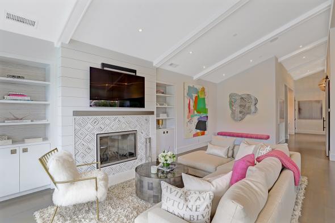
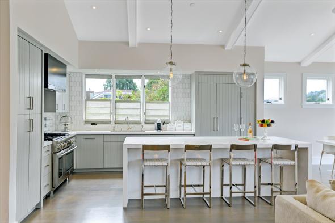
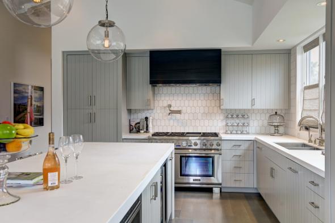
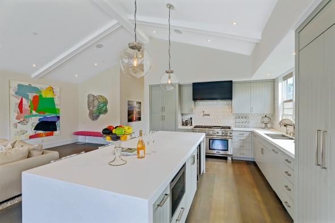

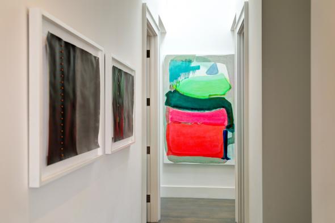
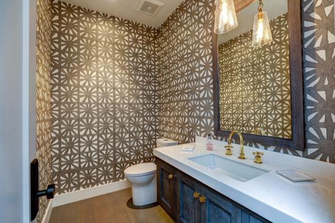
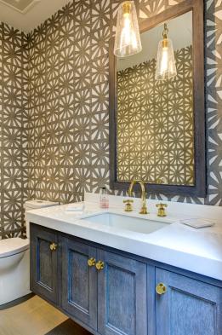
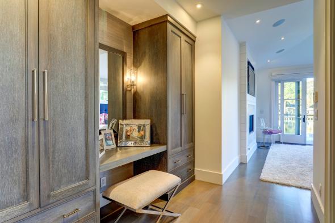
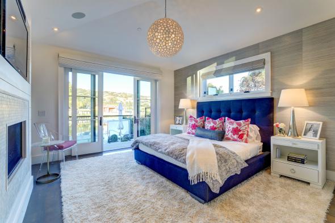
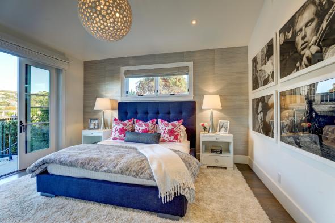
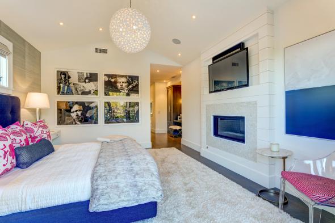
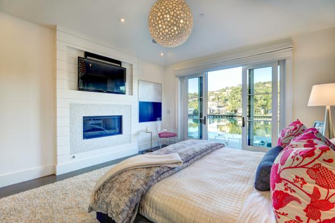
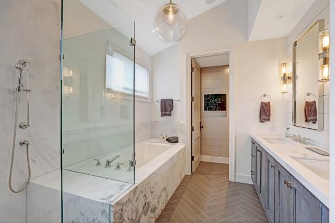
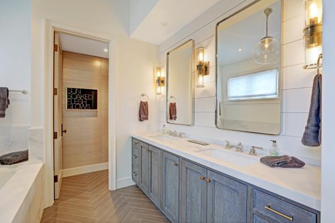
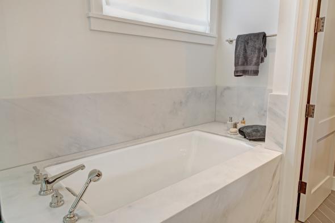


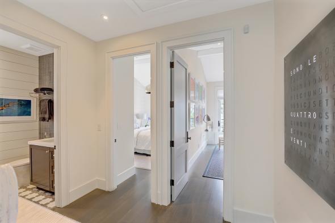
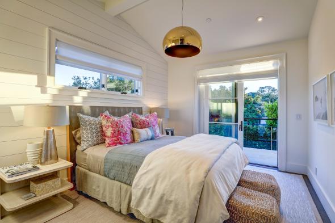
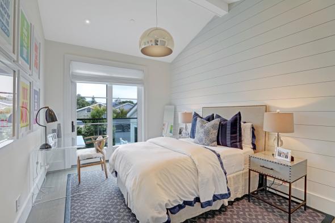

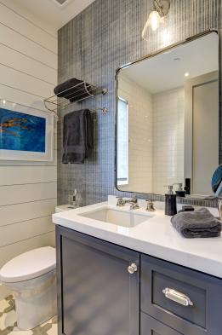
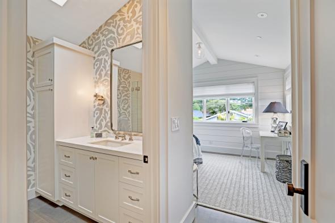

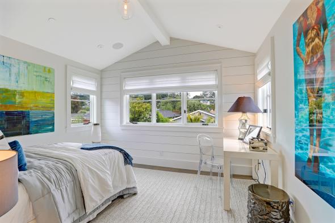
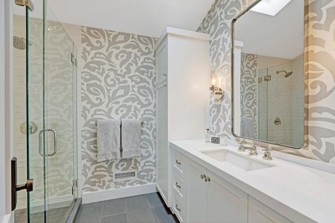
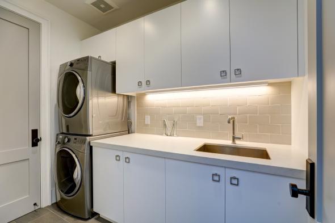

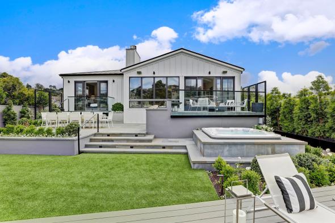
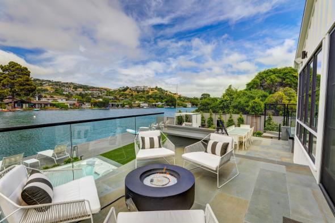
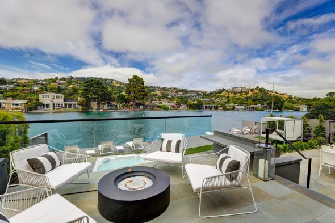
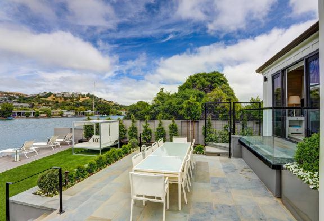
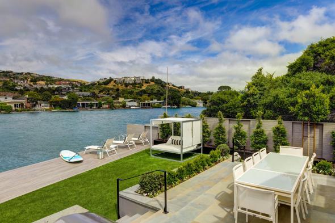

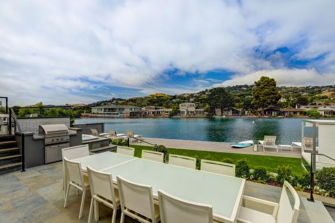
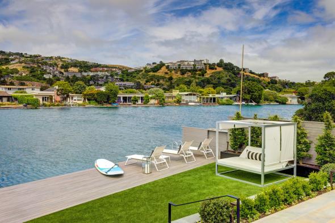
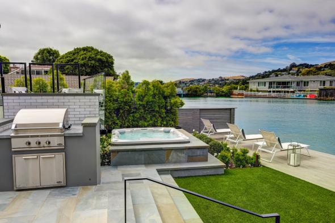
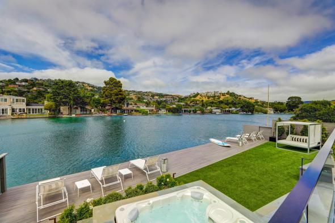
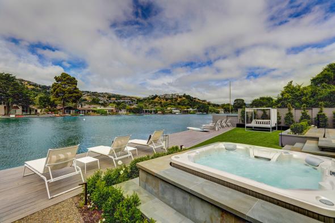
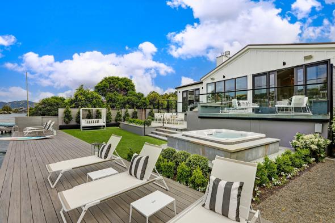
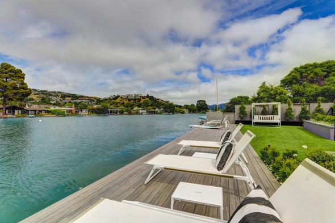
10 Edgewater Road, Belvedere
$5,800,000
This +-2,886 square foot contemporary beach house was built from the ground up as new construction just three years ago, with spectacular, high-end designer finishes throughout. Graced with soaring scale and all day light, the Hank Bruce (www.hankbrucearchitects.com) designed waterfront residence uniquely blends stylistic board and batten walls, high-end, designer lighting, Waterworks fixtures and hardware, Ann Sax tiles, and wide planked Oak flooring. The heart of the home is a grand scale great room with tall walls of glass that opens directly to the unsurpassed outdoor entertaining areas. The 4 bedroom, 3.5 bathroom residence lives on one level with the exception of the private guest wing. The Pete Pedersen (pedersenassociates.com) outdoor entertaining areas include a sweeping bluestone patio with firepit, large outdoor dining area ideal for hosting summer events, sweeping level lawns, and large dock, ideal for lounging and immediate water access. The residence is perfectly site placed to enjoy sweeping lagoon views. Located in the coveted flats of Belvedere Island, 10 Edgewater Road is located in very close proximity to the waterfront walking promenade of San Rafael Avenue, the Tiburon bike path, Tiburon’s many famed shops and restaurants, and the San Francisco Ferry. Located in the Reed School District.
Public Spaces
- Grand scale foyer with high ceilings and custom lighting
- Magazine worthy great room offers soaring ceilings, remote controlled gas fireplace with designer concrete tile surround, and extensive built-ins with custom wall covering
- High-end designer chef’s kitchen includes Thassos slab and tile backsplash, high-end stainless appliances, a wine refrigerator, custom hood, large center island with 4-person bar counter seating, ample storage, and custom cabinets
- Large, open dining area is ideal for hosting large dinner parties
- Secondary family room with barn door
- Bespoke powder room includes custom wall coverings, high-end lighting, and large vanity
- Large, walk-in laundry room with ample storage
- Electronics closet
Residential Wing
- Hotel like master suite offers high ceilings, custom lighting, extensive built-ins for clothes storage, vanity, gas fireplace with marble surround, California Closets custom designed large, walk-in closet, custom wall covering, and glass doors that open to a deck overlooking the lagoon
- Recently updated master bathroom offers marble slab soaking tub, large walk-in shower with double heads, double vanity with ample storage, board and batten walls, private toilet closet, and custom lighting
- Beautifully appointed bedroom with high ceilings, custom lighting, custom designed closet, and glass doors opening to a private balcony
- Third bedroom in this wing offers high ceilings, custom lighting, custom designed closet, and glass doors opening to a private balcony
- Exquisite recently updated bathroom offers custom tile floor and subway tile shower over the tub
- Private guest suite includes walk-in closet, high ceilings, custom lighting, and en-suite bathroom; en-suite bathroom includes custom wall covering, large vanity with ample storage, and walk-in shower
Additional Features
- Extensive use of skylights throughout
- 168 bottle temperature controlled custom wine refrigerator with lights
- Ample storage throughout including a large walk-in storage room off of garage; under house storage and walk-in storage on the side of the home
- Paddle board racks/storage on side of house
- Completely fenced in rear yard
- Ladder from new dock to the lagoon
- Security cameras/ring system
- Two zone forced air heat
- Two car attached garage with high ceilings and garage solutions floor
- Security system
- Sonos music system with built-in speakers inside and outside
- Automated designer window shades in master bedroom; two children’s bedrooms; and secondary family room
- Custom window coverings throughout
- Hot tub
- Automatic drip irrigation
- Landscape lighting
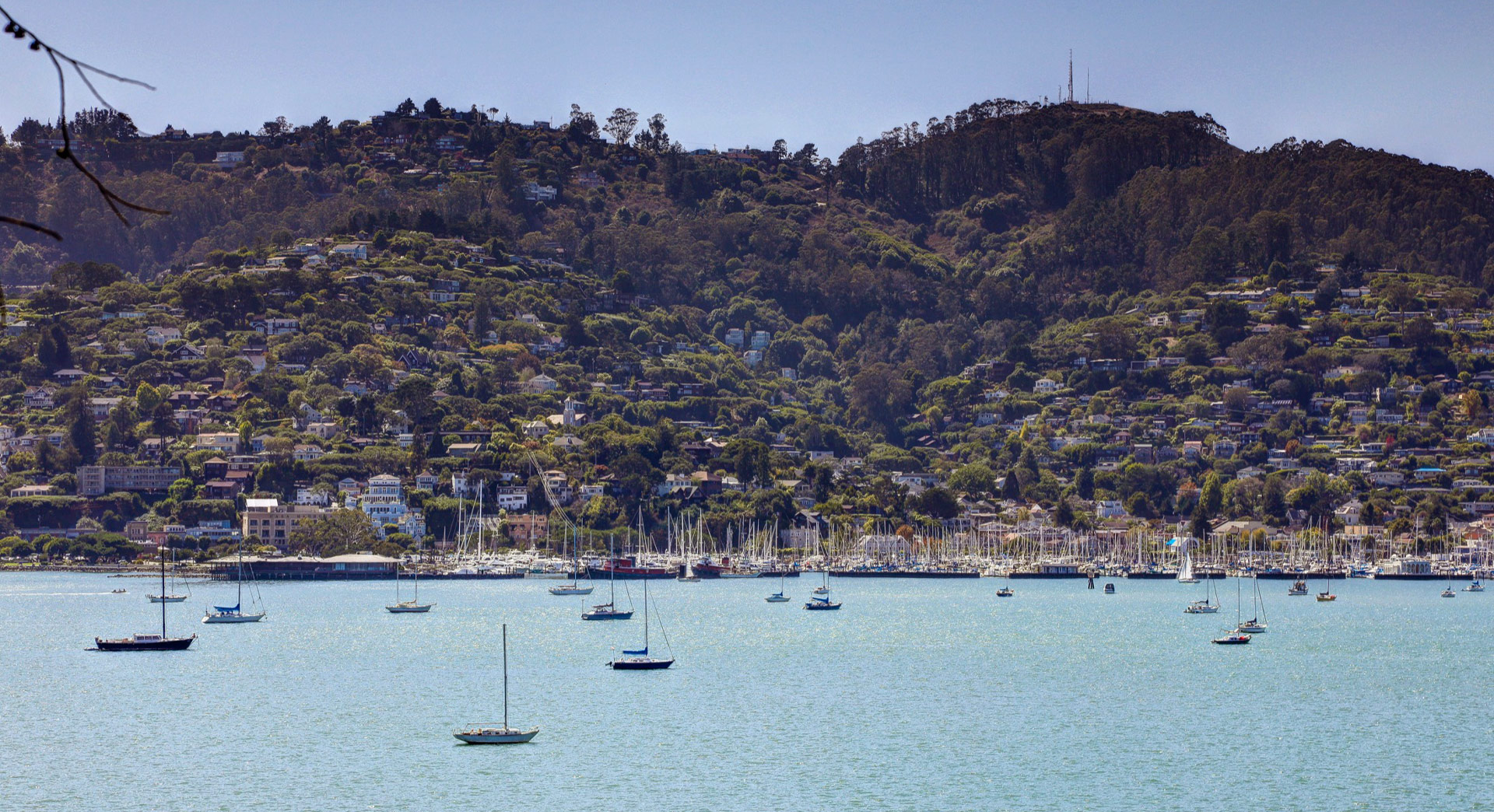
About Belvedere
Surrounded on three sides by San Francisco Bay, Belvedere consists of two islands -- the larger being Belvedere Island, the smaller being Corinthian…
Explore Belvedere

