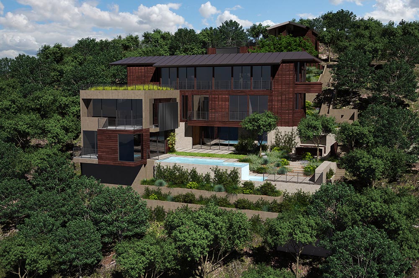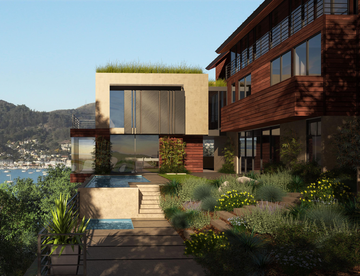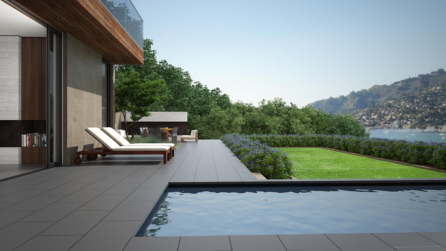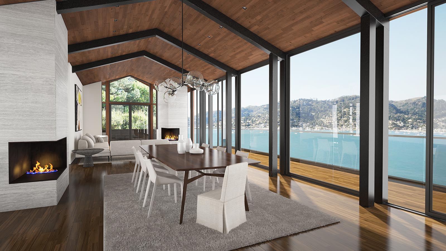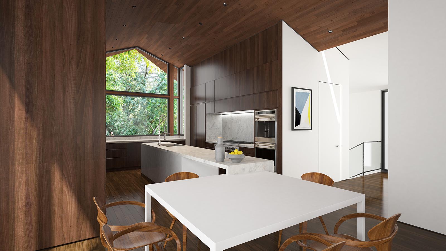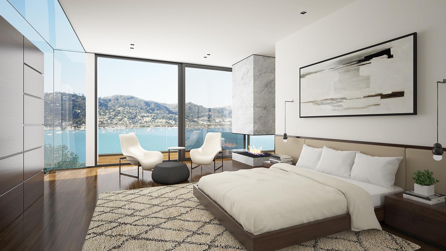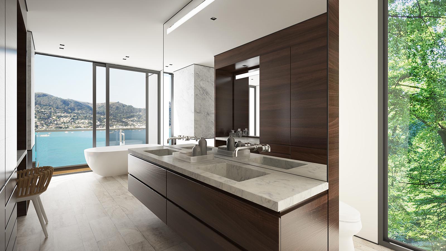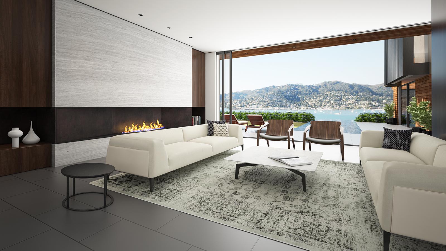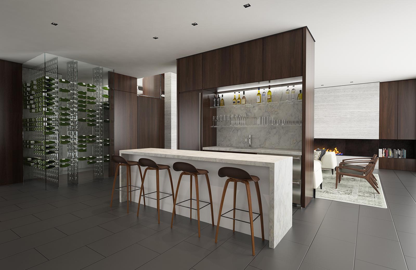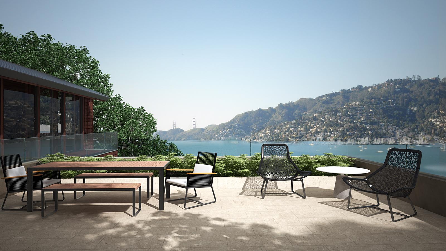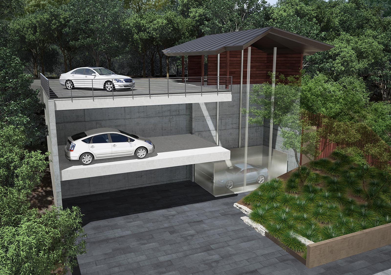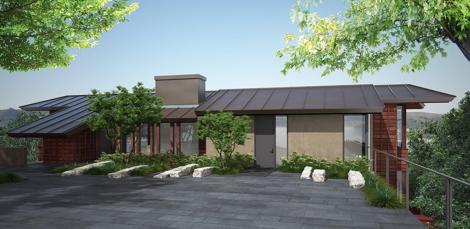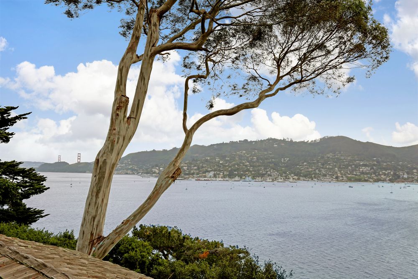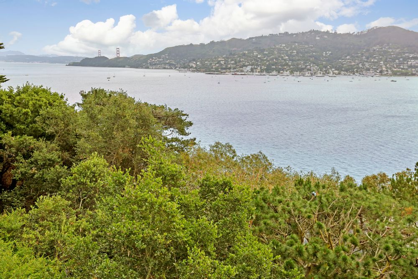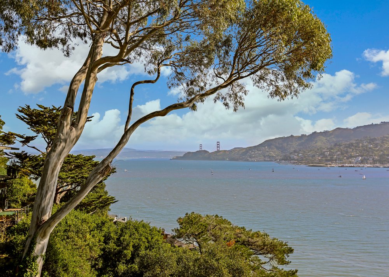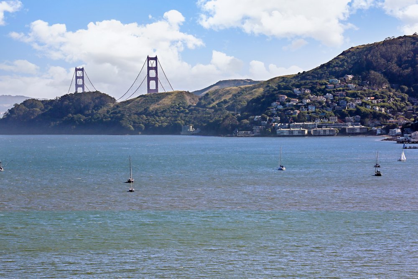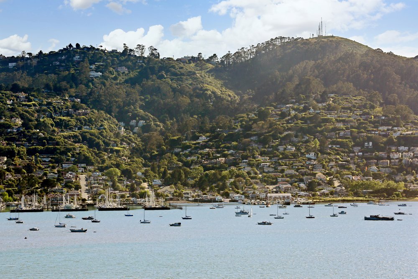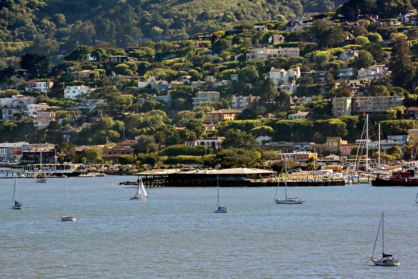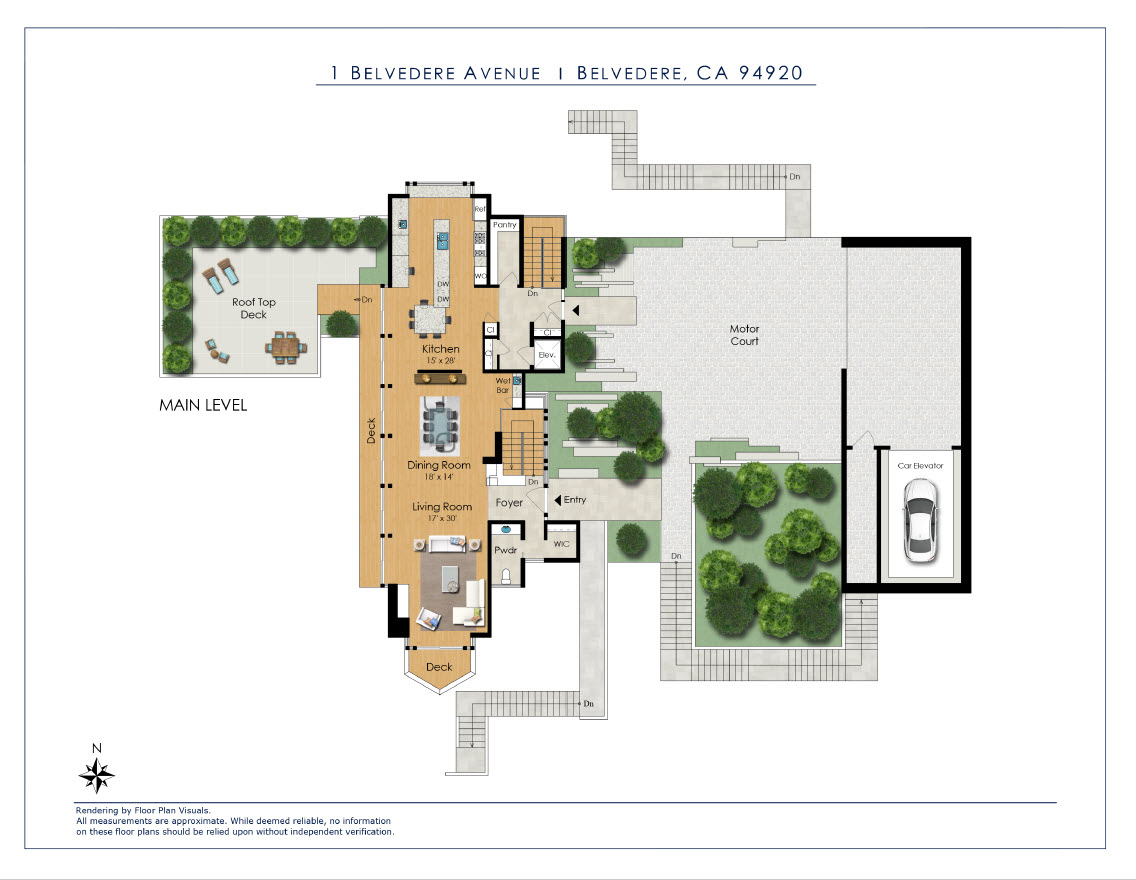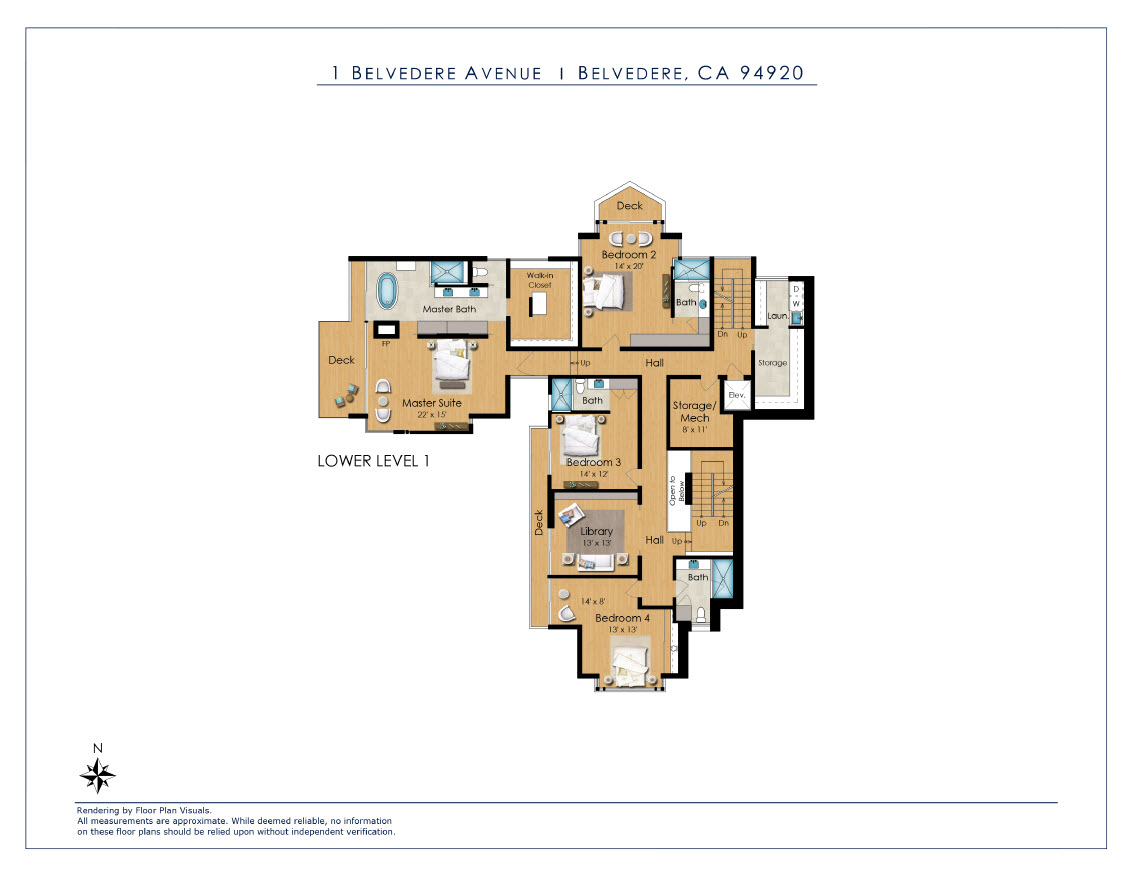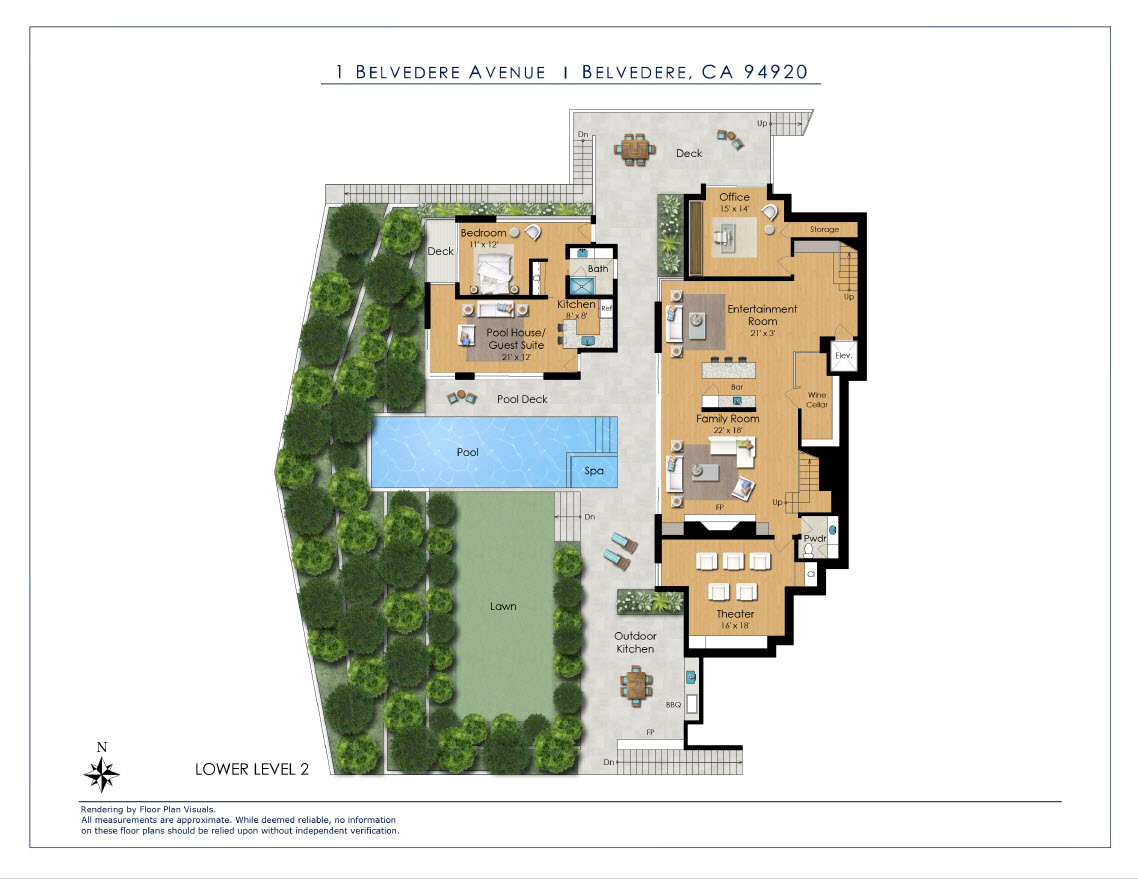
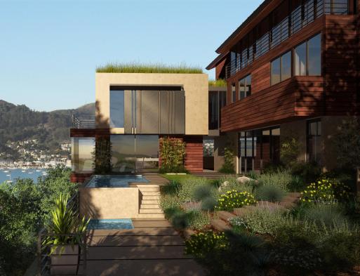

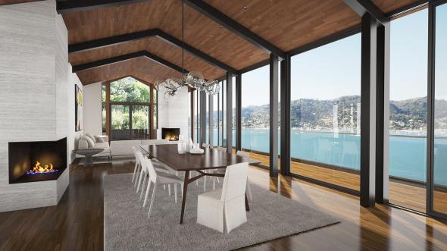
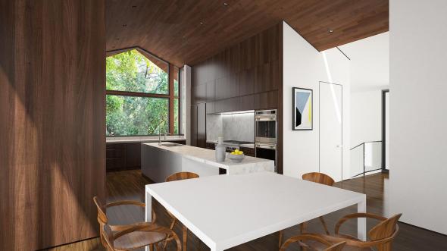
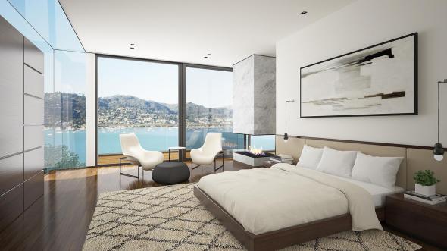

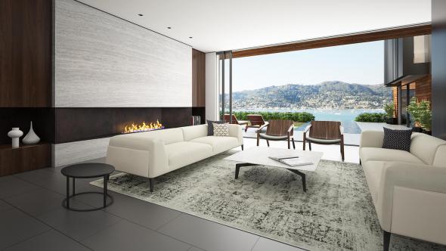
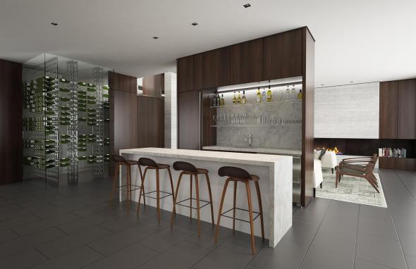
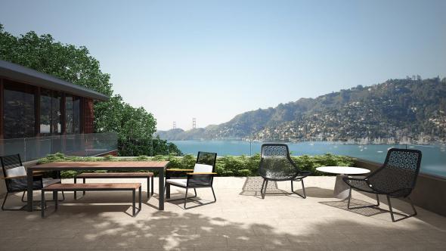

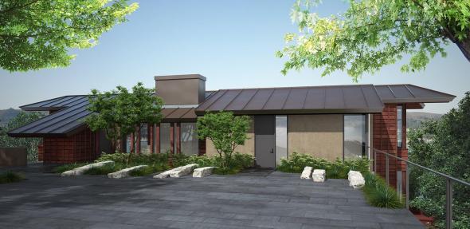
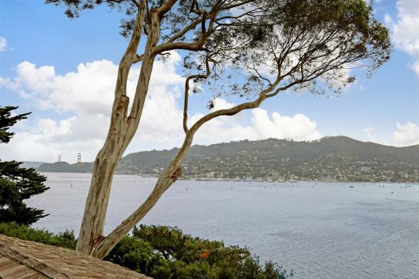
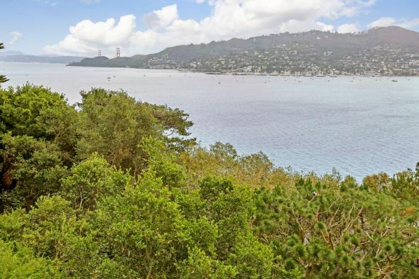
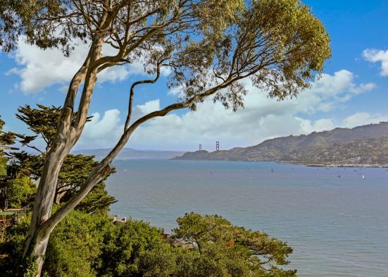
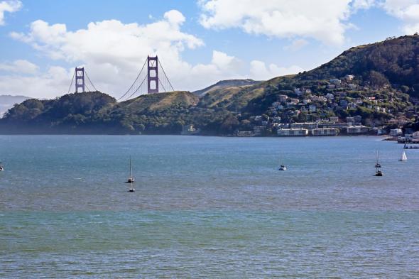
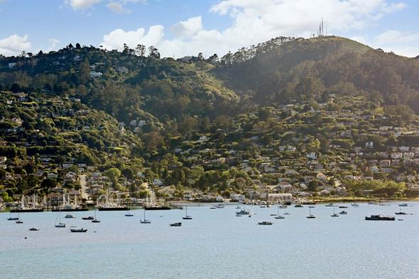
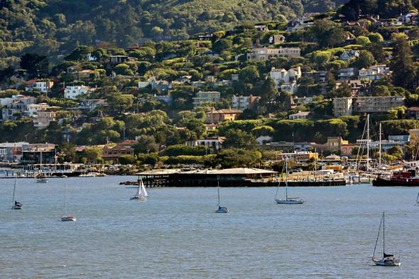
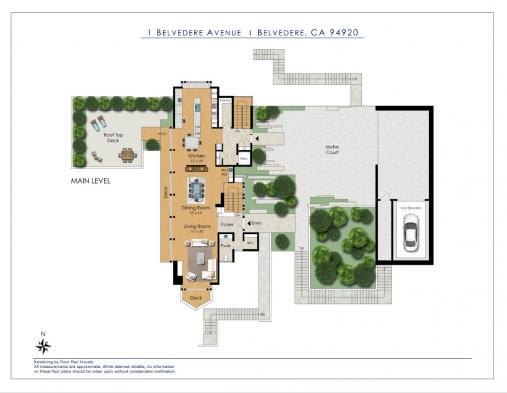
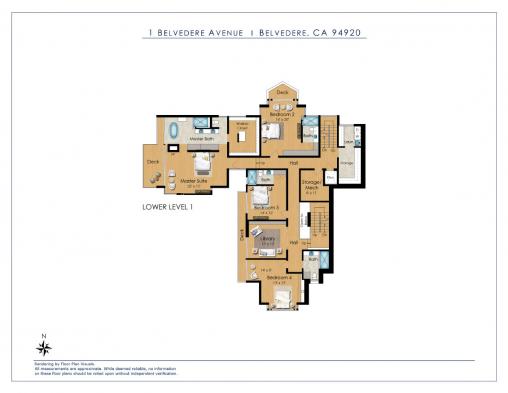
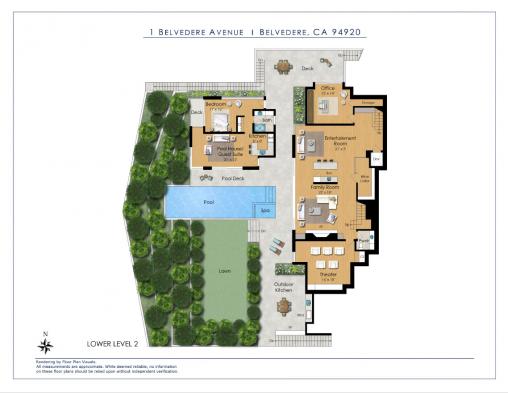
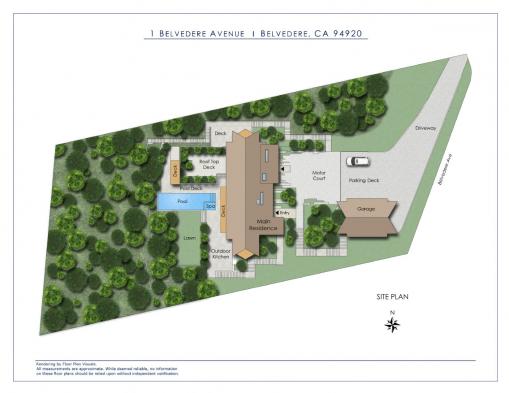
1 Belvedere Avenue, Belvedere
$4,295,000
A very rare opportunity presents itself in the offering of Belvedere Island's iconic address, "1 Belvedere Avenue". The property consists of approximately 37,000 square feet of land, and is perfectly site-placed on one of the island’s most desirable locations. Originally designed by Aaron Green (www.agaarchitects.com) in 1964, who collaborated with Frank Lloyd Wright on several west coast projects, the residence is steeped in architectural distinction. The current owners, who acquired the residence in 2007, have spent eight years creating plans for an updated modern masterpiece. Architect Jon Peterson of Design Conspiracy (www.designconspiracy.com) has designed a spectacular ±8,062 square foot redwood, stone, and glass residence which honors the original design but provides a floor plan and suggested finishes for the most discriminating buyer. Plans were fully approved by the city of Belvedere and will need to be re approved by the new owner. Views extend from the Strawberry area, to the marinas of Sausalito, to both towers of the Golden Gate Bridge. The exquisite grounds reveal old growth trees, mature landscaping, and a proposed new pool, spa, and ample hardscape for outdoor entertaining and large scale events. Additionally, the house has been designed for the top floor great room to open onto a scenic terrace that optimizes the sweeping water views. The residence offers the unique duality of quiet and privacy, with the conveniences of being very close to town with access to Tiburon's famed shops and restaurants, and the 20 minute ferry into San Francisco.
Proposed plan for main level:
- Large, formal foyer
- Formal powder room
- State of the art chef's kitchen with marble counters, a large center island, high-end, stainless appliances , large pantry, eat-in space, 13’-7” high ceilings, and floor-to-ceiling sliding glass doors that open onto a large roof deck and entertaining area that offers direct views of the golden gate bridge and portions of San Francisco
- Fabulous, open living/great room offers13’-7”high ceilings, a fireplace, and floor-to-ceiling sliding glass doors and windows with views of the stunning Sausalito hills and marina
- Large, open dining area with a fireplace, expansive water views, and 13’-7”high ceilings
Proposed plan for second level:
- Stunning and spacious master suite offers a sitting area with fireplace, custom built-in storage for TV, and high ceilings
- Spacious master bathroom with soaking tub and water views, steam shower, separate make-up counter, ample storage, a large walk-in closet, and floor to ceiling sliding glass doors opening to a deck with panoramic water views
- Large second bedroom on this level is en-suite and opens to a deck
- Third bedroom on this level is also en-suite and opens to a large deck with water views
- Fourth bedroom on this level offers access to a bathroom and opens to a large deck with water views
- Large library also opens to a large deck with water views
- Laundry room
- Ample storage/mechanical room
Proposed plan for third level:
- Grand scale family room with fireplace and high ceilings opens to the pool area through floor-to-ceiling sliding glass pocket doors
- Media viewing room with built-in large screen TV and surround sound
- Large “game room” area with bar and separate walk-in 110 square foot glass and concrete wine cellar
- Formal office opens to a deck
- Formal powder room
Proposed plan for guest house:
- The guest house opens directly to the pool and offers a kitchen area, living room, en-suite bedroom, and access to a large deck
Additional proposed features:
- State of the art car elevator
- In house elevator stops at every level in the proposed main residence
- Two car covered parking with room for up to 10 cars off street
- State of the art security system
- Infinity edge pool & spa
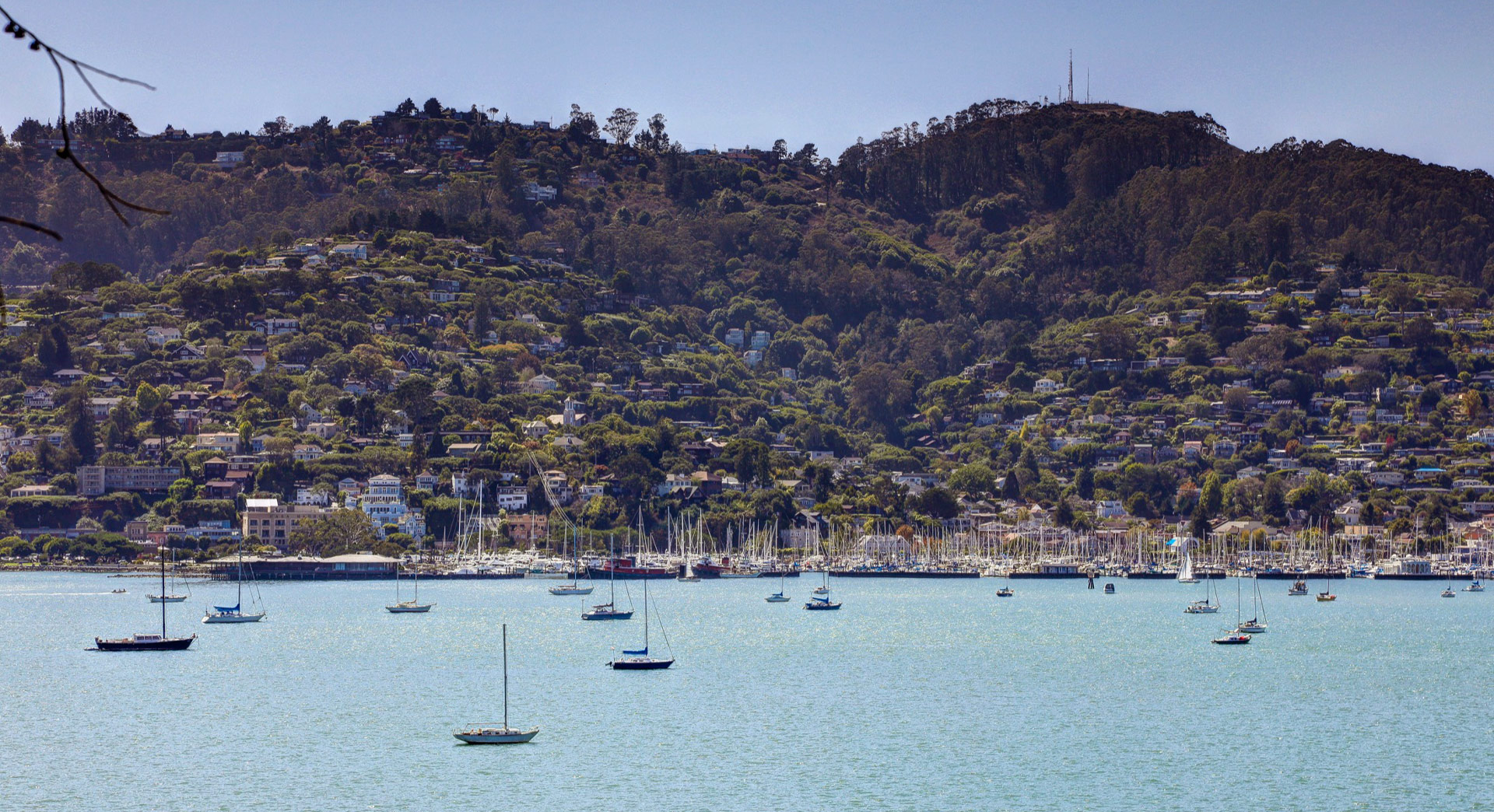
About Belvedere
Surrounded on three sides by San Francisco Bay, Belvedere consists of two islands -- the larger being Belvedere Island, the smaller being Corinthian…
Explore Belvedere
