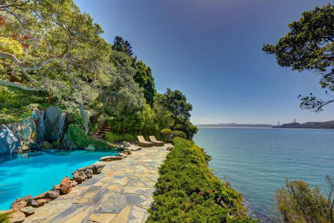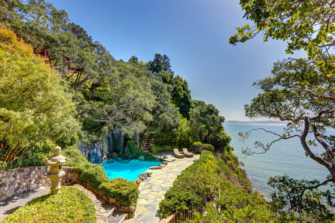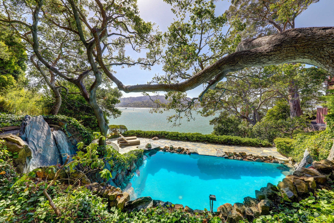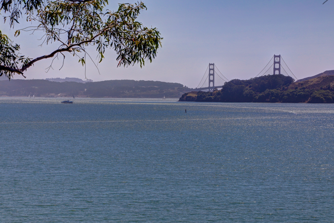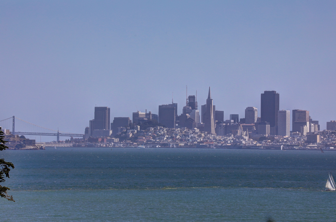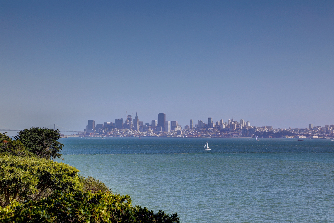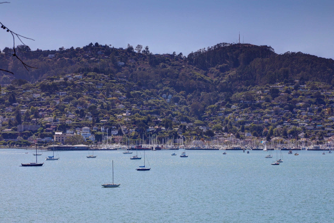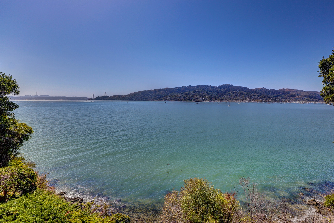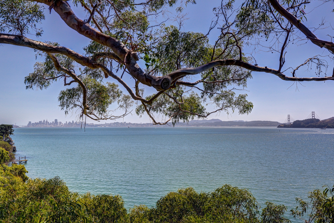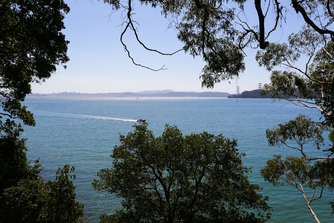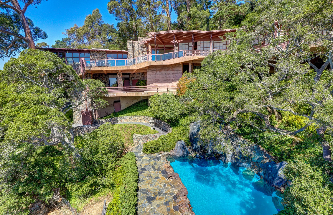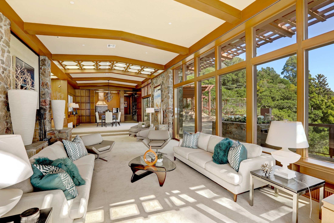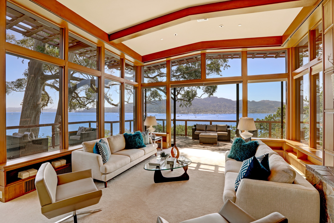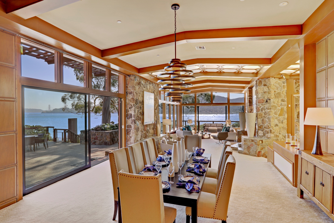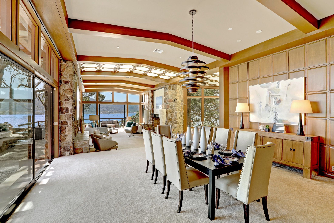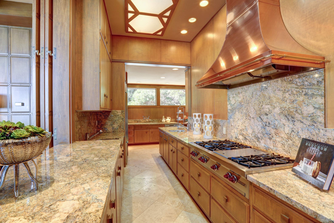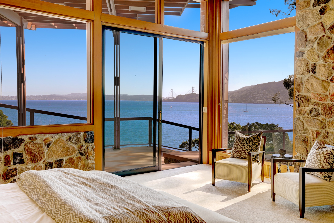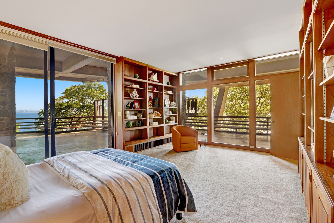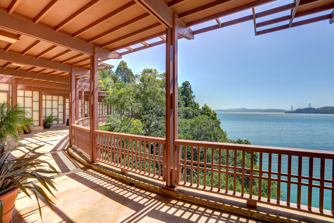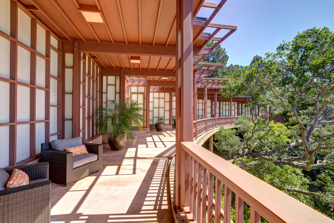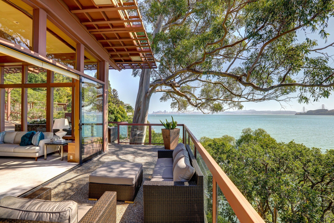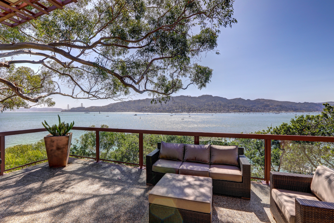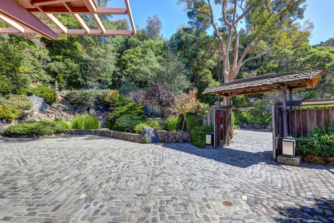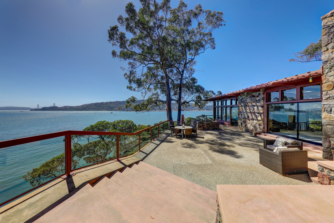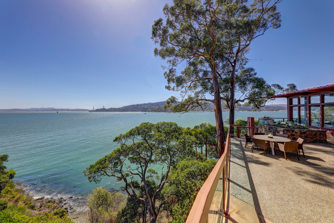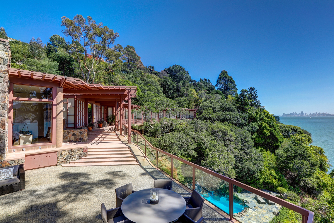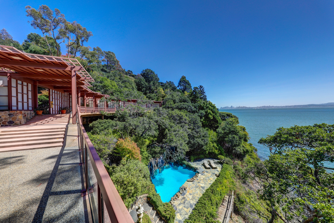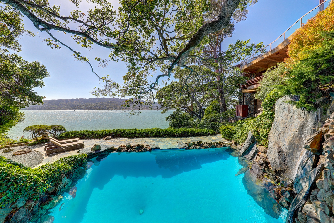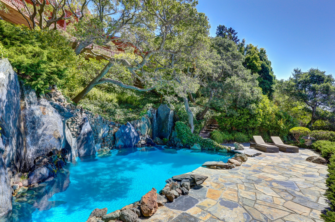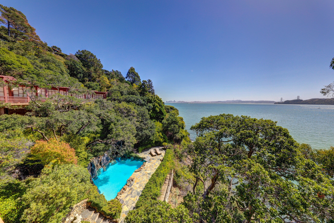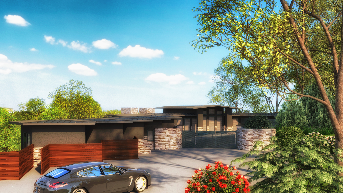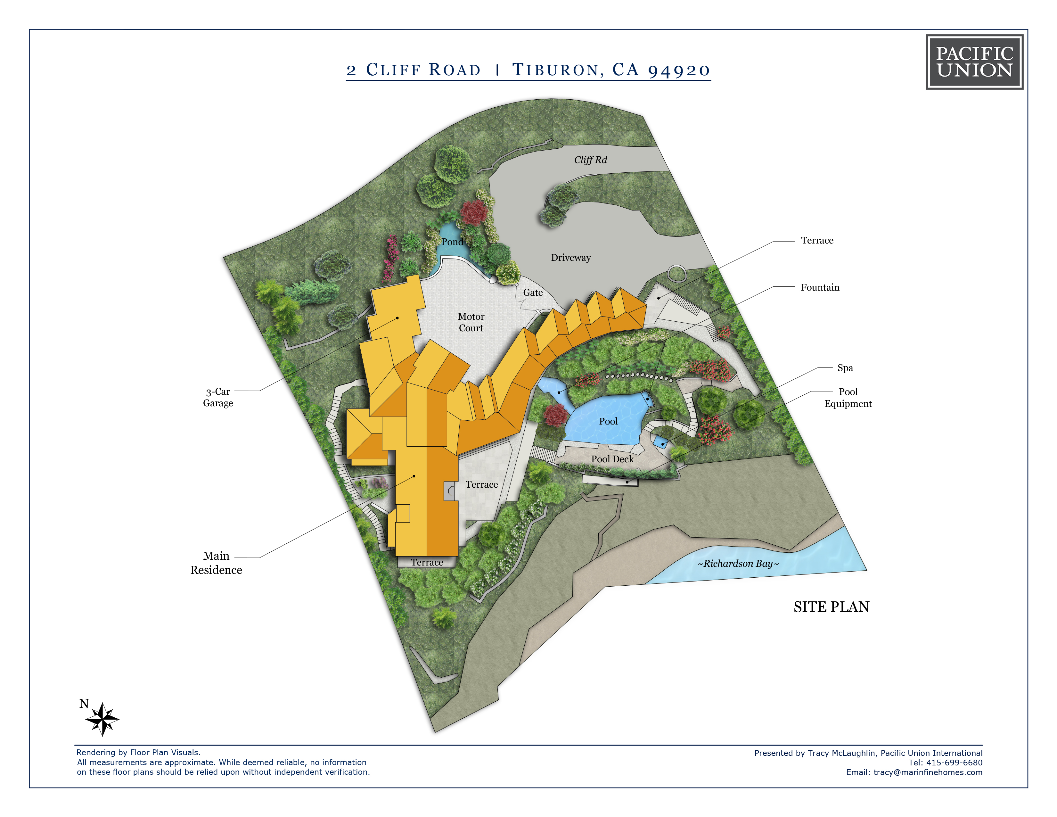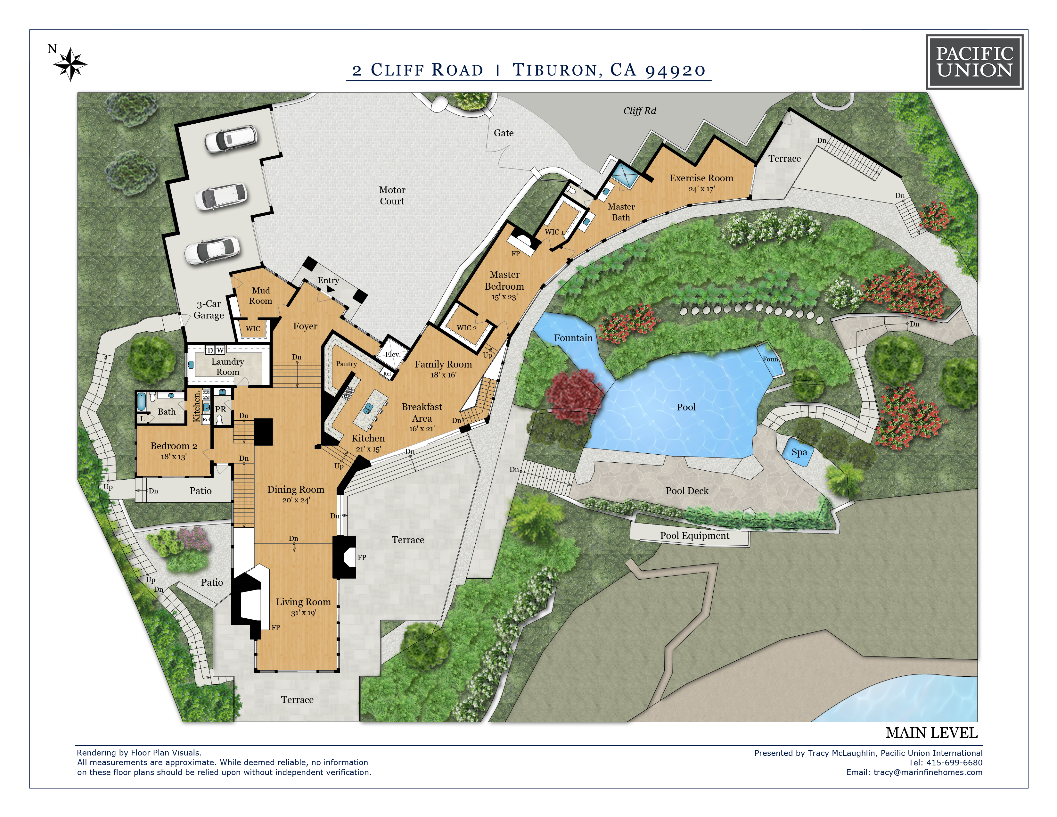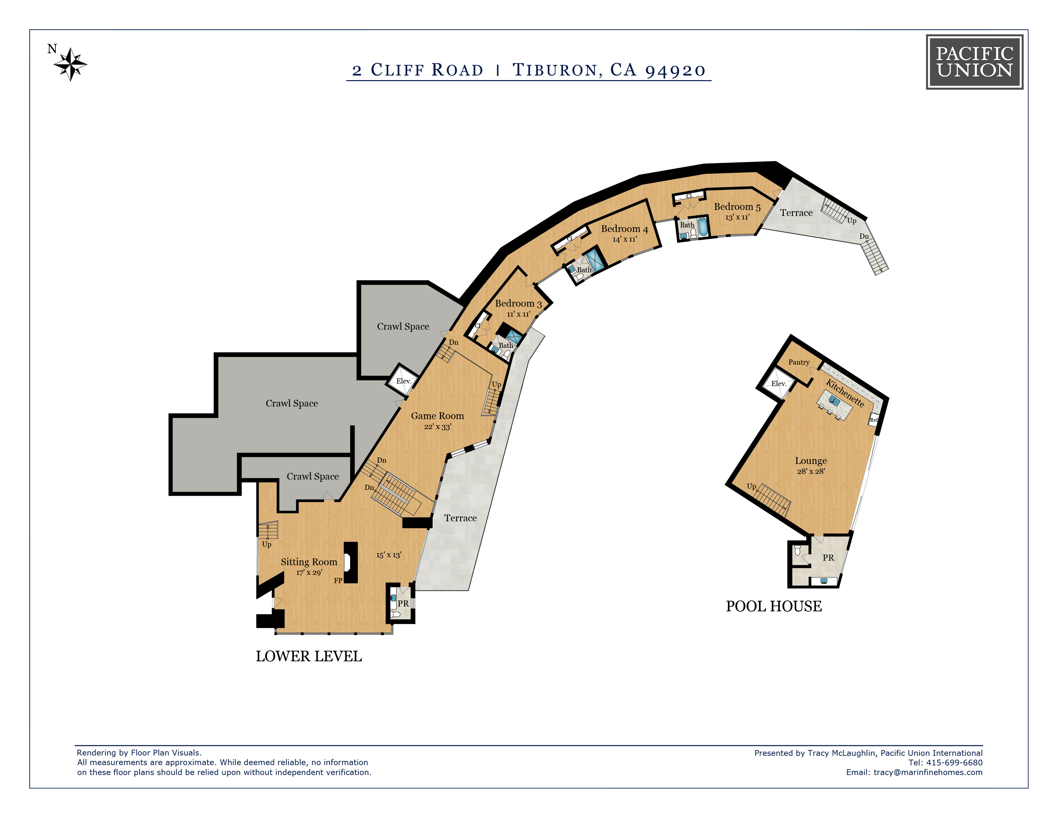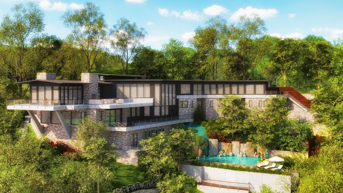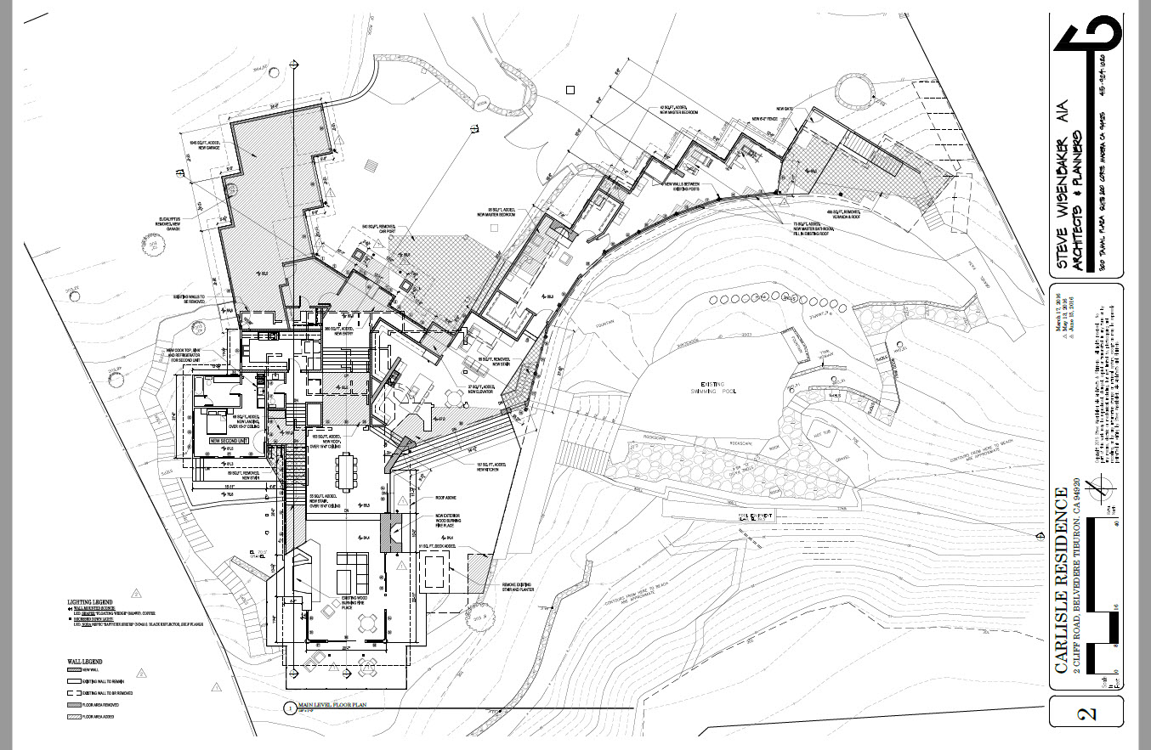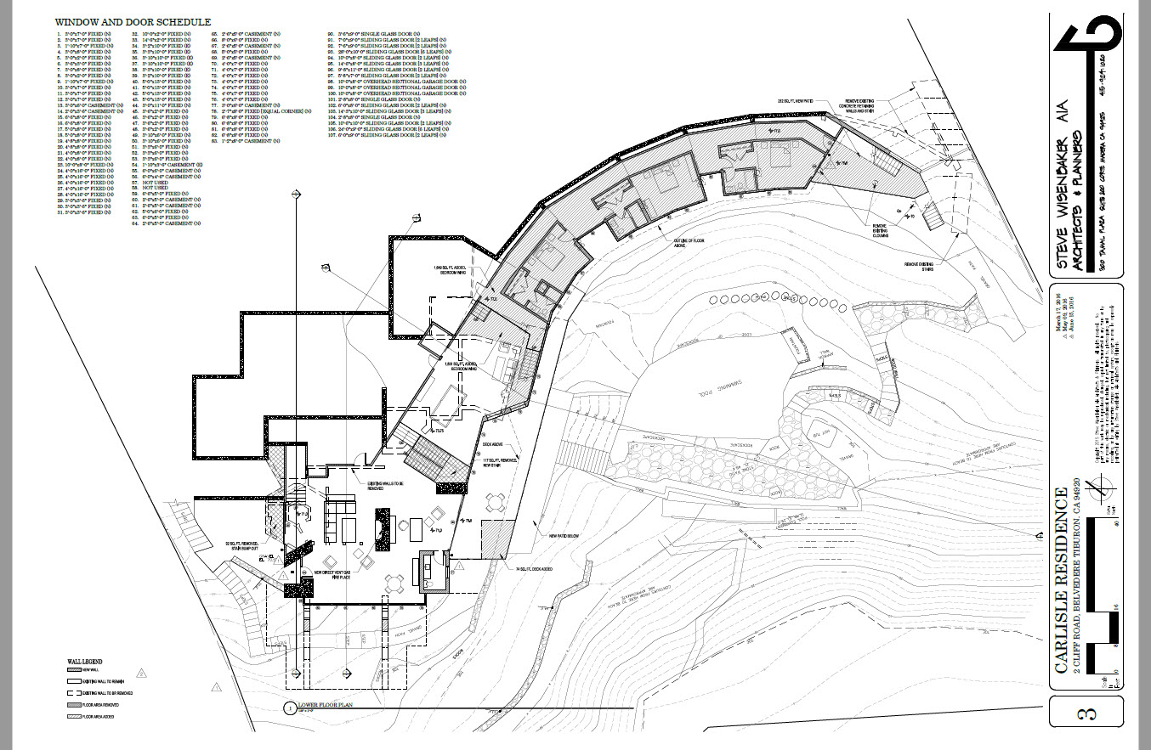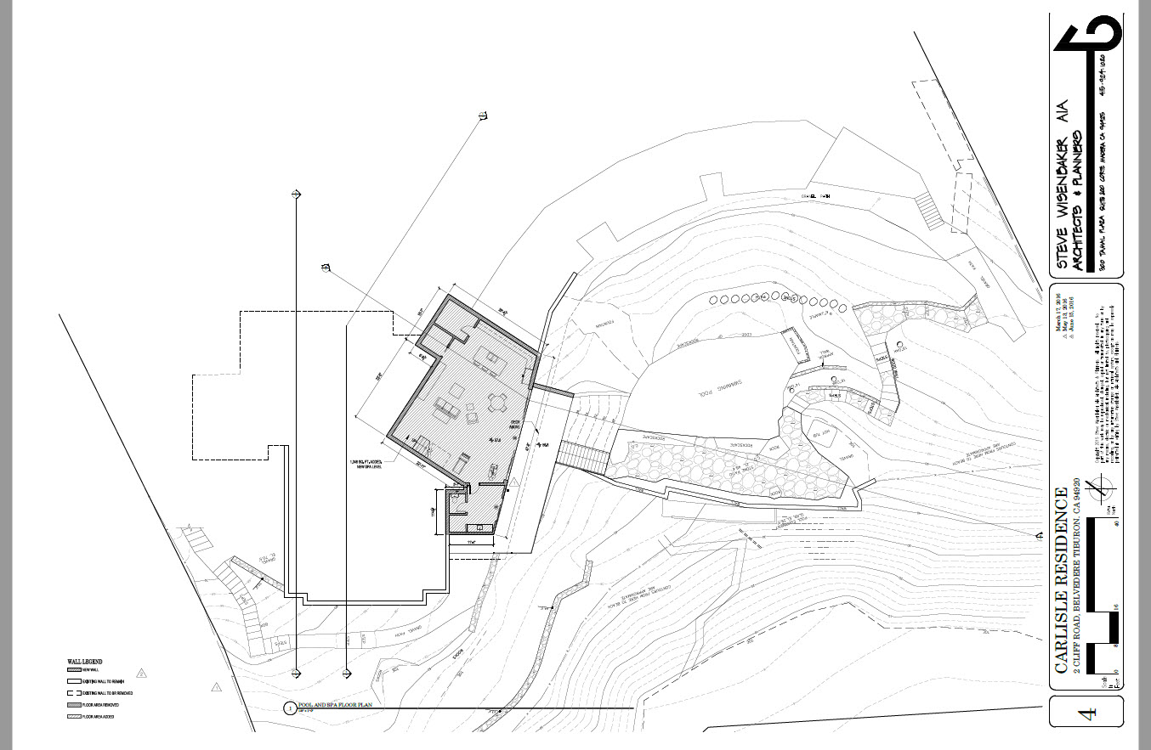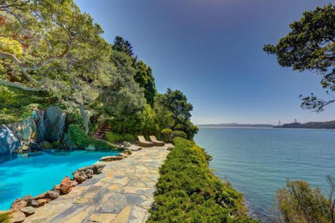
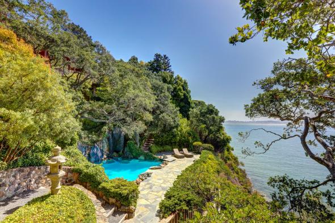
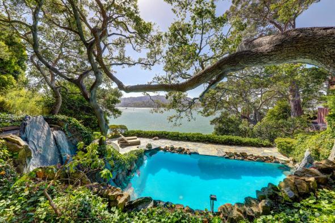
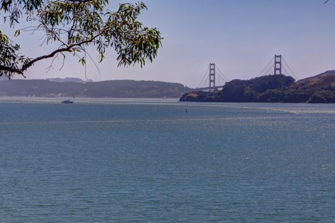
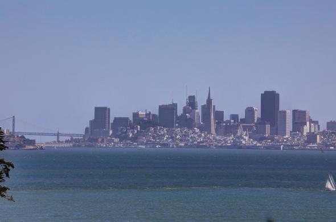
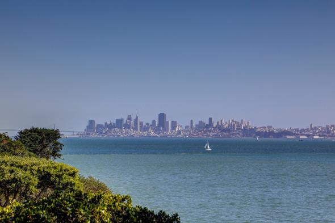
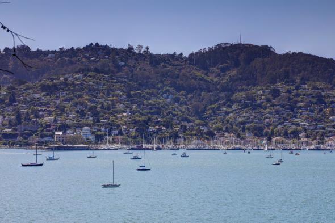
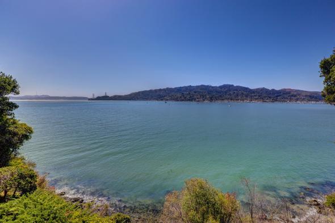
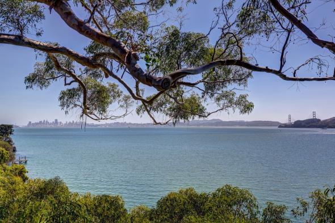
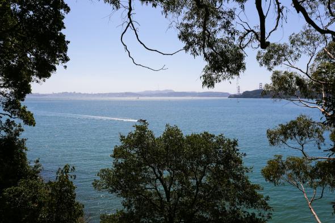
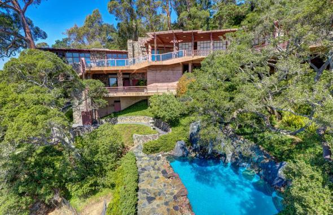
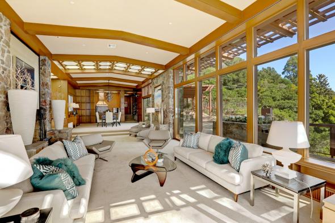

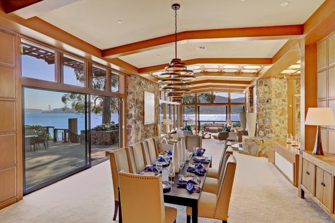
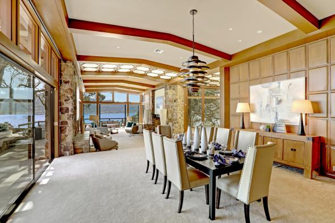
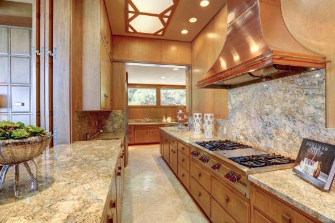
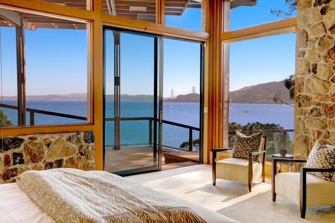
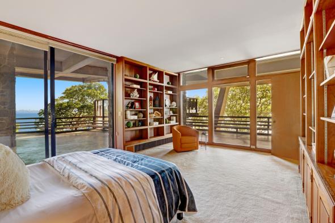
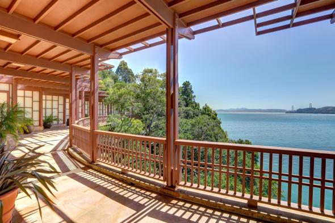
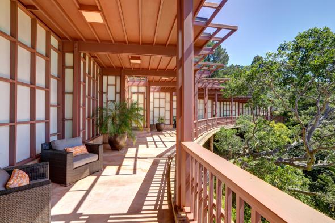
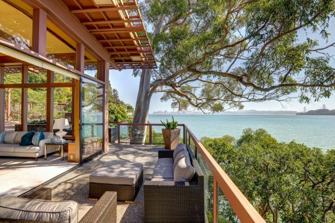
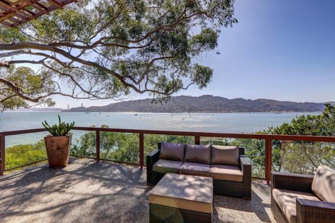

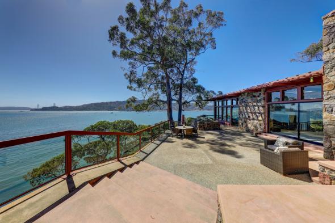
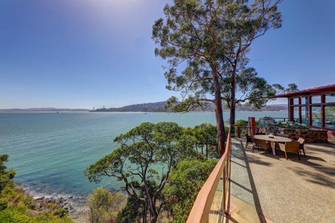

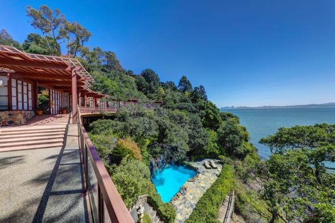
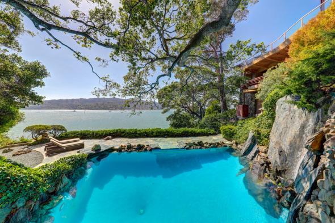
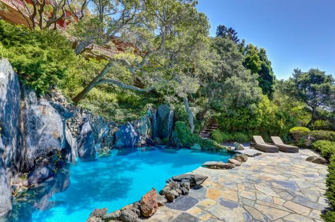
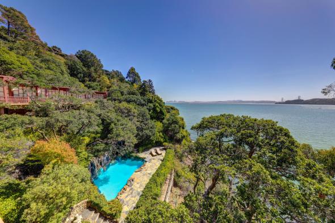
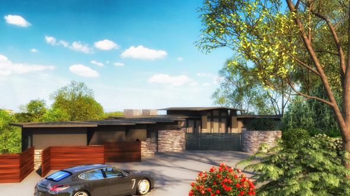
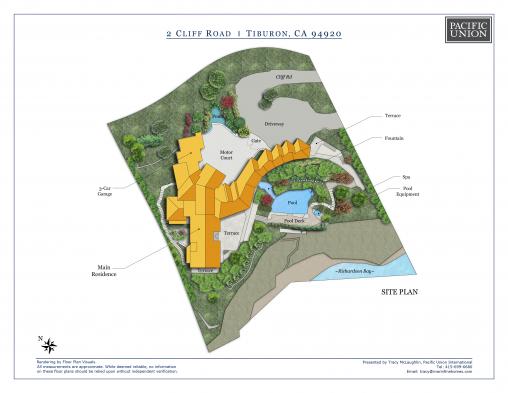
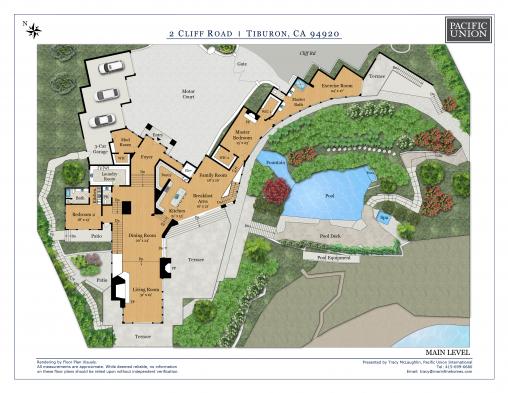
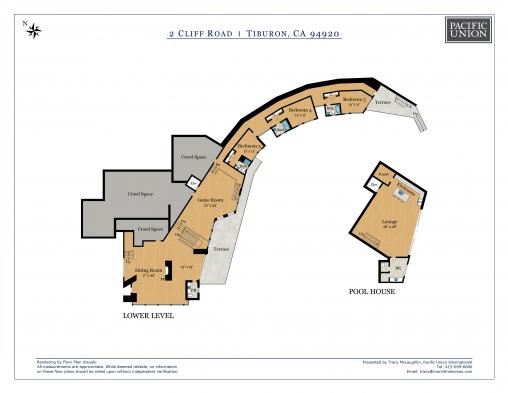
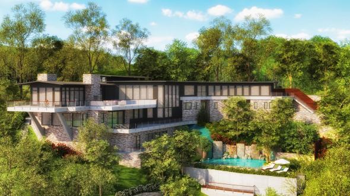
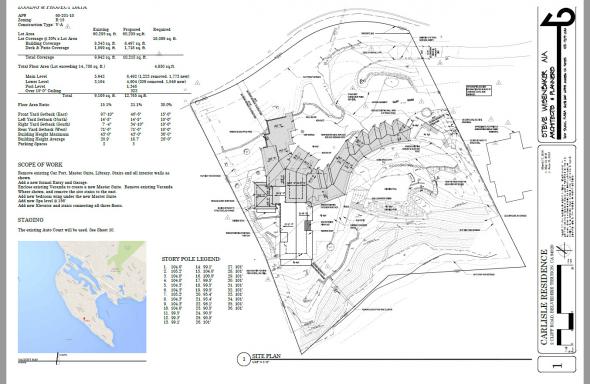
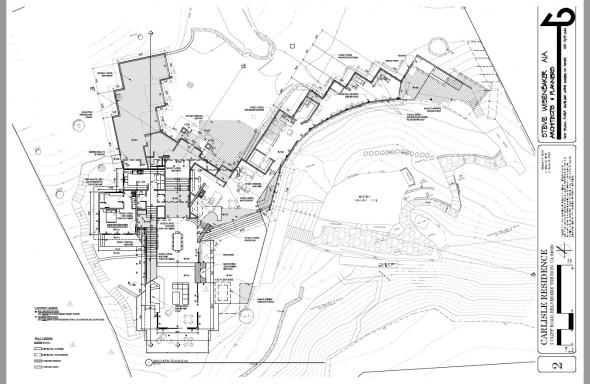
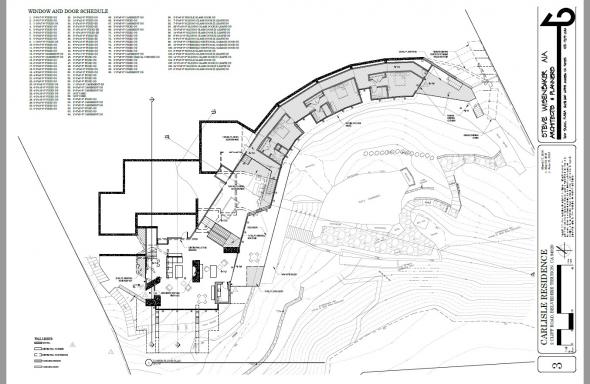
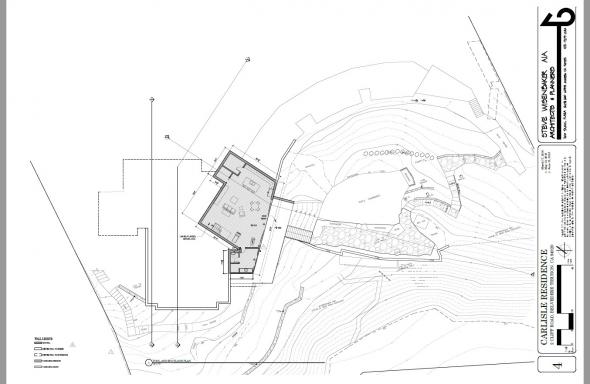
2 Cliff Road, Belvedere
$12,995,000
An unprecedented opportunity presents itself in the offering of 2 Cliff Road, largely considered to be the crown jewel of Belvedere Island. The iconic wood and glass waterfront residence has been in the same family for over 50 years. The property, existing residence and newly approved plans for an +- 11,400 square foot home are now available for the most discriminating buyer. Simply put, there will never be another opportunity to acquire this parcel. Perfectly site placed on mostly level 1.4 acres, the existing residence offers tall walls of glass, large public spaces, and all day sun and light with south facing exposure. Every public room, as well as the master suite, opens to a large, level outdoor terrace. Nationally recognized architect Steven Wisenbaker has recently designed a newly approved +-11,400 square foot glass and wood contemporary masterpiece that seamlessly integrates the new residence with a myriad of level outdoor level living spaces, and also includes a 1,045 square foot 3 car garage. The world class 5 bedroom, 6 full and 2 half bathroom new home offers perfectly proportioned scale with high ceilings, a very desirable floorplan, and optimal indoor/outdoor living from almost every room in the home. The approved plans also incorporate an elevator which connects every level of the home with the park like grounds and exterior entertaining areas. Old growth trees, mature gardens, a Zen garden, waterfalls, and an Architectural Digest worthy in-ground “blue lagoon” pool define the 1.4 acres. Built into the vertical cliffs that overhang the blue waters of the San Francisco Bay, the pool and exterior terraces are reminiscent of the Post Ranch Inn in Big Sur; resort like in every way. 2 Cliff Road is truly a vacation experience at home. The residence offers a veritable moving postcard with a consistent parade of sea planes, yachts, paddle boards, and other recreational activities right at your own water’s edge. Gated and private, the property enjoys unparalleled water views that extend from the marinas of Sausalito, to both towers of the Golden Gate Bridge, to downtown San Francisco, and the newly embedded light installation of the Bay Bridge.
Plans for the +-11,400 square foot residence:
Main Level
- Grand entrance hall/formal foyer
- Powder room
- Large, open dining with high ceilings opens directly to the sweeping exterior terrace
- Fabulous, large, open living area offers a wood burning fireplace, high ceilings, and opens directly to the large exterior terrace
- State of the art kitchen/great room with large eat-in space opens directly to the exterior terrace
- Fabulous, hotel like master suite offers two huge walk-in closets, fireplace, designer bathroom, and large sitting area
Lower Level
- Beautifully appointed guest suite with full kitchen is ideal for out of town guests, domestic live-ins, or teens
- Three en-suite bedrooms
- Adjacent to the three bedrooms is a large lower level family room with fireplace and glass doors that open to the exterior terrace
- Office space
- Powder room
- Potential to add two additional bedrooms
Lowest Level/ Pool/Spa Level
- Grand scale rec room; large kitchen with dining area and bar counter seating allows for easy entertainment in the pool/spa area
- Large full bathroom and changing area
Additional Features
- Off street parking for up to 10+ cars
- Two plus on street designated parking spaces
- Interior elevator for immediate access to pool area
- Two waterfalls
- Large storage room
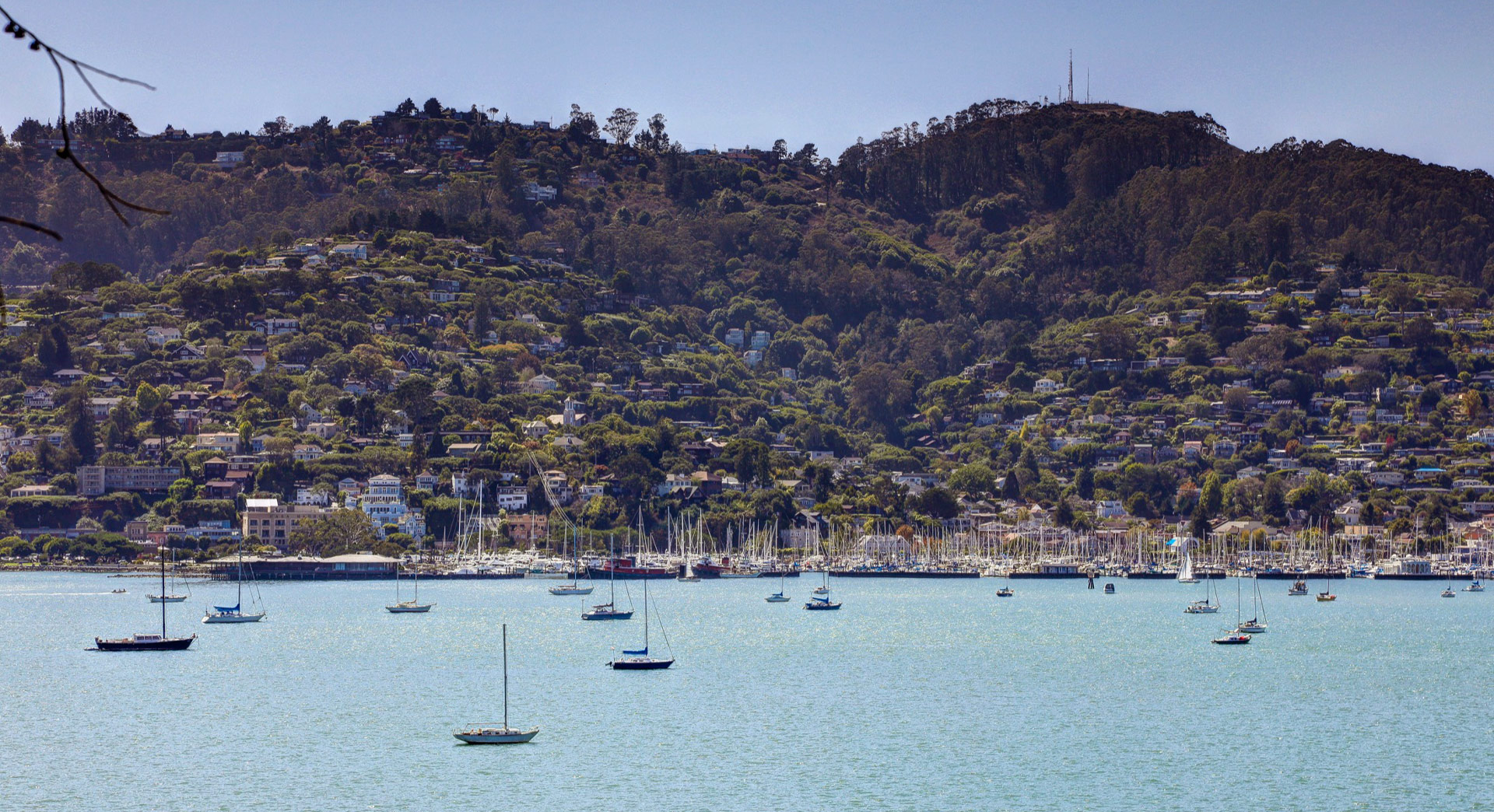
About Belvedere
Surrounded on three sides by San Francisco Bay, Belvedere consists of two islands -- the larger being Belvedere Island, the smaller being Corinthian…
Explore Belvedere
