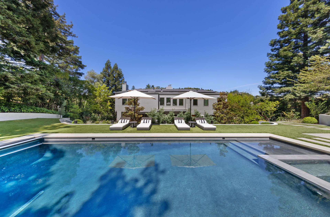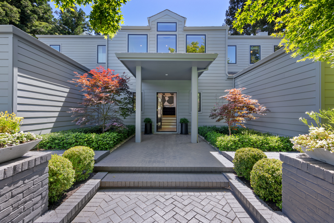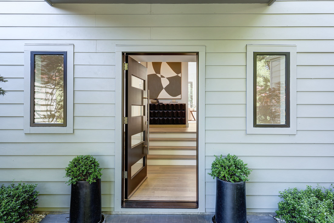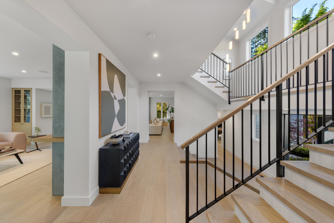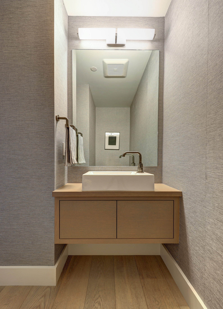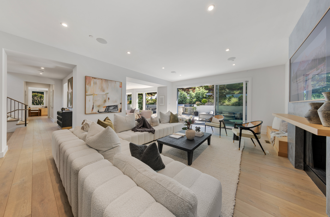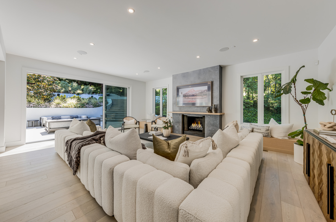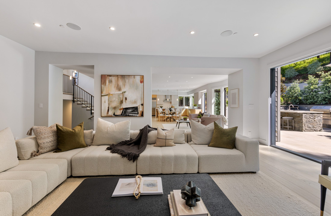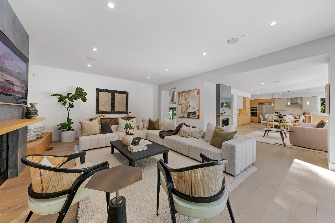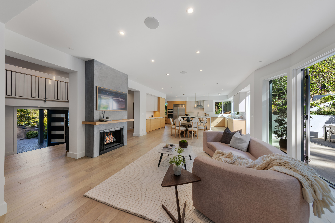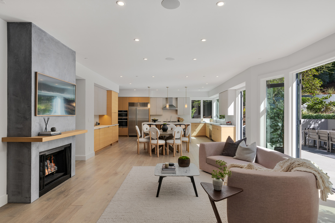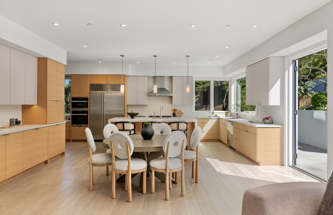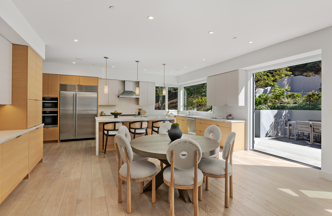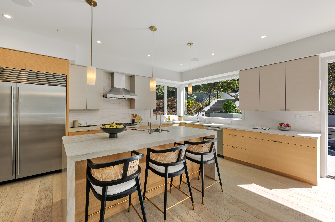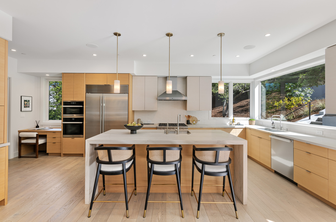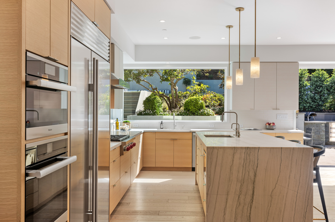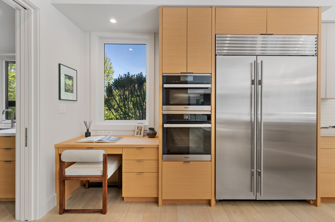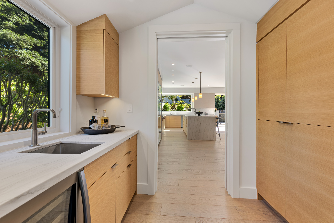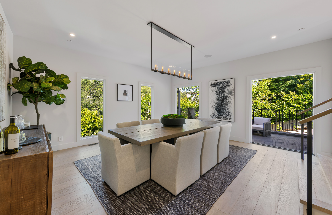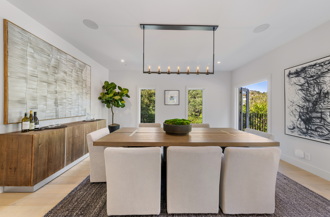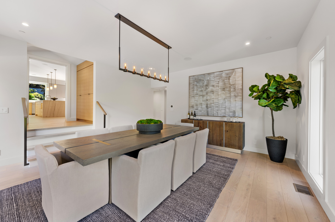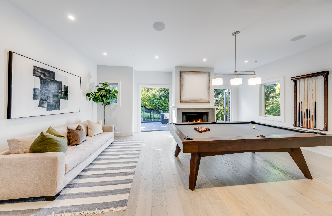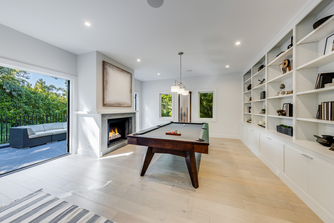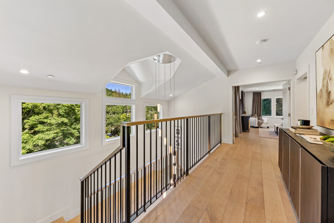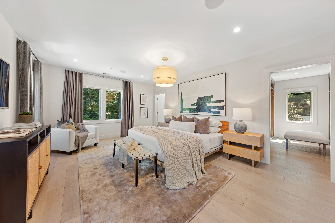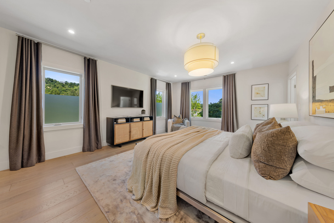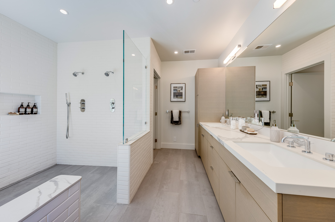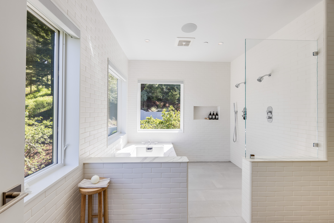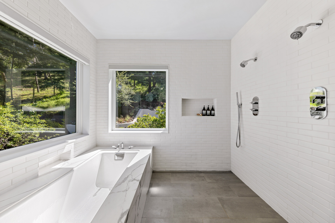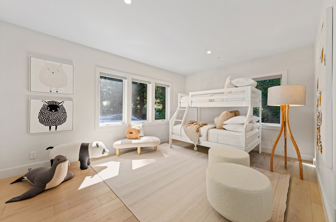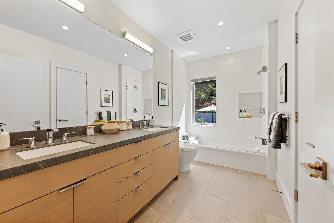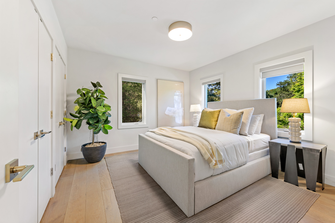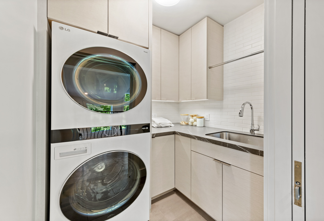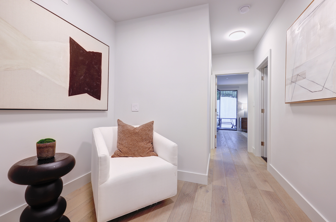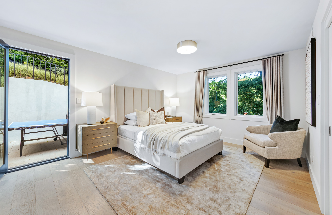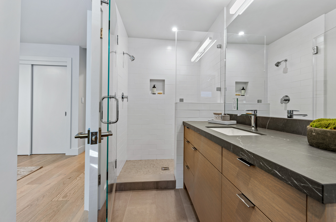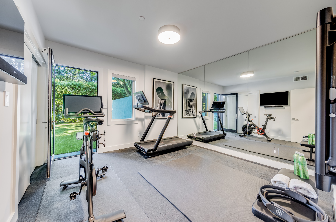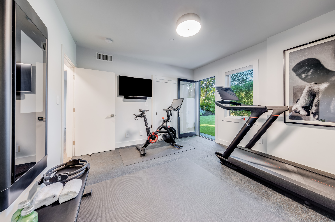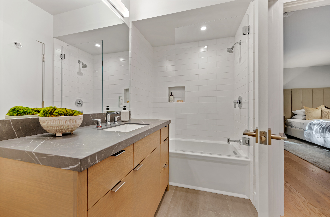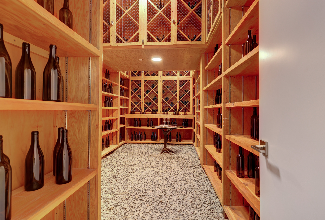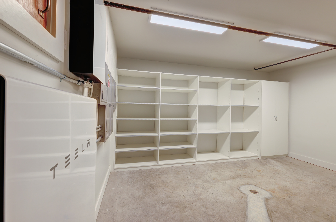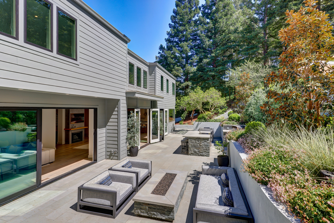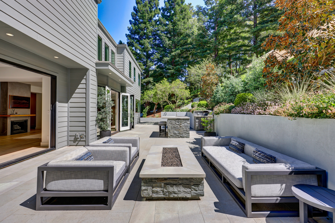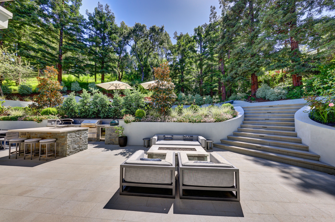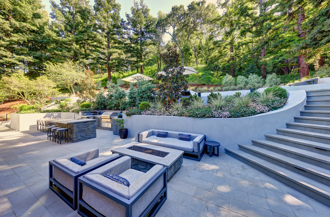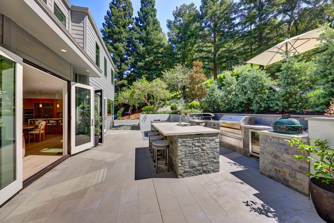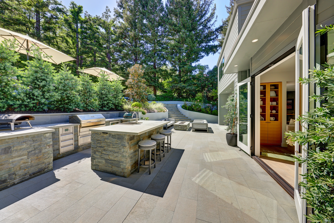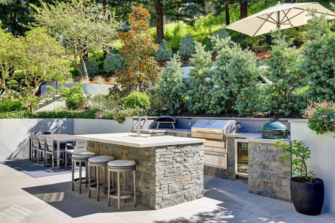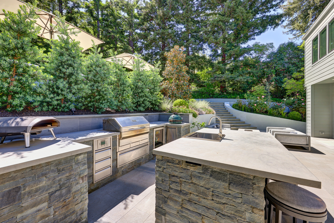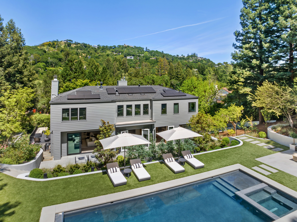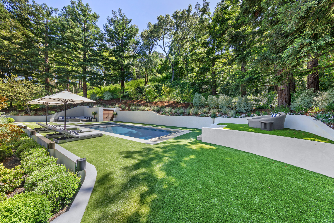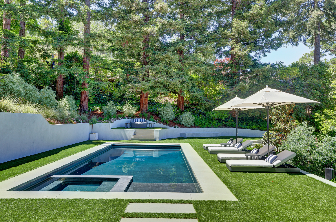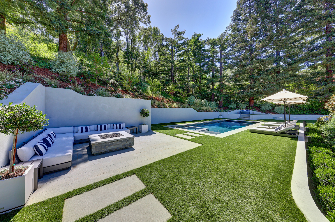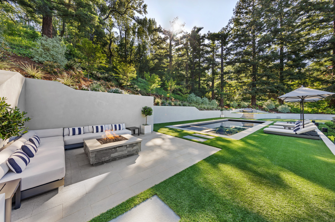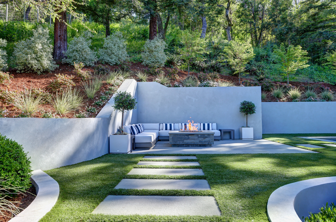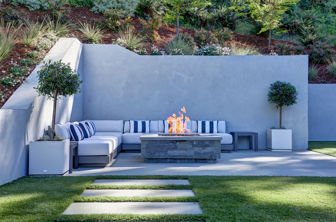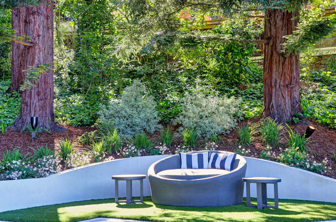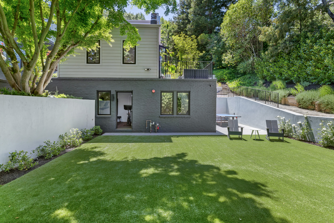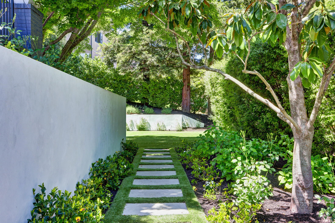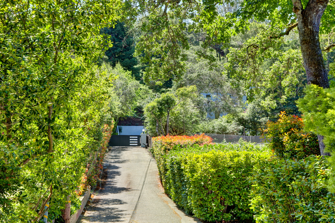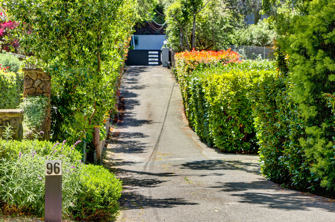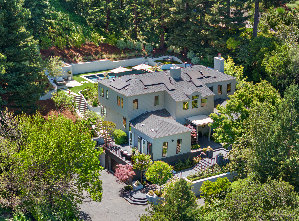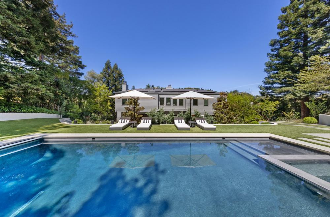
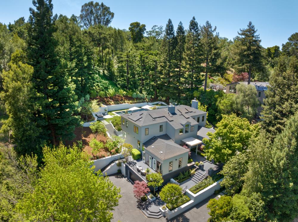
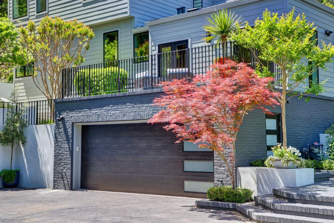
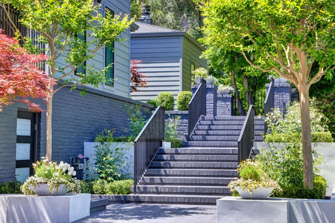
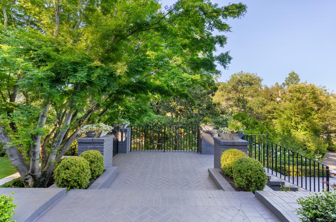
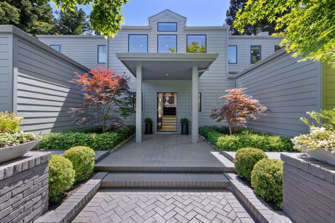
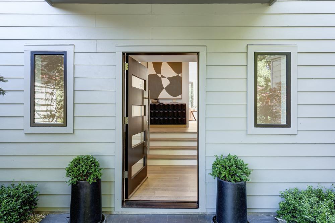
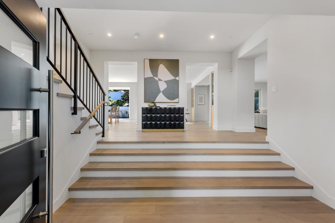
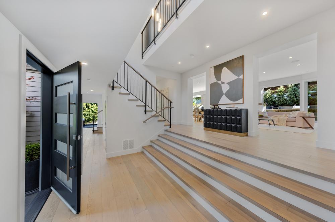
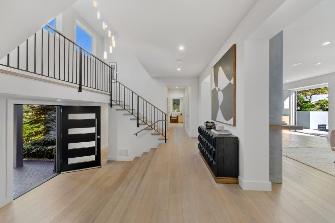
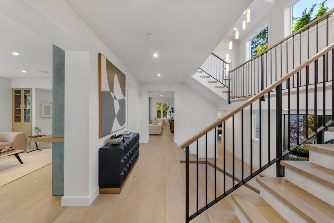
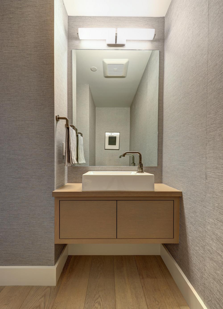
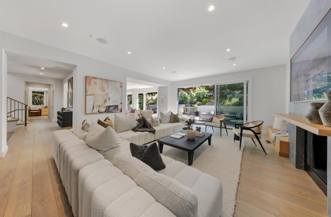
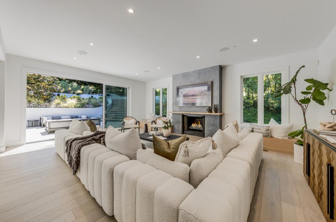
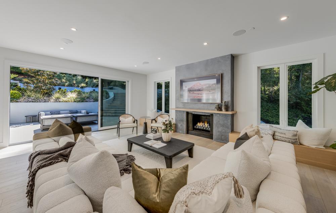
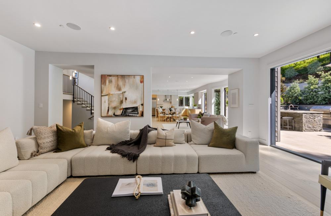
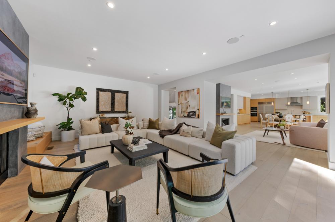
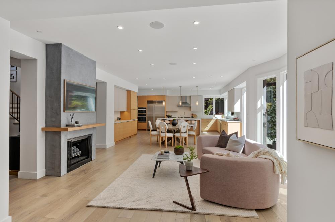
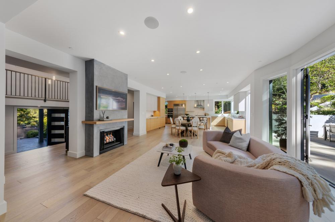
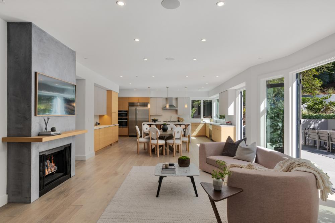
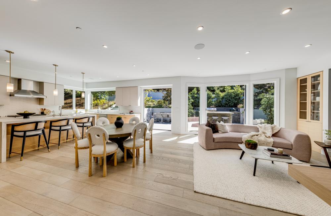
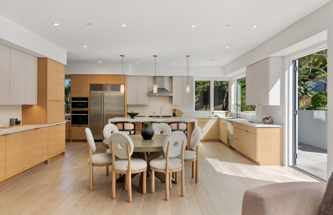
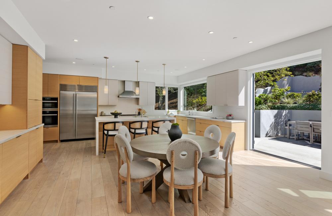
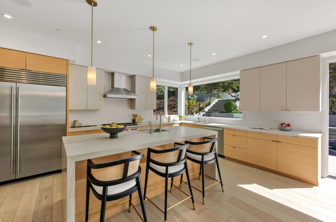
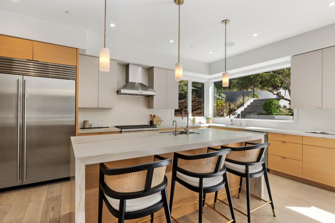
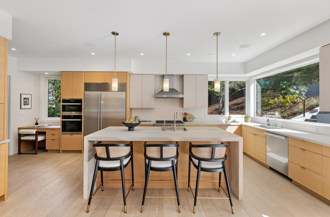
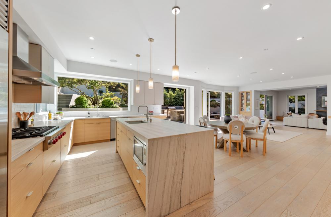
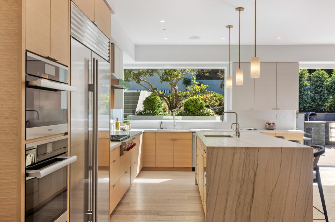
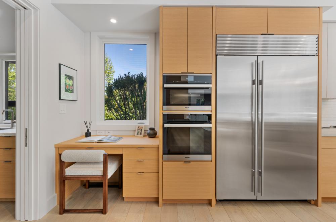
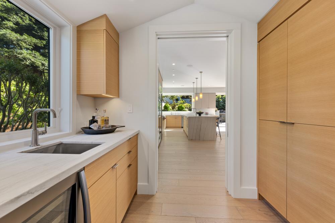
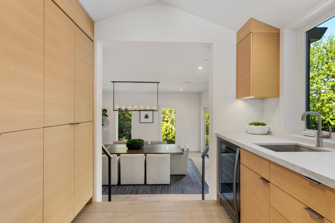
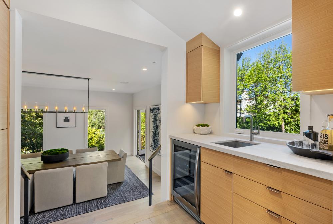
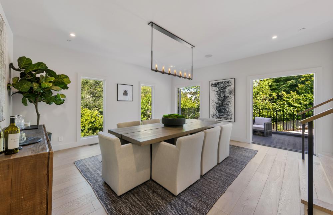
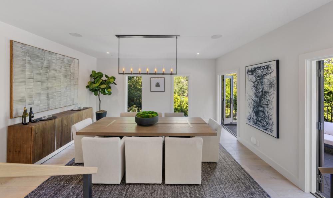
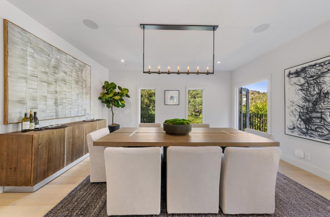
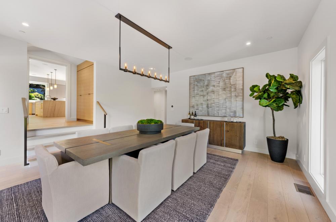
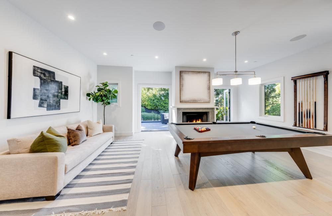
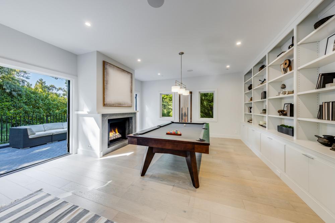
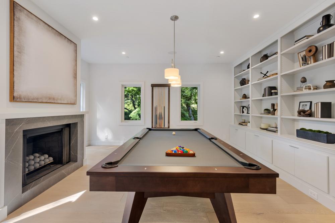
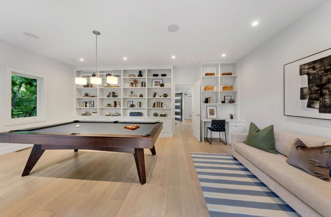
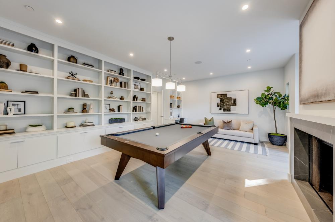
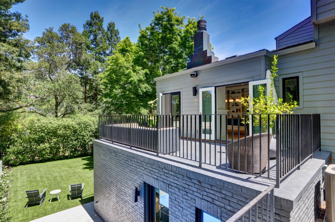
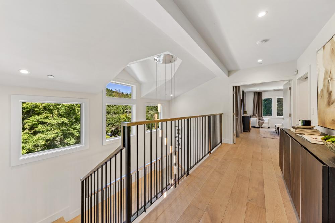
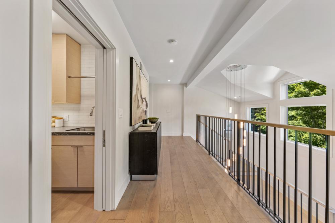
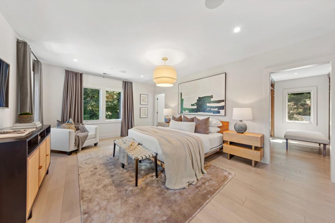
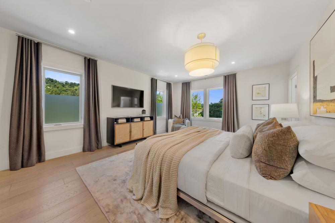
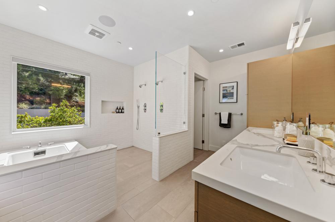
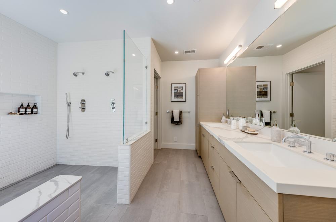
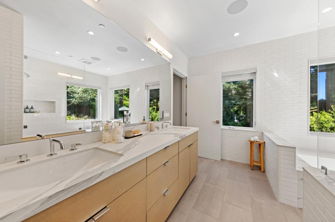
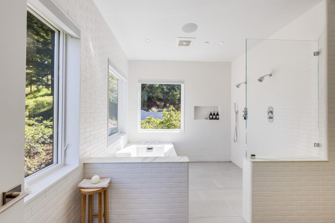
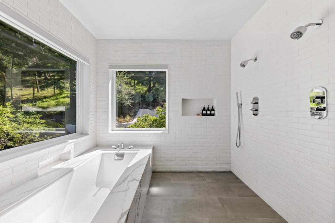
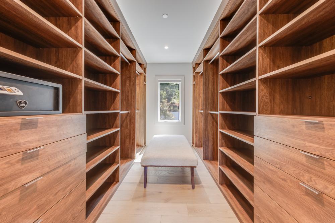
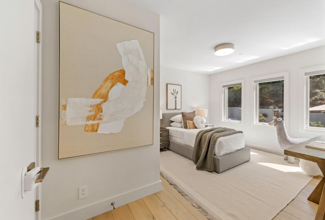
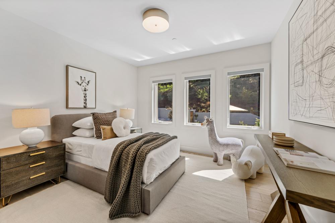
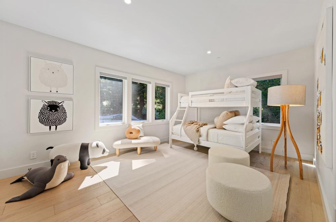
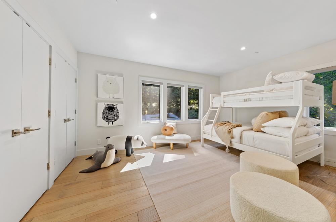
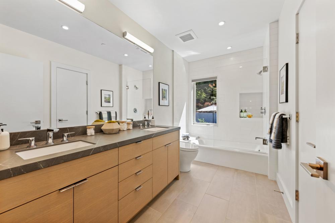
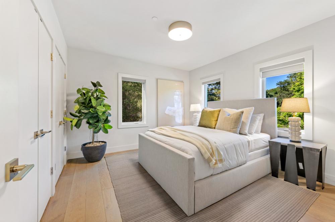
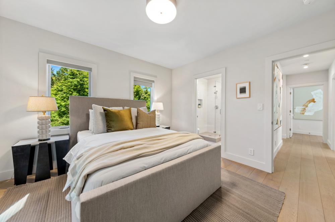
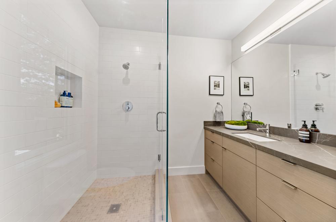
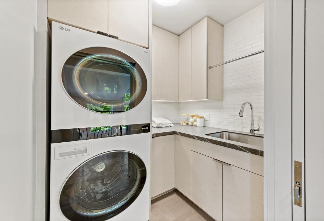
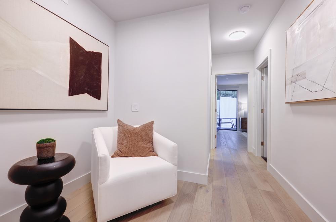
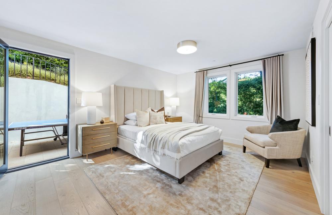
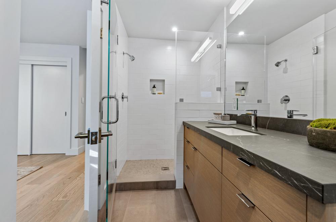
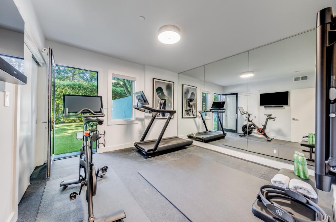
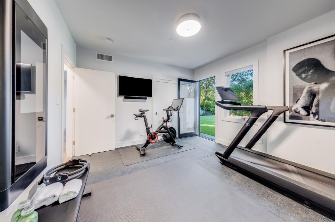
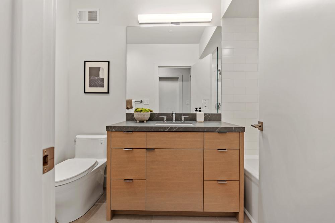
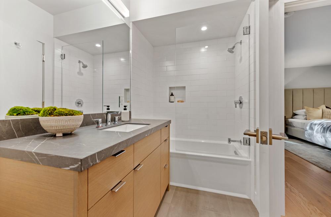
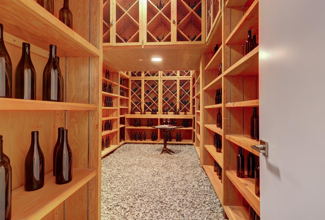
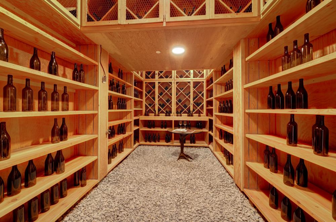
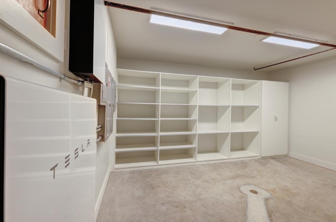
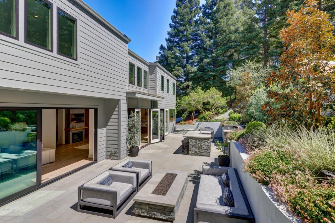
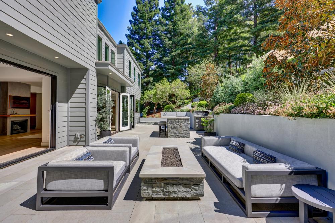
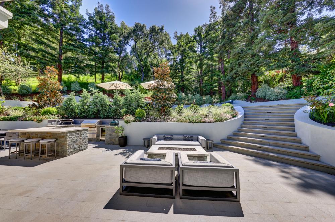
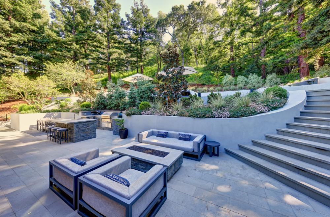
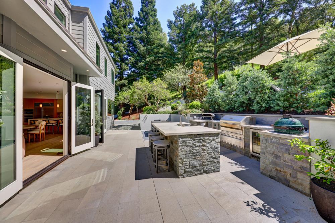
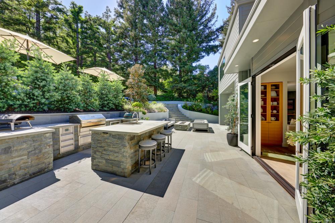
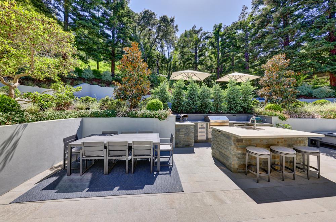
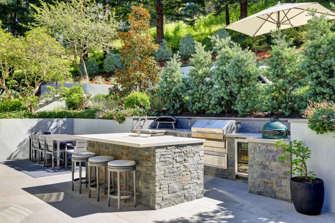
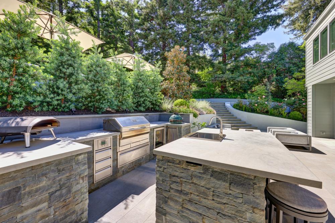
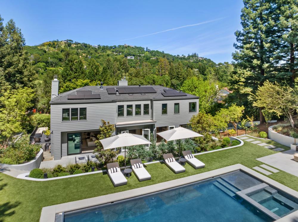
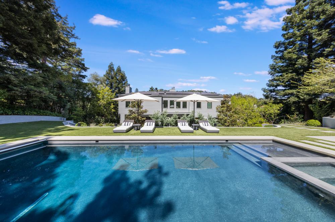
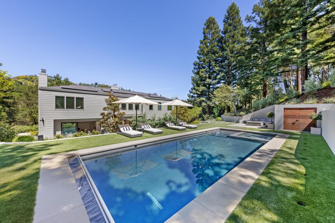
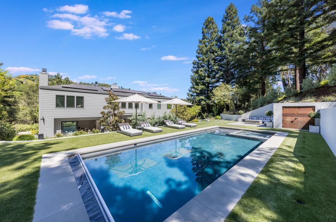
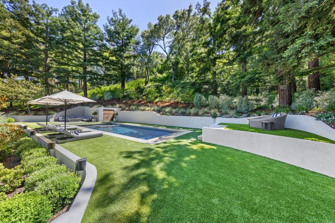
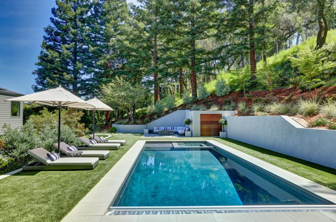
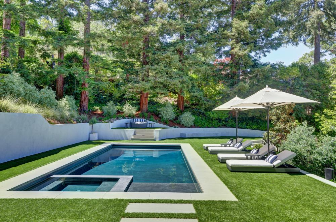
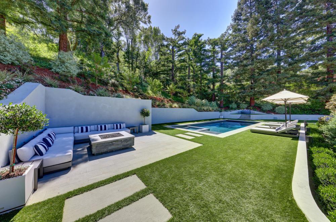
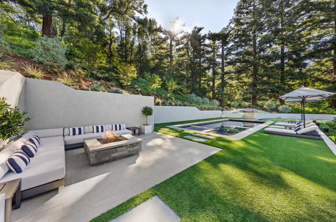
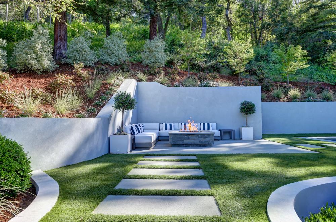
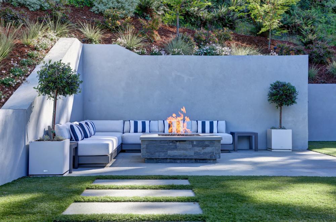
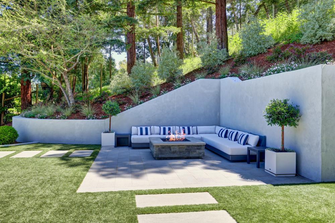
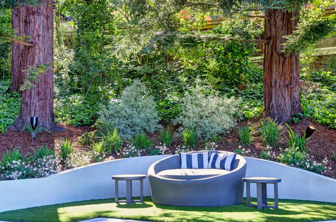
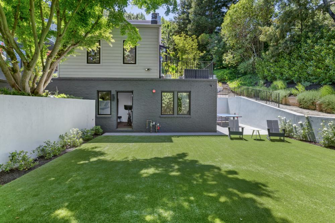
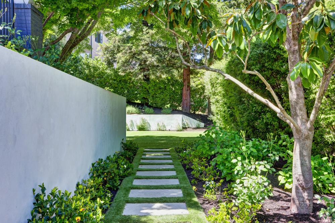
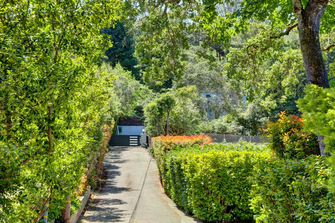
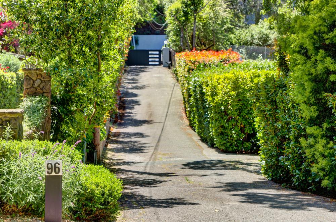
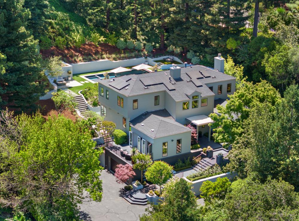
96 Laurel Grove Avenue, Ross
$9,995,000
Spectacular, just completed full custom renovation of one of Ross’ great estates! A tasteful blend of clean lined, warm, contemporary finishes coupled with unrivaled privacy, scale, and natural light, define the +-5,565 square foot residence in the desired Ross flats. The Jared Polsky-designed 6 bedroom, 5.5 bathroom home offers a rarely available traditional floor plan with four bedrooms and three bathrooms, including the primary suite, on the upper level, and two additional bedrooms and bathrooms on the lowest level.
The heart of the home is a grand scale, +-1,000 square foot open concept great room that includes professional chef’s kitchen, huge center island, adjacent family room, and fabulous living room that all open directly to the resort-like grounds. The extensive use of custom oak floors, designer fixtures, high-end cabinetry, custom tile work, and bespoke lighting are seamlessly integrated throughout. Designed by famed landscape architect Brad Eigsti of Imprints (www.imprints.com) the south facing, +- one-acre grounds include a fruit tree orchard, two large lawns, extensive Italian bluestone patio, state of the art outdoor kitchen with island, 38’ by 14’ foot pool and built-in spa, rose garden, and two custom Italian bluestone firepits.
All public rooms open directly to exterior living spaces for an unparalleled indoor-outdoor flow, ideal for hosting alfresco dinners, garden parties, and larger community events.
Located in the coveted flats of Ross, just blocks from the award-winning K-8th grade Ross School, Ross Common, and downtown Ross’ many quaint shops and restaurants, with close proximity to the Phoenix Lake trails for year-round hiking and biking. Gated, quiet, and very private.
Main Level
- Large formal foyer with soaring ceilings
- Beautifully appointed powder room includes custom oak vanity, wall coverings, and designer lighting
- Grand-scale great room includes high ceilings, statement stucco fireplaces, custom window bench seating with storage, and tall “walls of glass” that open directly to the outdoor kitchen and exterior entertaining areas
- Magazine-worthy Quartzite and handmade Sonoma tile kitchen includes ample storage, high-end appliances (SubZero Refrigerator/Freezer, Miele ovens, 6 burner Wolf Range, and Miele dishwasher), custom rift oak cabinetry, designer lighting, Italian faucets, large center island with bar/counter seating, two sinks, pull-out pantry drawers, appliance garage, built-in desk, and large eat-in space with glass doors that open to the rear yard and gardens
- Formal dining room offers high ceilings, custom lighting, and glass doors that open to a large terrace; ideal for hosting larger dinner parties with capacity to seat over 30 people in close proximity
- Leading to the dining room is a prep area/wet bar with wine refrigerator and pantry storage
- Fabulous media room/secondary family room with high ceilings includes a statement fireplace, two sets of glass doors opening to an exterior patio, designer lighting, and extensive built-ins
Upper Level
- Hotel-like primary suite includes ridgeline views, high ceilings, and large, custom built walk-in closet and additional closet
- Elegant primary bathroom offers high-end Graff fixtures, custom handmade Sonoma tilework, spacious wet room with large zero entry walk-in shower with two heads and soaking tub, ample storage, private toilet closet with Toto toilet
- Second bedroom on this level overlooks the pool and gardens and includes a custom built closet
- Third bedroom on this level is generous in size, and offers double custom built closet, additional closet for storage, and overlooks the rear yard, pool, and gardens
- Full sun-drenched bathroom with 2 sinks, subway tile, and shower over tub includes large storage closet and overlooks gardens
- Fourth bedroom on this level overlooks the front yard and gardens and offers high ceilings with an en-suite full bathroom, perfect for older children or as an additional guest room
- Conveniently located laundry room outside primary suite with ample storage and sink
Lower Level
- Large walk-in pantry with custom shelving and additional refrigerator and freezer
- State of the art, naturally cooled French-style walk-in wine cellar with high capacity storage for wine collectors
- Full bathroom includes shower/tub configuration with custom vanity
- Fifth bedroom, currently used as a gym, opens to the level lawn
- The sixth bedroom offers a custom built closet and high ceilings and is ideal for visiting guests, in-laws, or an au-pair, with views to the level lawn and opens directly to a private patio
- En-suite full bathroom includes large Sonoma tile designed shower, custom vanity, and Graff fixtures
Additional Features
- Everything between foundation and roof in house is new, including Marvin windows and doors, and Hardie siding
- Large, two car attached garage with huge workroom with custom storage, additional large storage closet, utility sink, and new Tesla power wall
- 8 car off street parking with flat space for basketball court
- Solar powered (owned)
- New 3 Zone heat/air conditioning on all three levels
- Commercial quality 100 Gallon water heater
- 38’ by 14’ in-ground gunite pool and spa with Bahama shelf, Italian bluestone coping, and automatic safety cover
- New Luxor landscape lighting system
- 8 zone Sonos with built-in speakers throughout house and grounds
- State of the art outdoor kitchen with Italian bluestone counters offers built-in pellet grill, kamado grill and pizza oven, with island bar, sink, drinks fridge, and pellet ice machine
- Extensive fruit tree orchard includes Apple, Cherry, Apricot, Peach, Fig, Lemon, Lime, and Nectarine trees
- Automated sprinkler system
- Automated gate with Ring camera security system throughout grounds
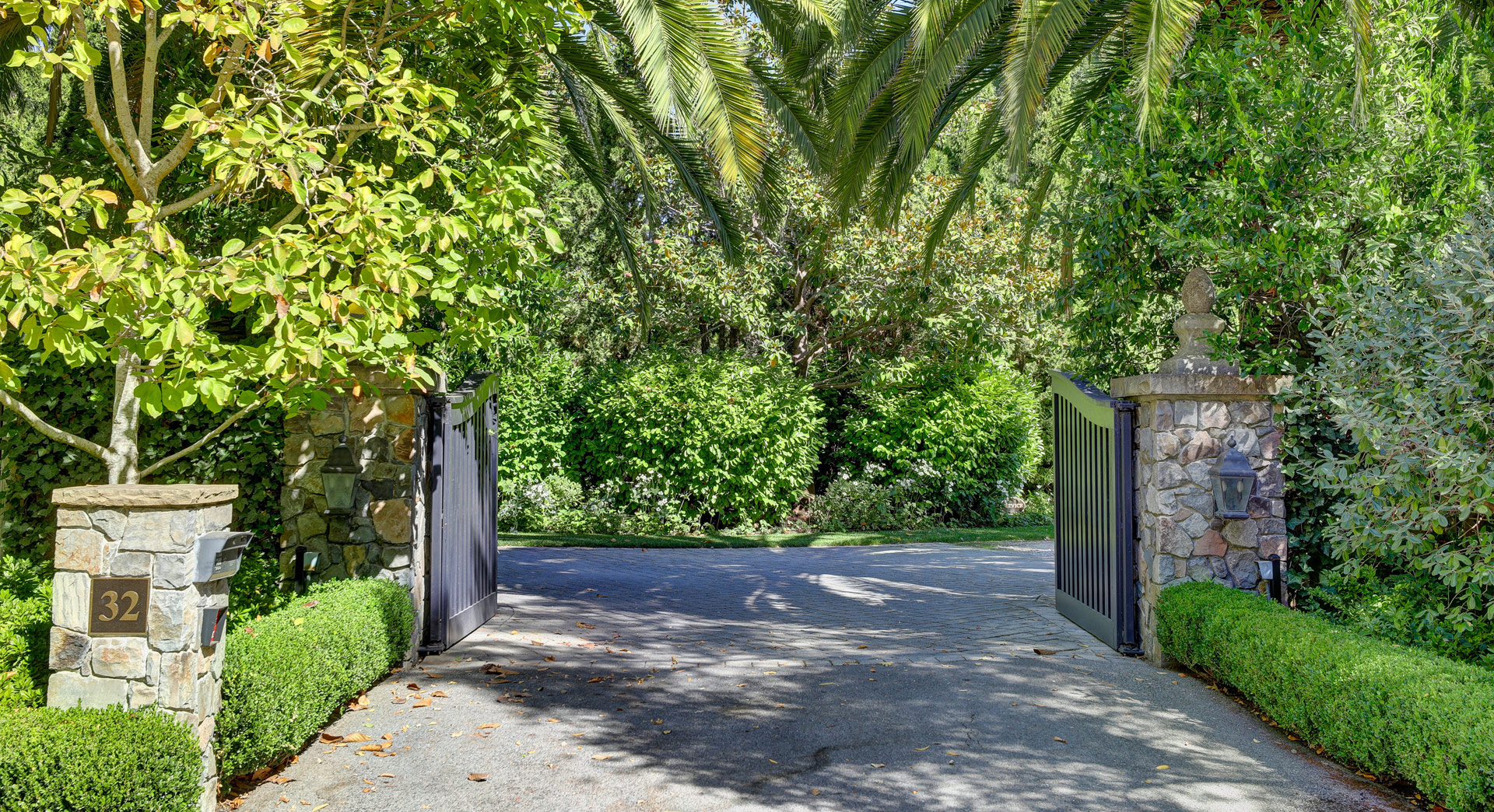
About Ross
In 1857 a Scotsman from San Francisco, James Ross, bought a large Mexican land grant named Rancho Punta de Quentin, which extended from what is now…
Explore Ross
