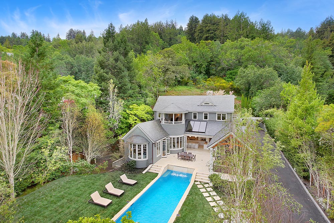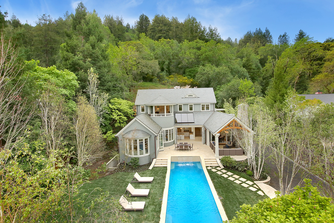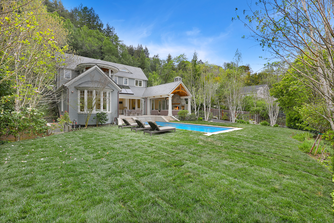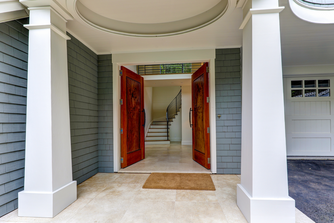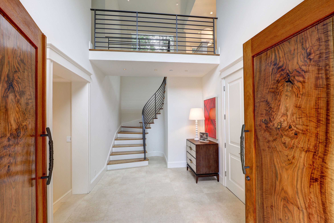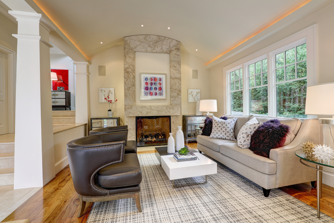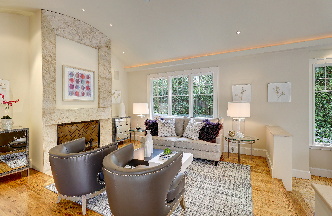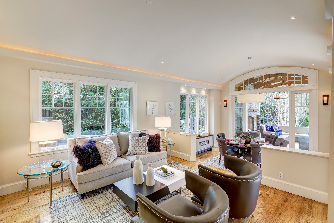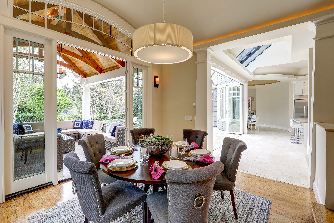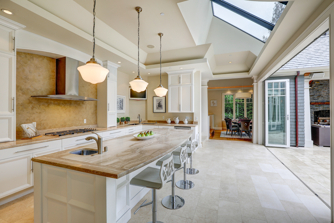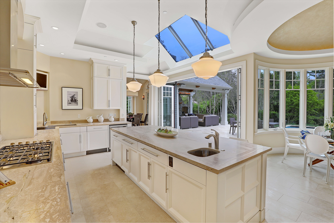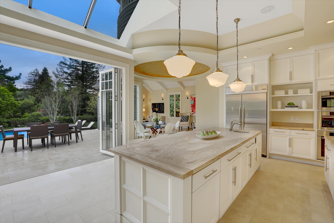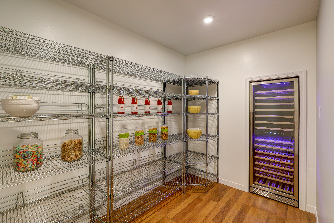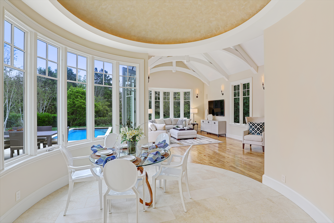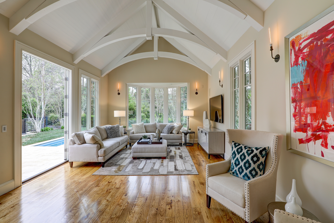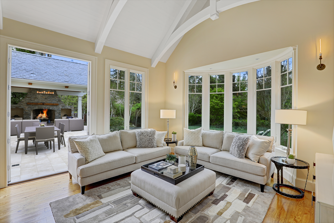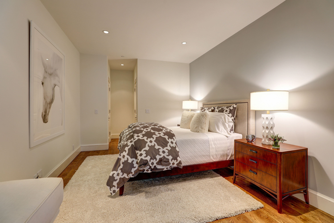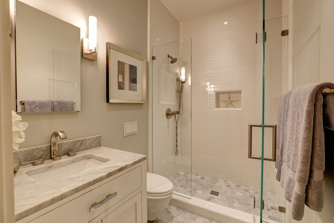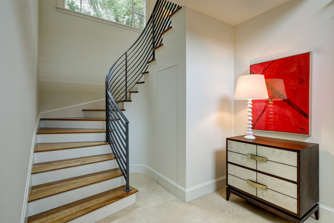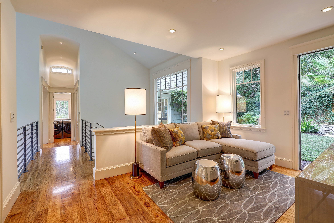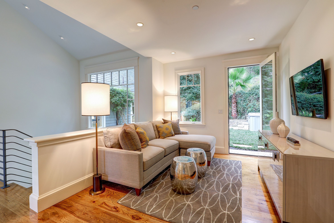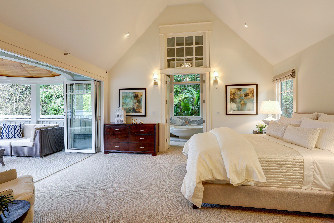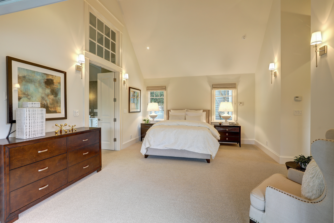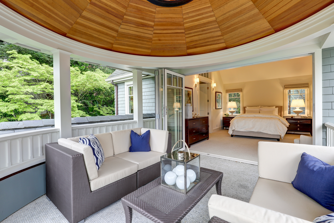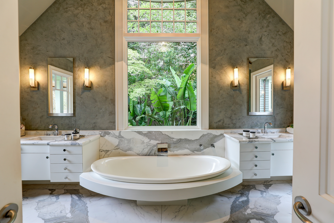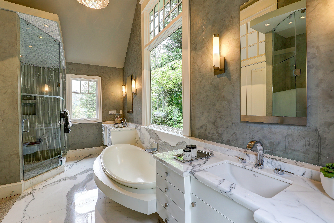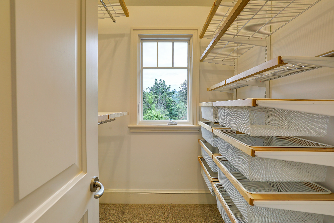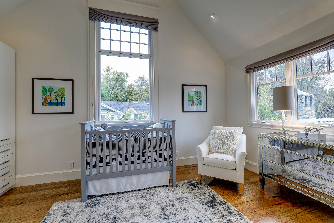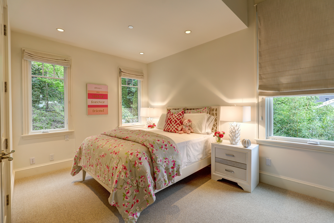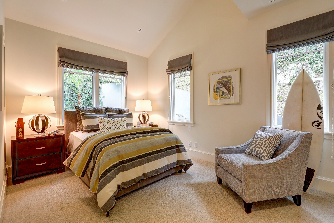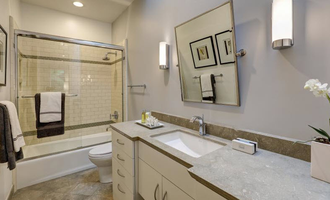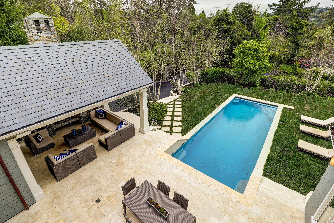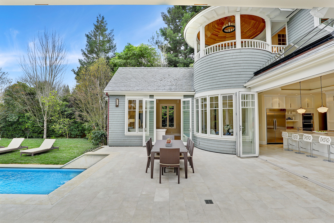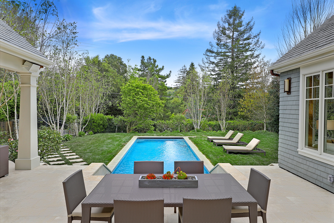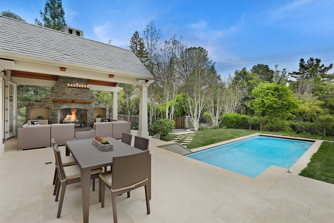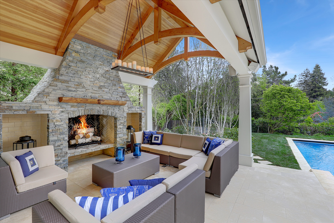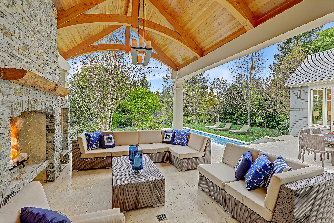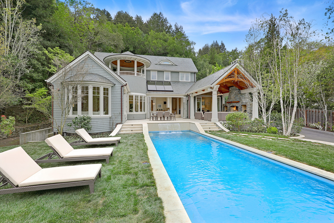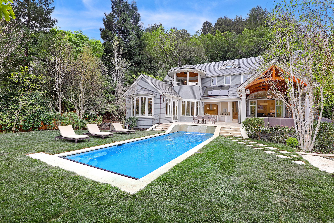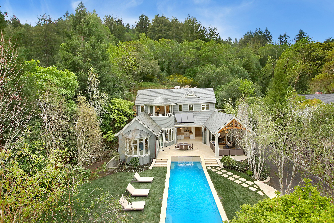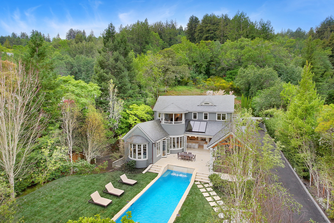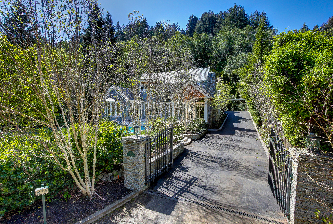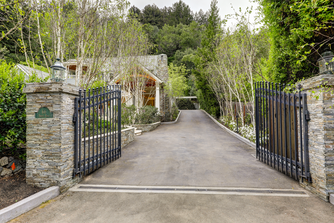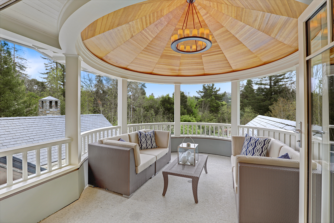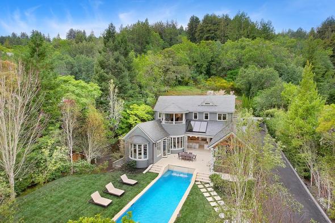
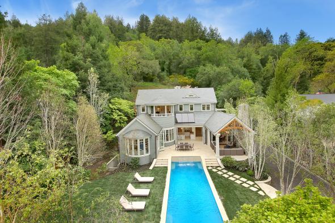
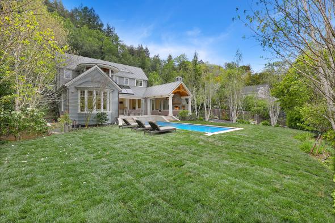
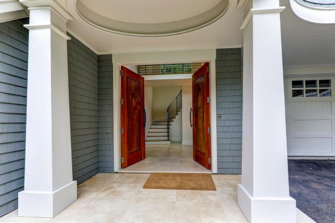
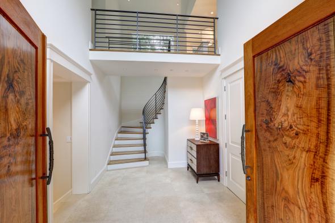
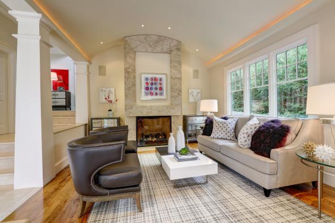
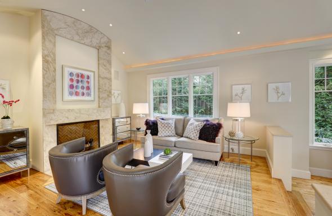
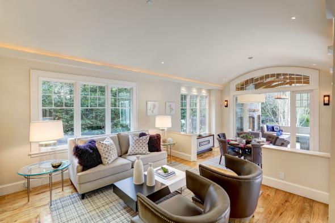
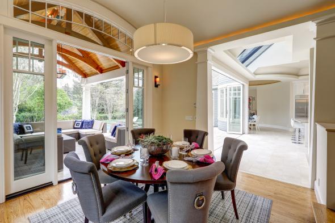
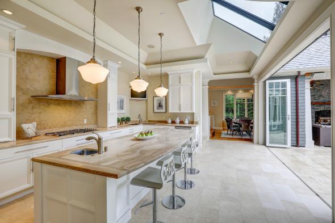
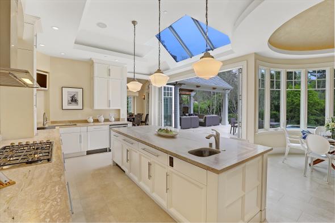
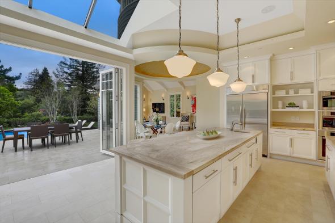
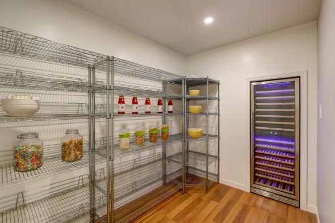
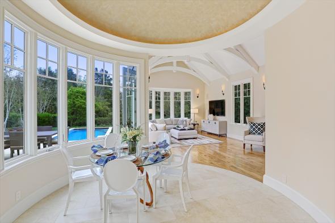
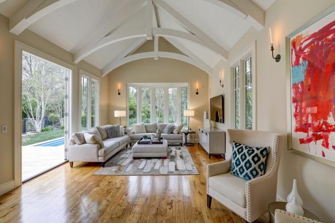
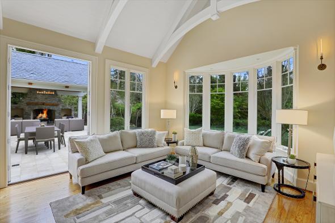
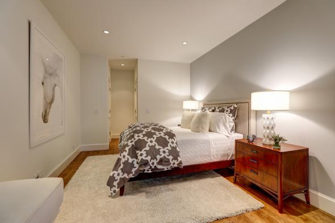
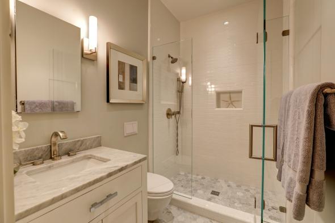
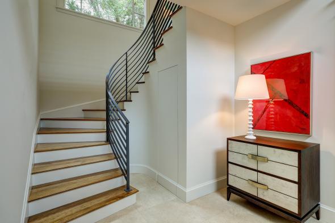
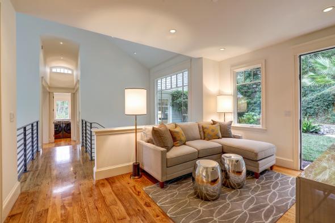
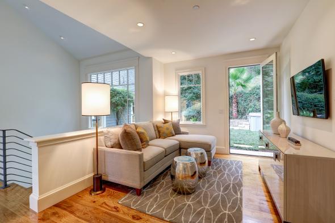
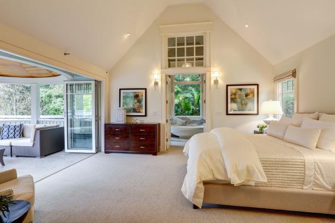

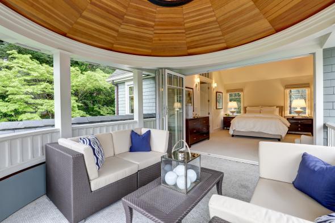
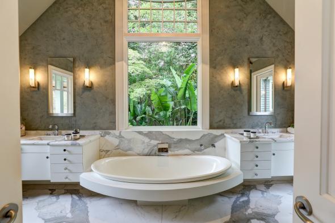
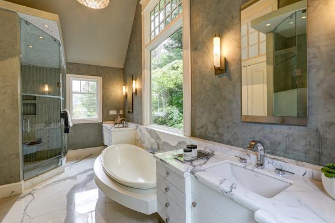

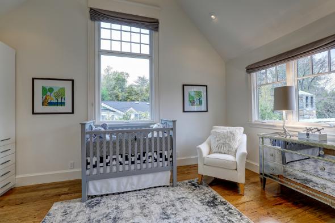
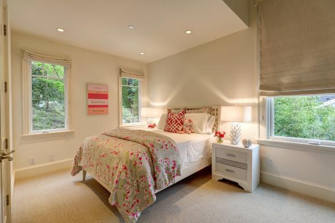
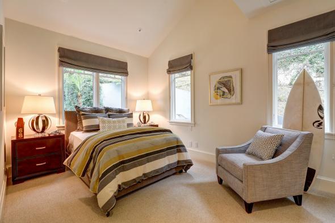
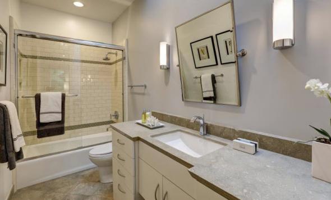
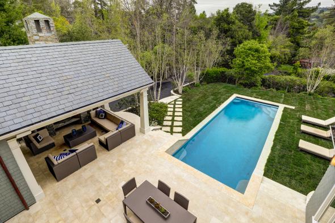
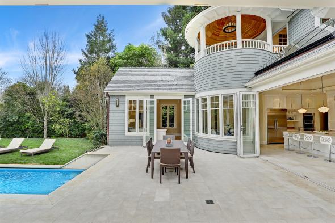
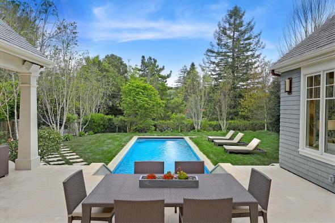
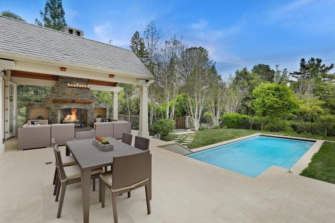
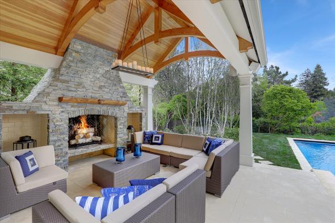
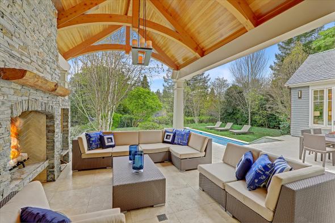
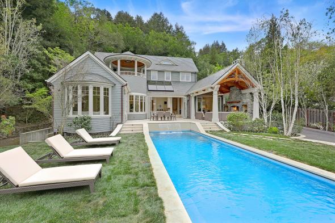
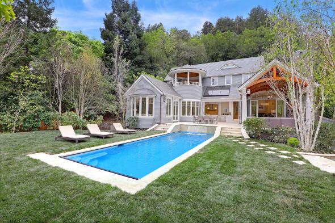

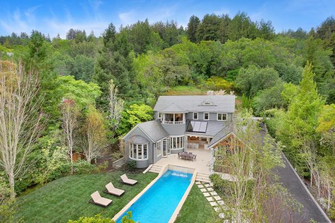
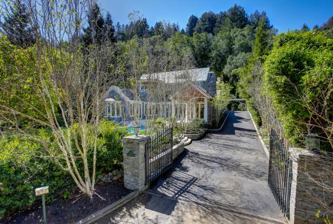
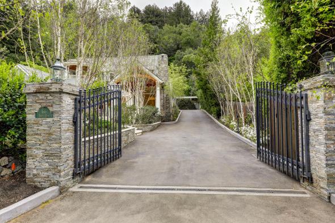

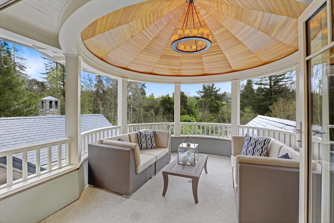
66 Bridge Road, Ross
$4,665,000
This outstanding east coast, shingle style residence was masterfully designed by the dream team of Jared Polsky (www.polskyarchitects.com) and legendary landscape architect, George Girvin (www.girvinassoc.net). The 5 bedroom, 4 bathroom residence was completed in 2007, and offers the new owner’s a very rare opportunity to acquire a relatively new home in downtown Ross. Soaring ceilings, fine moldings, extraordinary craftsmanship, chic lighting, and timeless, high-end designer finishes grace the +- 3,600 square foot home. The extensive use of timeless materials, including white marble and cream colored limestone, offers a seamless transition between the interior and exterior living spaces. The heart of the house is an incredible, grand scale great room that opens directly to the sweeping stone terrace, pool and loggia. The optimal floorplan offers four bedrooms on the upper level, with a fifth bedroom, which is en-suite, on the lower level, ideal for guests and teens. The resort like +- half acre property offers an unparalleled opportunity for entertaining. The residence has played host to grand scale events, and is also ideal for family dinners by the pool on casual summer weekends. Graced with mature trees and sun, the exterior living spaces include old growth trees, an in ground salt water pool with waterfall, limestone patio, 270 square foot loggia with wood burning fireplace, sweeping level lawn, outdoor dining area, relaxation area near the pool, and a private secondary upper level lawn with a spa/hot tub. Gated and very private, the residence offers the unique duality of being in town but very private and quiet. Located in the coveted flats of Ross amongst the community's finest estates, just two blocks to town and the award winning K-8th grade Ross School.
Main Level
- Grand scale two story entry hall with Maya Cream Limestone floors
- Powder room/full bathroom includes a custom marble vanity, Maya Cream shower and pyramid ceiling
- Elegant light filled living room with barrel style ceiling offers a Rumford style wood burning fireplace with gas log
- Incredible formal dining area offers high ceilings and opens directly to the loggia area
- State of the art chef’s kitchen offers a 10 foot center island with bar/counter seating for up to 4 people, a secondary dining area with a circular ceiling overlooking the pool and yard, huge walk-in pantry with custom wine refrigerator, high-end, stainless appliances, two sinks, two dishwashers, ample storage, and a 3 skylight window. The Nana style retractable glass doors create seamless indoor/outdoor living
- Adjacent grand scale great room offers high ceilings and glass doors that open to the pool and entertaining areas
- Fifth bedroom is located on the main level and offers custom window seat and en-suite marble bathroom; the bathroom includes a large, walk-in shower, subway tile surround and hexagon Carrera floor
Upper Level
- Hotel like master suite offers high ceilings, two walk-in closets, and a Nana style door that opens to a semi-circular turret style balcony; ideal for relaxing or working out
- Magazine worthy master bathroom offers a book-matched Calcutta marble floor, venetian plaster walls, grand scale steam shower with two heads, and La Cava custom egg tub; Door from master bathroom opens directly to the private hot tub
- Bedroom with high ceilings is ideal as a nursery or home office
- Designer bathroom offers custom limestone floor and slab, subway tile shower and tub backsplash and a skylight
- Bedroom with custom built closet has attic access, high ceilings and overlooks the lawn and garden area
- Fourth bedroom on this level offers high ceilings and a custom built closet
- Fabulous, open secondary family room, conveniently located off of the “children’s wing”, opens directly to the upper level lawn and spa
- Laundry room conveniently located on the upper level
Additional Features
- Custom designed California Walnut and Teak front door
- 150 bottle wine refrigerator
- Slate Roof
- 16’ by 9’ Nana style door opens between the kitchen and the outdoor living spaces
- Exterior landscape lighting; 12 zone irrigation
- Well
- 12 circuit radiant heat system
- Stereo surround sound inside and outside
- Coved lighting in the living/dining rooms
- Potential expansion of existing master closet could be as large at 12’3” by 6’ wide
- Lutron Lighting
- Hickory Hardwood flooring
- Pool controlled with phone
- Attic for additional storage
- Security system
- Gated for privacy and security
- Exterior Rumford style wood burning fireplace with ample wood storage, and custom lighting
- Two car attached garage with new epoxy floor
- Off street parking for up to 10 cars
- Ample on street parking
According to the seller, the calculated square footage in Ross is 4,055 square feet, including:
•Round porch off master bedroom - 185 square feet
•Loggia - 270 square feet
The Town of Ross considers the above to be livable square footage.
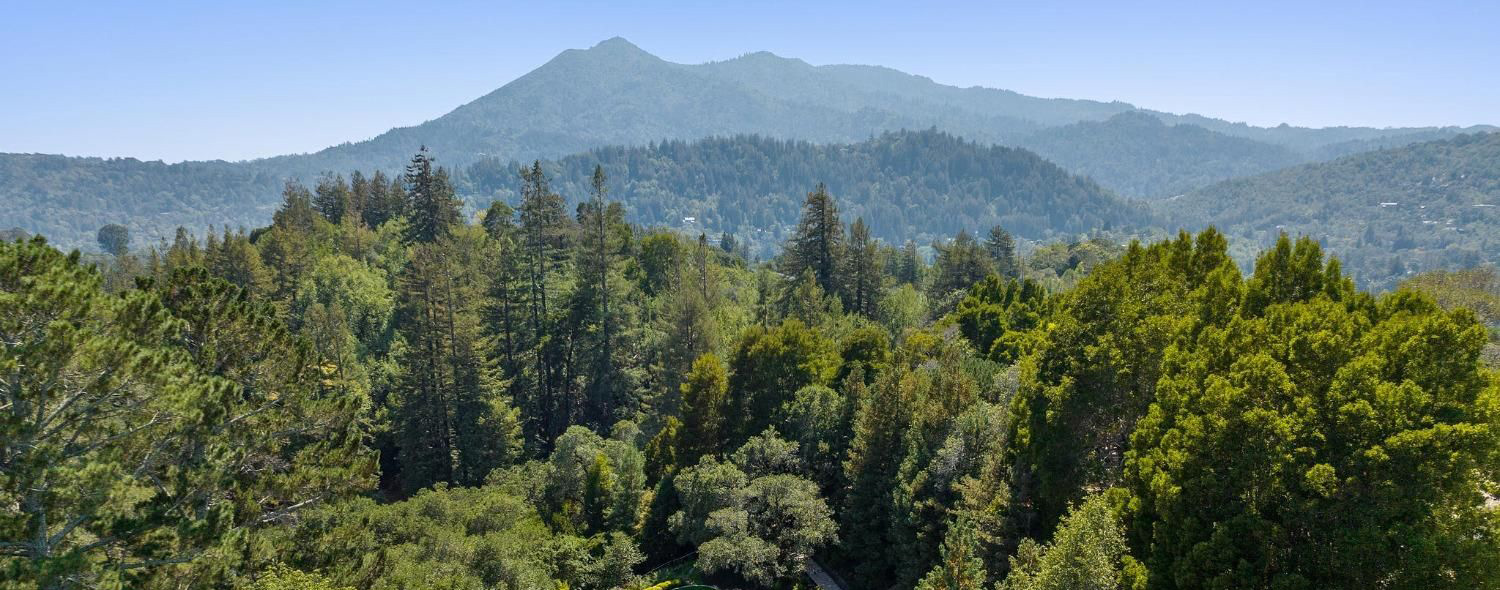
About Ross
In 1857 a Scotsman from San Francisco, James Ross, bought a large Mexican land grant named Rancho Punta de Quentin, which extended from what is now…
Explore Ross
