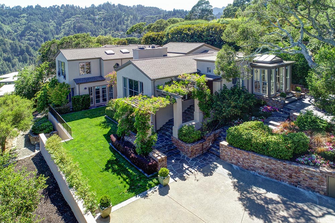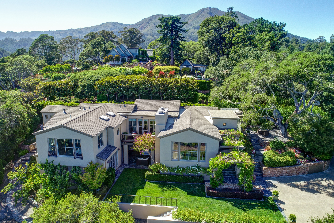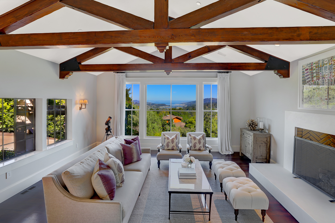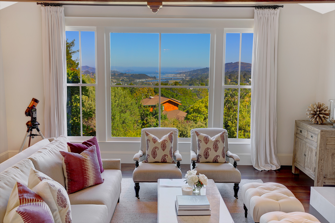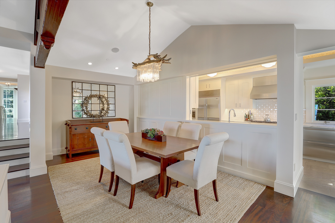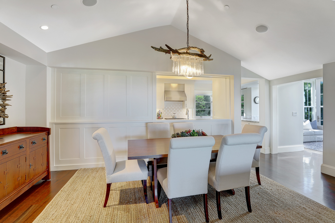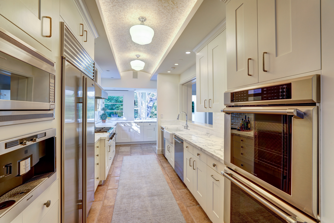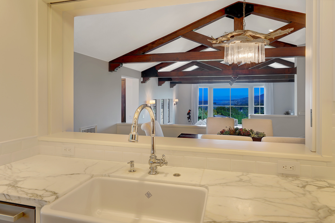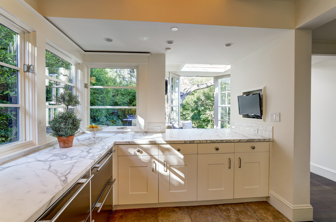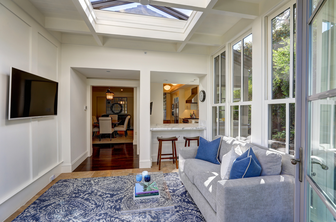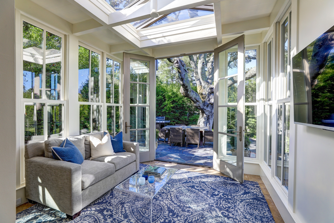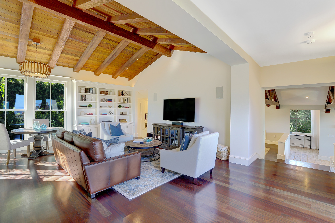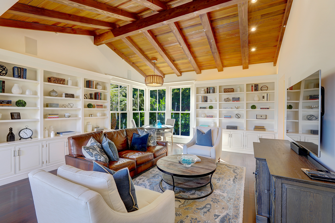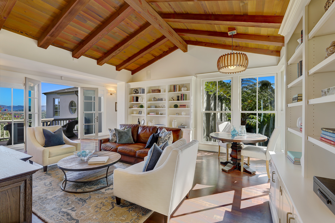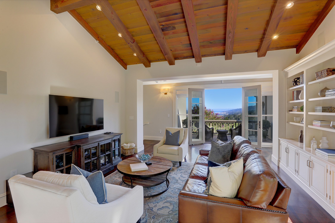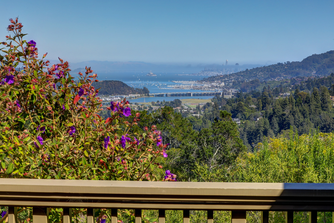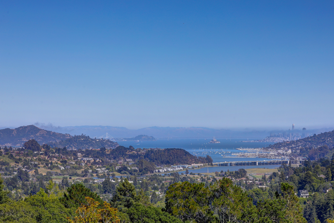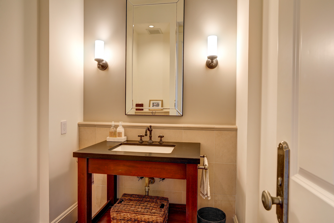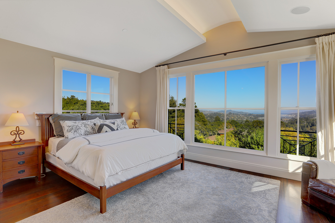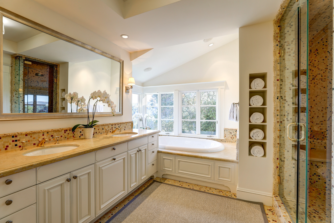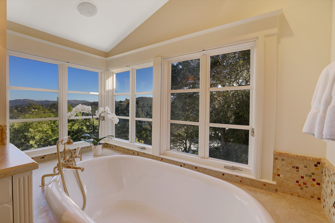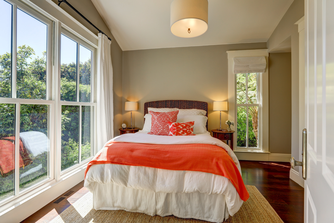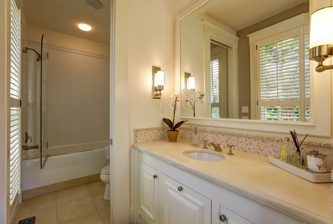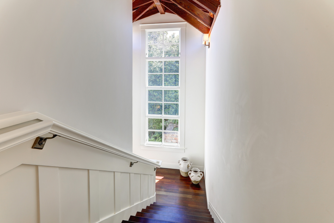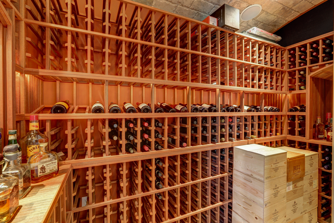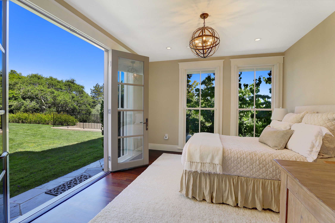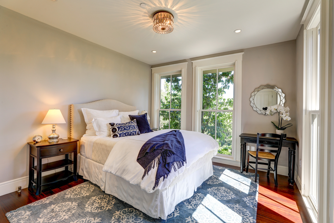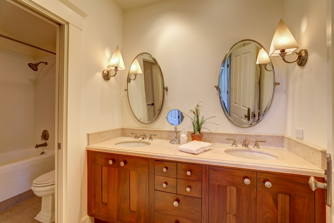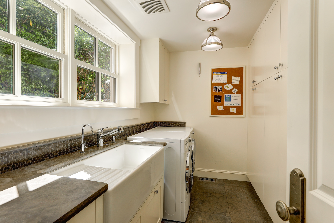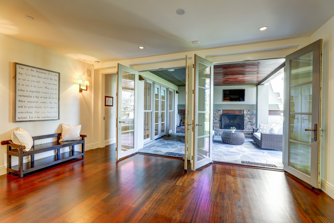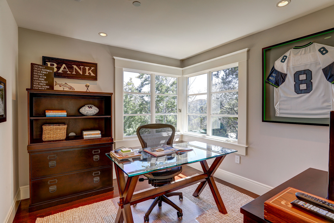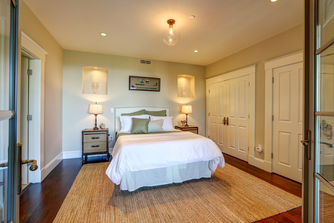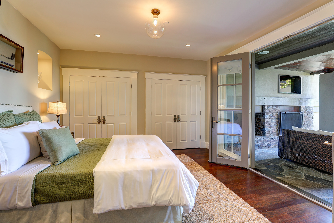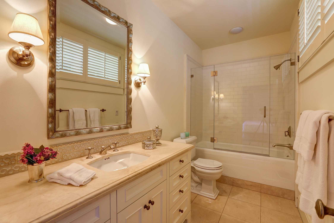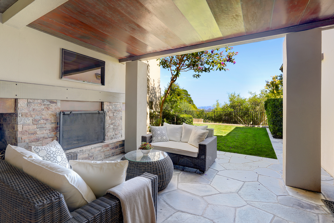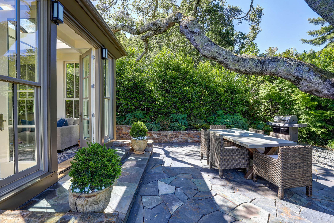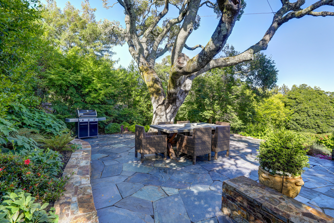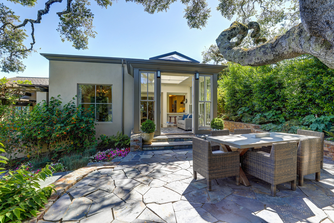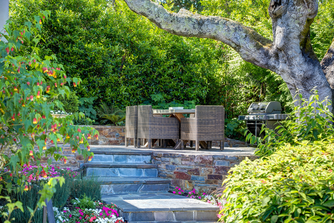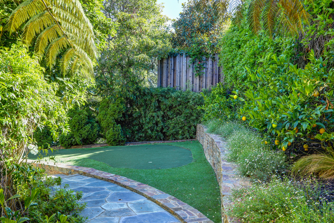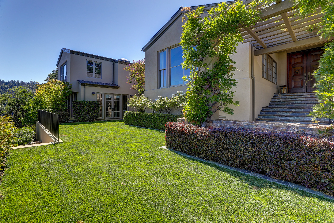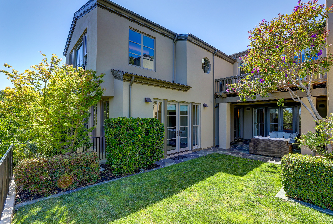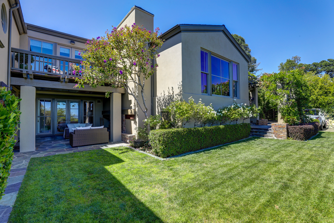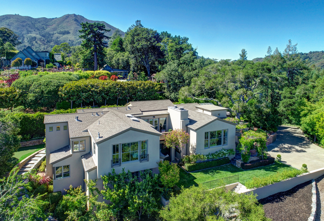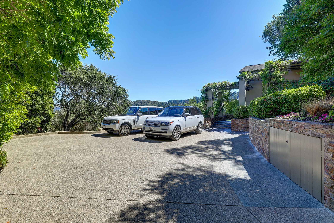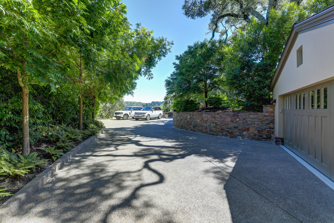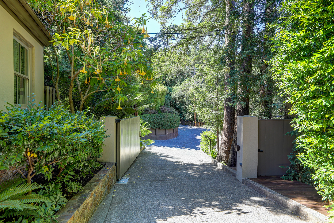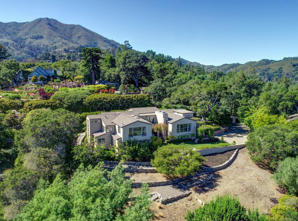
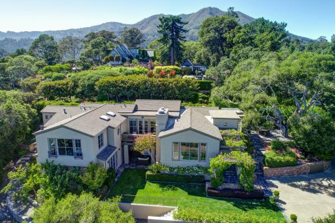

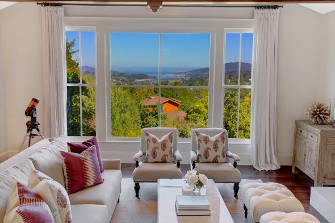
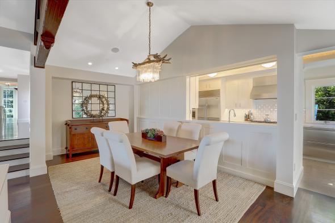
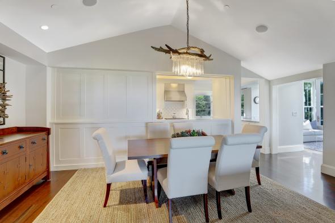
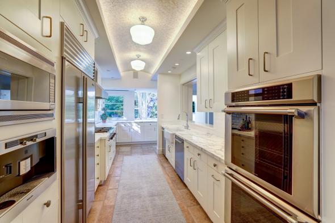
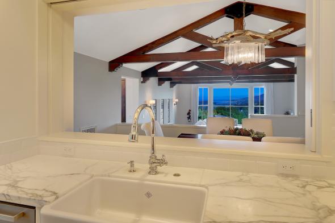
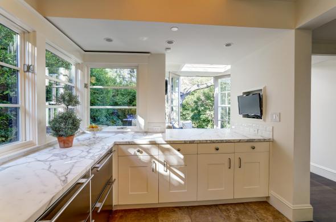
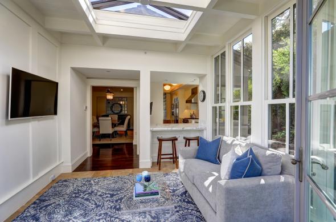

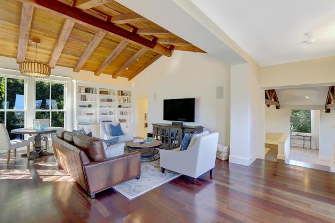
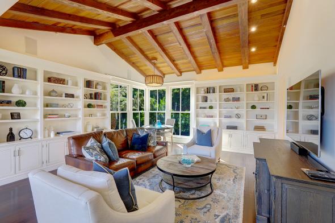
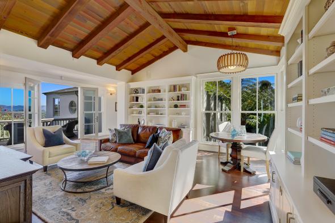
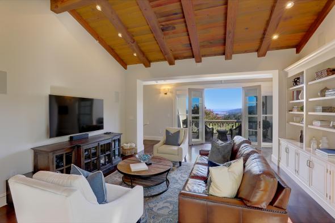
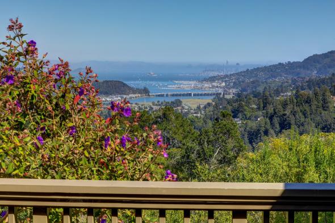
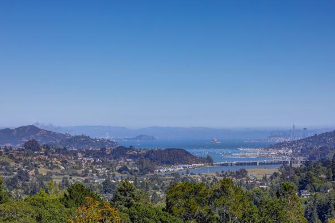
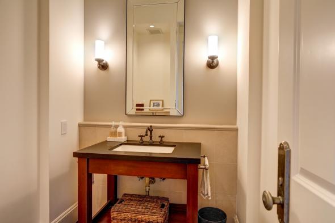
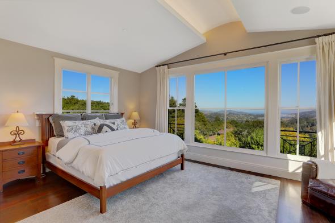

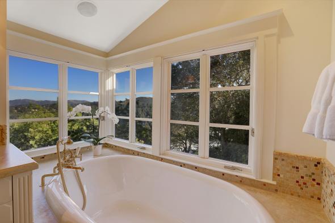
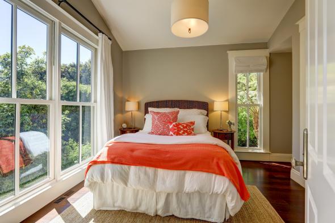
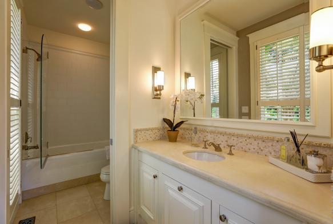
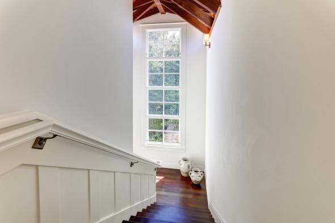
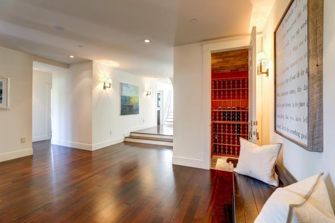
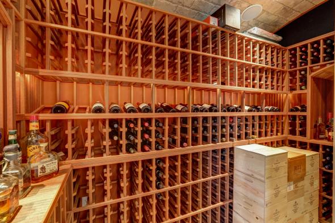
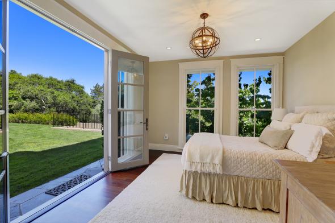
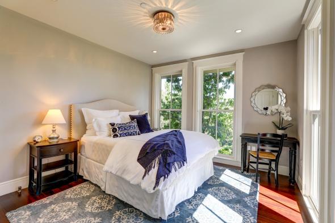
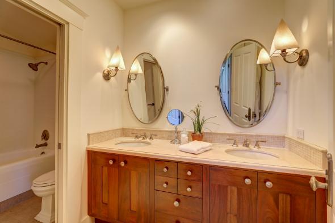
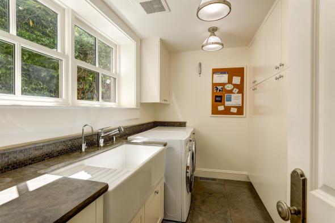
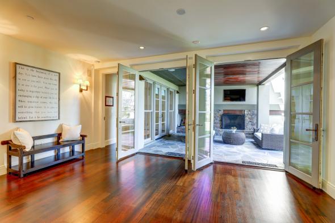
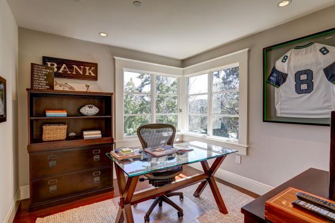
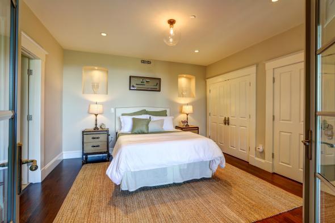
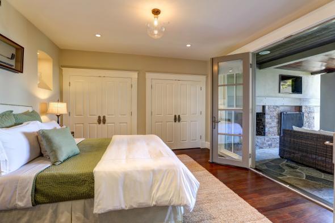
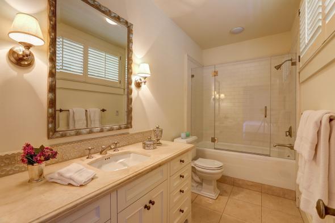
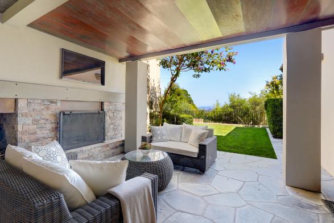
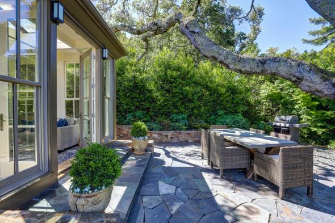
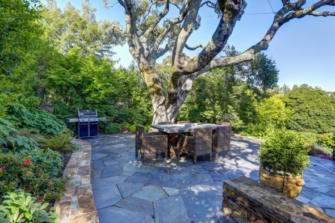
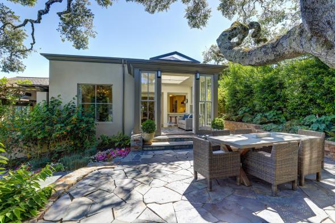
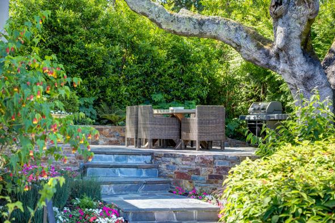
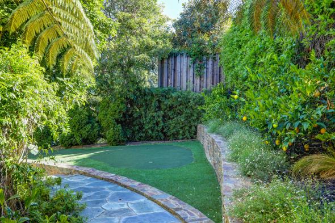
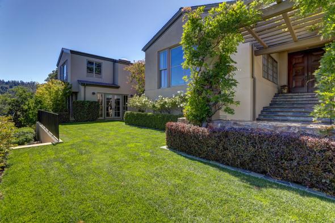
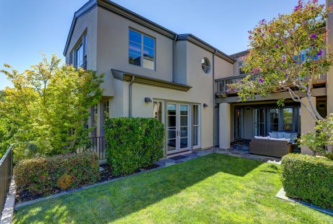
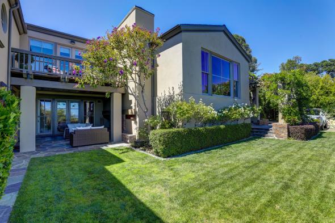
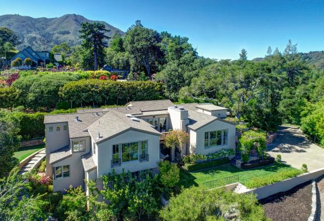
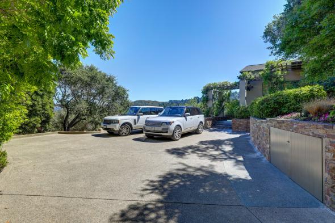
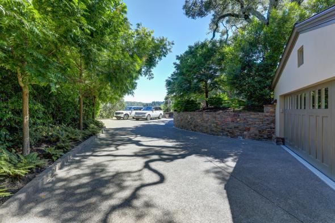
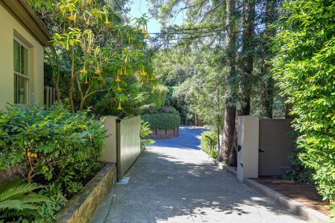
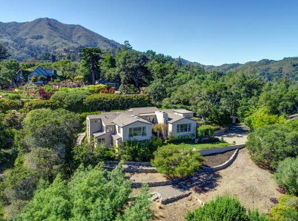
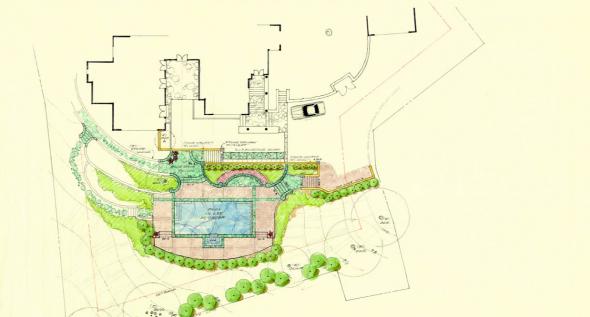
321 Summit Avenue, Mill Valley
$5,195,000
Reminiscent of a boutique hotel in Santa Barbara, this outstanding 5 bedroom, 4.5 bathroom estate has been beautifully renovated with high-end, designer finishes throughout. Stunning magazine worthy design including the extensive use of marble, high-end stonework, wood beams, and sophisticated lighting define the +- 4,595 square foot home. The rarely available floor plan offers the master and one guest suite/children’s bedroom on the main level, with three additional bedrooms on the lower level. Additionally, there are two family rooms on the main level with an additional play area on the lower level, opening directly to the level yard and outdoor fireplace. Sweeping views extend from downtown San Francisco to the bay to the surrounding hills of Mill Valley. Perfectly quiet and very private, the residence is site placed on a verdant 6/10ths of an acre with parklike grounds that include old growth Olive trees, mature plantings, a large level lawn, putting green, pool site with approved pool plans, and large level patios for outdoor entertaining. Located just blocks from trail access and a very short walk to downtown Mill Valley’s many fine shops and restaurants.
Main Level
- Grand scale foyer
- Showcase living room with Rumsford woodburning fireplace offers high ceilings, rustic wooden beam ceiling, and sweeping downtown San Francisco and water views
- Fabulous, large dining area offers high ceilings
- Magazine worthy all white chef’s kitchen offers high-end stainless appliances, two dishwashers, two pull out freezer drawers, two-person bar counter seating, built-in Miele coffee maker, Calacatta counters, beveled subway tile backsplash, and domed ceiling with mosaic tile inset
- Adjacent family/sunroom includes skylights, high ceilings, and glass doors that open to the outdoor dining and entertaining area
- Large, secondary family room, also adjacent to the kitchen, includes rustic beam ceiling, extensive built-ins, and glass doors that open to a small deck with city and water views
- Beautifully appointed powder room includes a custom vanity with slab, custom lighting, high ceilings, and stone wainscot walls
- Hotel like master suite offers sweeping bay views, high ceilings, custom built walk-in closet, and two large skylights
- Fabulous master bath includes a large double vanity with Jerusalem stone slab, custom lighting, and large soaking tub that offers beautiful hillside views. Additionally, there is a large walk-in steam shower and private toilet closet
- Second bedroom on this main level has high ceilings and overlooks the rear yard and gardens. There is a beautifully designed en-suite bathroom that includes a stone vanity with custom slab, tumbled mosaic tile backsplash, custom lighting, and a shower over the tub
Lower Level
- Large, beautifully designed laundry room offers custom slab with mini brick backsplash, a sink, and ample storage
- Large, open living space offers two sets of glass doors that open to the covered loggia and outdoor fireplace
- Large bedroom offers double closets with custom built-ins and opens directly to lawn and outdoor entertaining area. This bedroom has an en-suite Jerusalem limestone custom built vanity with subway tile surround and custom lighting
- Second bedroom on the lower level offers a custom-built closet and glass doors that open directly to the lawn area
- Third bedroom on this level offers high ceilings and beautiful views of the surrounding hills. Designer bathroom offers limestone floors and slab with mini tile backsplash and a shower over the tub
Additional Features
- Extensive landscape lighting throughout
- 2 car detached garage with ample storage/built-ins
- 7 car off street parking
- Fully approved 16x35 in-ground pool (Estimated cost is $250k-$300k)
- Plumbed for central vacuum
- Stereo surround in most main rooms
- Fire sprinklers
- Amble storage throughout
- Custom lighting throughout
- Two zone heat and AC on both levels
- Gated and completely fenced
- Security system

About Mill Valley
Just ten minutes north of San Francisco, Mill Valley sits along the eastern slope of Mount Tamalpais. Most of Mill Valley homes for sale offer a…
Explore Mill Valley
