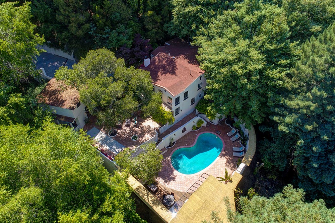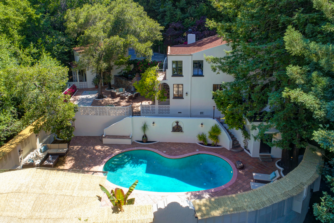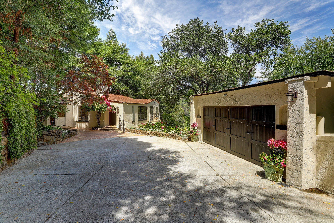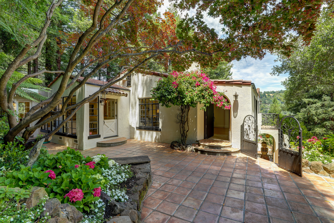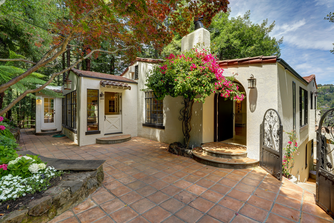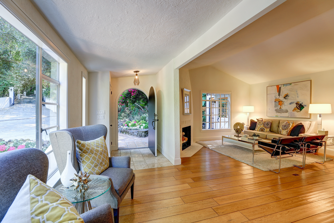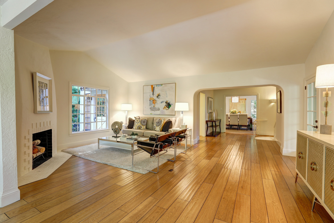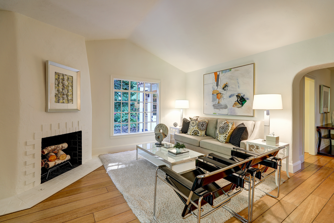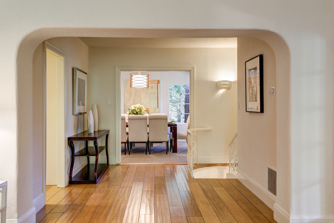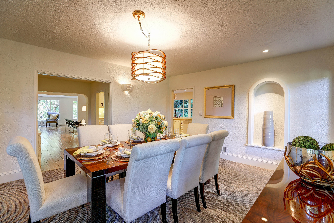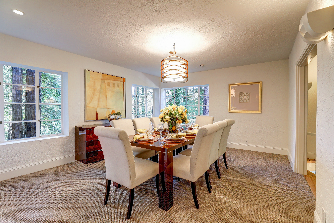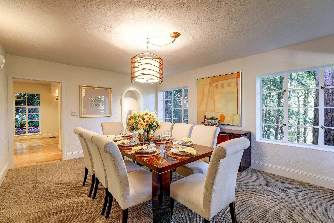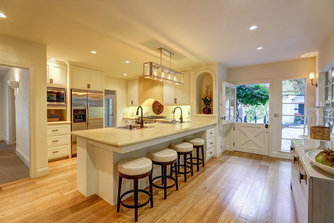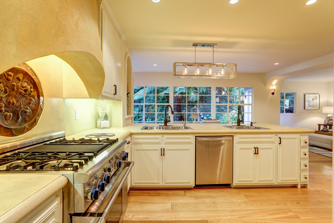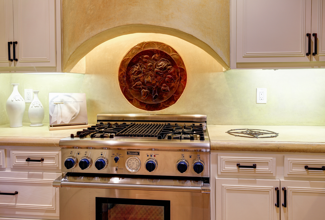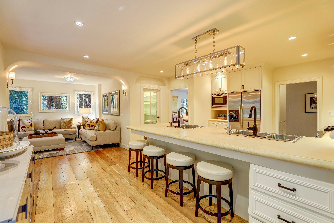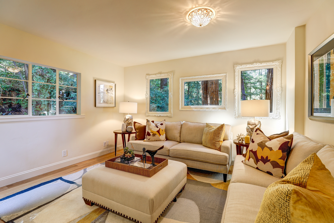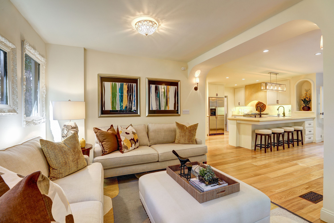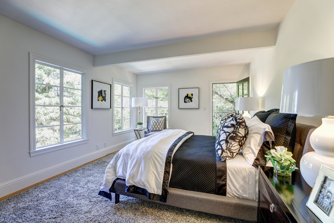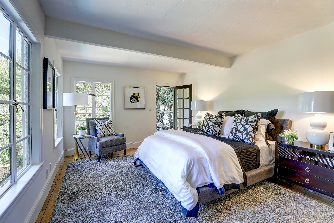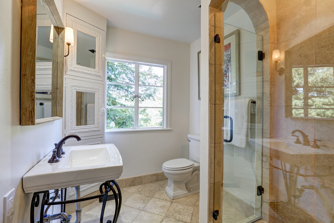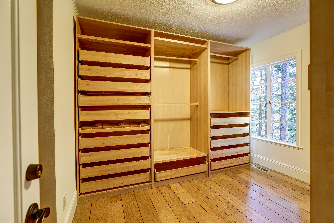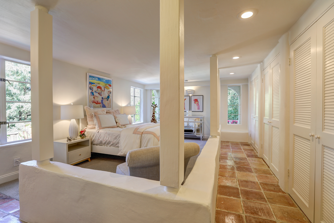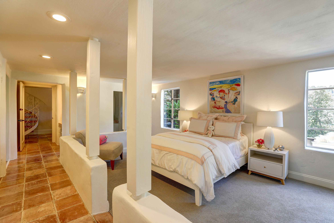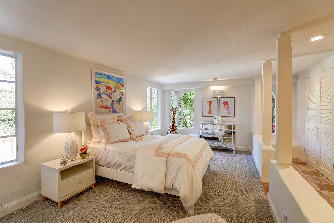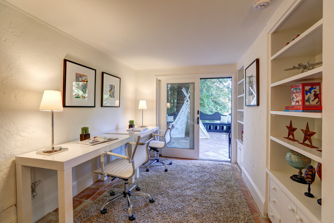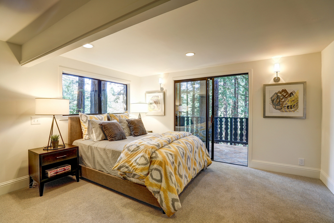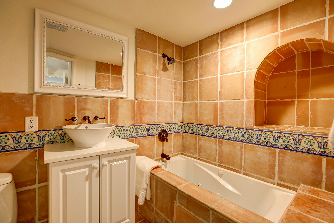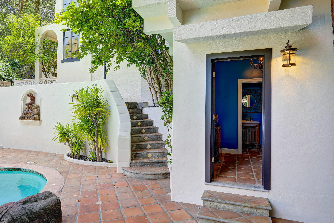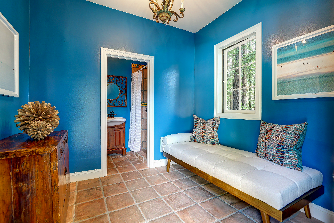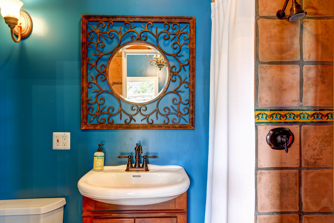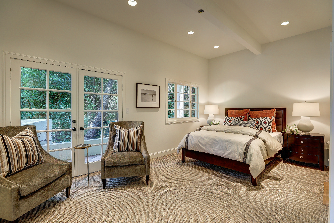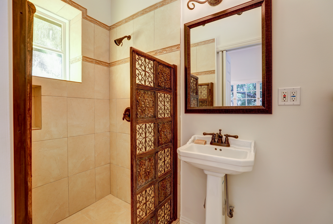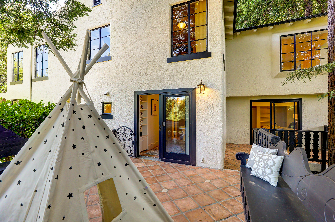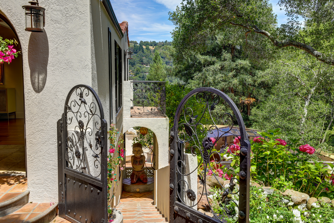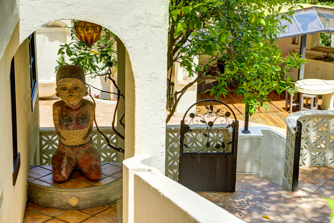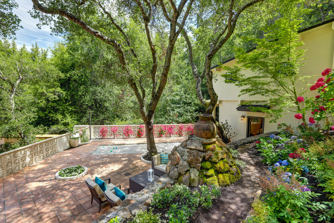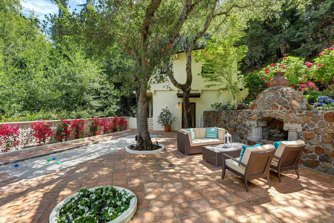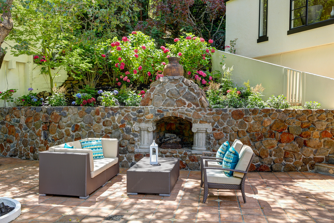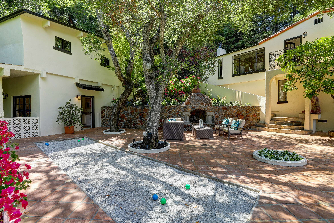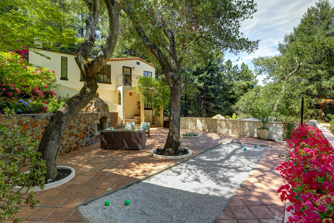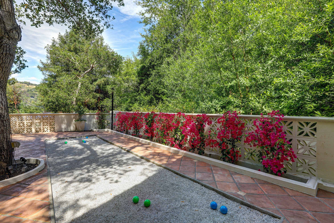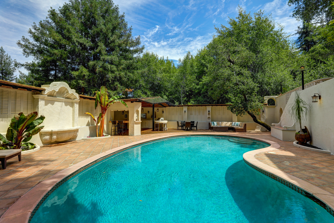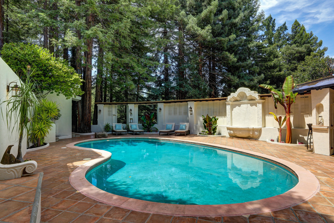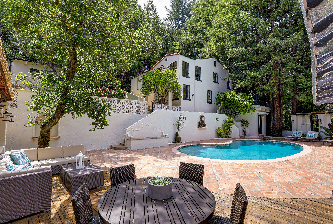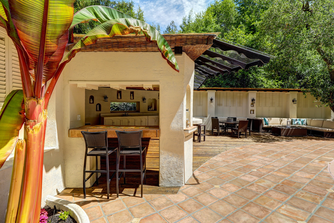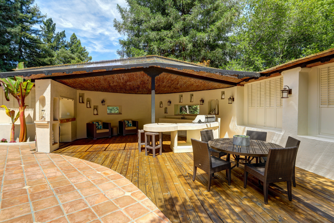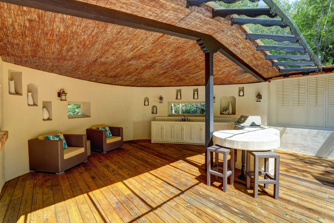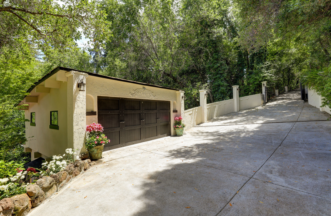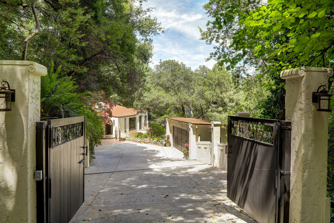
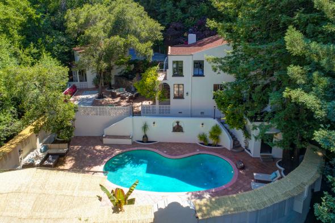

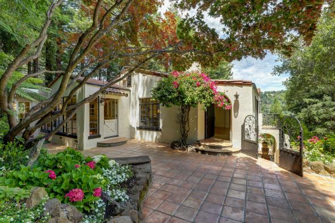
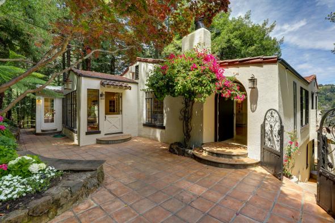
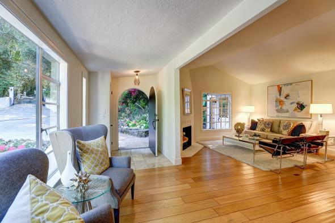
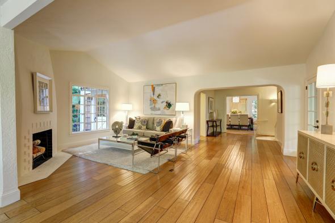

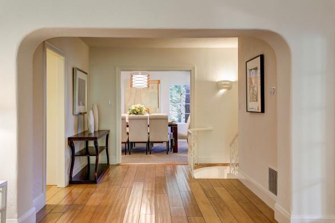
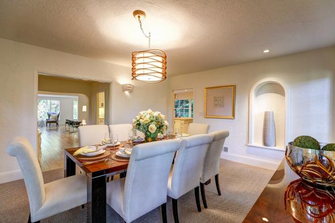
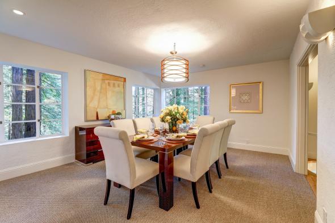

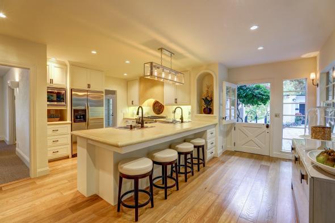

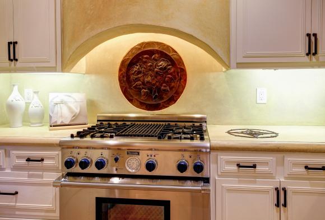


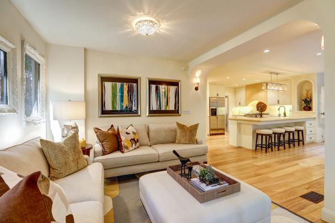
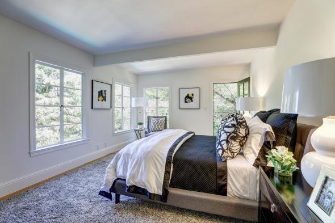
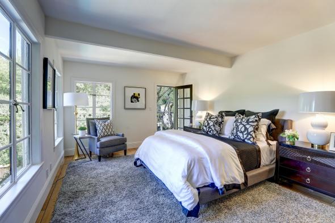
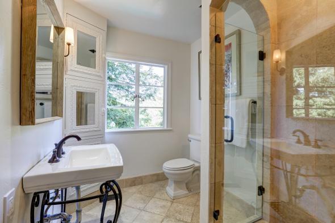
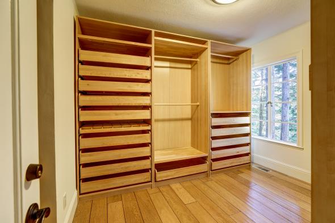
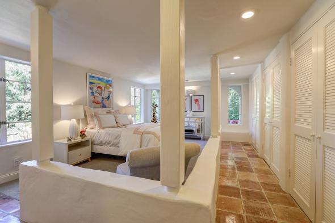
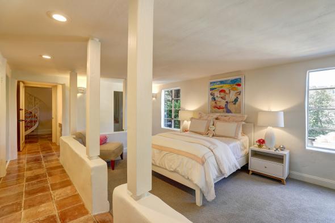
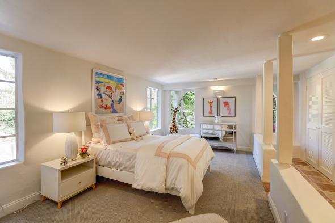
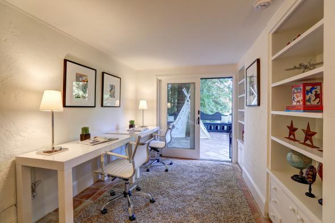
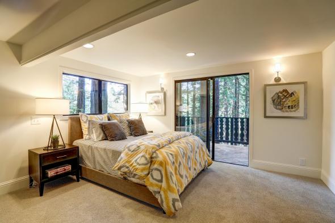

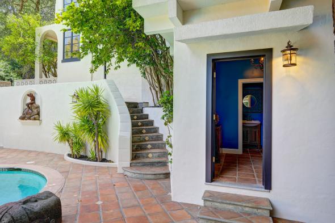
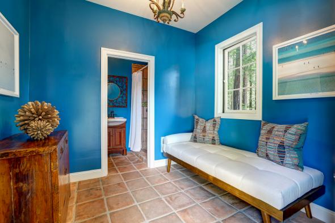
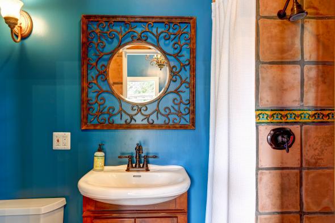
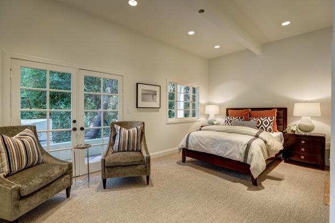
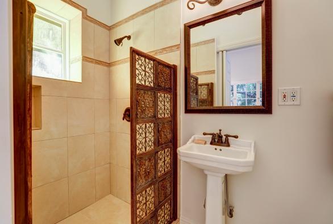
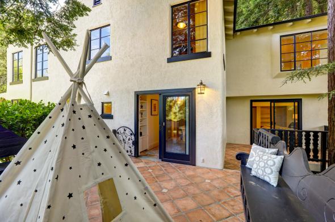

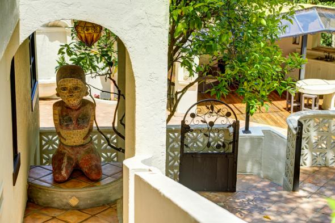
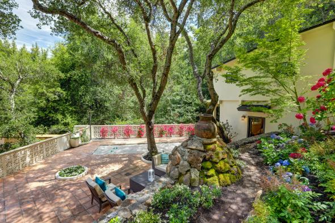
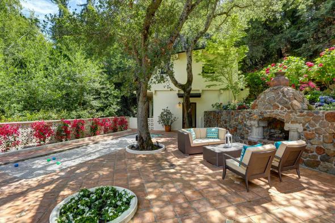
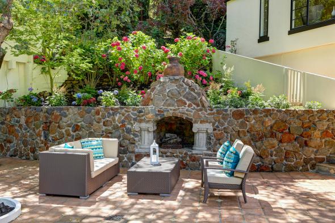
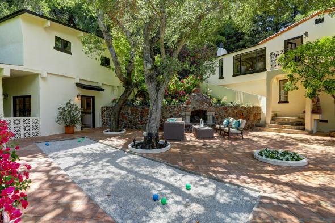
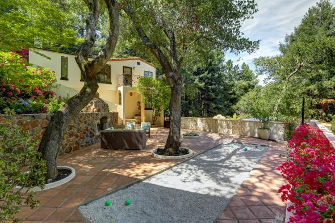


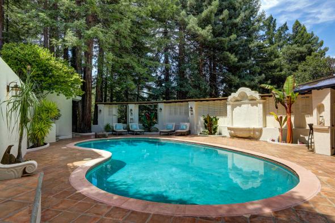
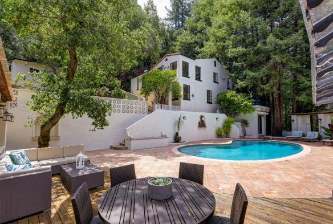
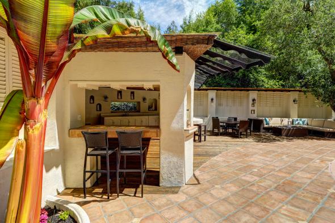
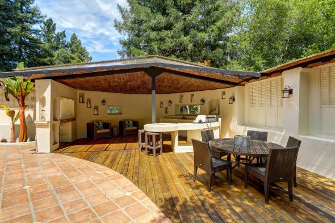
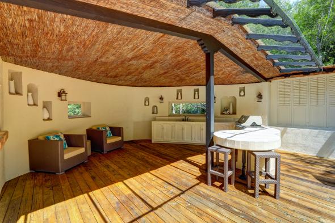
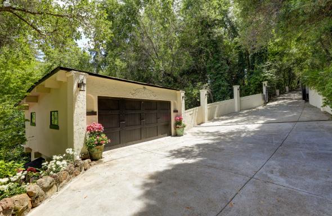
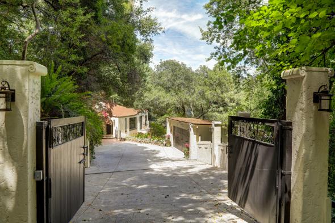
300 Summit Avenue, Mill Valley
$2,995,000
Reminiscent of a five star boutique hotel in the Greek Isle’s, this +-3,500 square foot compound offers resort like living right at home. Custom designer tiles, white stucco walls, arched openings, and high-end, timeless finishes with a Mediterranean influence have been blended seamlessly to create an unparalleled residential experience. The 4 bedroom, 5 bathroom residence has an ideal floor plan which offers the potential for one level living with the master suite on the main level. The heart of the house is a fabulous great room that opens directly to the front yard and gardens. Almost every room in the main house and guest house opens to either a balcony or the exterior grounds, providing ideal indoor/outdoor living throughout. The sprawling +-8/10ths of an acre property includes old growth trees, lush, mature gardens, fabulous free form in-ground pool, shade garden, bocce, outdoor fireplace and multiple level areas for grand scale entertaining and hosting events. The Greek inspired covered palapas right off the pool includes an outdoor barbeque, bar counter seating for up to 4-5 people, prep area for parties, and sweeping level pool terrace, ideal for outdoor dining and relaxing. Completely private and very quiet, the gated compound is just blocks to downtown Mill Valley’s many fine shops and restaurants, and a very quick commute to Highway 101 and downtown San Francisco.
Main House - Main Level
- Formal foyer
- Beautifully appointed living room offers high ceilings with a wood burning fireplace and overlooks the side yard and gardens
- Grand scale, bespoke formal dining room is ideal for entertaining
- Designer chef’s kitchen includes oil rubbed bronze fixtures, concrete slab counters, high-end stainless appliances, two sinks, bar counter seating for four people, large, walk-in pantry and glass door opening to the front yard and gardens
- Adjacent, light filled family room/great room is ideally located right off the kitchen and offers a glass door opening to the front yard and gardens
- Hotel like master suite opens to an exterior balcony which overlooks the pool and rear gardens. The master suite offers high ceilings and large, custom built walk-in closet
- Adjacent master bathroom includes tumbled stone floors, walk-in shower and high-end oil rubbed bronze fixtures
Main House – Lower Level
- Large, open room is ideal as a home office or homework area for children. The lower level office opens directly to a grand scale terrace/patio
- Grand scale bedroom, with built-in desk, is ideal for one to two children to share. This bedroom overlooks the pool and gardens. En-suite full bathroom with walk-in shower
- Large laundry room with additional large, walk-in storage space
- Second bedroom on this level offers two closets and glass doors that open to a private terrace
- Designer tile bathroom offers glass tile applique, spa tub and custom vanity
- Beautifully appointed fourth full bathroom in pool room is located just steps from the pool under the main house
Guest House
- The +- 370 square foot guest house offers high ceilings, a bar/service area with refrigerator, and glass doors that open to a private balcony; ideal as guest house, home office, or au-pair unit
- Beautifully appointed designer tile bathroom with inset tile in shower
Additional Features
- Ample storage throughout
- Long, gated driveway holds up to 15 cars
- Detached two car garage
- Landscape lighting
- Old Mill Elementary School
- Wine storage

About Mill Valley
Just ten minutes north of San Francisco, Mill Valley sits along the eastern slope of Mount Tamalpais. Most of Mill Valley homes for sale offer a…
Explore Mill Valley
