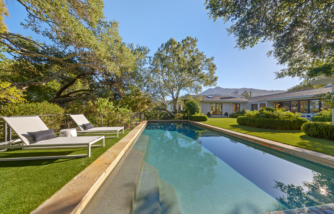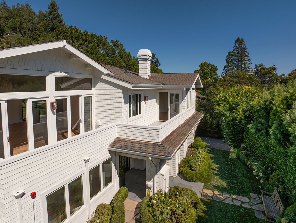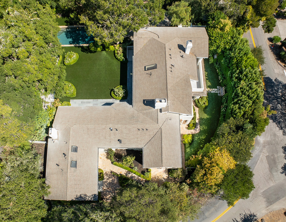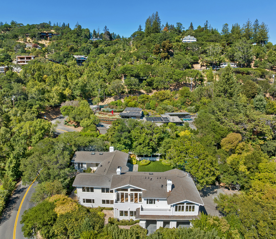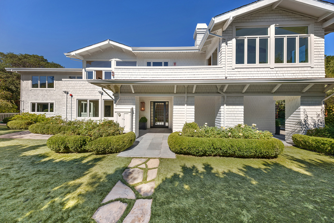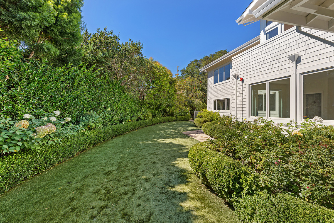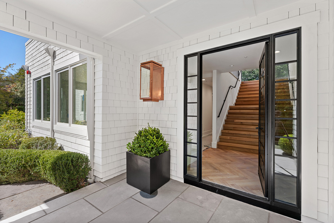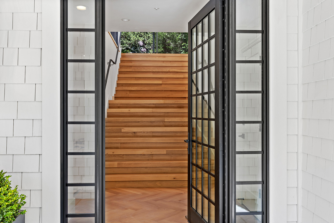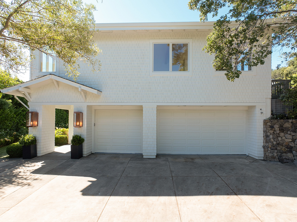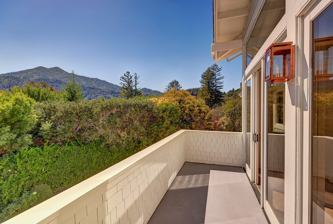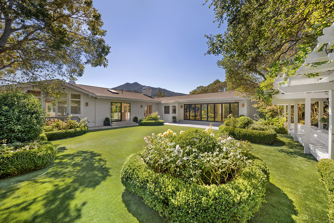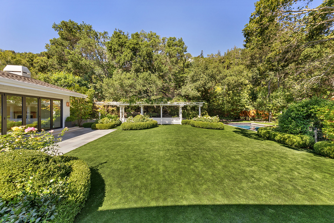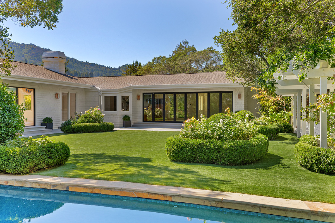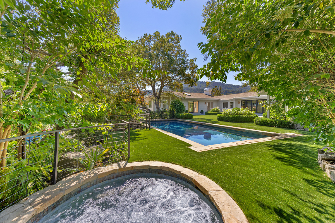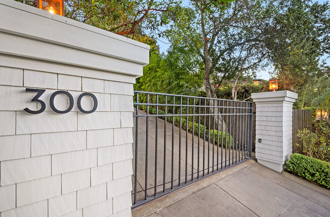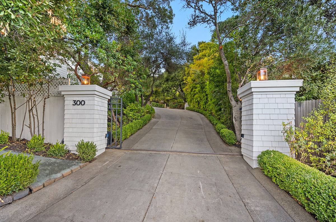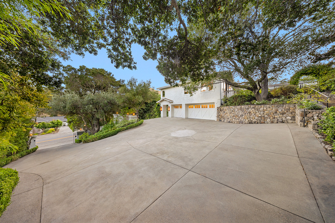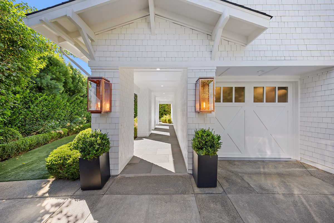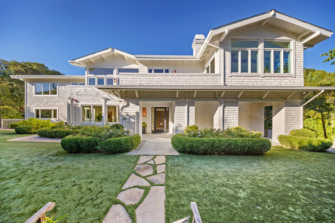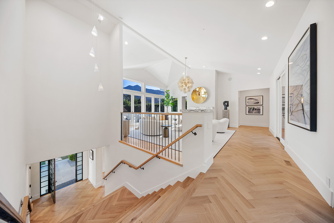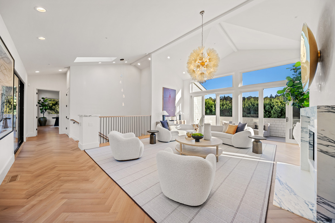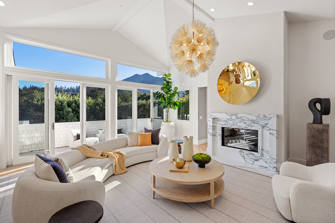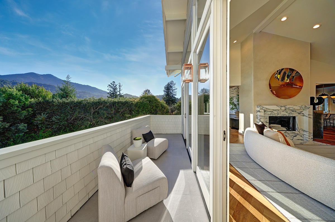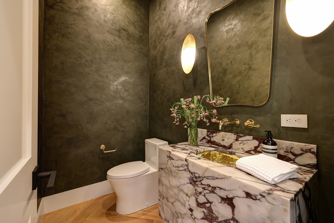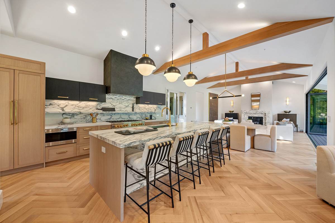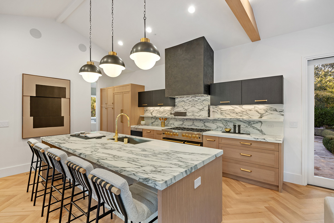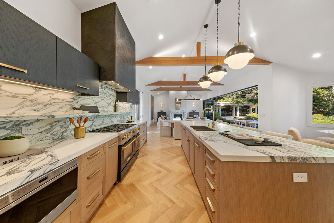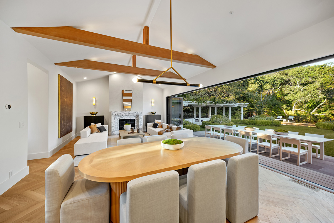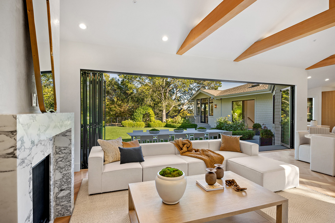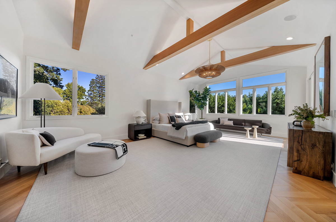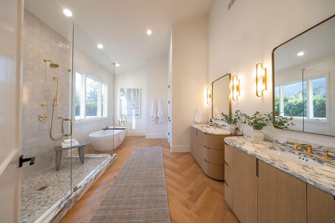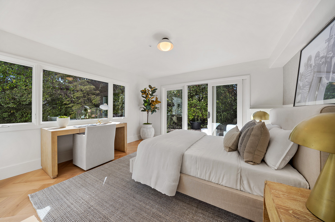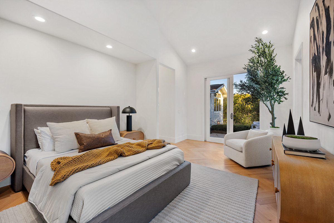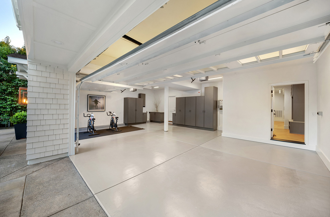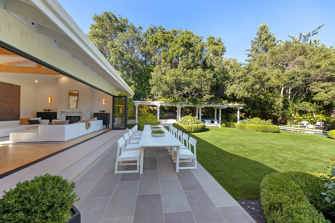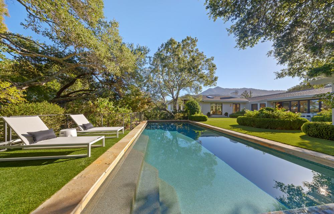
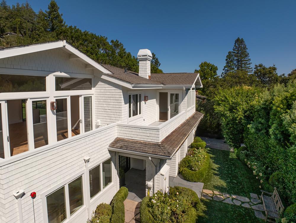
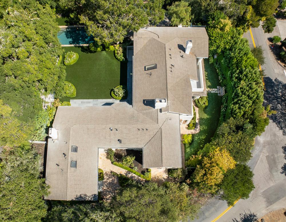
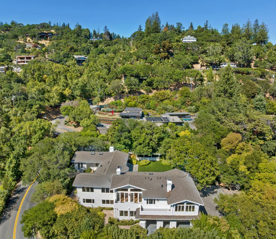
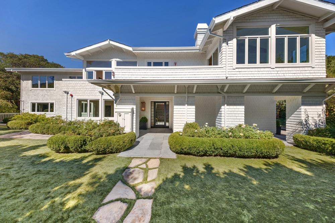
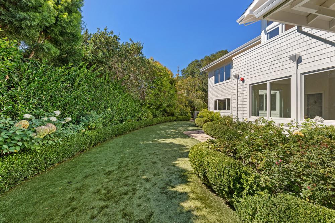
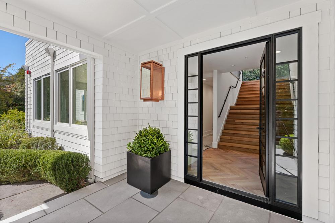
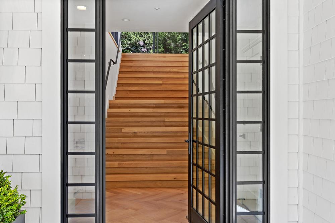
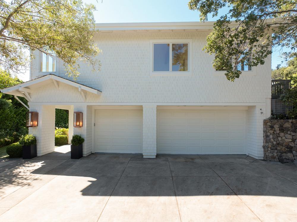
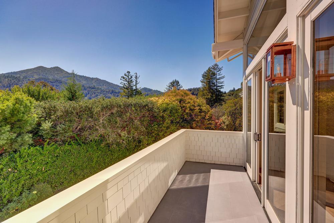
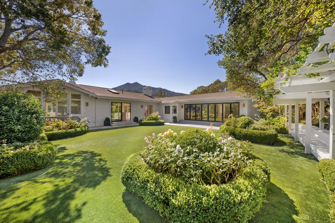
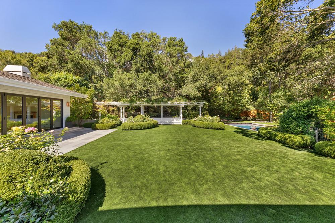
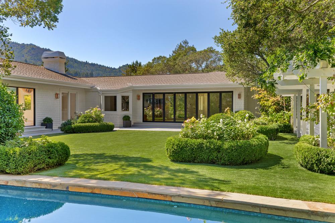
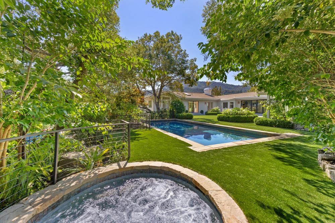
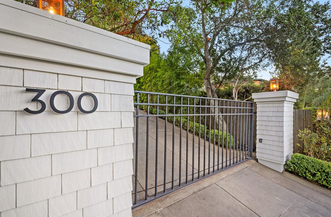
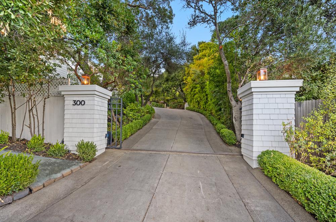
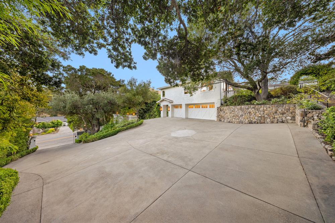
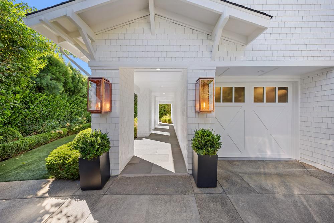
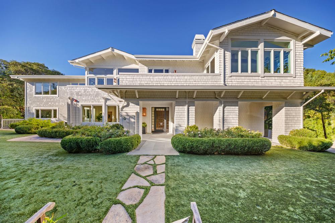
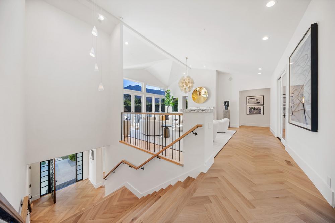
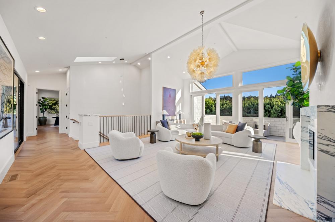
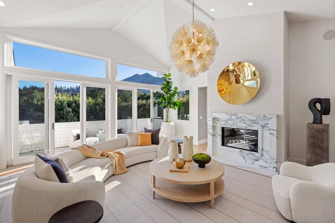
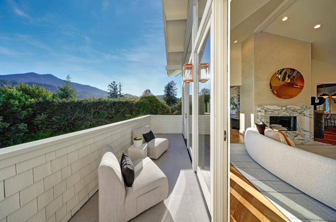
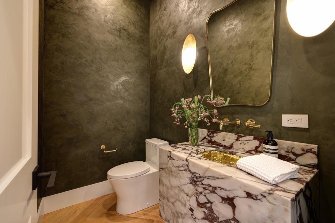
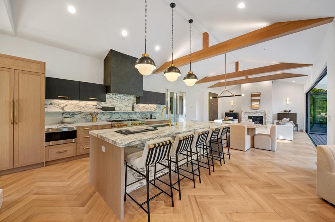
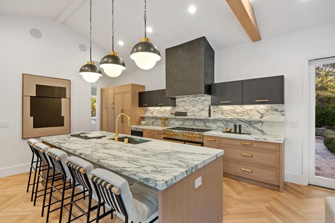
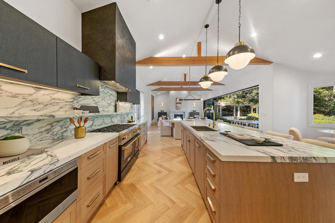
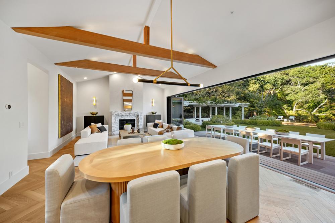
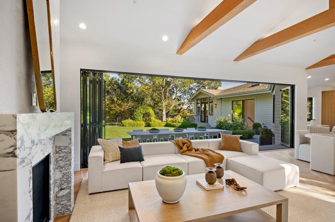
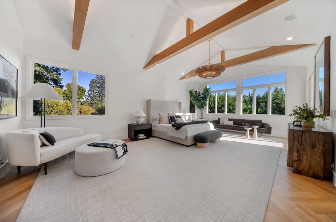
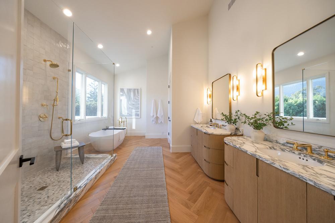
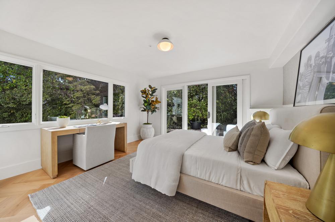
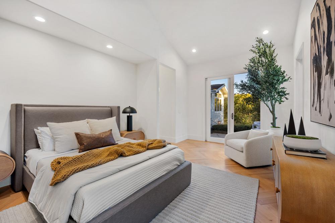
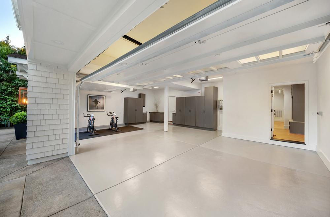
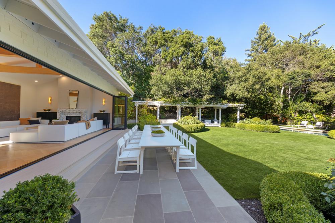
300 Goodhill Road, Kentfield
$8,995,000
An unrivaled level of design sophistication has been integrated into every aspect of this outstanding renovation by noted developer Steve Akram. The collaborative effort with Price Hart Design (www.pricehartdesign.com) has resulted in a residence worthy of publication in Architectural Digest. The finest in bespoke lighting, Waterworks fixtures, custom crafted cabinetry, Herringbone Oak flooring, wood beams, Arabescato Marble, and tall walls of operable metal glass are seamlessly blended throughout the 5 bedroom, 41/2 bath residence. Reminiscent of fine east coast, shingle style homes, the +-5,200 square foot residence was designed to optimize great ceiling height on both levels, providing endless light and all day sun. The flexible floorplan provides great versatility with the main level offering two huge family rooms that both open directly onto the magnificent grounds and noted landscape architect Michael Yandle (www.mbyandle.com) designed gardens. The +- 6/10th of an acre property is wrapped in mature trees and plantings including old growth Oaks, shimmering Olives, manicured hedges, sweeping level lawns, roses, hydrangeas, an in ground pool with separate in ground spa, and custom designed water feature. The maturity of the gardens would take decades to recreate. The heart of the home is a magazine worthy chef’s kitchen that opens directly to the resort like grounds and outdoor entertaining/dining areas. Additionally, there is a rarely available “kitchen within a kitchen” adjacent to the formal dining room which affords the new owner ease of entertaining with custom cabinetry, wine storage and wet bar. A state of the art elevator stops at both levels. The residence is perfectly site placed to take advantage of “reach out and touch” Mt. Tam views. Gated, for privacy, 300 Goodhill is located just two blocks off the coveted flats of Kent Woodlands; one of Marin’s most exclusive neighborhoods. Just blocks to the famed bike path, Woodlands Market, Guest House restaurant and highly acclaimed Kentfield schools.
Lower Level
-Formal foyer with custom metal door
-Large mudroom, conveniently located off the garage, offers ample storage, beverage refrigerator, sink, and dishwasher
-Tall wall of custom built ins is ideal for linen storage
-Fabulous “junior primary” suite includes custom wall covering, glass doors that open to a private sitting area, & custom designed large walk in closet
-Junior primary bathroom includes Waterworks fixtures, double vanity with marble slab, & beautifully designed tile shower
-Second bedroom on this level includes custom wallcovering and overlooks the rear yard and gardens
-Third bedroom on this level is generous in size and offers custom wall coverings with glass doors that open to a large exterior sitting area
-Fabulous bathroom includes Waterworks fixtures, double vanity, & shower over the tub
Main Level
-Stunning formal powder room includes handcrafted Viola marble vanity with hammered sink, Waterworks fixture, custom lighting and Roman Clay wall finish
-Beautifully designed secondary family/living room includes statement Arabescato marble fireplace, soaring ceilings, designer lighting, Mt. Tame views, and offers glass doors opening to both a deck and exterior grounds and pool
-Fabulous formal dining room, ideal for hosting holiday dinners, offers Mt. Tam views, Ironies custom light fixture, custom paint application and masterpiece “kitchen within the kitchen”
-State of the art chef’s kitchen includes high end appliances including a Blue Star gas range, two dishwashers, built in microwave, Sub Zero refrigerator, ample storage, Arabescato marble slab, huge center island with bar counter seating for up to 5 people, Waterworks fixture, & separate eat in space overlooking the rear yard and gardens
-Large, open dining area adjacent to kitchen with glass doors opening on both sides for seamless indoor/outdoor flow
-Fabulous generous family room with +- 15 foot metal glass door opening offers custom wood beam ceiling & Arabuscato marble fireplace that seamlessly integrates this room with the yard and gardens
-Large laundry room with custom tile work offers sink, new appliances, and ample storage
-Beautifully designed full bathroom offers access for both the adjacent guest suite and for pool use. The beautifully designed bathroom is large in scale and includes marble slab, custom tilework, and exterior door for pool access.
-Private bedroom suite, ideal for teens, guests, in laws or au pair, includes a glass door that opens directly to a private patio and custom built ins
-Grand scale, hotel like primary suite offers soaring ceilings with wood beam, beautiful Mt. Tam views, two large sitting areas, two large custom built walk in closets, and glass doors that open to a private deck
-Adjacent home office is ideally located in the primary suite and offers glass doors that open directly to the level lawn & pool
Additional Features:
-3 car attached garage with high ceilings and ample built ins/storage
+- 6-7 car off street parking with large parking court turn around
-Elevator located directly off garage and entry level mudroom
-Nest Thermostats
-3 zone heat and Air Conditioning on both levels
-Smart Home with Lutron wireless lighting, Sonos music, Watch Man entry gate, Google doorbell, and ADT Security
-California Closets Design
-Camera for heightened security
-Automated irrigation throughout
-Beautifully designed custom waterfall with “bridge” located in the shade garden
-Gated and fully fenced
-Pedestrian gate for ease of access
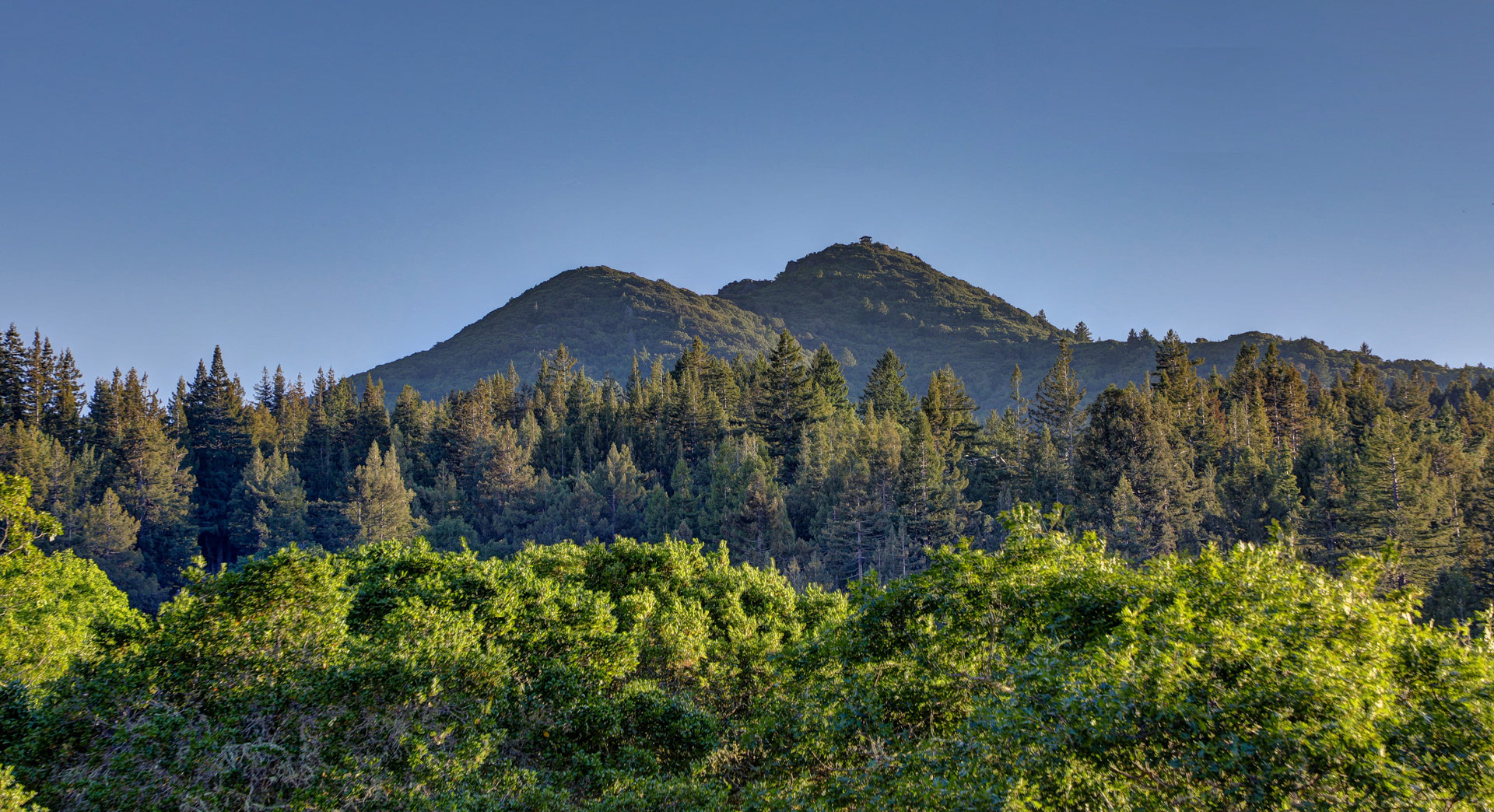
About Kentfield
Because the town of Kentfield is unincorporated, it is governed by the Marin County Board of Supervisors, who are known to pay close attention to the…
Explore Kentfield
