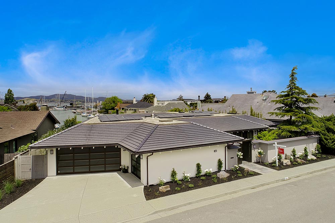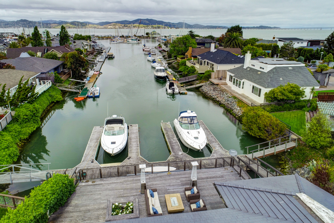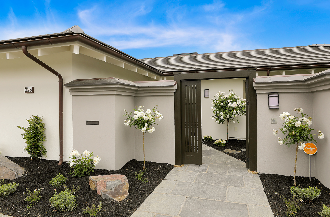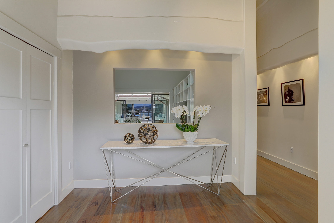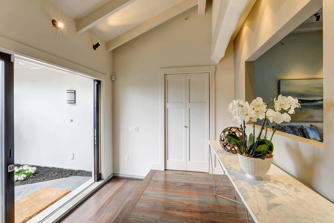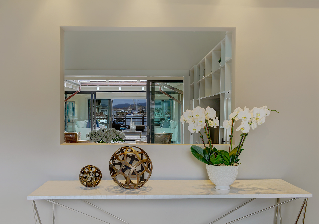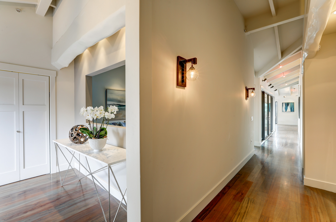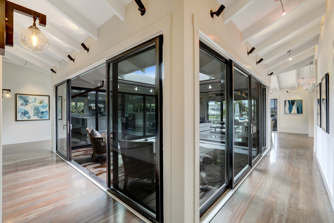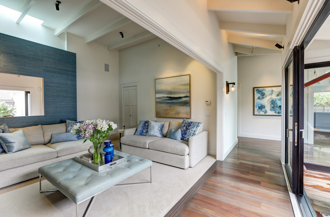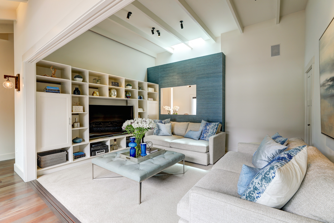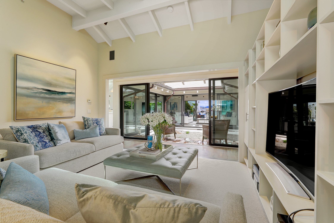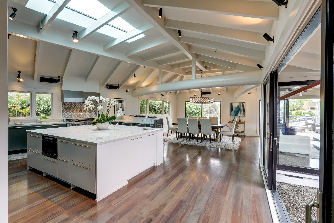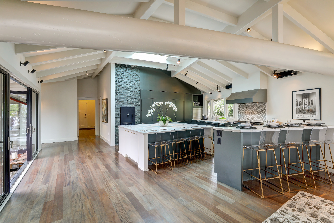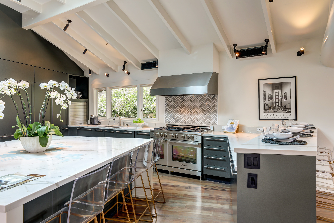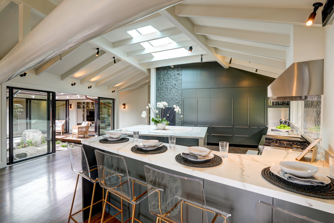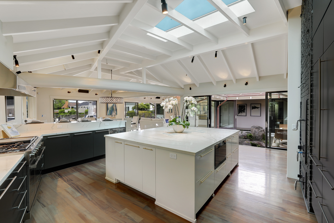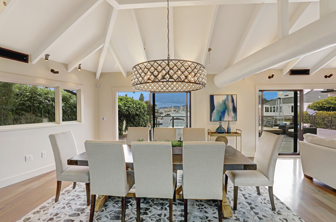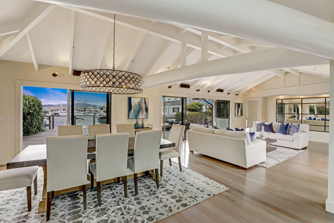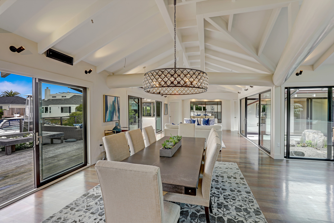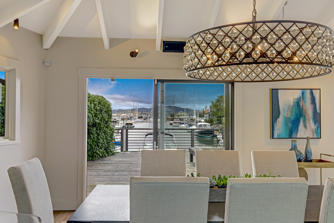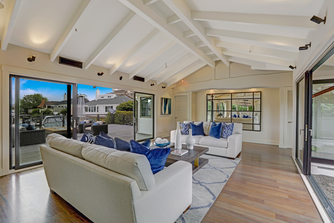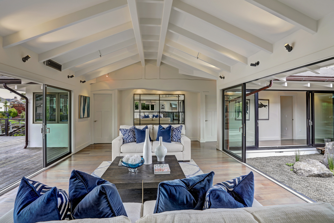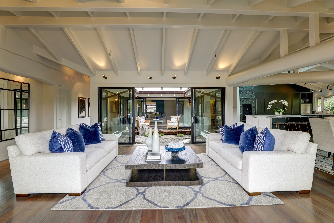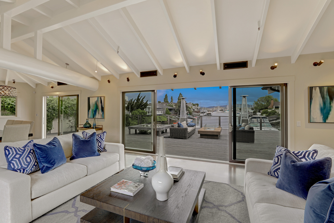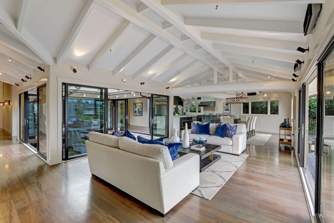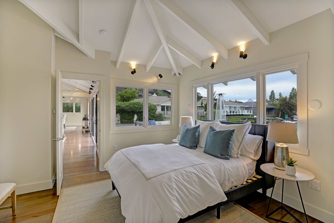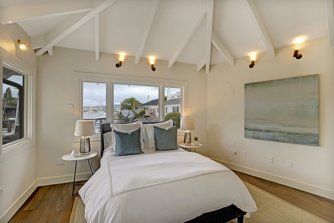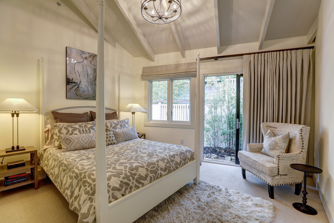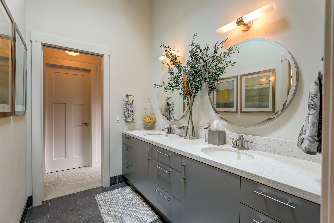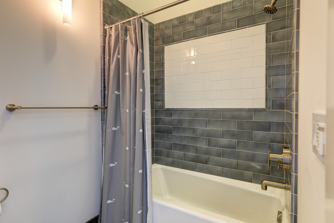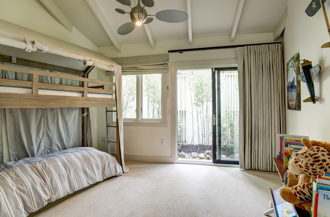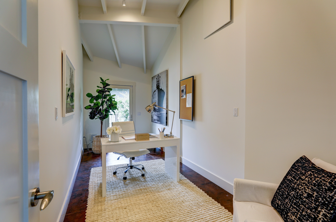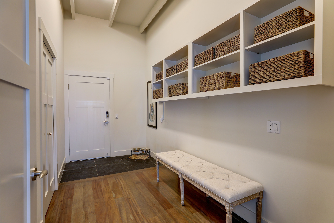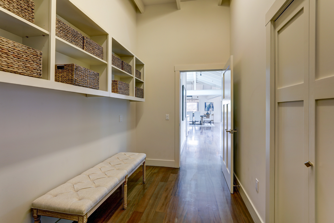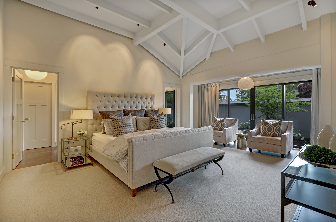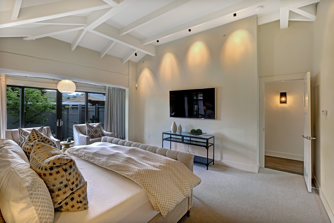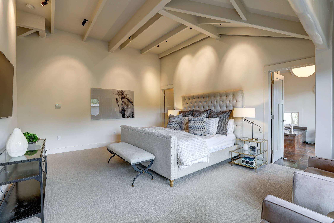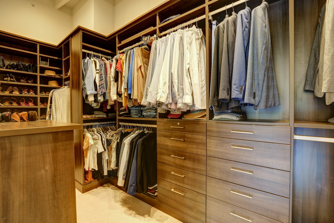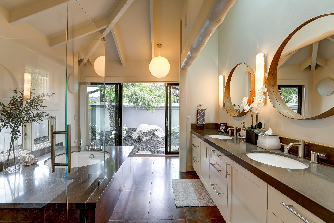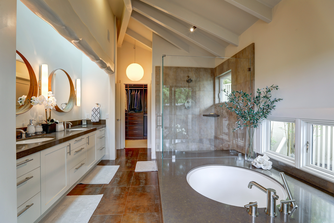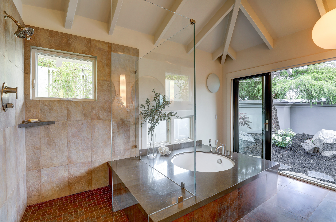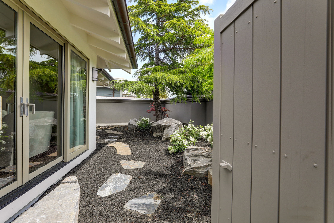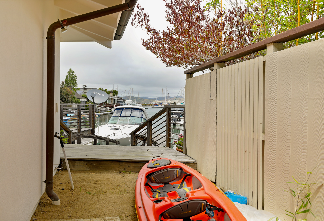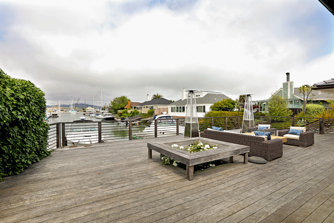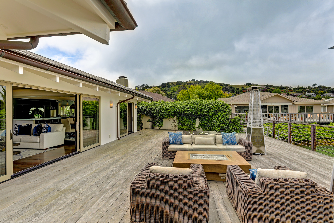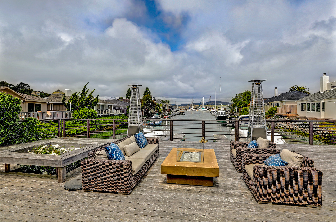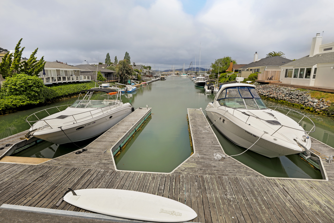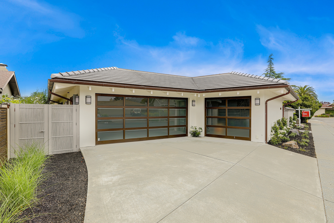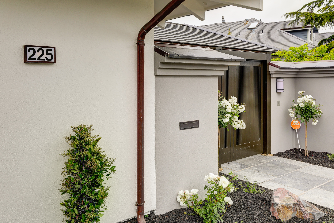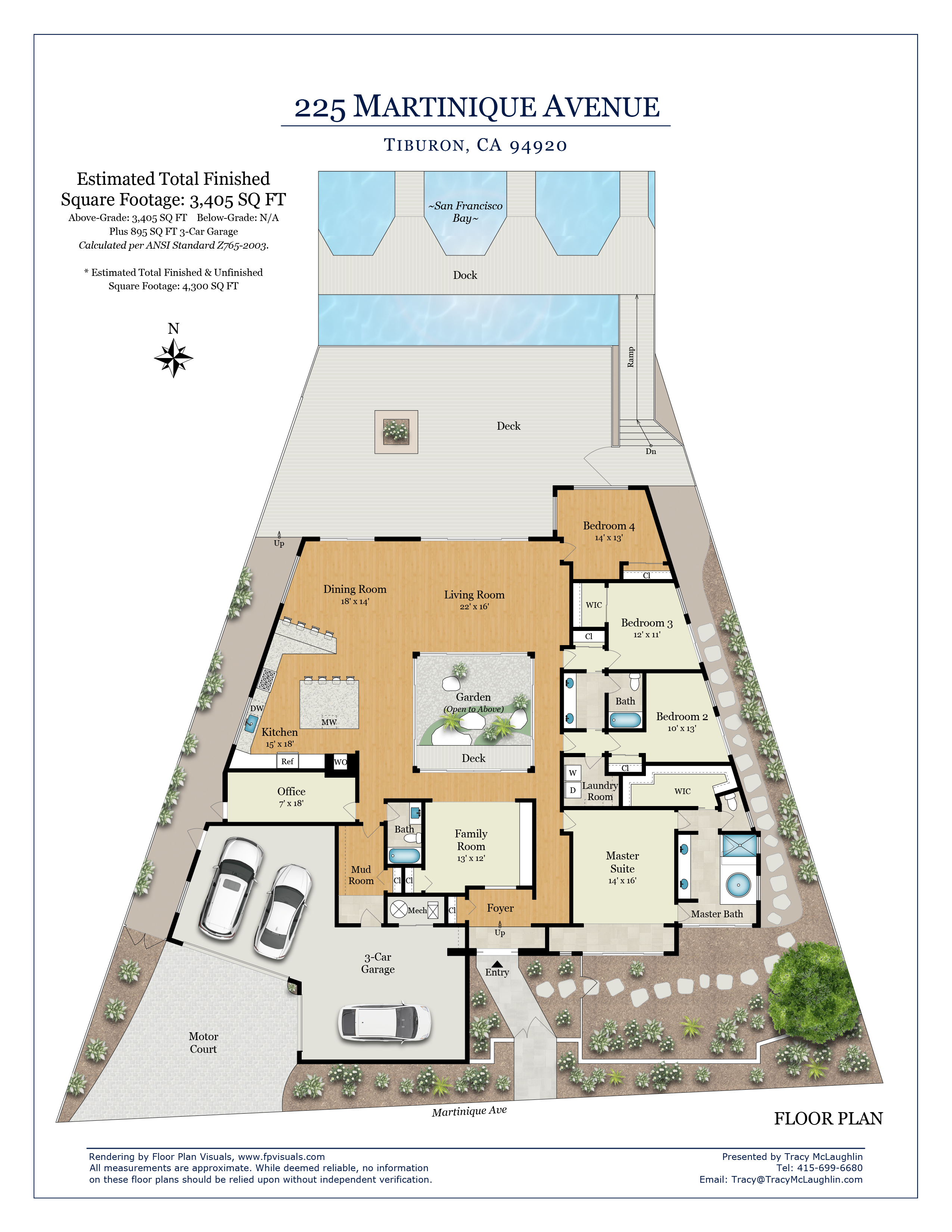
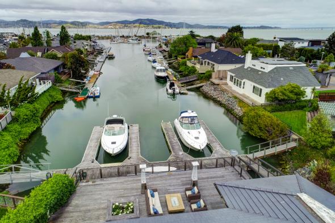
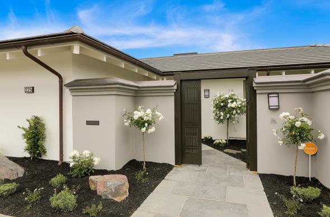
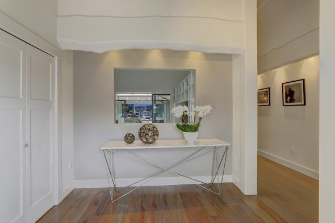
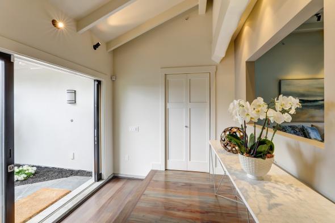
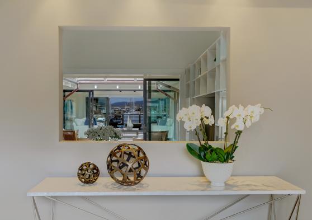
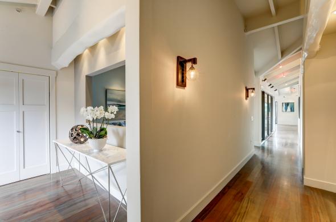
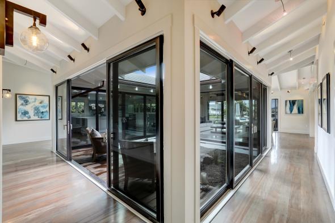
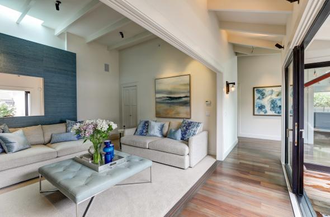
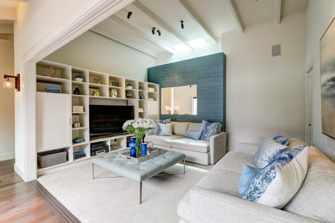
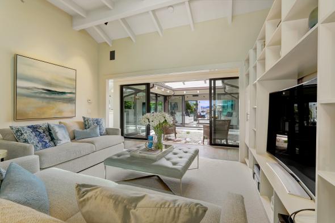
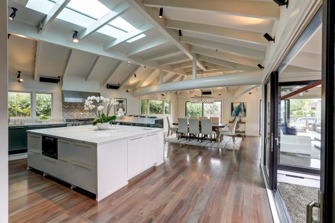
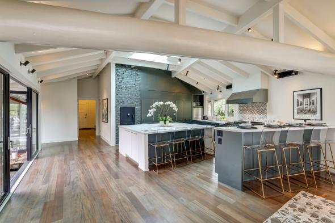
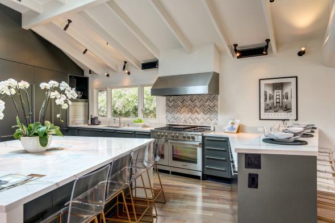
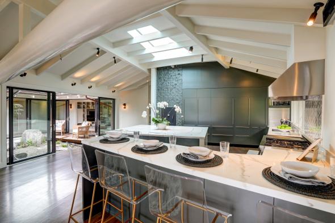
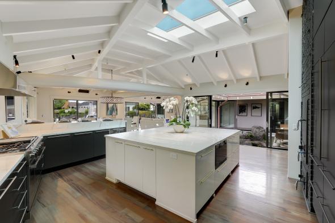
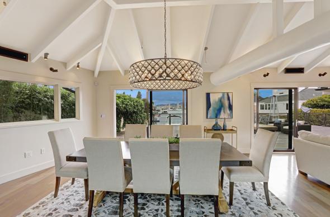
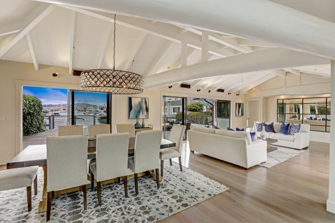
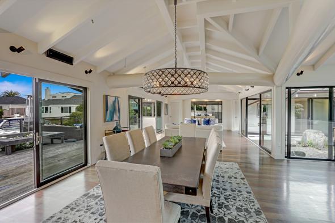
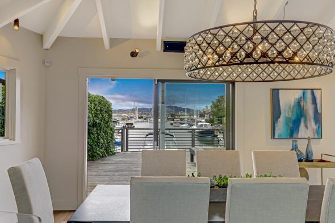
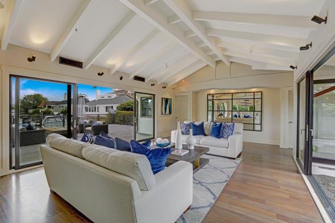
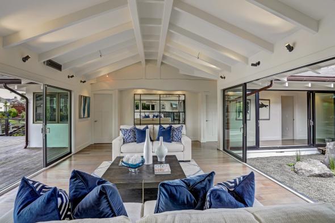
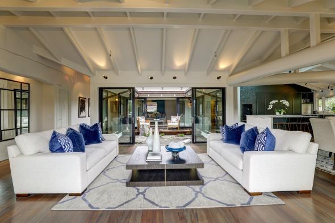
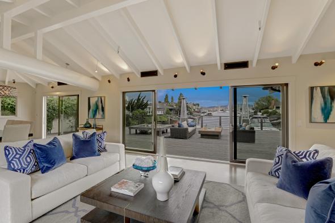
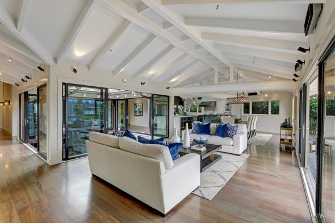
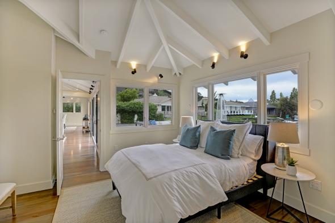
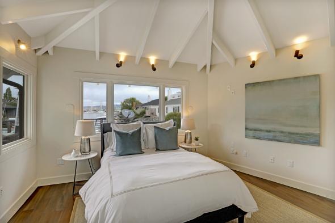
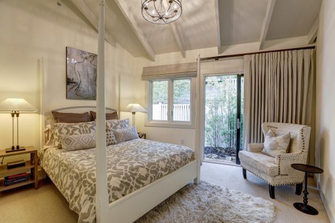
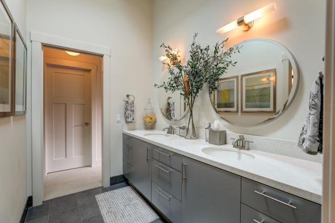
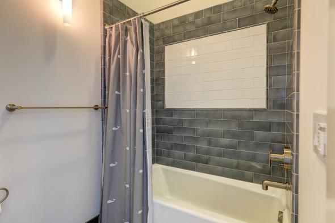
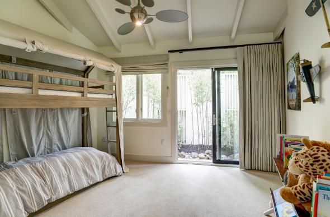
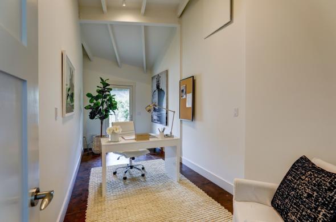
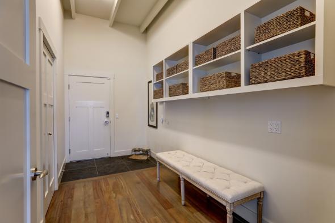
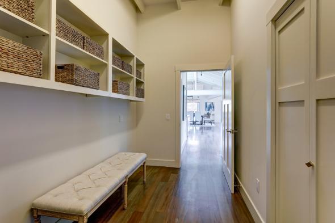

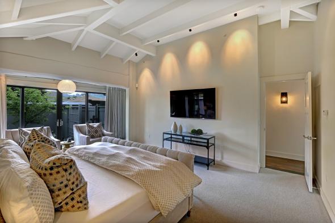
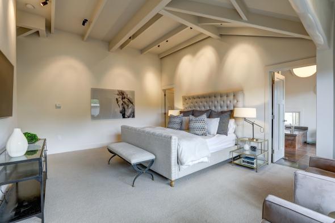
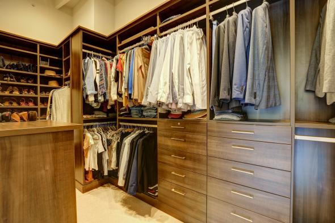


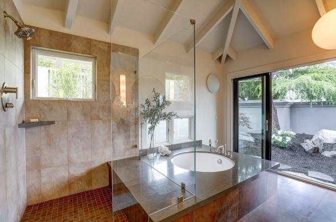

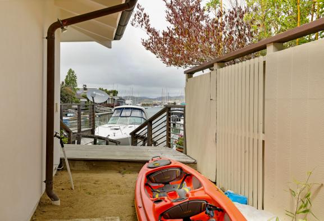
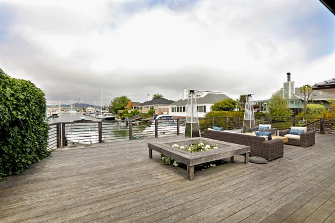
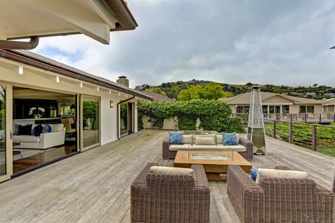
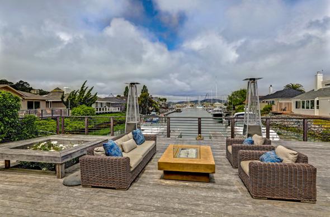
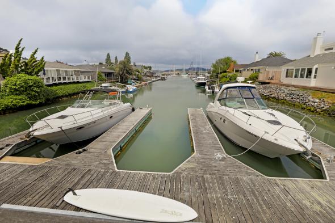
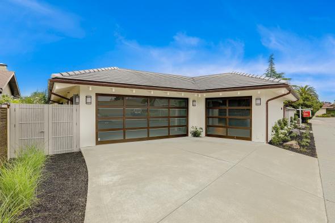

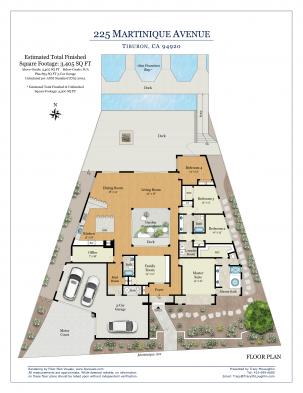
225 Martinique Avenue, Tiburon
$3,295,000
This outstanding +- 3,405 square foot “ground up” residence was completed as new construction in 2009, with more recent updating throughout. Designed by renowned architect Alfred Klyce, no detail has been spared in the handcrafted creation of a true residential work of art. Soaring ceilings, an open versatile floor plan, tall walls of glass that bring the outdoors in, and high-end, timeless designer finishes are seamlessly blended together. All public and most private rooms open to the outside. The one level residence is designed around a four-sided open-air atrium that is easily converted to an outdoor dining or living space if desired. The heart of the home is a magazine worthy grand scale great room that combines the beautifully designed high-end, designer kitchen, living, and dining areas with glass doors that open to the huge deck and water/marina. The 4 bedroom, 3 full bathroom residence is designed to host both large events as well as smaller, more intimate affairs. Perfectly site placed on a completely level +-1/4-acre waterfront property that is west facing, the beautifully designed outdoor living spaces include a private meditation garden, side yard with paddleboard/kayak storage (or dog run), huge deck, dock, and private slip for your own motorized boat. The residence enjoys easy access to a myriad of outdoor recreational opportunities including direct paddle board access to the bay, kayaking, boating, and hiking/biking at nearby Ring Mountain. Located in one of Tiburon’s most desirable neighborhoods which plays host to year-round parties and events for children and families, as well as the Tiburon Yacht Club (tyc.org), the residence also enjoys a very quick commute to Marin Montessori School, Marin Country Day School, and Highway 101. Located in the coveted K-8th grade Reed School District with bus access nearby.
Public Wing
- Large, formal foyer with cut out wall view to the water/marina
- Incredible chef’s kitchen offers high-end appliances, huge center island with bar counter seating for 4 people, additional peninsula with bar counter seating for an additional 4 people, two dishwashers, additional 4 freezer/refrigerated drawer pull cabinets, wood burning pizza oven from Italy, ample storage throughout, and appliance garage
- Beautifully appointed dining area with glass doors that open to the deck and water
- Incredible open family/living room offers high ceilings and glass doors that open on both sides to the atrium and dock
- Secondary family room offers high ceilings, extensive built-ins, ample storage, and overlooks the atrium
- Chic, full bathroom (shower over the tub) offers glass tilework, skylight, and custom vanity
- Large home office with private door that opens to the outside; could also be a gym or yoga room
- Huge mud room adjacent to the garage
Residential Wing
- Lovely bedroom with high ceilings overlooks the deck and marina/water
- Second bedroom in this wing offers high ceilings, a custom-built closet, and glass doors that open to the side yard and gardens
- Jack and Jill bathroom offers high-end tilework, large double vanity with Quartz counter, ample storage, stone floors, and a shower over the tub with beautiful tile work
- Large laundry room with ample storage
- Third bedroom in this wing offers high ceilings, custom built closet, and glass doors that open to the side yard and gardens
- Hotel like master suite includes high ceilings, glass doors that open to the private front yard and gardens, and a huge walk-in closet with California Closet custom built-ins
- Stylish, chic master bathroom includes a private toilet closet, large walk-in shower, custom mirrors and lighting, Quartz double vanity with ample storage, circular Japanese soaking tub, and radiant heat floors
Additional Features
- One of only four homes in Paradise Cay that is on bedrock
- Tigerwood hardwood flooring recently re-stained
- Trespa Meteon custom cabinets in kitchen
- Built-in speakers for Sonos or other
- 3 car garage with additional storage; two off street spaces; ample on street parking
- Private boat slip with 11.5’ wide by 34’ long dock; boat slip can rent for up to $800 per month
- Solar panels for very low PG&E bills
- Custom window treatments
- Handmade front door by Hiroshi Sakaguchi of Ki Arts
- Ceramic roof tiles imported from Japan
- Extensive use of skylights throughout
- Updated lighting throughout
- Fire sprinklers
- Radiant heat throughout: zones include master bedroom; master bathroom; both guest rooms; 4th bedroom; living room; and family room
- Ample storage throughout

About Tiburon
What is now the Tiburon peninsula was, in the beginning, home to at least fifty Indian villages. Shell mounds, petroglyphs on the rock face of Ring…
Explore Tiburon
