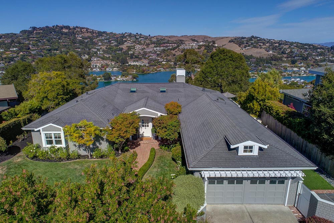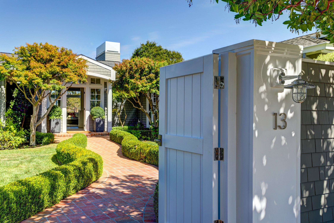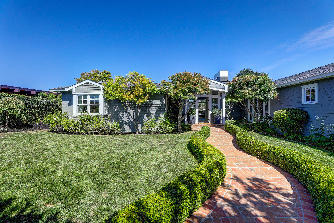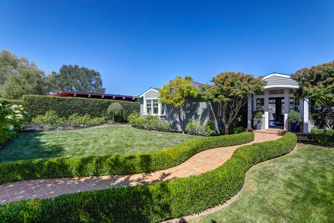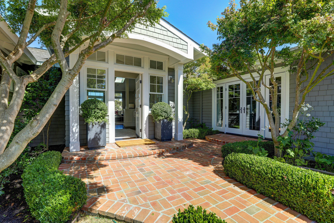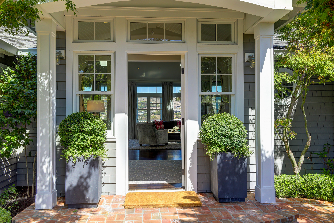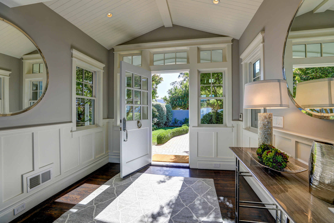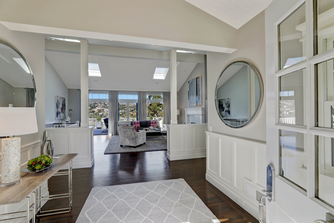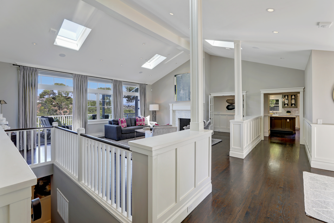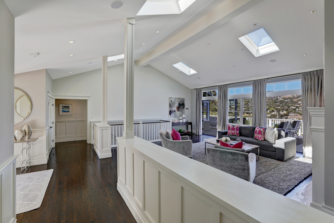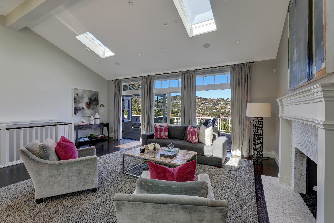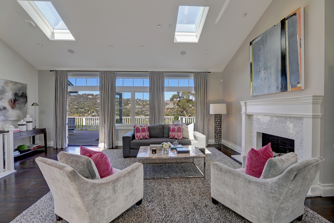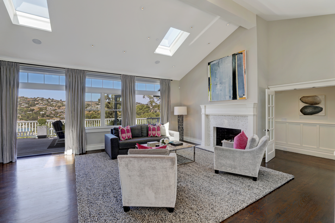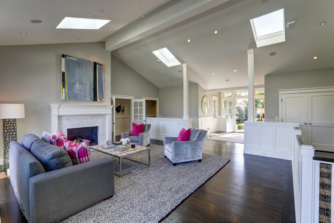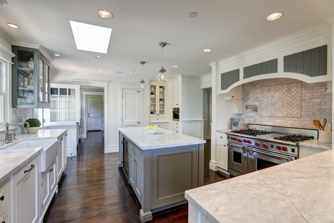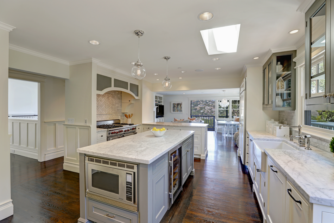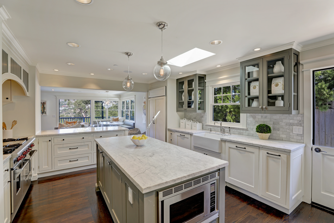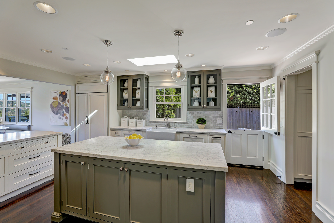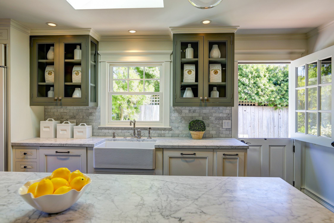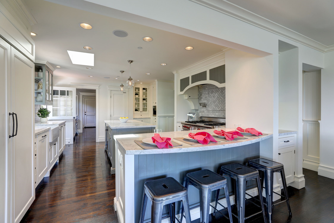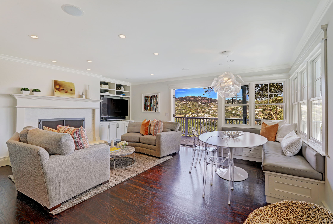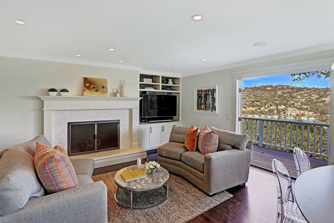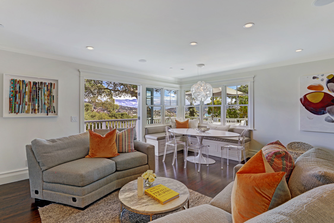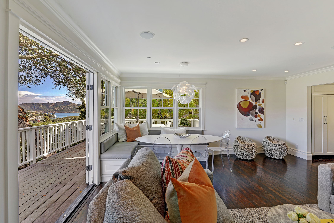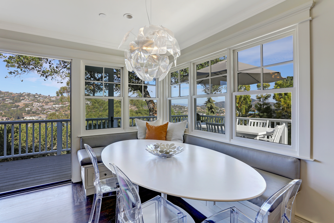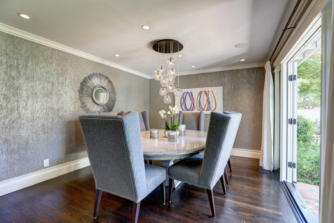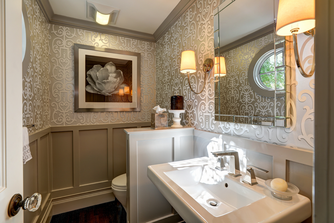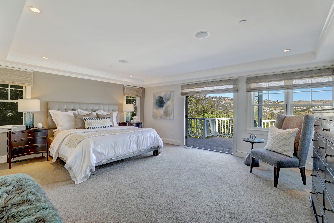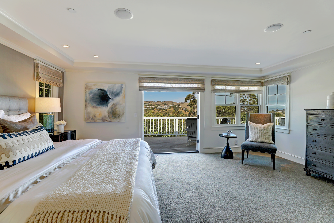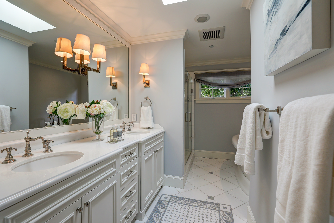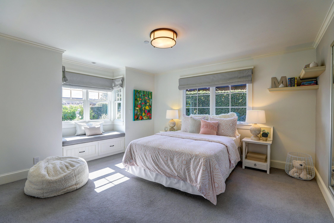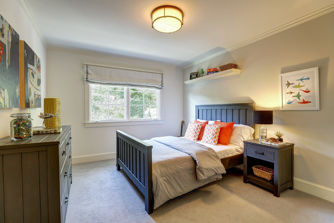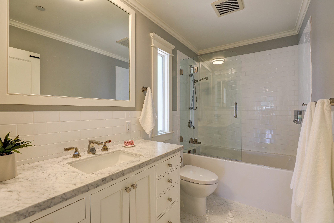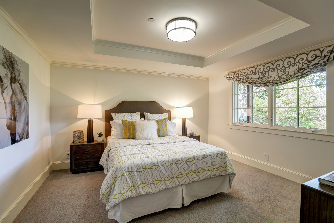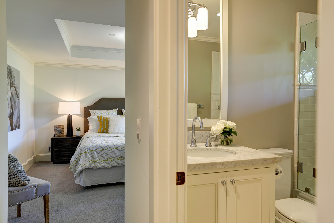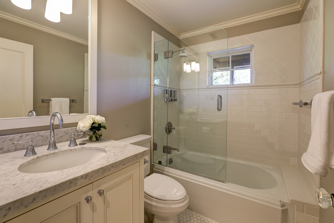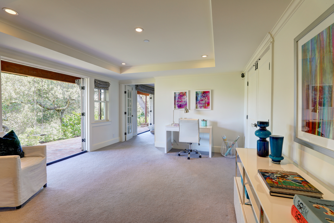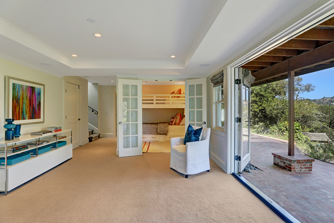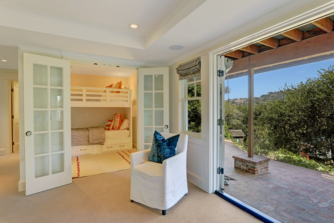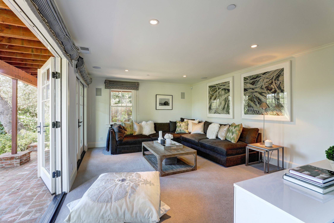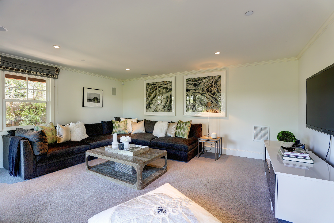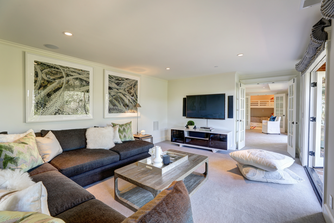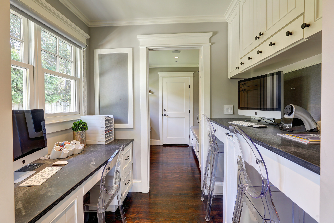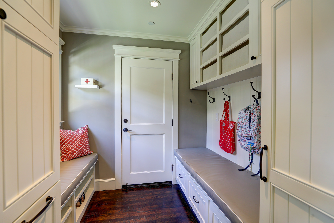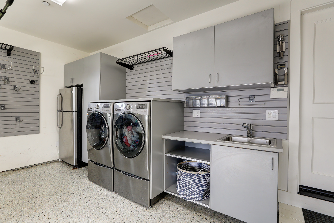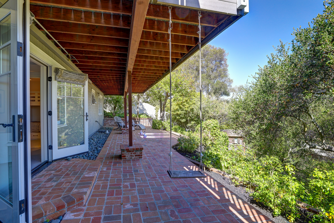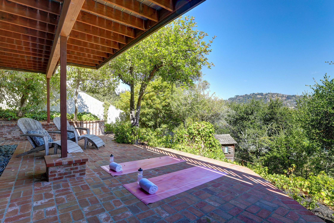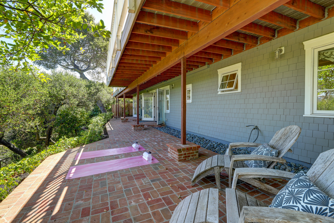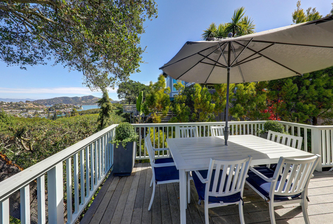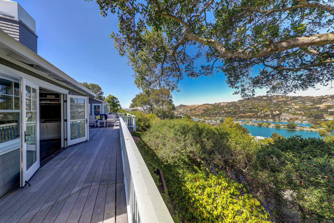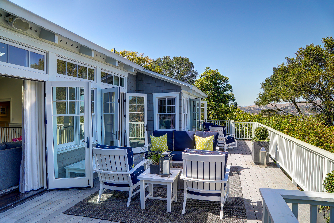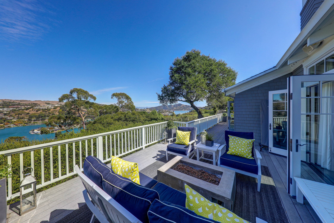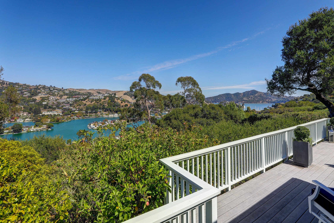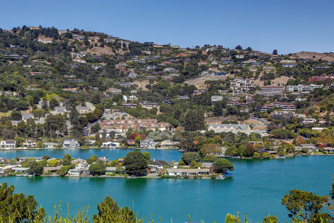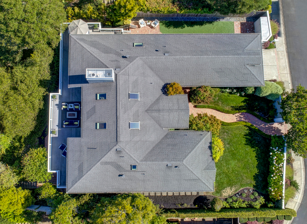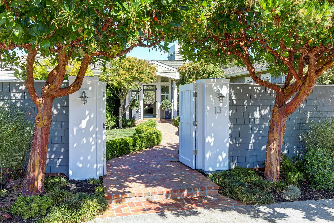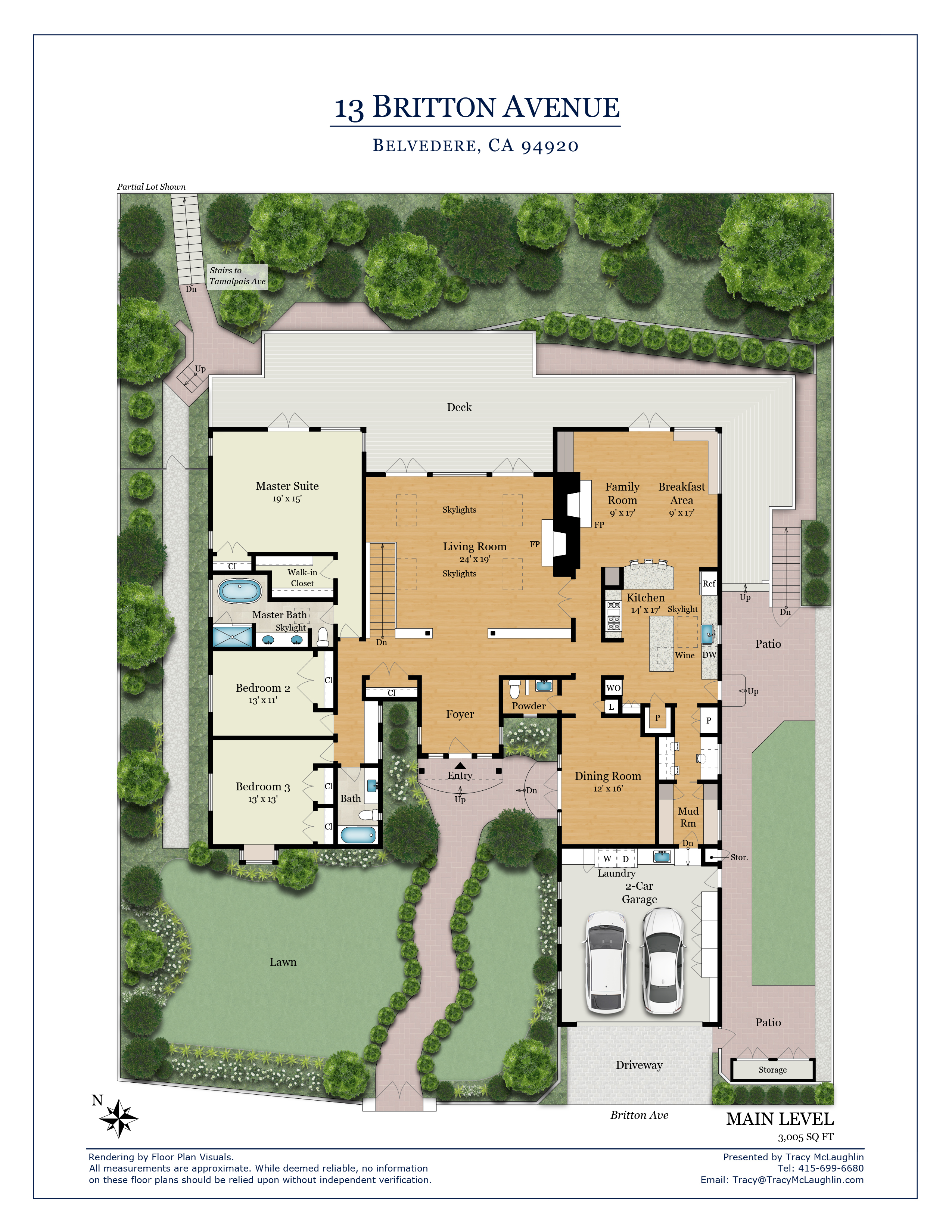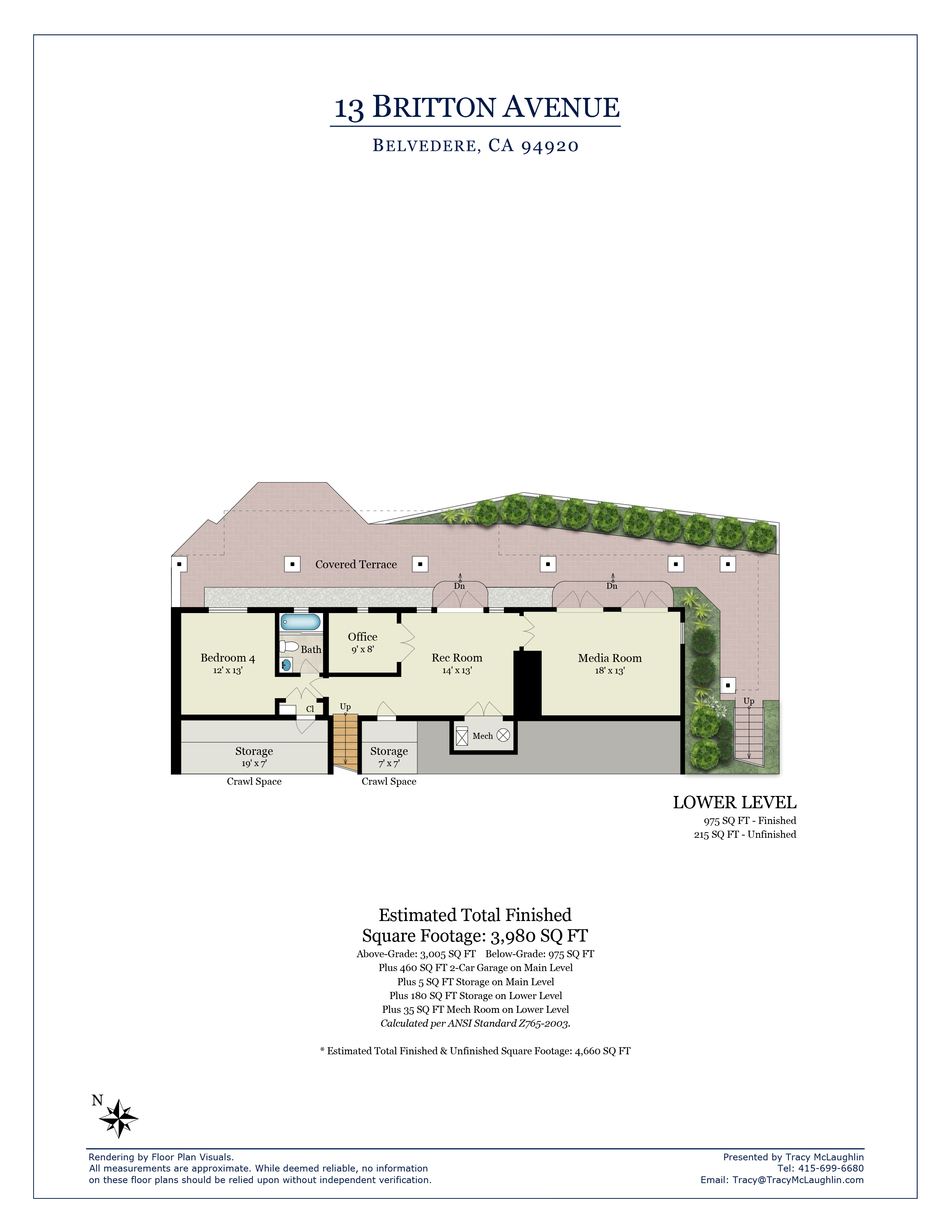
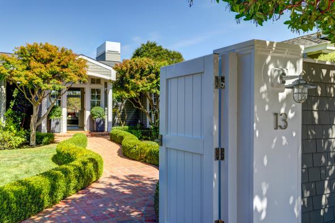
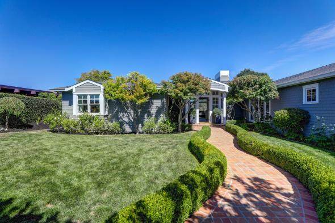
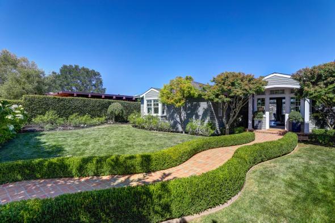
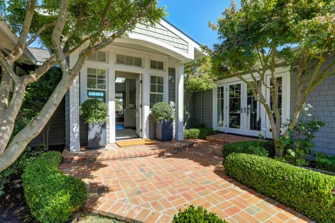
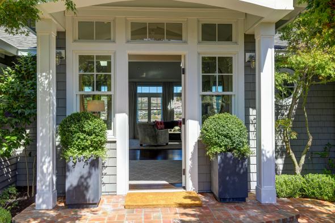
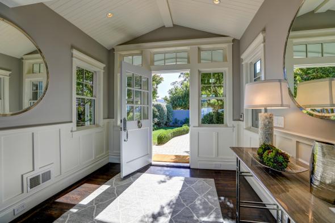
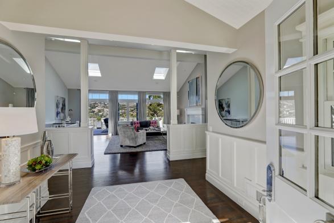
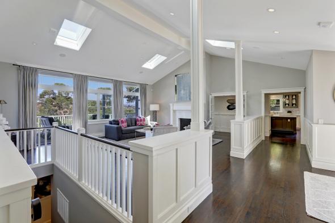
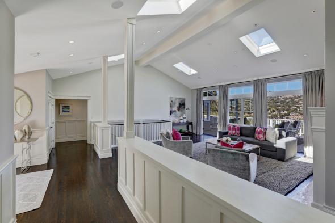
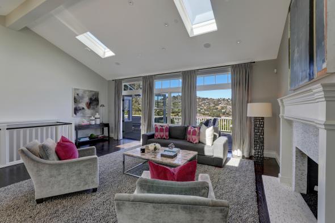
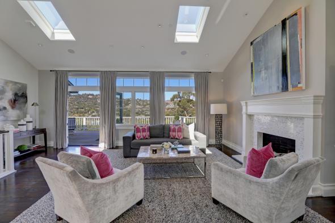
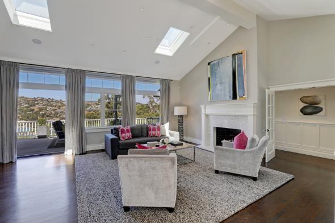
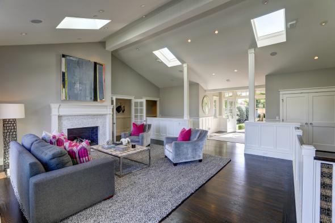
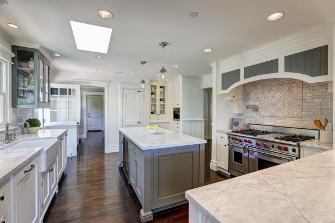
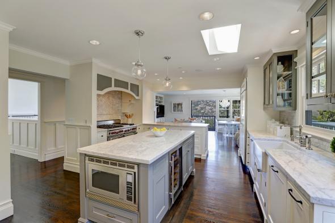
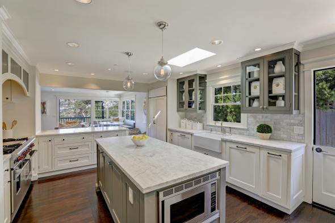
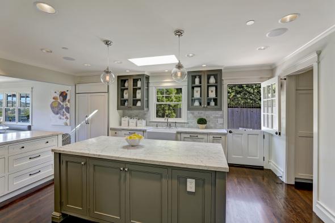
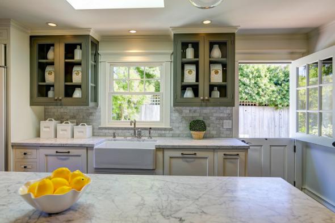
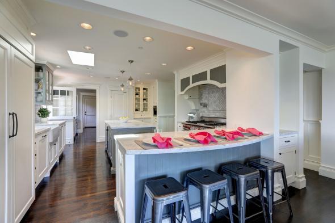
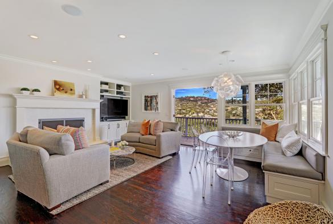
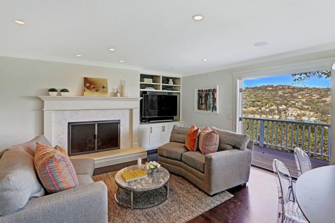
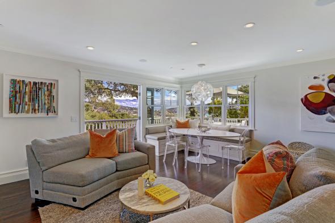
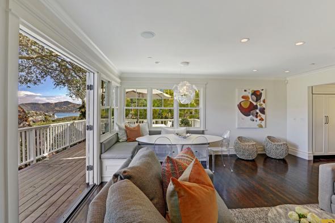
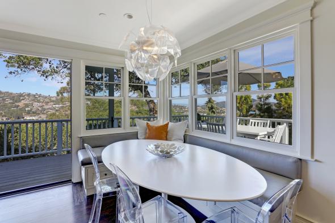
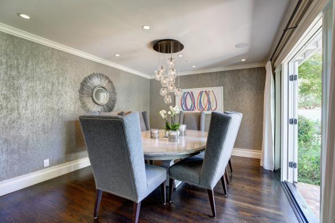
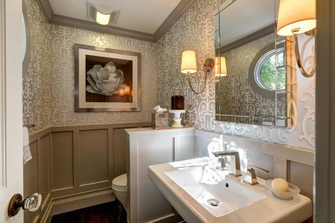
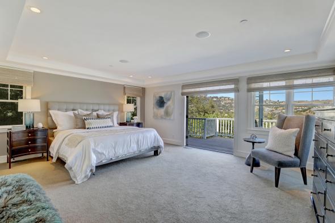
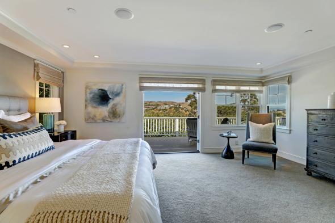
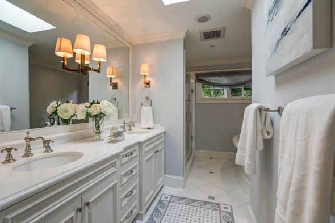
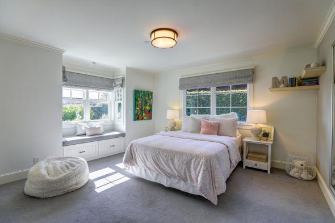
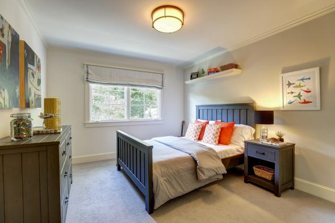
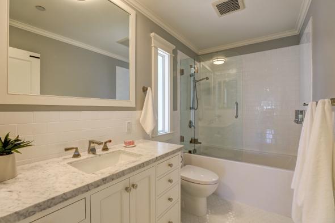

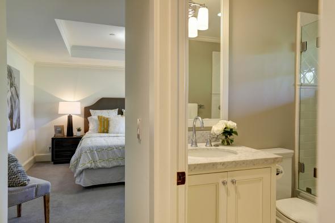
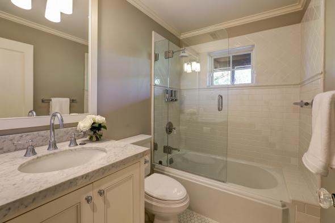
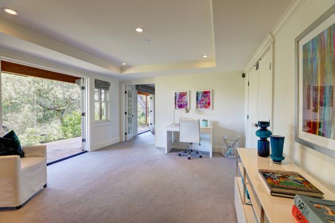
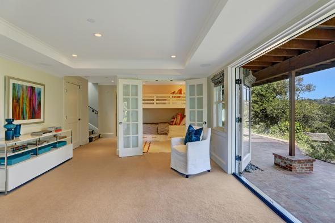
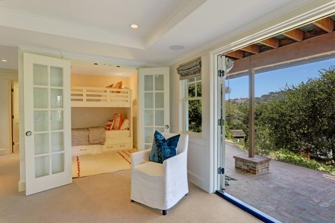
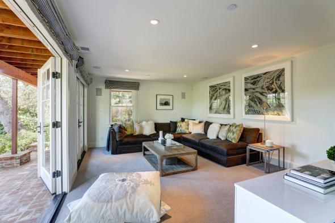
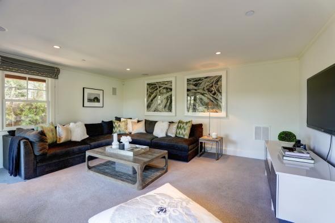
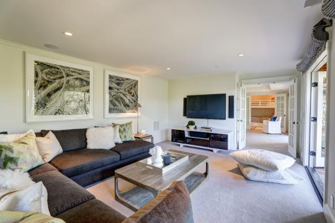
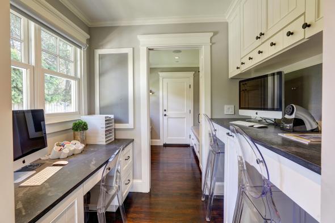
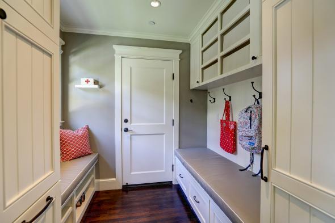
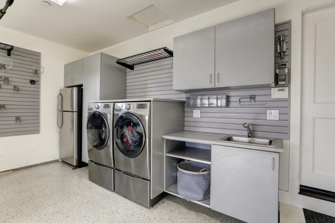
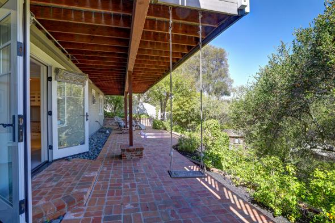
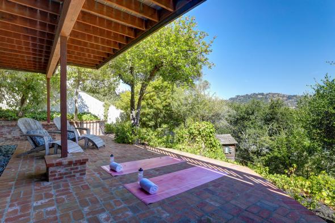
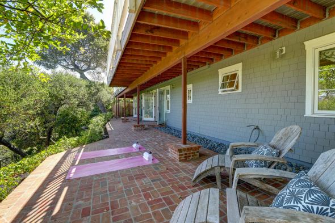
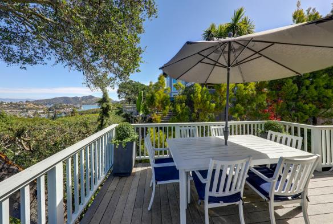
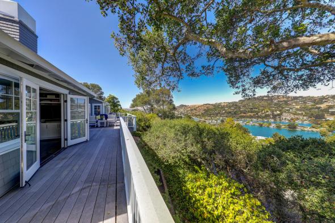
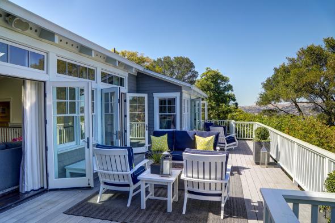
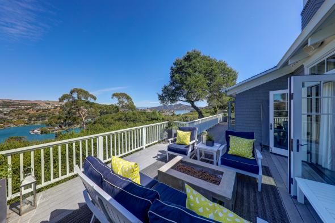
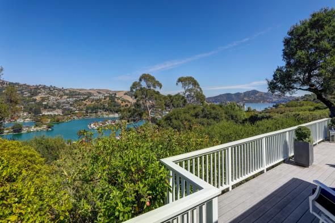
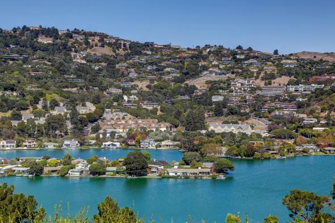
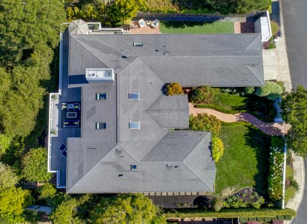
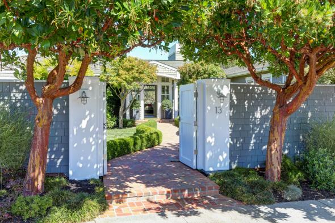
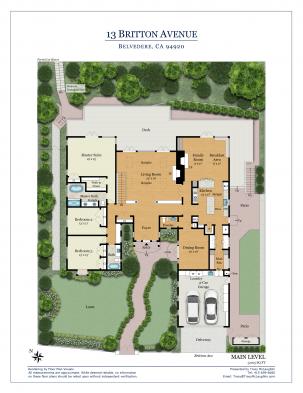
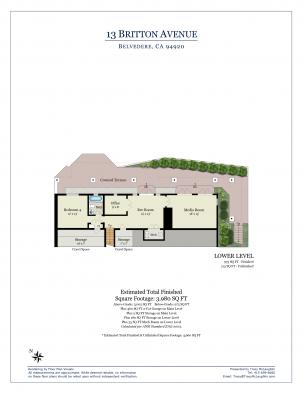
13 Britton Avenue, Belvedere
$4,495,000
Reminiscent of the great estates of Nantucket, this extraordinary shingle style residence offers an unparalleled blending of high-end, bespoke, designer finishes, and a fabulous family floor plan. Designed by one of Marin’s pre-eminent design teams, the home’s main living spaces are defined by soaring ceilings, all day light, and an open floor plan. Milled woodwork, fine moldings, the extensive use of white marble finishes, custom wall coverings, and chic lighting define the +- 3,980 square foot home. Sweeping views of the Belvedere lagoon, Belvedere Cove, bay, Angel Island, Corinthian Island, and hills of Tiburon are enjoyed from the home’s main level. The ideal floor plan includes a master suite and two additional bedrooms on the main level, ideal if someone wants one level living. Two additional bedrooms are located downstairs. The five bedroom, three and a half bathroom residence is perfectly site placed on a mostly level, very private +-3/10ths of an acre, and enjoys multiple level outdoor living spaces including a huge wrap around deck, ideal for entertaining, large, lower level brick terrace, sweeping level lawns, and playhouse. Gated and very private, the east coast style residence is located at the end of a completely level and very quiet cul-de-sac, on one of the island’s most desirable streets where homes rarely become available for sale. Located in the award winning K-8th grade Reed School District.
Main Level
- Dramatic, large, formal foyer offers glass door with sidelights, a milled woodwork ceiling, and wainscot walls
- Magazine worthy living room offers soaring ceilings with two sets of glass doors that open to the exterior deck, four skylights, wood burning fireplace with Calacatta mini brick tile surround, and glass doors that lead to the kitchen/family room
- All white designer marble kitchen offers a huge center island, walk-in pantry, high-end stainless appliances, built-in Miele coffee maker, wine refrigerator, two dishwashers, large peninsula with bar counter seating for up to four people, ample storage, skylight, and glass doors that open to the side yard
- Adjacent three person desk/work area, ideal workspace or for doing homework
- Mud room, conveniently located off of the garage, has “backpack hooks” and ample storage
- Adjacent family/great room offers extensive built-ins, a large eat-in space with built-in bench seating, designer fireplace, and glass doors that open directly to large exterior deck. Sweeping water views are enjoyed from the great room
- Designer Showcase powder room offers wainscot walls, pedestal sink, and custom wall covering and fixtures
- Designed for grand scale entertaining, the formal dining room offers renowned lighting designer John Pomp (www.JohnPomp.com) light fixture, dish storage closet, custom designer wallcovering, and glass doors that open to the level front yard and gardens
Residential Quarters: Upper Level
- Hotel like master suite offers a coved ceiling, glass doors that open to the exterior deck, a large, custom built and designed walk-in closet, and second closet with custom built-ins; Lovely lagoon views are enjoyed from the master suite
- Fabulous master bathroom includes a double vanity with all white marble slab, custom tile inset, chic lighting, a skylight, stand-alone tub, and large walk-in shower with mosaic tile design
- Second bedroom on this level offers a custom built closet
- Third bedroom on this level is large and offers two custom built closets, a window seat with built-in storage, and overlooks the front yard and gardens
Lower Level
- Fabulous grand scale secondary family room offers two sets of glass doors that open to the lower brick terrace
- Large bedroom offers separate bunk sleeping quarters with glass doors and a large adjacent play area ideal for doing homework or having friends over
- Second bedroom on this level offers a custom built closet and en-suite Carrera marble bathroom with custom vanity and white subway tile design
Additional Features
- Nest System
- Gated pedestrian entry
- Security system
- Stereo surround sound; built-in speakers
- Fire sprinklers
- Ample storage throughout
- Two car attached garage; off street parking for two additional cars
- Ample on street parking
- Extensive use of skylights throughout
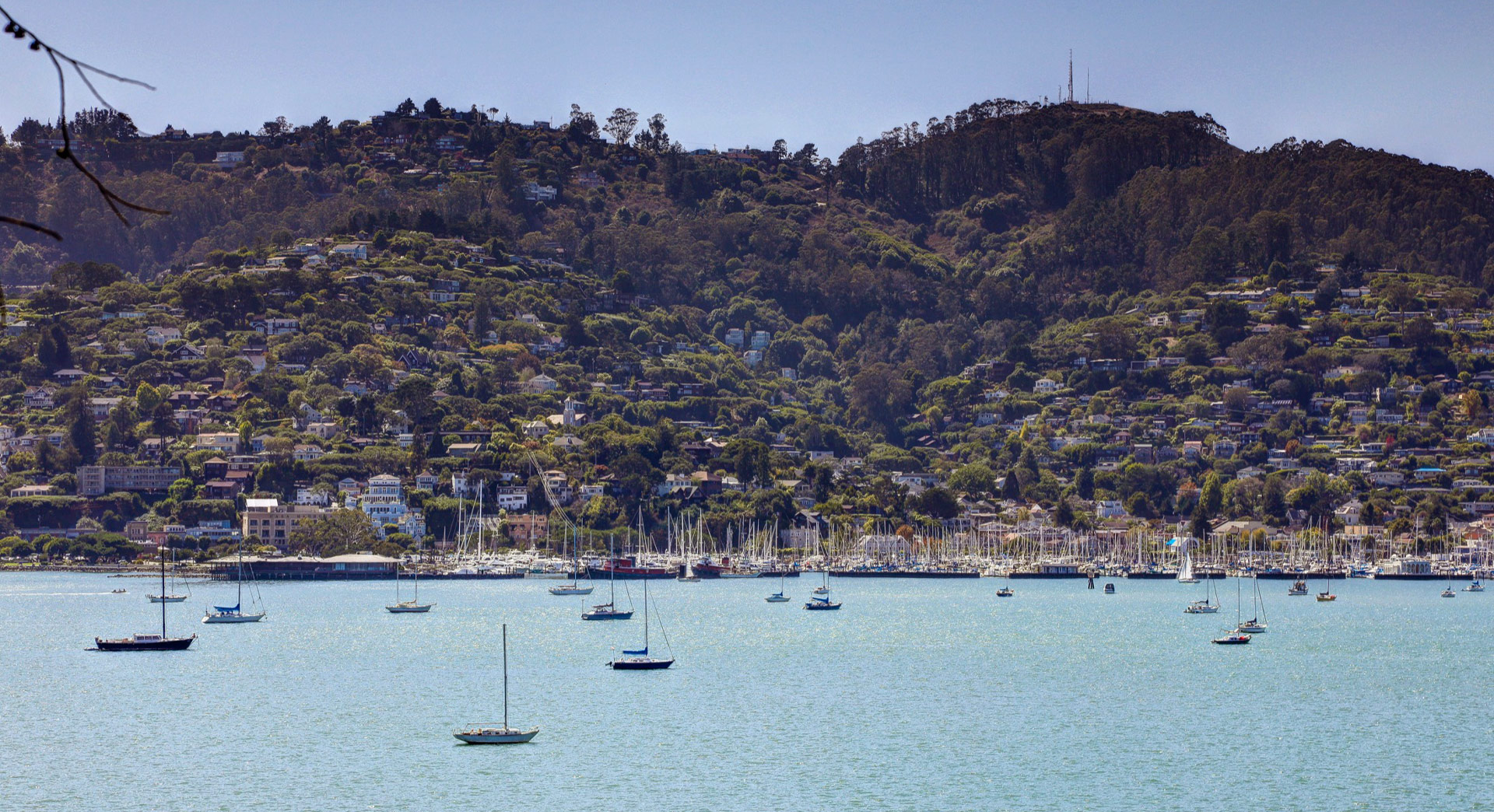
About Belvedere
Surrounded on three sides by San Francisco Bay, Belvedere consists of two islands -- the larger being Belvedere Island, the smaller being Corinthian…
Explore Belvedere
