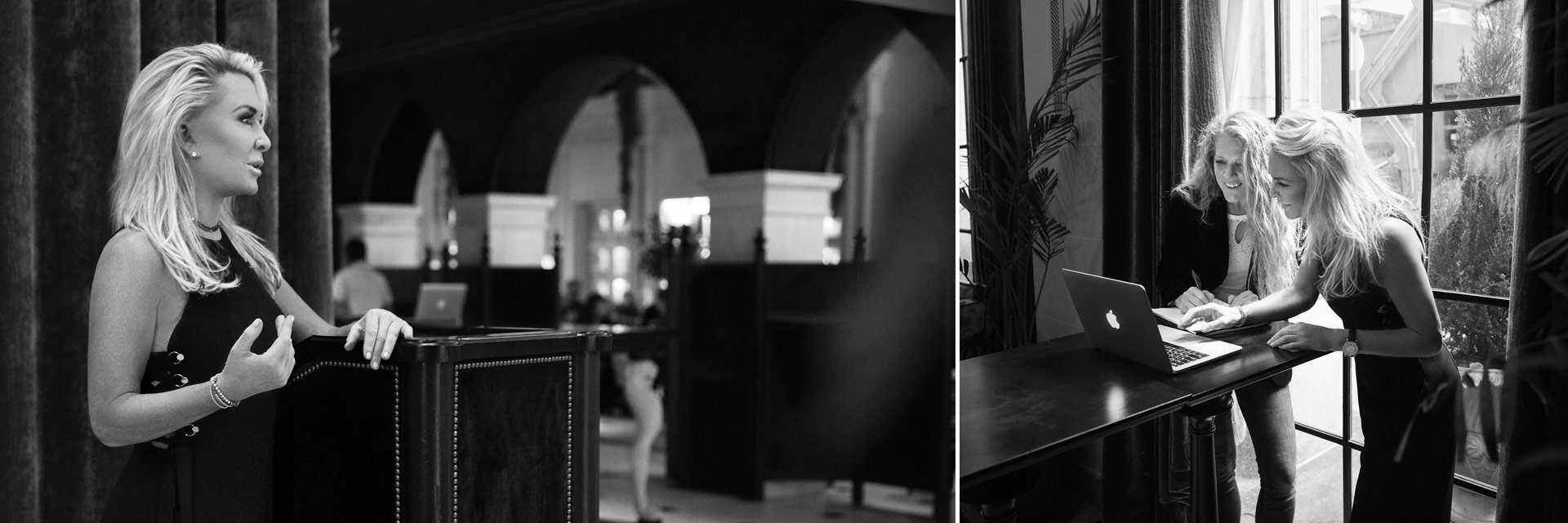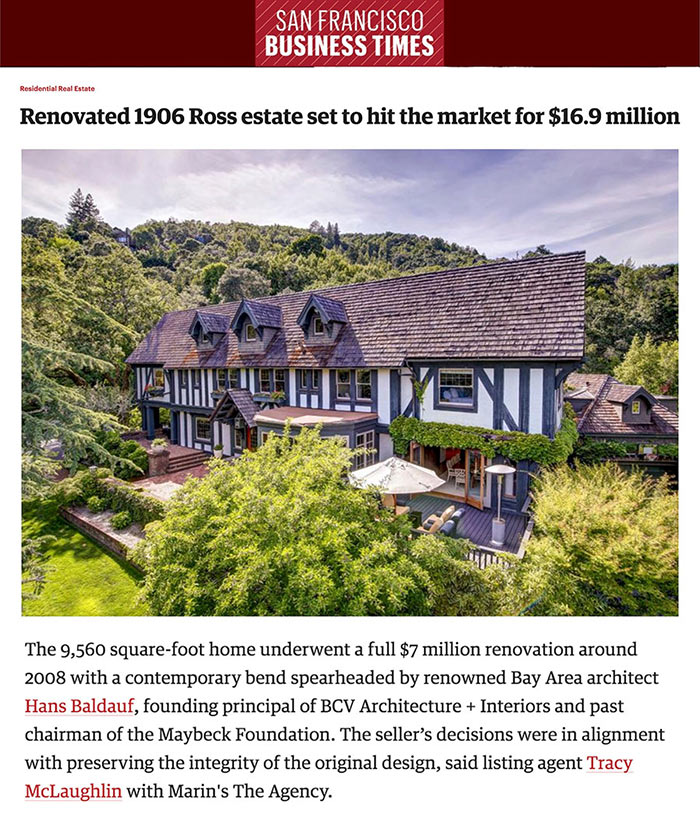

Renovated 1906 Ross estate set to hit the market for $16.9 million

Tucked away in the tree-studded hills in Marin County lies a century-old estate with architectural pedigree set to hit the market next week.
Completed in 1906 by lead architect John White of the award-winning Bernard Maybeck firm, the 6 bedroom, 4 full and 3 half bathroom compound at 37 Upper Rd. in the community of Ross is expected to list for $16.995 million.
The 9,560 square-foot home underwent a full $7 million renovation around 2008 with a contemporary bend spearheaded by renowned Bay Area architect Hans Baldauf, founding principal of BCV Architecture + Interiors and past chairman of the Maybeck Foundation. The seller’s decisions were in alignment with preserving the integrity of the original design, said listing agent Tracy McLaughlin with Marin's The Agency.
"They also did a lot of electronic/AV upgrading — all of the conveniences of today’s technology with preserved architectural legacy," McLaughlin told the Business Times. "Very few people get this 'right' and the current sellers did."
Bernard Maybeck was an architect in the Arts and Crafts Movement of the early 20th century and was an instructor at University of California, Berkeley. Most of his major buildings were in the Bay Area. John White achieved success building estate homes and some his works have become Bay Area landmarks or landed on the National Register of Historic Places.
The heart of the home is a great room that opens directly to the grounds and outdoor entertaining areas. In addition to the large great room, there are two additional family rooms. Designed for entertaining and family gatherings, most of the home’s main rooms open to outdoor living spaces, as the residence has previously played host to many large community events.
The library/music room includes Maybeck’s original pebble stone tile wood-burning fireplace, redwood wall paneling and glass doors opening to the brick portico. The chef’s kitchen incorporates marble slabs, stainless appliances, a center island with bar/counter seating, large walk-in pantry, built-in desk, and large dining area with built-in banquette seating. The kitchen also opens directly to the pool and outdoor entertaining areas.
The master suite overlooks the circular pool and offers the new owners a large sitting area, two custom built walk-in closets, and a home gym, which also overlooks the pool. The home also has a 4-car garage and a pool house with 190-square-foot changing room. The house also comes with embedded technology such as solar heat for the pool, a Sonos sound system with keypads, a Lutron lighting system and a full security system.
And don’t forget the walk-in custom wine cellar with extensive storage capacity. This is the North Bay, after all.
Click through the slideshow above to tour 37 Upper Rd. in Ross.