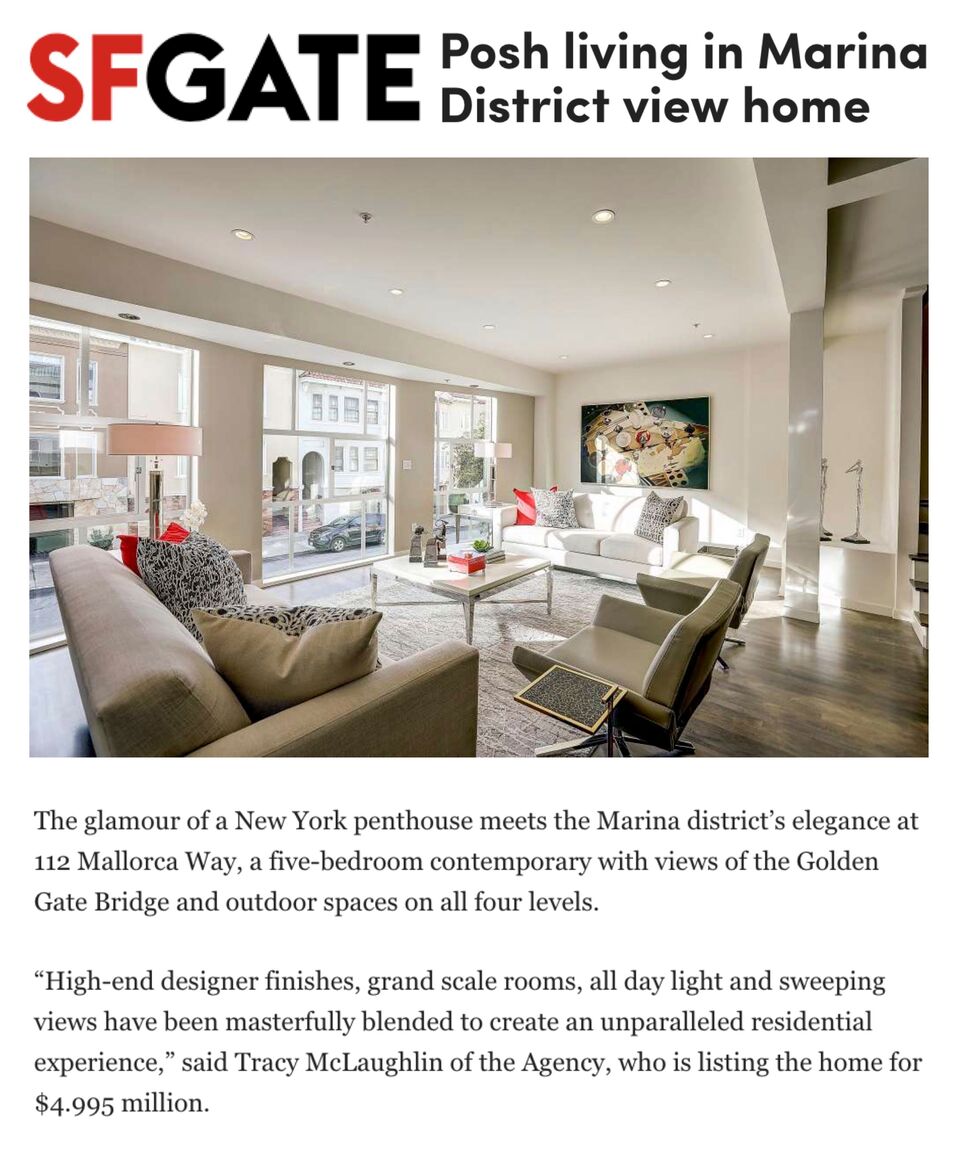

Posh living in Marina District view home

The glamour of a New York penthouse meets the Marina district’s elegance at 112 Mallorca Way, a five-bedroom contemporary with views of the Golden Gate Bridge and outdoor spaces on all four levels.
“High-end designer finishes, grand scale rooms, all day light and sweeping views have been masterfully blended to create an unparalleled residential experience,” said Tracy McLaughlin of the Agency, who is listing the home for $4.995 million.
Rebuilt in 2006 and recently renovated, the Marina district residence offers high ceilings, a flowing floor plan and chic finishes throughout. Gold-plated fixtures and designer wallpaper adorn a powder room on the main level, while the owner’s suite enjoys a marble bathroom with a two-person shower and jetted tub. A wine refrigerator and built-in Miele coffee maker outfit a chef’s kitchen revolving around a bar island with an integrated cooktop.
The lower level hosts an in-law suite with a full kitchen, a walk-in closet and access to a landscaped backyard with turf lawn and a pair of wood decks. A bedroom resides on the top level, a floor anchored by a media room with a wet bar and access to a slate terrace looking out at the Golden Gate Bridge and Palace of Fine Arts.
North of Chestnut Street, the home stands temptingly close to a wealth of shopping and dining options. Those searching for outdoor activities need not look far. The Moscone Softball Fields, Marina Green and Fort Mason are but a short jaunt away.
Home to the public rooms and a balcony that descends to the backyard, the second level serves as the heartbeat of the home. The flowing layout positions the chef’s kitchen between a living/dining room and a family room with a casual dining area.
The living room faces Mallorca Way, framing neighborhood views through three segments of floor-to-ceiling windows. Pass through the kitchen equipped with dual ovens, frosted display cabinets and ample counter space to reach a voluminous family room with gallery walls and sliding glass doors that open to a metal balcony.
Ascend the turned staircase to reach the bedroom level, home to a pair of bedrooms and the owner’s suite. Both guest bedrooms connect to balconies peering over the backyard, while the superlative owner’s suite enjoys a walk-in closet with custom built-ins.
Listing agent: Tracy McLaughlin, the Agency, 415-699-6680, tracy@tracymclaughlin.com.