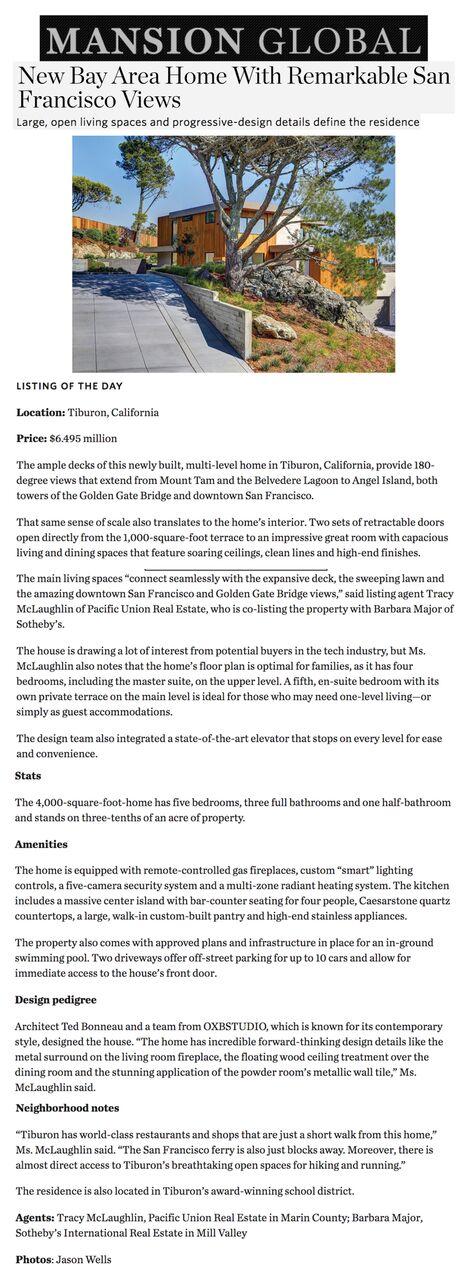

New Bay Area Home With Remarkable San Francisco Views

LISTING OF THE DAY
Location: Tiburon, California
Price: $6.495 million
The ample decks of this newly built, multi-level home in Tiburon, California, provide 180-degree views that extend from Mount Tam and the Belvedere Lagoon to Angel Island, both towers of the Golden Gate Bridge and downtown San Francisco.
That same sense of scale also translates to the home’s interior. Two sets of retractable doors open directly from the 1,000-square-foot terrace to an impressive great room with capacious living and dining spaces that feature soaring ceilings, clean lines and high-end finishes.
The main living spaces “connect seamlessly with the expansive deck, the sweeping lawn and the amazing downtown San Francisco and Golden Gate Bridge views,” said listing agent Tracy McLaughlin of Pacific Union Real Estate, who is co-listing the property with Barbara Major of Sotheby’s.
The house is drawing a lot of interest from potential buyers in the tech industry, but Ms. McLaughlin also notes that the home’s floor plan is optimal for families, as it has four bedrooms, including the master suite, on the upper level. A fifth, en-suite bedroom with its own private terrace on the main level is ideal for those who may need one-level living—or simply as guest accommodations.
The design team also integrated a state-of-the-art elevator that stops on every level for ease and convenience.
MORE: Click to Tour a San Francisco Home with a View of the Golden Gate Bridge
Stats
The 4,000-square-foot-home has five bedrooms, three full bathrooms and one half-bathroom and stands on three-tenths of an acre of property.
Amenities
The home is equipped with remote-controlled gas fireplaces, custom “smart” lighting controls, a five-camera security system and a multi-zone radiant heating system. The kitchen includes a massive center island with bar-counter seating for four people, Caesarstone quartz countertops, a large, walk-in custom-built pantry and high-end stainless appliances.
The property also comes with approved plans and infrastructure in place for an in-ground swimming pool. Two driveways offer off-street parking for up to 10 cars and allow for immediate access to the house’s front door.
Design pedigree
Architect Ted Bonneau and a team from OXBSTUDIO, which is known for its contemporary style, designed the house. “The home has incredible forward-thinking design details like the metal surround on the living room fireplace, the floating wood ceiling treatment over the dining room and the stunning application of the powder room’s metallic wall tile,” Ms. McLaughlin said.
MORE: One of Silicon Valley’s Biggest Properties Asks $30 Million
Neighborhood notes
“Tiburon has world-class restaurants and shops that are just a short walk from this home,” Ms. McLaughlin said. “The San Francisco ferry is also just blocks away. Moreover, there is almost direct access to Tiburon’s breathtaking open spaces for hiking and running.”
The residence is also located in Tiburon’s award-winning school district.
Agents: Tracy McLaughlin, Pacific Union Real Estate in Marin County; Barbara Major, Sotheby’s International Real Estate in Mill Valley
Photos: Jason Wells
Write to Listing of the Day
Follow Mansion Global:
Facebook | Twitter | Instagram | LinkedIn | Messenger
Write to us: info@mansionglobal.com