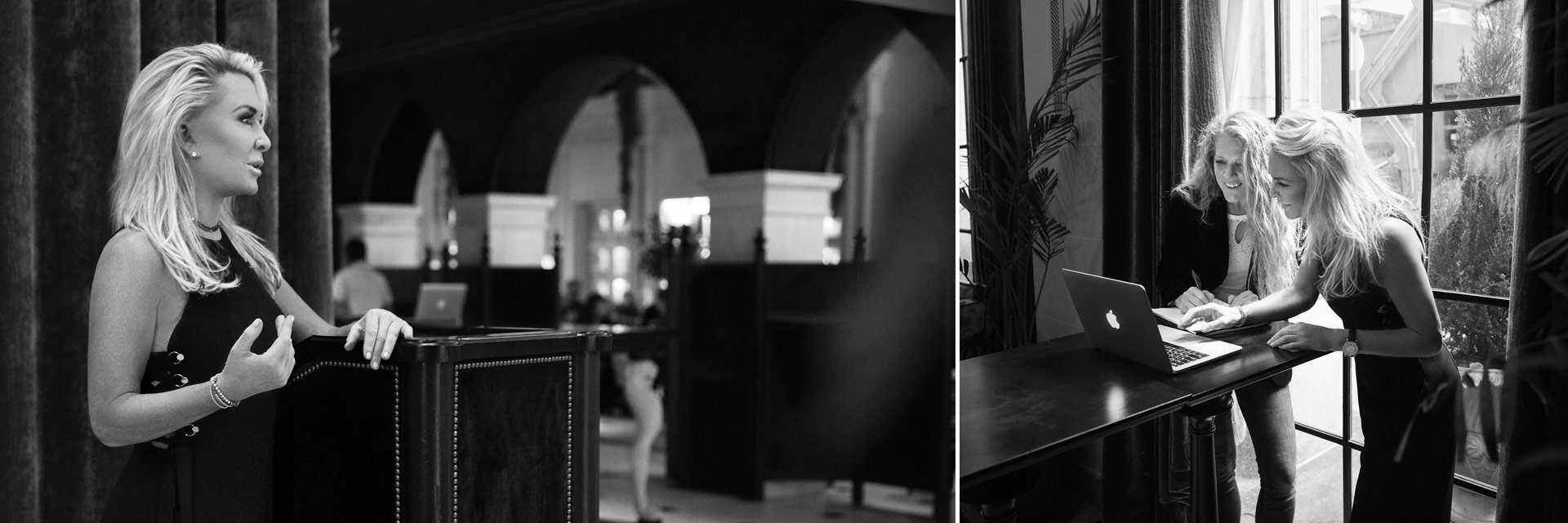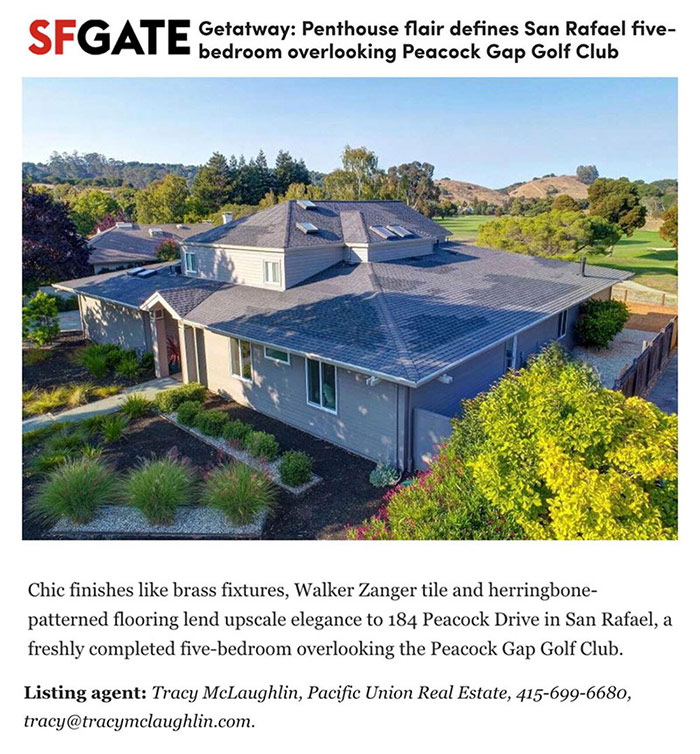

Getatway: Penthouse flair defines San Rafael five-bedroom overlooking Peacock Gap Golf Club

Chic finishes like brass fixtures, Walker Zanger tile and herringbone-patterned flooring lend upscale elegance to 184 Peacock Drive in San Rafael, a freshly completed five-bedroom overlooking the Peacock Gap Golf Club.
“It blends the sophistication of a New York penthouse with one of Marin County’s most coveted locations,” said Tracy McLaughlin of Pacific Union Real Estate, who is listing the two-story for $2.695 million.
Four bedrooms and the public rooms reside on the main level, while upstairs is reserved for an owner’s suite with an indoor/outdoor fireplace and private terrace. Lutron lighting shines off the white oak floors as natural light pours through large windows and skylights. A covered dining patio waits off the main level, connected to a deck that descends to a level backyard.
Upon entering the home, one looks through a dining room braced by columns to views of the golf course through a wall of windows along the back of the residence. Track lighting and gallery walls make the dining room ideal for displaying artwork, while a sliding glass door opens to the veranda. Sheltered by a terrace off the owner’s suite upstairs, the veranda features recessed lighting in its wood-paneled ceiling. A glass cutout in the terrace provides the veranda’s skylight.
The nearby kitchen is more than a collection of high-end finishes. It’s also a highly functional space designed with chefs in mind.
Italian Snaidero cabinetry and white Macaubas quartzite counters accent the open cooking space equipped with Thermador appliances and a pair of pantries. One of those pantries is a “wet” pantry, and includes an extra pot-filler.
Built with an eye toward efficiency, the home includes a wealth of energy saving benefits. There’s a tankless water heater and two zones of air-conditioning. Solar panels could be easily installed on the roof’s southern side.
For security, the home comes with fire suppression sprinklers and a 24-hour closed circuit surveillance system operating nine cameras.
The home culminates with an owner’s suite on par with any destination luxury hotel. Ceiling speakers and a wet bar set the mood, while the suite’s two-sided gas fireplace flickers for both bedroom and its private terrace. Clerestory windows and a pair of skylights welcome sunlight into the suite that includes a laundry/utility room and walk-in closet.
Brass fixtures and leatherized slab countertops fashion a chic spa bathroom finished in wall tiles made from hand-cut stone. Carrera marble lines the walk-in shower and a jetted Americh bathtub adds a layer of indulgence.
Listing agent: Tracy McLaughlin, Pacific Union Real Estate, 415-699-6680, tracy@tracymclaughlin.com.