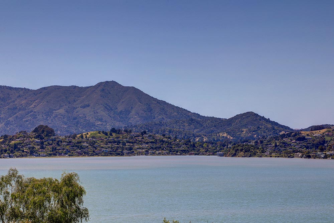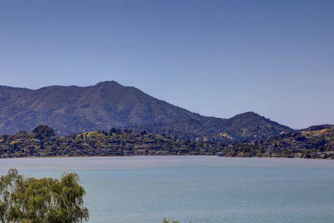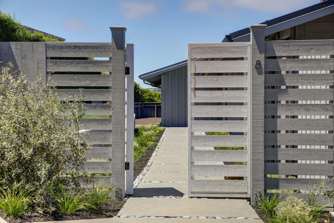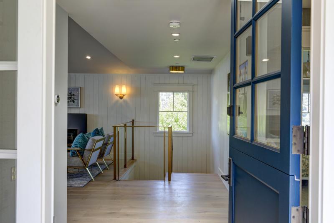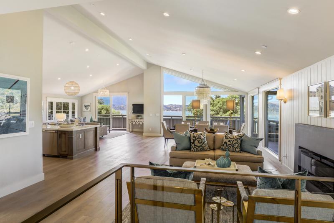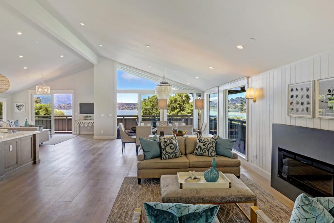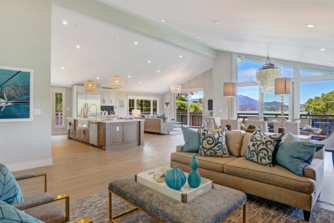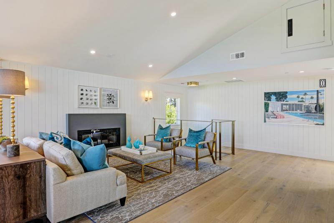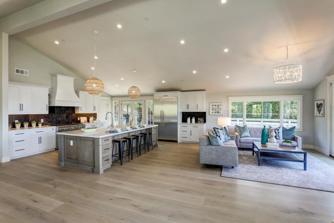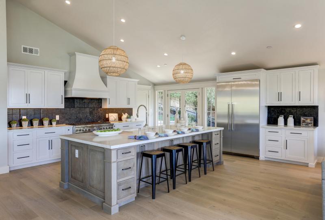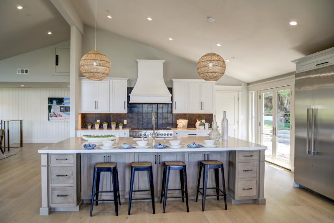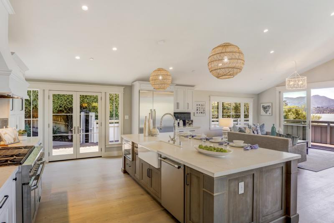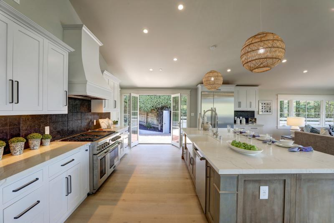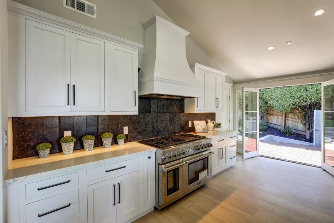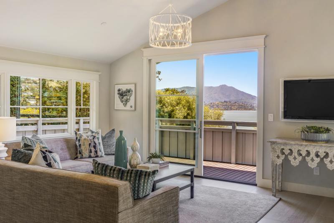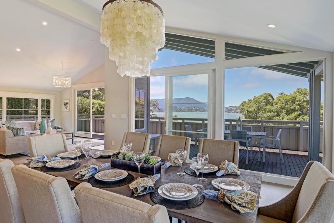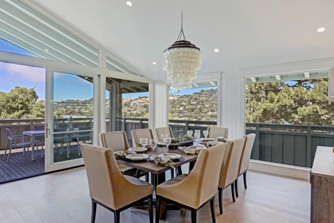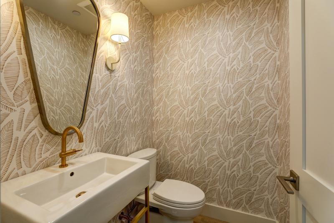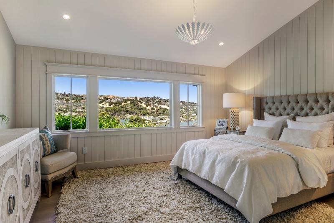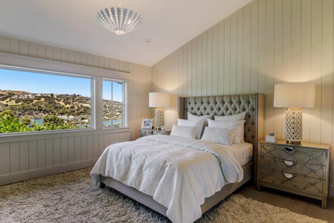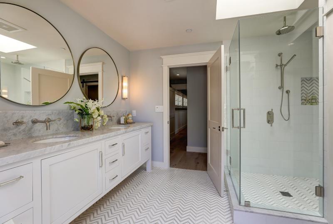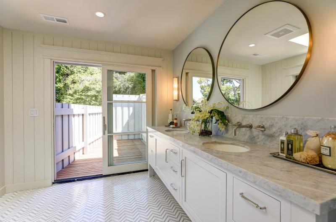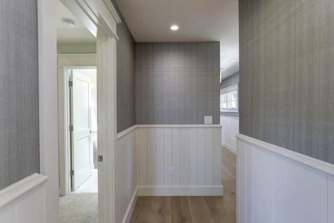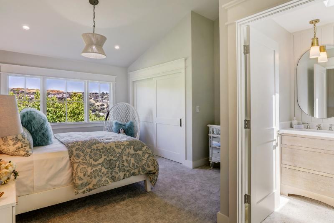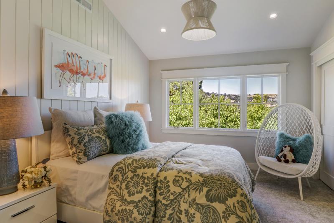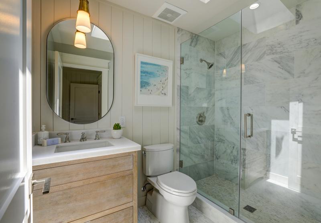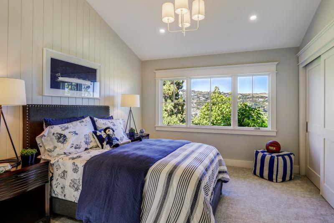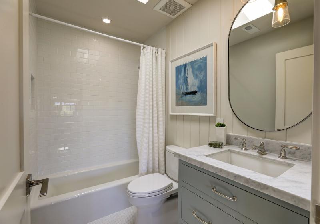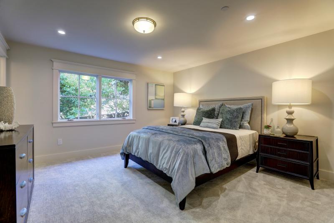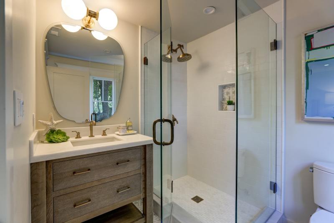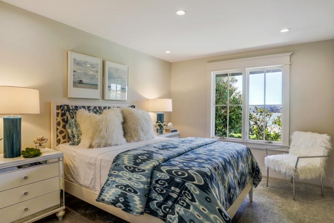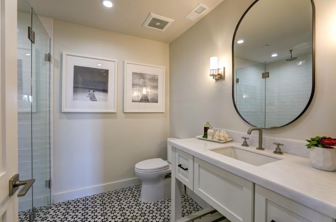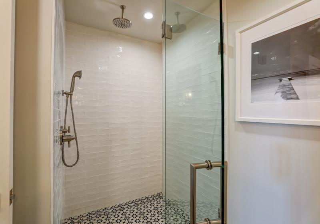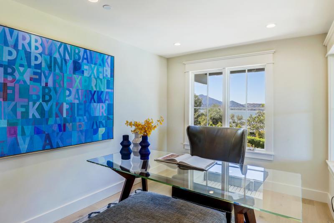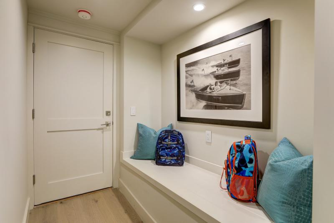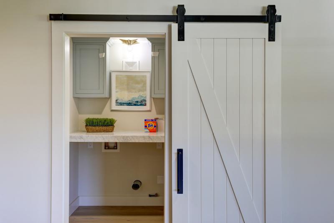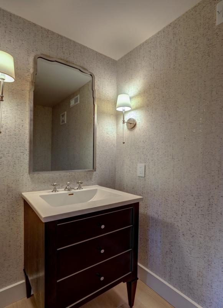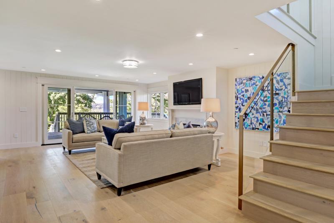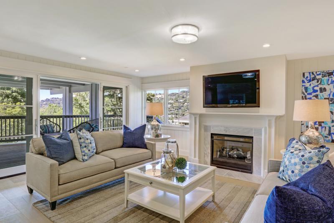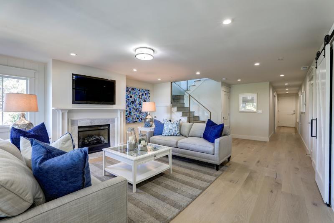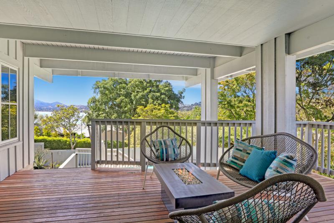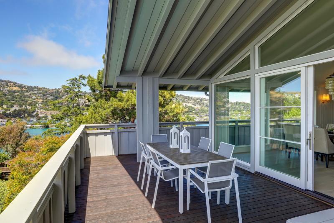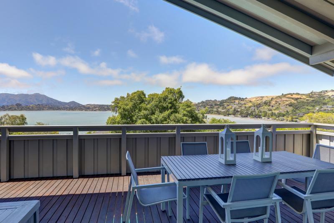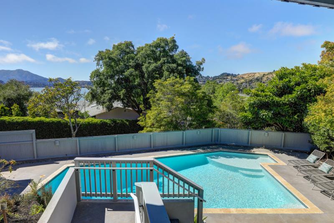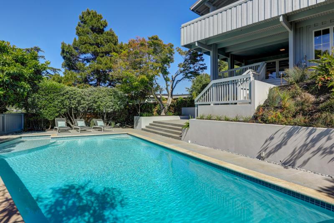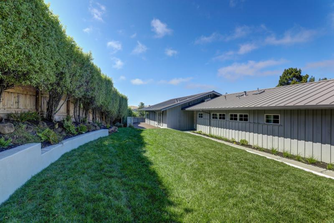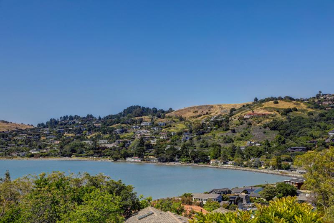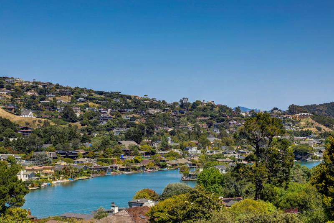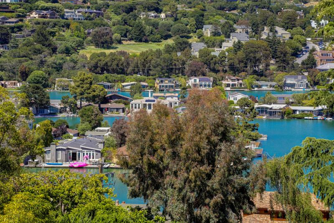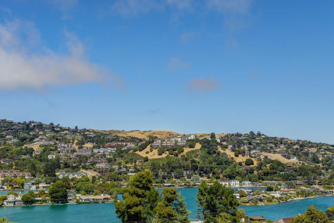8 Tamalpais Circle , Belvedere
$5,498,000
Inspired by the great coastal properties found in the Hamptons, this just completed contemporary beach house offers an unrivaled opportunity in one of California’s most desirable and exclusive communities. The 5 bedroom, 5 full, and 2 half bathroom Belvedere Island residence uniquely combines chic, designer finishes with grand scale spaces and a highly desirable open floor plan concept. The heart of the house is an enormous great room that offers sweeping 180-degree views that extend from Mt. Tam, to Richardson Bay, to the hills of Tiburon, and the Belvedere Lagoon. The +- 4040 square foot residence has a very flexible floor plan, ideal for both younger families, with two en-suite bedrooms in close proximity to the master bedroom, but also optimal for maturing families with two additional lower level bedrooms adjacent to a secondary lower level family room. The world class design team, led by Holly Kauffmann of HKW Designs, blends magazine worthy finishes including the extensive use of milled woodwork, custom wall coverings, high-end lighting, and custom tile and stonework throughout. Completely private and very quiet, the residence is located at the end of a small, private lane/cul-de-sac with no through traffic. Perfectly site placed on a +- ¼ acre property, the resort like grounds include an inground pool, sweeping level lawn, and multiple expansive decks for entertaining and indoor/outdoor living. 8 Tamalpais Circle is located off the coveted flats with a pedestrian gate that opens to Tamalpais Avenue, walking distance to Belvedere’s waterfront promenade, the Belvedere Park, downtown Tiburon’s many fine shops and restaurants, and the San Francisco Ferry for a very easy commute. The residence is located in the award-winning K-8th grade Reed School District!
Main Level
- Large, formal foyer
- Chic powder room offers high-end, designer wall coverings, custom fixtures, and chic lighting
- Magazine worthy kitchen offers classic white Quartz slabs, high-end, stainless appliances, a grand scale island with bar counter seating for four people, walk-in pantry, ample storage, and glass doors that open directly to the rear yard and gardens. The kitchen offers the new owner/s sweeping Mt. Tam and bay views
- Unrivaled, grand scale great room offers soaring ceilings, sweeping bay and lagoon views, and glass doors opening to a large deck
- Adjacent, open dining area, ideal for entertaining, offers glass doors opening directly to a large deck with optimal indoor/outdoor flow
- Fabulous open living room is ideal for both formal entertaining and less formal, daily use. The living room offers sweeping lagoon and Tiburon hill views
- First bedroom on this level offers lagoon views and an en-suite bathroom with custom vanity, designer tilework, custom lighting, and high-end fixtures
- Second bedroom on this level is large and offers a beautifully appointed en-suite bathroom that includes custom lighting, custom tilework, and custom vanity
- Hotel like master suite offers a large walk-in closet, lagoon views, and a beautifully designed full bathroom
- Magazine worthy master bathroom offers a large double vanity with custom fixtures, Monarch White and Carrera Marble floor, large, walk-in shower with custom tilework, and glass doors opening to a private deck
Lower Level
- Mud room conveniently located off of two car attached garage
- Large secondary family room/rec room with fireplace opens directly to the rear deck and pool
- Beautifully designed laundry room
- Chic secondary powder room offers custom wall coverings, designer vanity, and custom lighting
- Large en-suite bedroom is ideal for guests, in-laws, or a nanny; Beautifully designed bathroom offers custom tile work, designer vanity, and custom lighting
- Fifth bedroom on this level is ideal for teens
- Beautifully designed full bathroom offers designer vanity, cement tile floor, and custom walk-in shower
- Large light filled office
Additional Features
- 4 zone heating
- Ample storage throughout
- Nest System
- Fully fenced front and rear yards
- Wired for security system
- Fire sprinklers throughout
- Rear property offers a gate that opens directly to Tamalpais Avenue for easy walk to town/ferry
- Automatic drip/irrigation
- Extensive use of skylights throughout
- Two car attached garage
- Two car off street parking
- Ample on street parking
