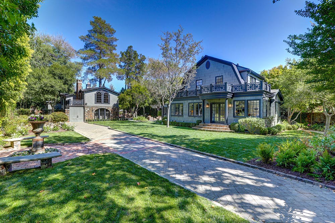
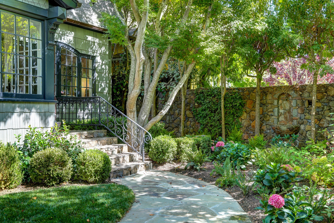
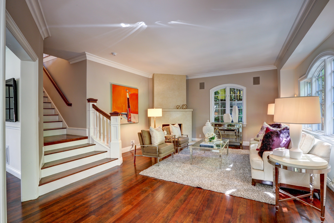
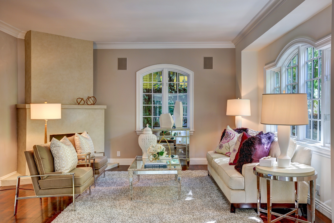
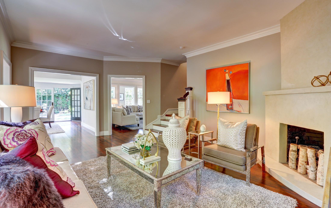
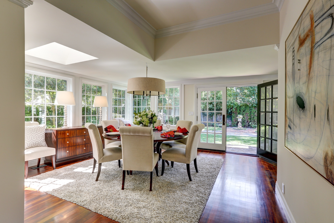
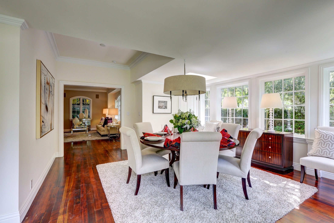
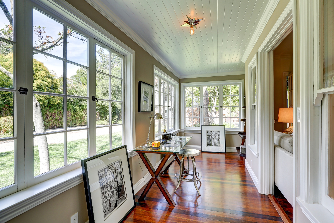
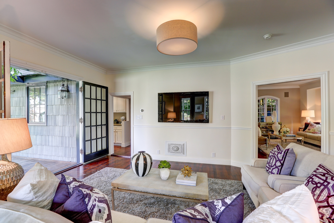
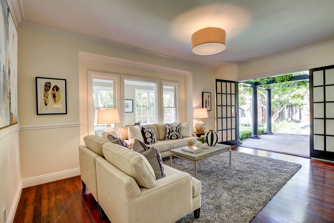
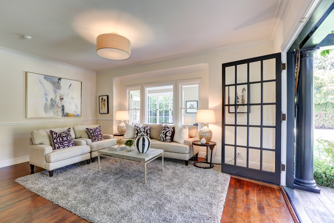
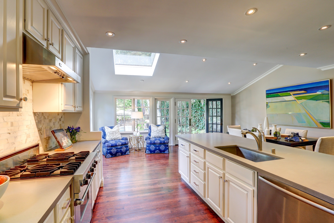
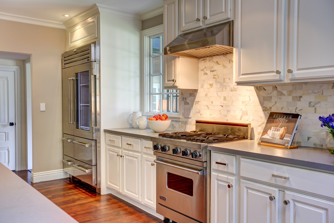
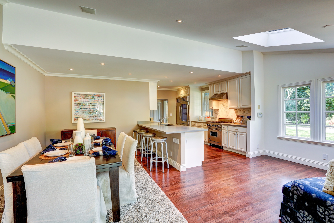
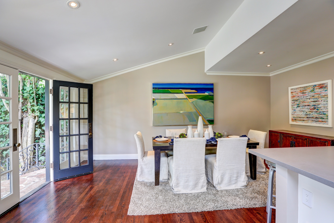
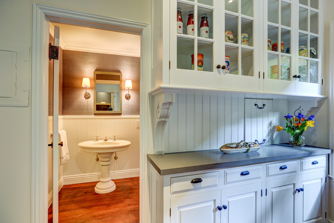
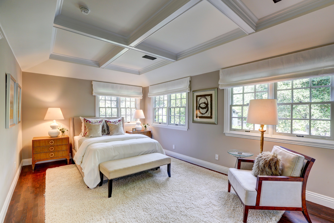
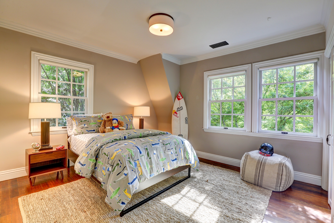
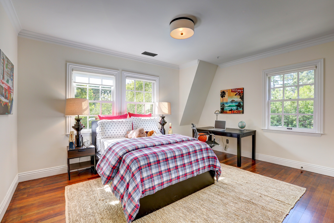
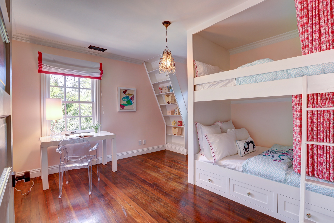
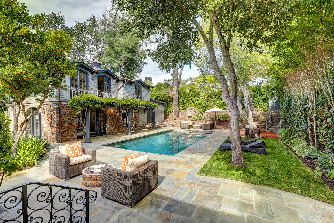
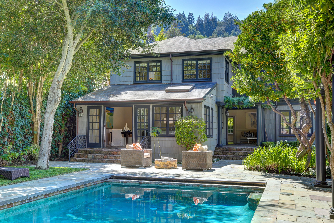
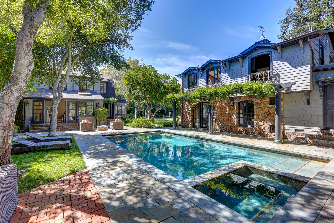
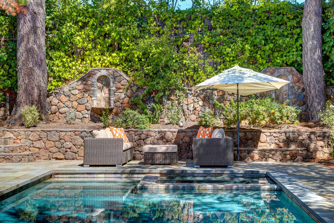
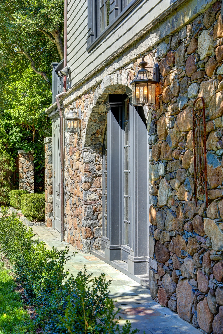
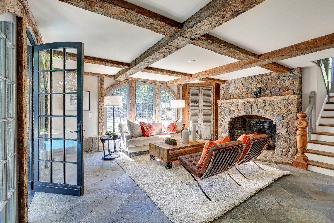
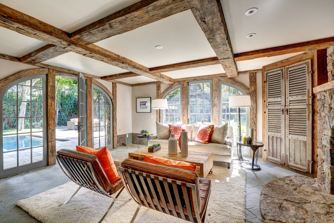
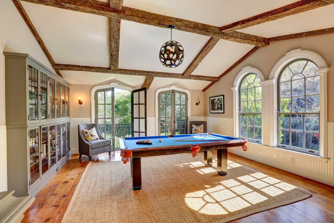
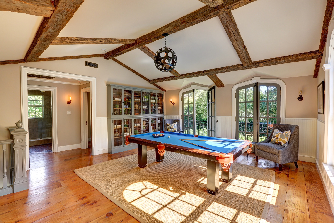
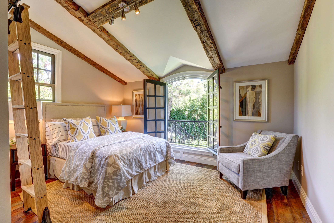
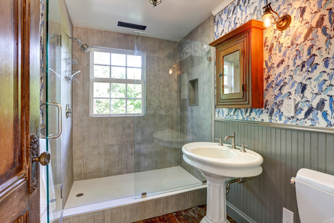
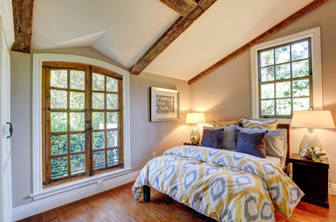
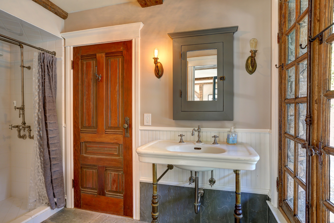
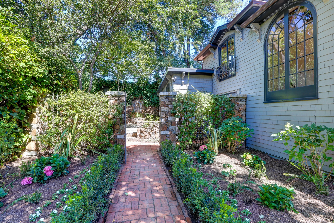
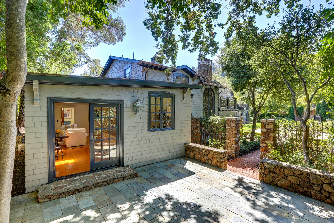
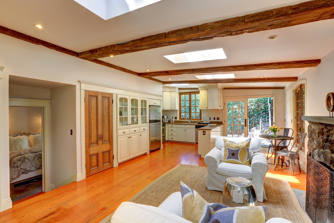
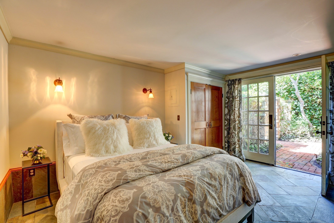
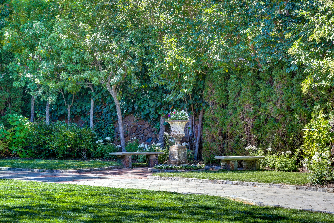
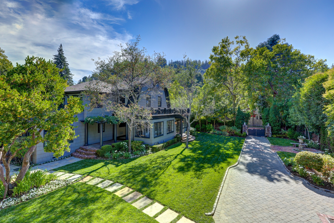
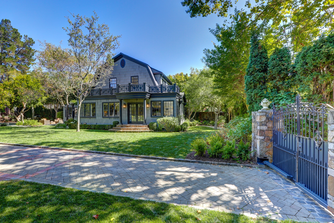
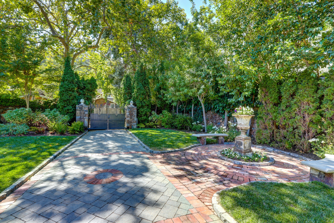
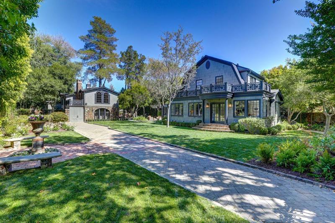
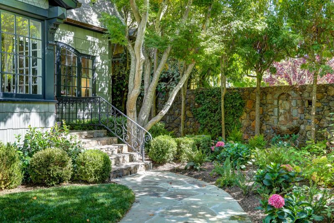
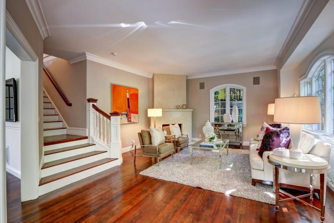
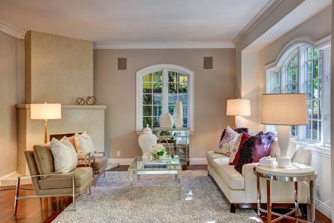
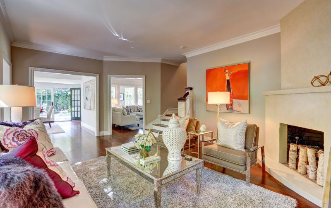
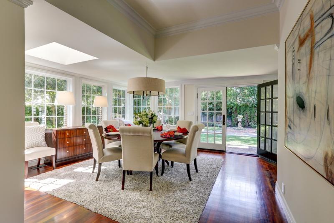
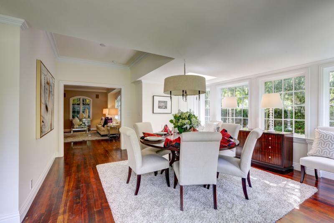
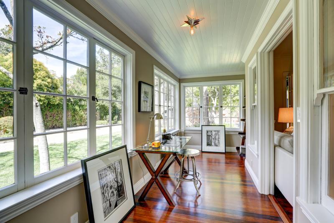
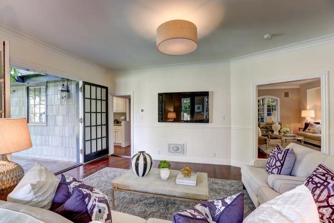
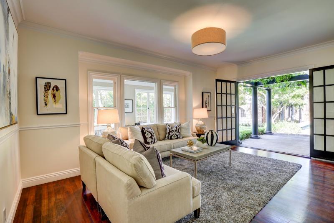
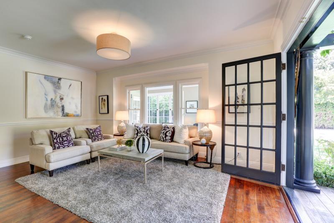
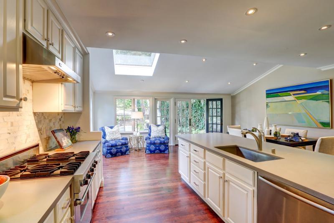
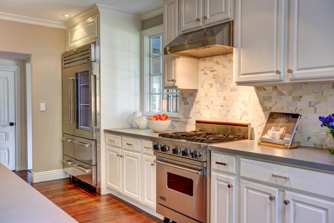
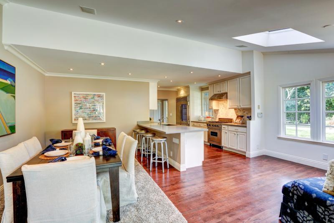
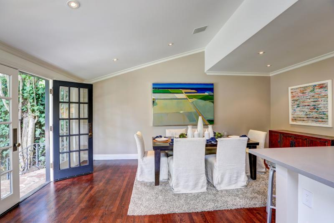
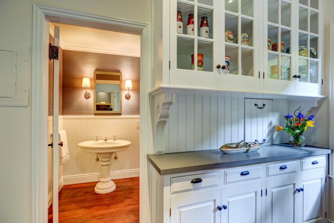
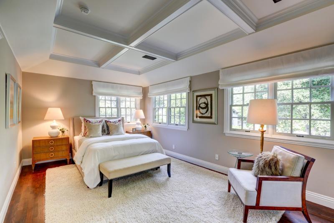
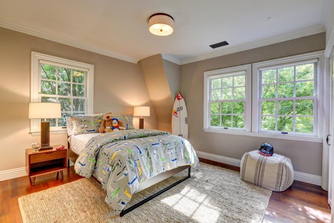
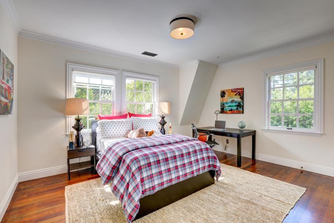
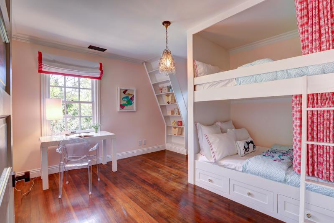
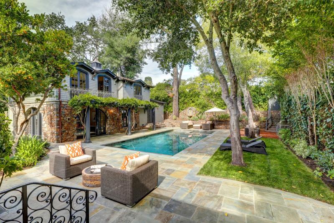
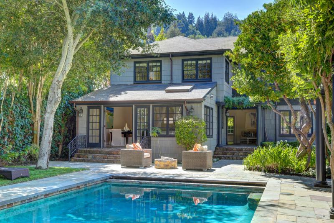
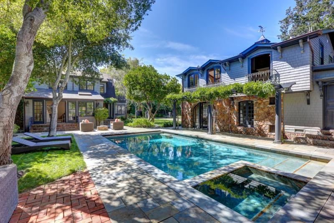
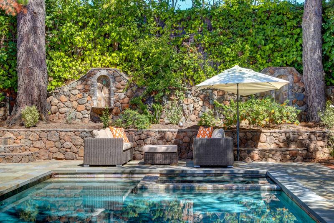
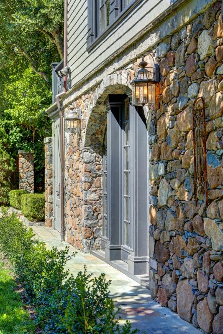
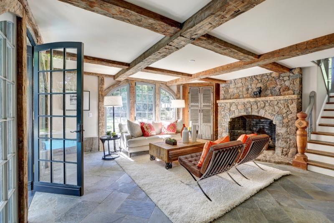
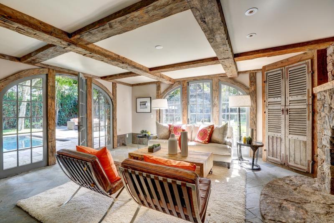
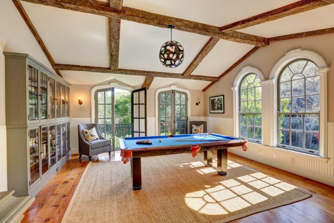
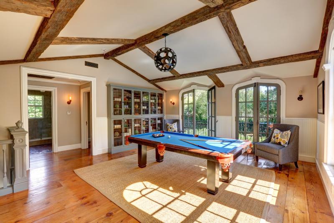
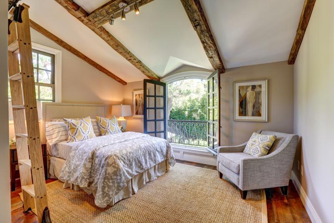
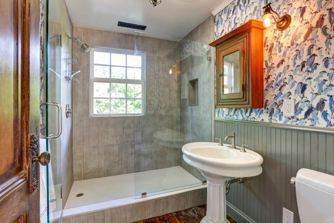
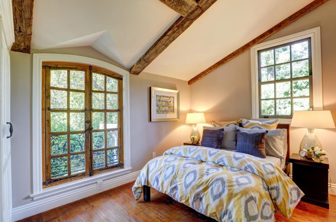
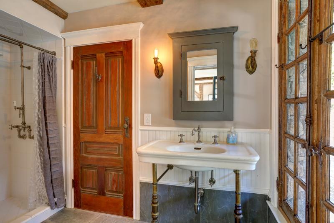
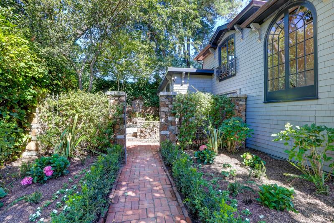
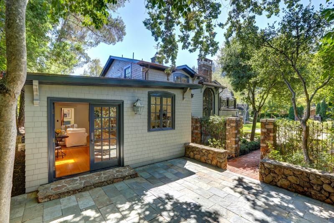
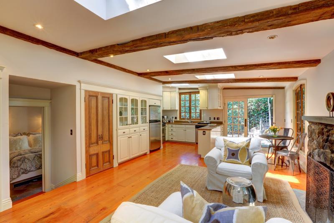
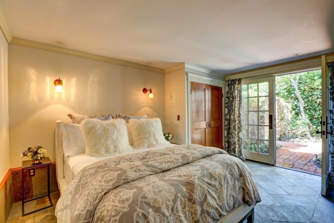
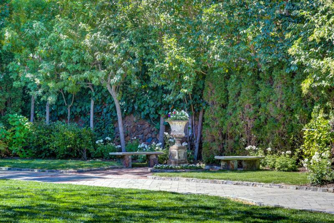
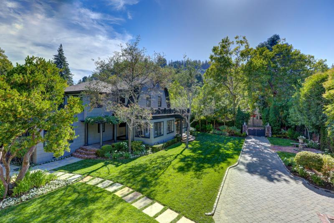
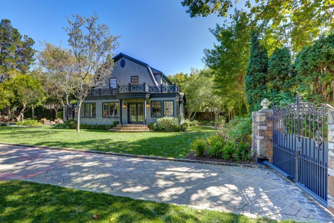
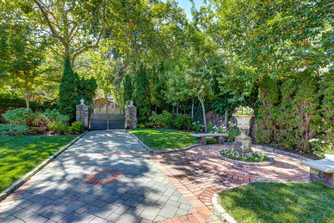
65 Poplar Avenue , Ross
$4,495,000
A very rare opportunity presents itself in the offering of this outstanding residential compound in the heart of downtown Ross. The rarity of the in town estate is unparalleled. The main residence, of Dutch Colonial design, was originally constructed in 1908 and has undergone substantial recent renovations. Great scale with high ceilings, all day sun, and fine, period details throughout, define the +- 3,000 square foot main residence. The heart of the main house is a fabulous newer marble and Caesarstone kitchen/great room that opens directly to the sweeping lawns and in-ground pool. The main residence is further defined by grand scale public rooms and a traditional floor plan with all four bedrooms, including the master suite, on the upper level. The guest/pool house also sits adjacent to the level lawns and pool. The +- 2,000 square foot timber and stone secondary structure allows for complete versatility for the new owner’s particular needs. The two story structure offers large, open main living spaces, ideal for a home office, secondary family room, or teen/rec area. The upper level of the pool/guest house offers two bedrooms and a full bathroom which are conveniently located off the large, open upper level great room. Additionally, there is a full guest/in-law apartment with kitchen, living room, and en-suite bedroom on the lower level. The +- 15,000 square foot lot/s offer a myriad of recreational opportunities. Sweeping level lawns, an extensive bluestone patio, an outdoor grill, in-ground pool, and stunning mature gardens grace the residence. The property offers its own private gate to the Ross tennis courts and bike path. Gated and completely private, 63 and 65 Poplar Avenue is ideally located just steps from downtown Ross’ many fine shops and restaurants, as well as the award winning K-8th grade Ross School and Ross Common.
Main Residence
- Formal foyer
- Large, elegant living room with newly updated plaster façade wood burning fireplace
- Grand scale formal dining room offers glass doors that open to the lawn and grounds
- Large, all glass home office overlooks the front yard and gardens
- Beautifully updated kitchen includes high-end stainless appliances, grey Caesarstone counters with bar counter seating for four people, a skylight, Calcutta subway backsplash, large dining area, and glass doors that open to the pool and lawns
- Adjacent, grand scale great room offers high ceilings and vintage glass doors that open to the lawn and pool
- Large mud/laundry room
- Huge formal powder room includes custom grey grasscloth wall covering, updated lighting, and vintage beadboard wainscot
Upper Level of Main Residence
- Fabulous master suite offers box beam ceilings, two closets, and custom built-ins
- Master bath offers a newly updated marble vanity and updated lighting
- Large bedroom with custom built-in bunk beds
- Fabulous larger bedroom overlooks the front yard and gardens
- Fourth bedroom on this level overlooks the front yard and gardens
- Large bathroom
Pool/Guest House-Main Level
- Large stone and timber room offers stone floors, a gas log fireplace, and glass doors that open to the pool
- Full bathroom offers vintage pedestal sink and tile shower
Pool/Guest House-Upper Level
- Grand scale, open room with high ceilings offers three sets of glass doors overlooking the grounds and pool. This room opens to a deck.
- Large bedroom with timber beams overlooks the pool and gardens
- Updated large designer bathroom offers beadboard wainscot, a pedestal sink, and newer shower
- Second bedroom on this level offers wood beam ceilings
In Law or Au Pair Apartment
- Within the structure of the guest/pool house there is a fabulous apartment that includes a full kitchen, large living room, and bedroom with full bathroom. The apartment has its own entrance and access to the bike path and tennis courts.
Additional Features
- Stereo surround sound
- Air conditioning in the upper level of the main residence and upper level of the pool house/guest house
- Water filtration system
- Automatic pool cover for pool and spa
- Automatic drip irrigation system
- Two large storage areas in guest/pool house
- Custom paver driveway
- Gated and completely fenced for privacy
- Off street parking for up to 8-10 cars; ample on street parking
- Ross School District
©2024 TracyMcLaughlin.com | CA License #:01209397 | CO License #:FA 100103923
Sitemap / Privacy & Usability Statement / Contact / Bay Area Web Design