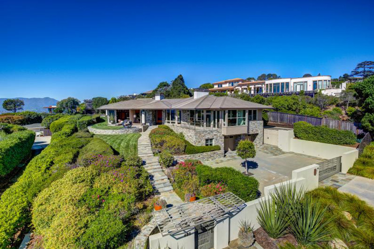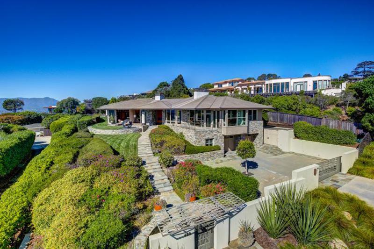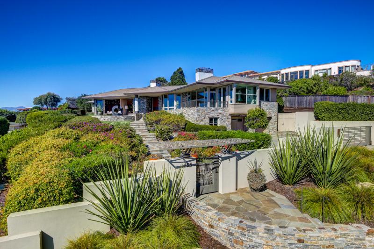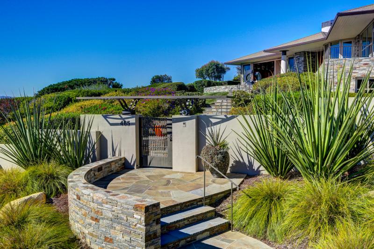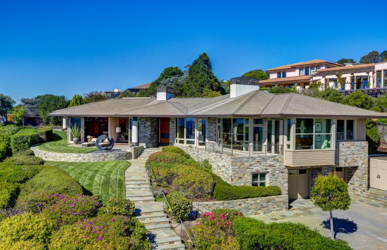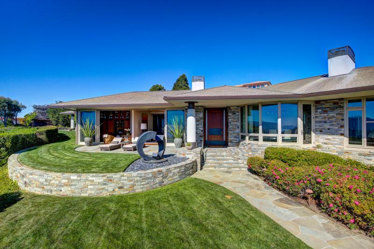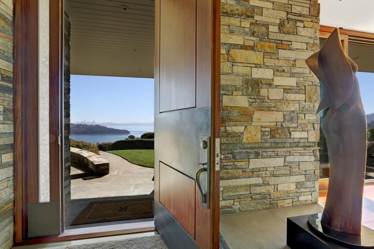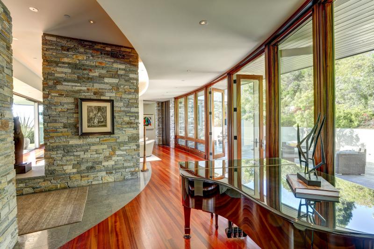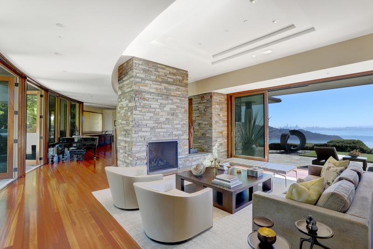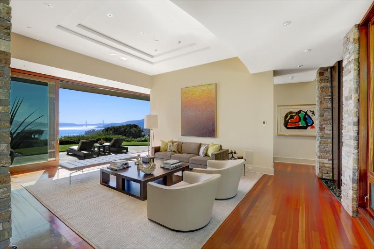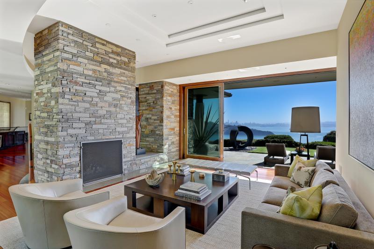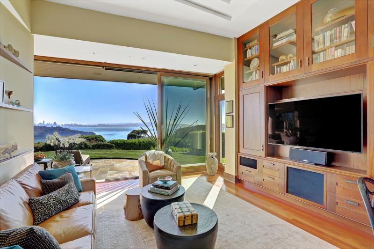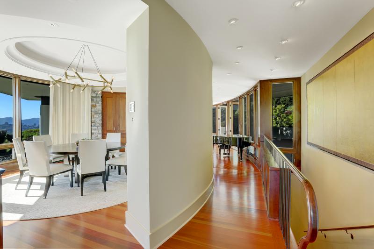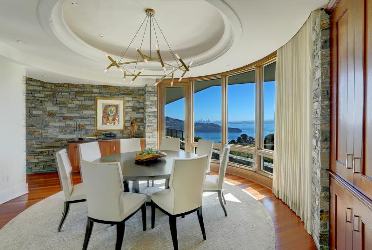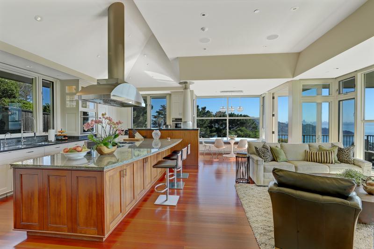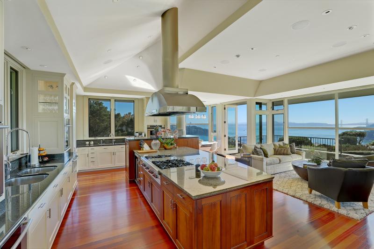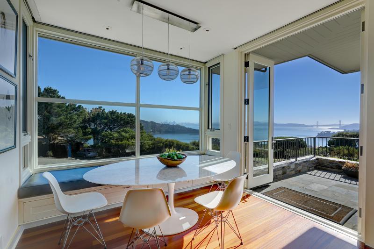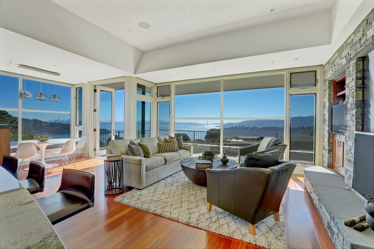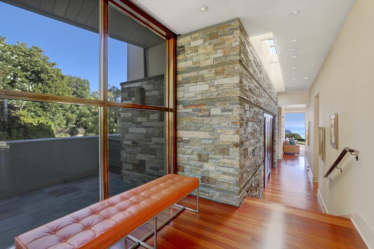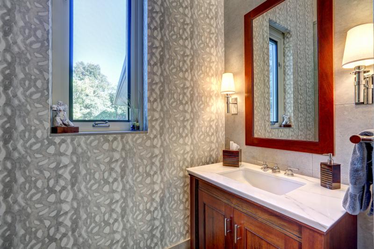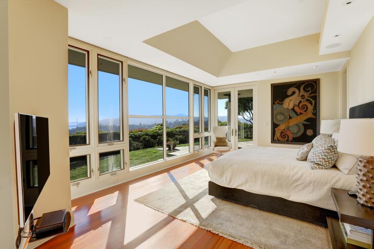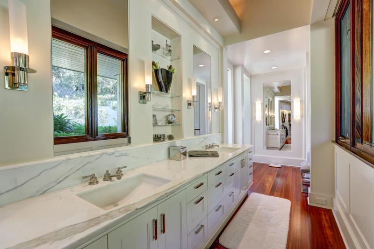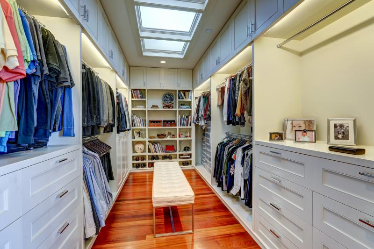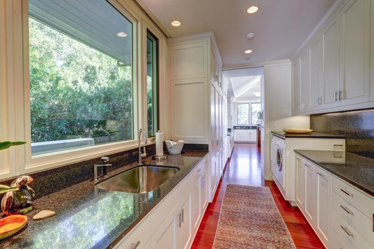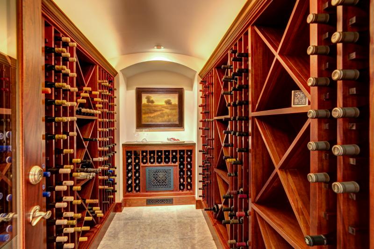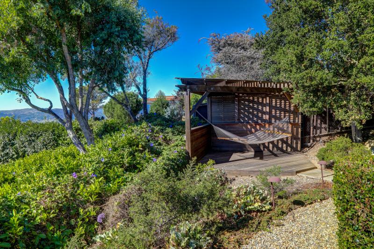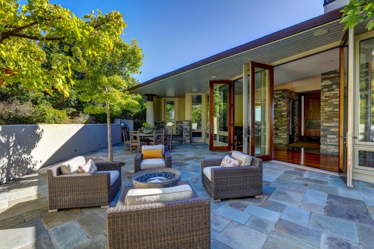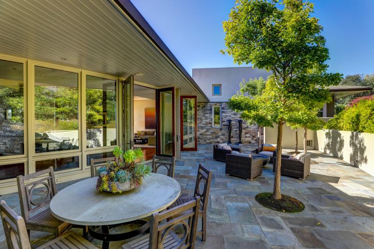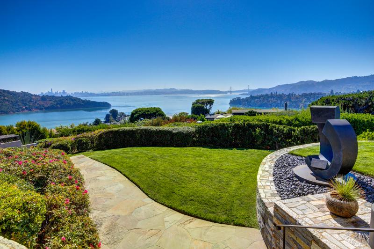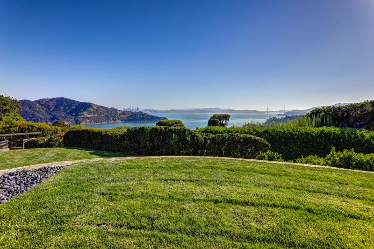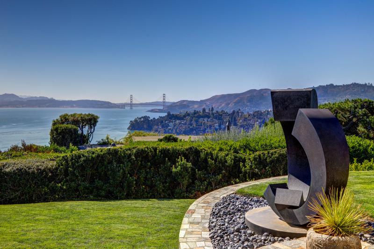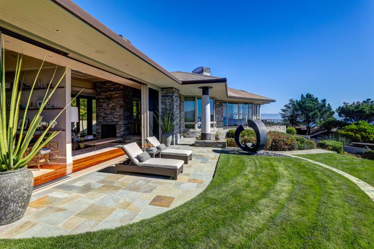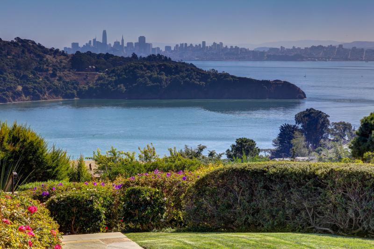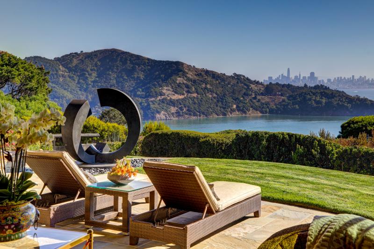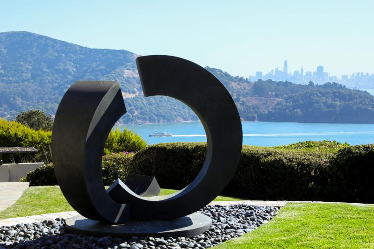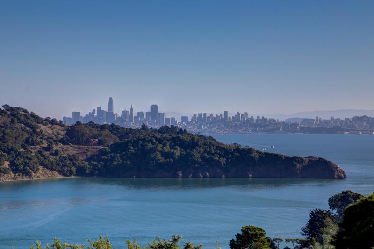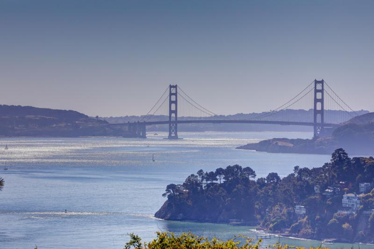465 Ridge Road, Tiburon
$7,495,000
Completed as new construction in 2007, this Sutton Suzuki designed residence boasts grand scale spaces with soaring ceilings, high-end fixtures, designer lighting, and an unparalleled floorplan that maximizes the views from every single living space throughout. The extensive use of high-end, timeless, designer finishes is evident throughout the +- 5,395 square foot residence. The house seamlessly blends Brazilian Cherry hardwood flooring, Waterworks Fixtures, white marble, ledgestone, and tall walls of glass for an unparalleled residential experience. Designed for entertaining, the four bedroom, three and a half bathroom residence offers a perfectly laid out floorplan with a hotel like master suite and two bedrooms on one level, and a fourth bedroom, ideal for guests and or in-laws, in separate quarters on its own level. Each room was perfectly site placed to enjoy sweeping and unparalleled views that extend from both towers of the Golden Gate Bridge, to downtown San Francisco, to Angel Island. The +- half acre lot is mostly level and offers a multitude of flat areas for entertaining and child’s play. Multiple level lawns, mature gardens that have a symphonic display of year round color, and sweeping bluestone terraces are ideal for hosting large events and more intimate dinner parties. Located on one of Tiburon’s most exclusive streets, and surrounded by multi-million dollar estates, 465 Ridge Road offers the new owner/s complete privacy and quiet in an unparalleled living experience. Additionally, the residence is located just blocks from downtown Tiburon, one of the country’s most desirable communities that offers many fine shops, hotels, restaurants, and the San Francisco Ferry for an expeditious commute into downtown San Francisco.
Main Level
- Large formal foyer
- Beautifully appointed secondary family room/media room includes high ceilings, custom built-ins, a desk, state of the art electronics, and glass doors opening to the yard and gardens
- Design magazine worthy living room offers soaring ceilings, a gas fireplace with customized stone work, and incredible water and city views
- Curved glass hallway with automated “water wall” overlooks the rear yard and gardens
- Exquisite formal dining room with curved wall of glass is ideal for hosting dinner parties. Glass door opens to exterior grounds and bluestone terrace
- Elegant, large chef’s kitchen includes enormous island with bar counter seating for up to 4 people, high-end stainless appliances, and includes two dishwashers; two sinks; and wine refrigerator. Custom white cabinets with ample storage. Large, eat-in dining area overlooks Angel Island
- Adjacent grand scale great room offers high ceilings, gas fireplace, extensive built-ins, glass doors that open to the outside, and offers views of the Golden Gate Bridge, water, and city
- Large laundry room/pantry offers pocket doors and additional counter space for staging for catering
Upper Level
- Private, hotel like master suite offers tall walls of glass that open to the lawn, patio and gardens; Sweeping water and bridge views are enjoyed from the master suite. Incredible, grand scale dressing room offers customized lighting and skylights
- Extraordinary master bathroom offers custom double vanity with Calcutta slab, high-end Waterworks Fixtures, a large, walk-in shower with marble slab, private toilet closet, spa tub, and ample storage
- Large bedroom offers high ceilings and has glass doors opening to the yard and gardens
- Beautifully designed bathroom offers custom vanity with Calcutta slab, a curved ceiling, jet tub, and large shower
- Third bedroom on this level is large and opens directly to the yard and gardens
- Fabulous formal powder room offers custom, high-end wall coverings; a custom vanity with Calcutta slab, and stone paneling on the wall
Lower Level
- Custom +- 800 bottle wine cellar
- Large bedroom with sitting area and en-suite bathroom
- Two car attached garage
Additional Features
- Radiant heat throughout
- Central Vacuum
- High energy glass throughout
- Automated window shades throughout
- Built-in speakers
- Automatic lights in closets when doors are opened
- Exterior automated lighting
- Automated Home System by Crestron includes security camera and automated controls for window shades, lights, and music; Audio Visual done by Soundworks
- Plumbing for future spa close to the master bedroom
- Safe
- Extensive storage throughout
- Fully fenced
- Exterior barbeque
- Exterior water feature
- Rose garden
- Waterworks Fixtures
- Security gate; pedestrian gate with camera
- Back-up generator
- Built by Stroub Construction
- Oversized two car (+-631 square foot) attached garage with large parking court for additional off street parking
- Pool site
- Ample on street parking
