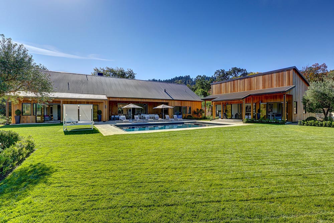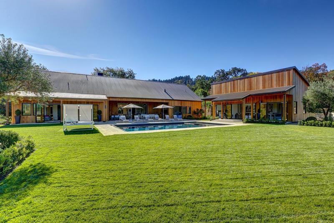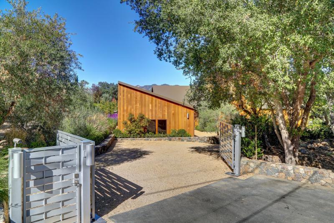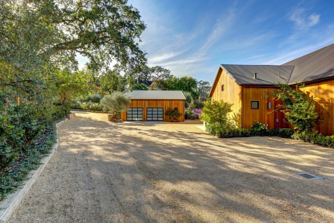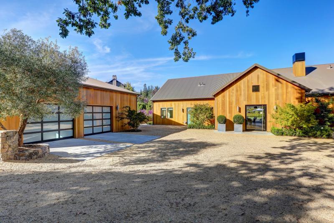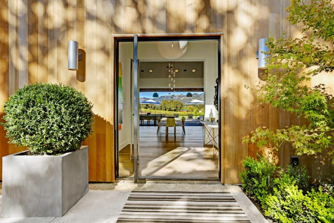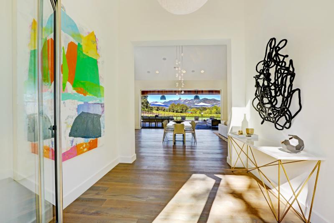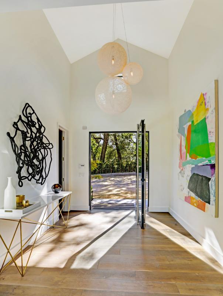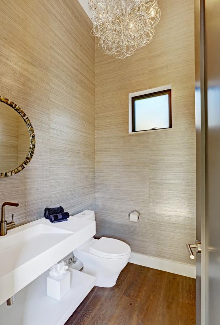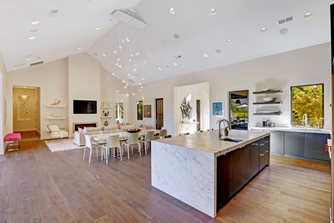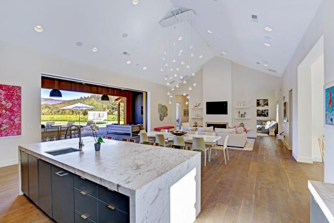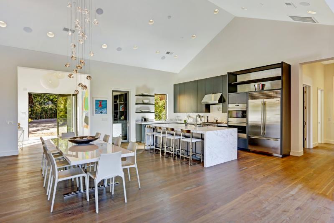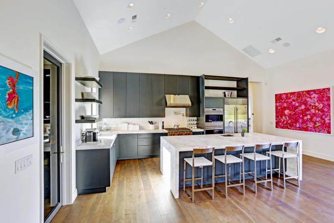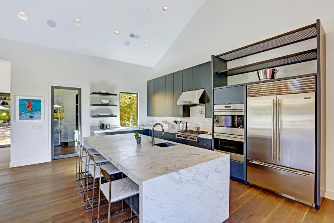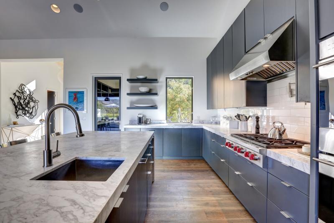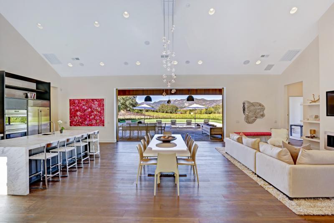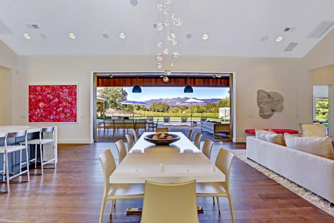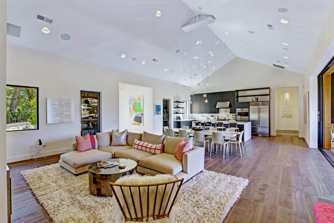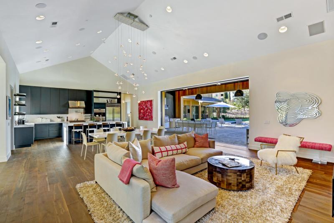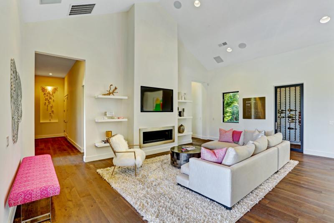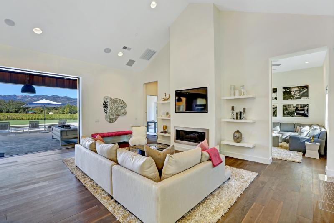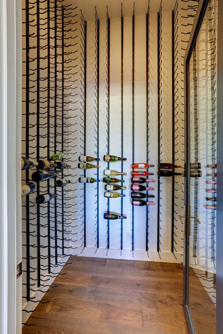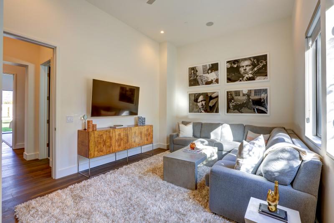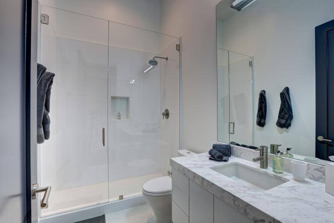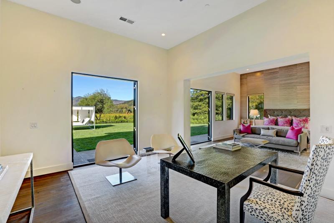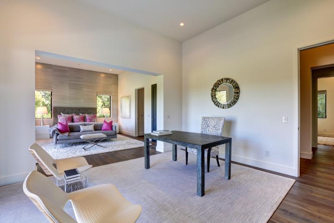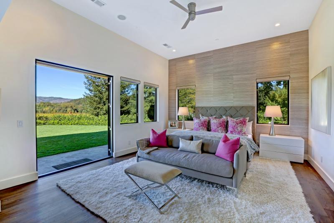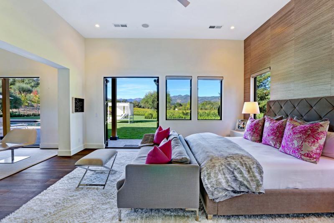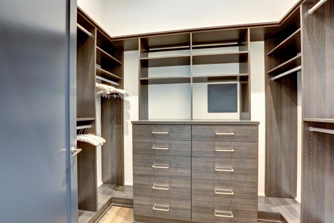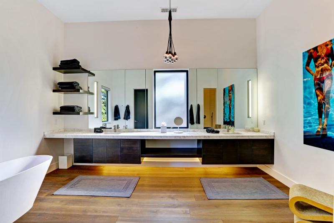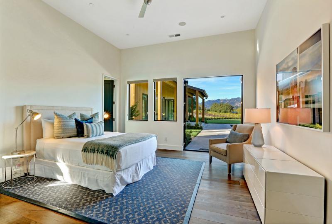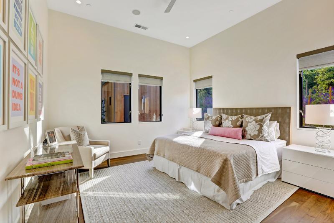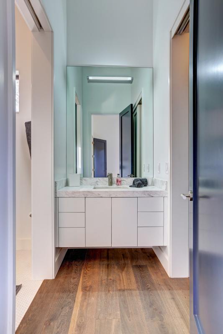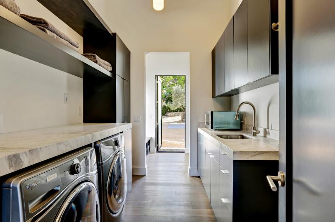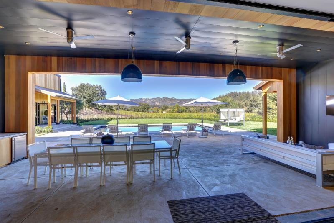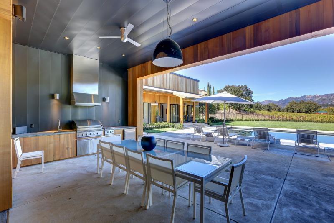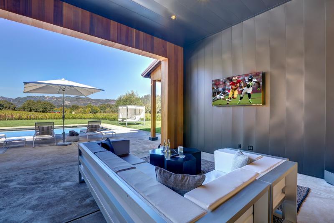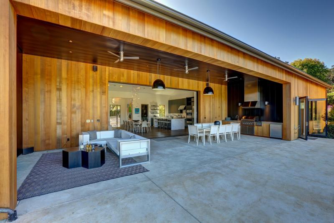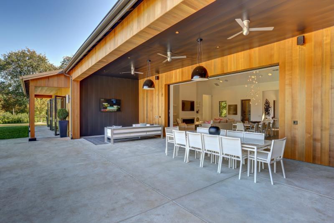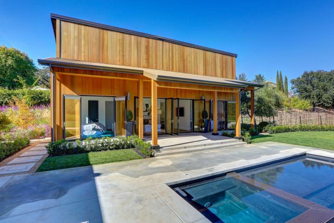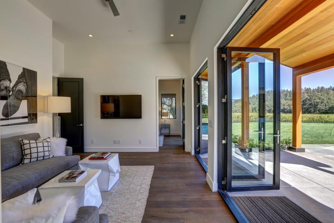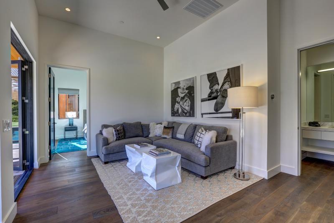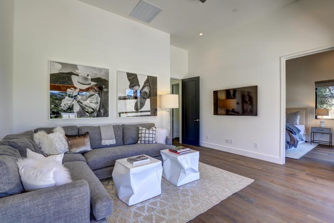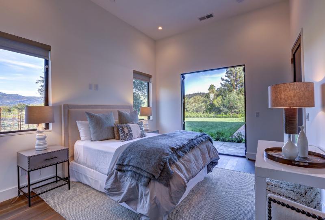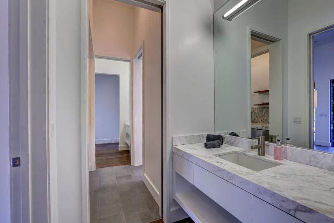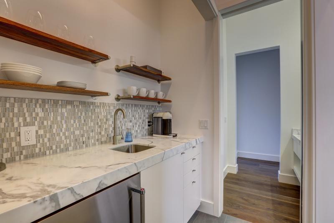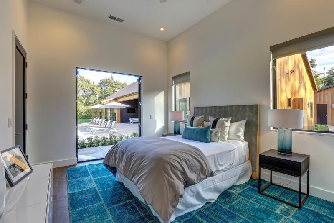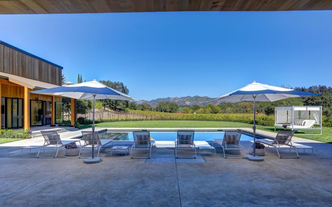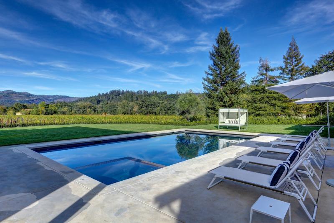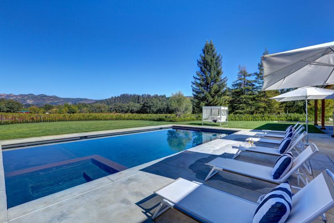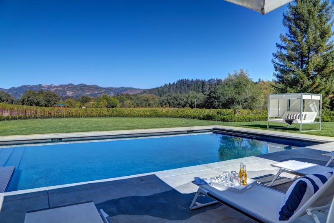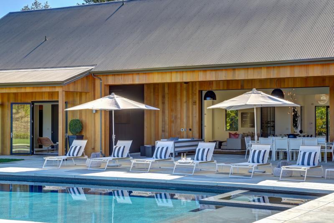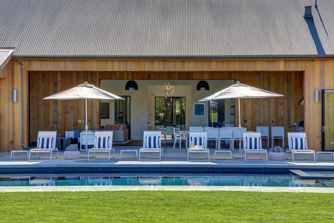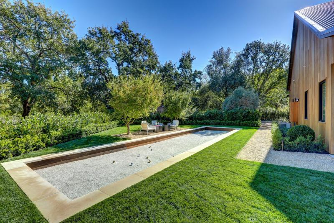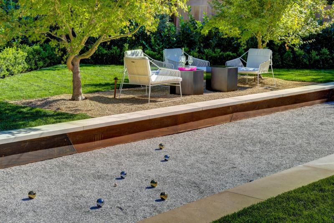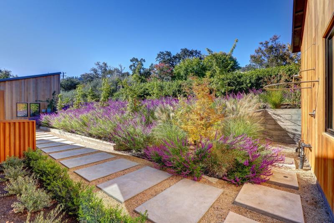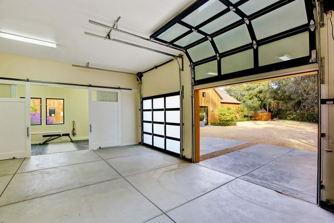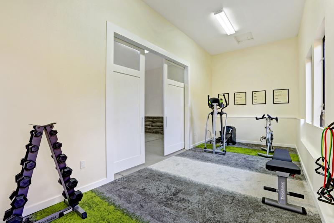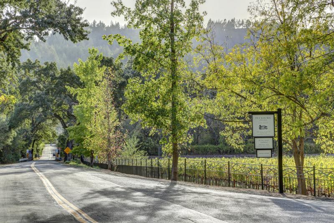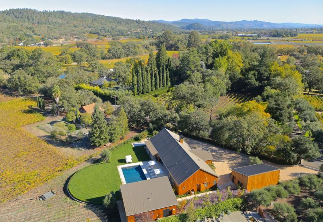1136 Lodi Lane, St. Helena
$5,295,000
A very rare offering presents itself with the unveiling of this newly completed wine country estate. Designed with the timeless simplicity of Napa Valley’s iconic, modern barn style architecture, the one level residence consists of a magnificent four bedroom main residence; two bedroom detached guest house; and +- 276 square foot home gym. Architectural design was done Johan Skyte with interior design recently completed by noted designer Kari Cusack (kari-cusack.squarespace.com). The compound boasts unparalleled scale, light, and clean lined finishes throughout. Soaring ceilings, tall walls of glass, and seamless indoor/outdoor living are enjoyed from nearly every room in both the main house and the guest house. High-end, timeless, designer finishes, including Volkas marble, wide planked white oak flooring, and contemporary tall walls of glass, have come together to create a modern day masterpiece. The recently published residence is perfectly site placed on a completely level +- one acre property. The gardens and vineyards were designed by world renowned landscape designer Michael Yandle (www.mbyandle.com). Old growth Olive trees, manicured hedges, lush vegetation, and sweeping level lawns define the resort like compound. The hotel like grounds offer a large in ground pool, spa, bocce, Chardonnay vineyard, and grand scale lawns for games and activities. Designed for entertaining, the property allows the new owner the opportunity to host events for up to 300 people, or smaller family gatherings on the weekends. An exterior lanai, with a second kitchen and outdoor living area, is conveniently located adjacent to the main residence. Sweeping mountain and vineyard views are enjoyed from every room in the residence. Completely private and quiet, 1136 Lodi Lane is located in the flats of the highly coveted Napa Valley “floor”. Lodi Lane is one of St. Helena’s most desirable streets and located just two miles from downtown St. Helena. Additionally, the residence is located next door to the quiet, boutique Wine Country Inn, ideal for guest overflow.
Main House
- Formal foyer with custom glass and metal pivot door
- Formal powder room with custom wall covering
- Fabulous chef’s kitchen includes grand scale island with bar counter seating for 4 people; Volkas marble kitchen with subway backsplash; ample storage; high-end stainless appliances with two dishwashers and two sinks; and an outstanding custom built walk-in pantry with second refrigerator
- Adjacent open dining area seats up to 12 people, and opens directly to the covered loggia and outdoor entertaining area
- Adjacent great room offers a contemporary “floating” fireplace with gas starter, flat screen tv, custom built shelves, and walk-in wine refrigerator
- En-suite bedroom, currently being used as a media room, includes a custom sliding barn door and overlooks the front yard and gardens
- Grand scale master suite, with high ceilings, custom built walk-in closet, and custom wall covering, opens directly to the rear yard and gardens
- Hotel like master bathroom offers a double vanity with ample storage, sleek egg tub, custom lighting, and large, walk-in shower
- Adjacent home office, with flat screen tv, opens directly to the rear yard and gardens
- Third bedroom in the main house, is also en-suite. This suite includes a large, walk-in closet with custom built-ins, and opens directly to the rear yard and gardens.
- Fourth bedroom in the main house is en-suite and includes custom built closet
- Large laundry/mud room with custom built-ins
The Guest House
- Large living room with flat screen tv opens directly to the pool and lawn area
- En-suite bedroom with high ceilings and custom built closet, opens directly to the pool and lawn
- Coffee bar, ideal for guests, includes a refrigerator, sink, open shelves, and service area
- En-suite bedroom, with large, custom built closet, opens directly to the pool and gardens
Gym
- +- 276 square foot custom gym offers flat screen tv and custom barn doors
Garage
- +- 494 square foot garage with high ceilings and ample storage
Additional features
- Clear vertical cedar siding throughout exterior
- Well for irrigation
- Outdoor shower
- Automatic drip irrigation throughout
- Nest Home System can be remotely controlled by phone
- Three zone heating and air conditioning
- Complete Sonos music system with two outdoor speakers; home theater in living room
- 20 by 40 feet Aquaphite Pool & spa with automatic cover
- Custom metal gate and pedestrian gate with security camera
- Ample storage throughout
- Off street parking for up to 18 cars
- Solar ready
- Water purification system
- Vineyard management: Ron Nicholsen
